2814 Kenway Rd, Nashville, TN 37215
Local realty services provided by:Better Homes and Gardens Real Estate Ben Bray & Associates
2814 Kenway Rd,Nashville, TN 37215
$3,500,000
- 5 Beds
- 6 Baths
- 6,308 sq. ft.
- Single family
- Active
Listed by:scott evans
Office:onward real estate
MLS#:2904618
Source:NASHVILLE
Price summary
- Price:$3,500,000
- Price per sq. ft.:$554.85
About this home
Step into this stunning retreat located a stone’s throw from the literal Heart of Green Hills. A charming front porch and welcoming foyer set the tone for the elegance within. The main level flows seamlessly into a spacious gathering area with a sleek wet bar and an open-concept kitchen/family room highlighted by a soaring vaulted ceiling. Just off the entry, a generous formal dining room offers the ideal setting for both intimate dinners and lively celebrations. A true rarity to have nearly 6,000 feet on one floor! The heart of the home opens to a spectacular outdoor haven featuring a grand deck, perfectly-sized plunge pool, professional-grade outdoor kitchen, and a custom putting green — all designed for year-round enjoyment. The serene primary suite is a true sanctuary, complete with a spa-like bath offering a soaking tub, walk-in shower, dual vanities, private laundry, and separate closets. Each of the four en suite guest bedrooms is beautifully appointed, offering privacy, comfort, and close access to the stylish game room. Downstairs, the fully finished basement elevates the experience with a state-of-the-art home theater, flexible gym or playroom space, and an elegant tasting room — making this home a rare blend of relaxation, recreation, and refined design. Under contract with 48-hr home sale contingency kickout clause.
Contact an agent
Home facts
- Year built:1944
- Listing ID #:2904618
- Added:437 day(s) ago
- Updated:September 25, 2025 at 12:38 PM
Rooms and interior
- Bedrooms:5
- Total bathrooms:6
- Full bathrooms:5
- Half bathrooms:1
- Living area:6,308 sq. ft.
Heating and cooling
- Cooling:Central Air, Electric
- Heating:Central, Natural Gas
Structure and exterior
- Roof:Asphalt
- Year built:1944
- Building area:6,308 sq. ft.
- Lot area:0.68 Acres
Schools
- High school:Hillsboro Comp High School
- Middle school:John Trotwood Moore Middle
- Elementary school:Julia Green Elementary
Utilities
- Water:Public, Water Available
- Sewer:Public Sewer
Finances and disclosures
- Price:$3,500,000
- Price per sq. ft.:$554.85
- Tax amount:$12,673
New listings near 2814 Kenway Rd
- New
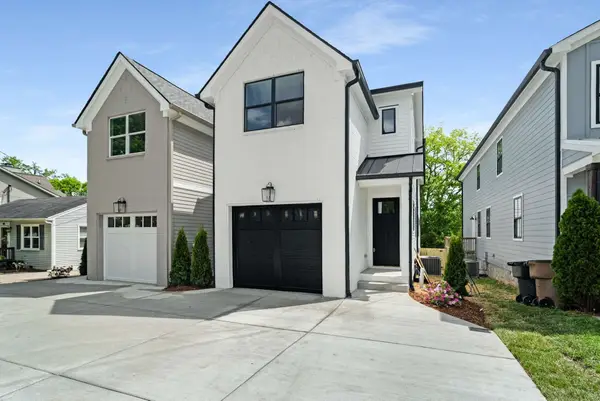 $675,000Active3 beds 4 baths2,154 sq. ft.
$675,000Active3 beds 4 baths2,154 sq. ft.632A Waco Dr, Nashville, TN 37209
MLS# 3001964Listed by: COMPASS RE - Open Sun, 2 to 4pmNew
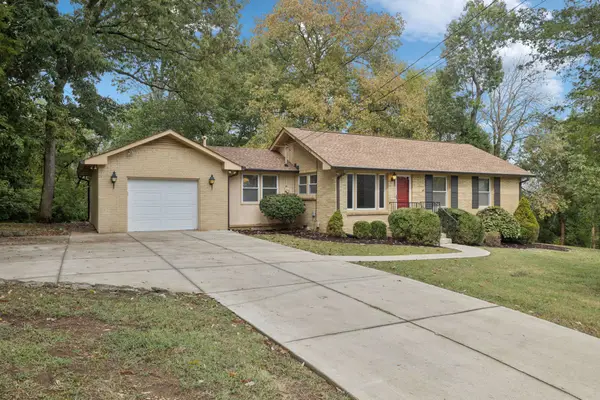 $545,000Active4 beds 3 baths2,026 sq. ft.
$545,000Active4 beds 3 baths2,026 sq. ft.5022 Chaffin Dr, Nashville, TN 37221
MLS# 3001227Listed by: WILSON GROUP REAL ESTATE - New
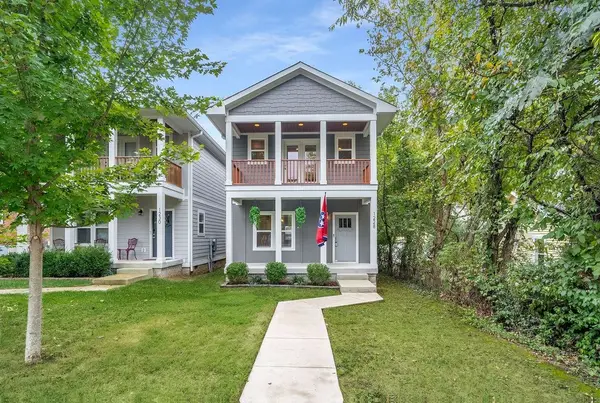 $568,000Active3 beds 3 baths1,600 sq. ft.
$568,000Active3 beds 3 baths1,600 sq. ft.1228 Chester Ave, Nashville, TN 37206
MLS# 3001903Listed by: COLDWELL BANKER SOUTHERN REALTY - New
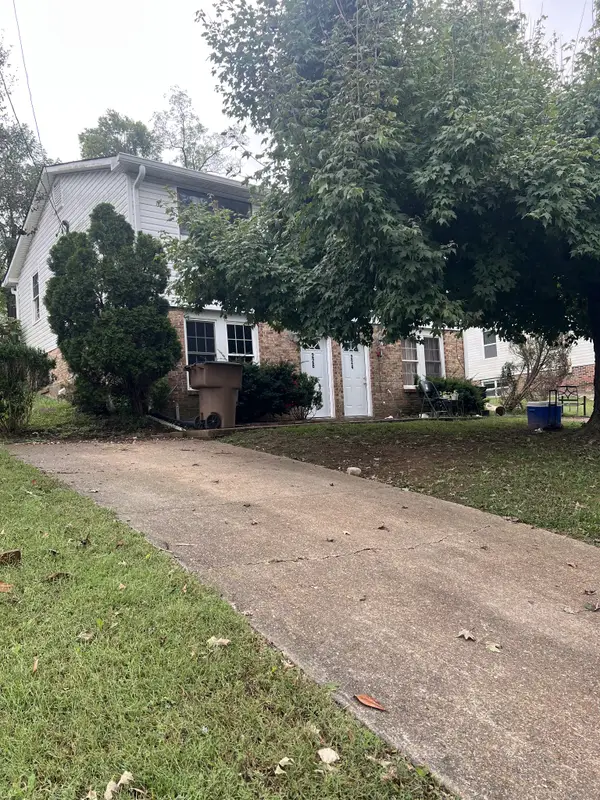 $385,000Active-- beds -- baths2,108 sq. ft.
$385,000Active-- beds -- baths2,108 sq. ft.224 Brevard Ct, Nashville, TN 37211
MLS# 3001930Listed by: BENCHMARK REALTY, LLC - New
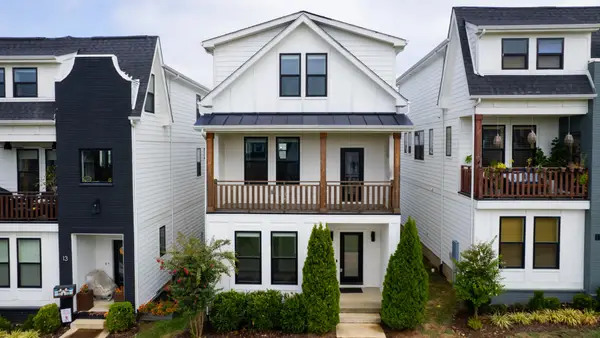 $579,900Active3 beds 4 baths1,825 sq. ft.
$579,900Active3 beds 4 baths1,825 sq. ft.530 Edwin St #12, Nashville, TN 37207
MLS# 3001872Listed by: PINSON PROPERTY GROUP, LLC - New
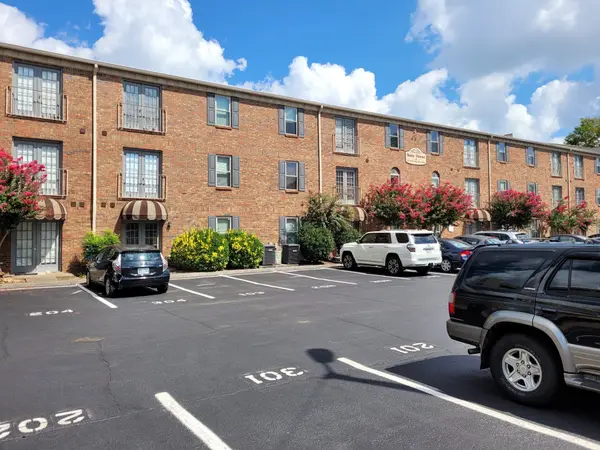 $314,900Active2 beds 2 baths800 sq. ft.
$314,900Active2 beds 2 baths800 sq. ft.1808 State St #101, Nashville, TN 37203
MLS# 3001874Listed by: COMPASS - New
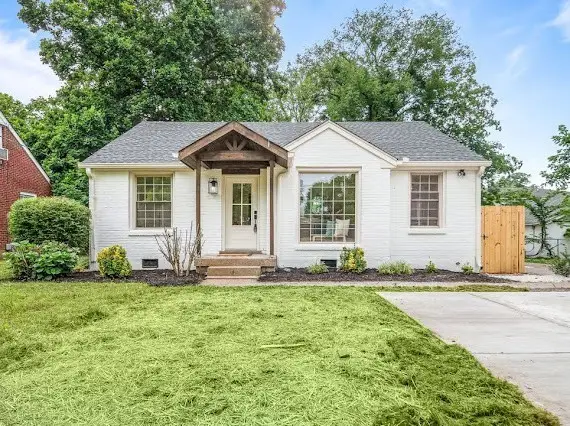 $794,900Active3 beds 2 baths1,551 sq. ft.
$794,900Active3 beds 2 baths1,551 sq. ft.1110 Matthews Pl, Nashville, TN 37206
MLS# 3001875Listed by: SIMPLIHOM - New
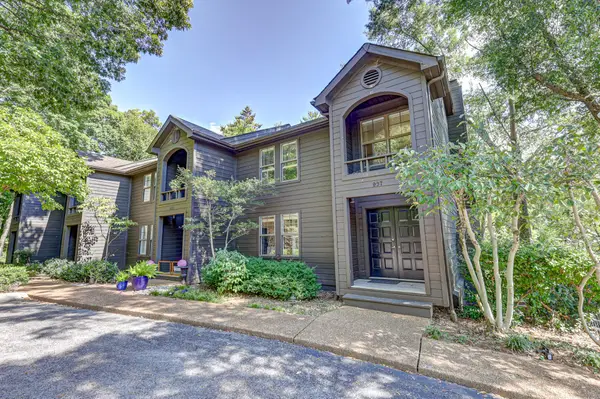 $399,000Active2 beds 3 baths1,776 sq. ft.
$399,000Active2 beds 3 baths1,776 sq. ft.937 Harpeth Trace Dr, Nashville, TN 37221
MLS# 3001880Listed by: RE/MAX HOMES AND ESTATES - New
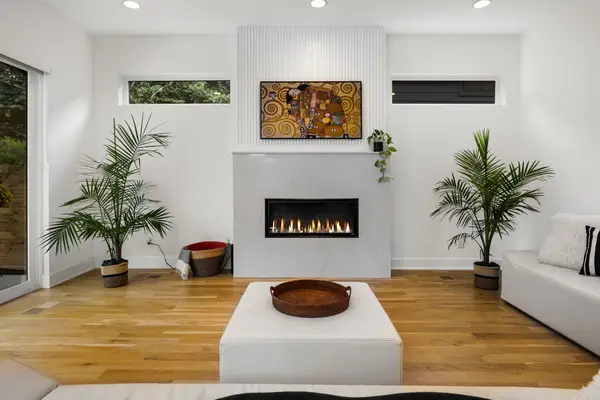 $1,300,000Active4 beds 5 baths3,344 sq. ft.
$1,300,000Active4 beds 5 baths3,344 sq. ft.2510A Barclay Dr, Nashville, TN 37206
MLS# 3001883Listed by: PARKS COMPASS - New
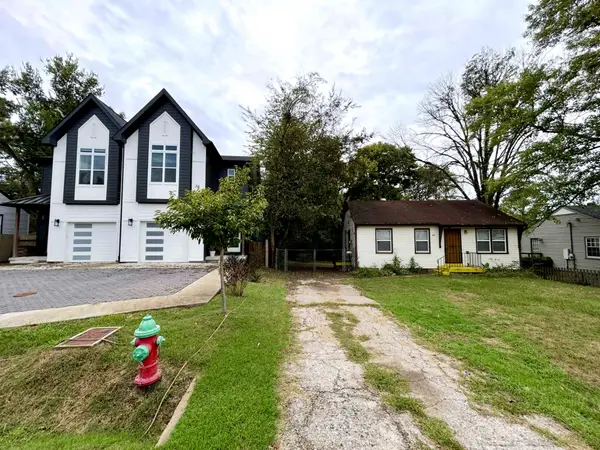 $315,000Active3 beds 1 baths888 sq. ft.
$315,000Active3 beds 1 baths888 sq. ft.60 Creighton Ave, Nashville, TN 37206
MLS# 3001886Listed by: AUSTIN REAL ESTATE, LLC
