4007 Aberdeen Rd, Nashville, TN 37205
Local realty services provided by:Better Homes and Gardens Real Estate Heritage Group
4007 Aberdeen Rd,Nashville, TN 37205
$1,599,000
- 3 Beds
- 3 Baths
- 3,093 sq. ft.
- Single family
- Pending
Listed by:allen decuyper
Office:onward real estate
MLS#:2967803
Source:NASHVILLE
Price summary
- Price:$1,599,000
- Price per sq. ft.:$516.97
About this home
THE Neighborhood Home you have been waiting for! Plus EZ access to the Richland Creek Greenway & Sylvan Park Hotspots! Classic Tudor Revival Home w Historic Detailing & Charm Combined with Recent Renovations that include Gourmet Kitchen, Primary Suite & sitting rm 2 nd Flr, Fabulous Screened Porch w Stone Fireplace ( designed by Porch Co Stone FP Natchez Stone) 800+ - bottle Wine Cellar Tasting Rm, updates to systems Landscaping 2 Car Garage Fenced Backyard all while preserving Vintage Detailing Location can’t be beat walkable to Greenways & Restaurants & Park/Golf& Shopping & Universities & Medical Centers All while just mins from BNA as well as downtown shopping/restaurants all nearby. The Seller says you’ll be amazed at the utility bills for this home so reasonable since their renovations and spray foam insulation and the conditiones lower level Lender incentives w acceptable offer through preferred lender call for details!! Best Value for the Upgrades & Renovations in the Neighborhood $$$!
Part of the Cherokee Park Conservation Zoning Overlay LR Fp as
Contact an agent
Home facts
- Year built:1930
- Listing ID #:2967803
- Added:135 day(s) ago
- Updated:September 25, 2025 at 12:38 PM
Rooms and interior
- Bedrooms:3
- Total bathrooms:3
- Full bathrooms:2
- Half bathrooms:1
- Living area:3,093 sq. ft.
Heating and cooling
- Cooling:Ceiling Fan(s), Central Air
- Heating:Central, Natural Gas
Structure and exterior
- Roof:Shingle
- Year built:1930
- Building area:3,093 sq. ft.
- Lot area:0.27 Acres
Schools
- High school:Hillsboro Comp High School
- Middle school:West End Middle School
- Elementary school:Sylvan Park Paideia Design Center
Utilities
- Water:Public, Water Available
- Sewer:Public Sewer
Finances and disclosures
- Price:$1,599,000
- Price per sq. ft.:$516.97
- Tax amount:$5,900
New listings near 4007 Aberdeen Rd
- Open Sun, 2 to 4pmNew
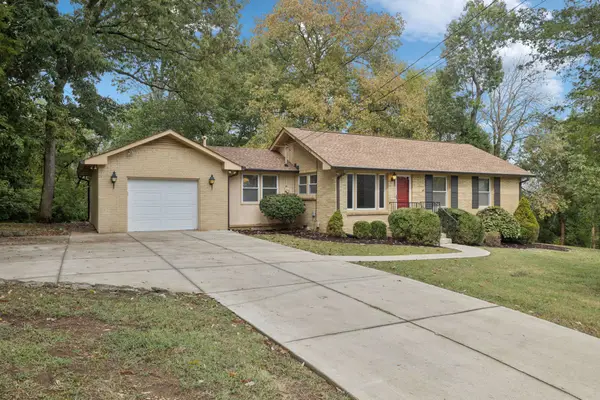 $545,000Active4 beds 3 baths2,026 sq. ft.
$545,000Active4 beds 3 baths2,026 sq. ft.5022 Chaffin Dr, Nashville, TN 37221
MLS# 3001227Listed by: WILSON GROUP REAL ESTATE - New
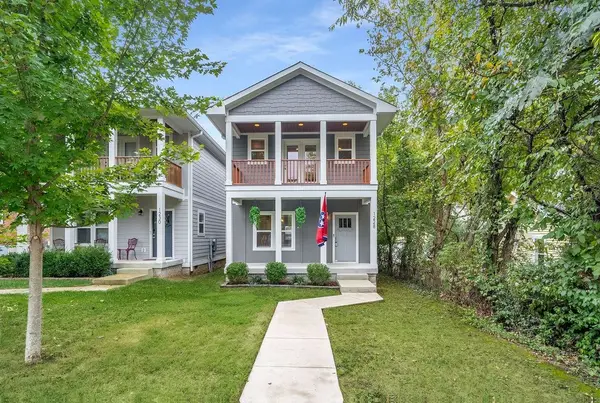 $568,000Active3 beds 3 baths1,600 sq. ft.
$568,000Active3 beds 3 baths1,600 sq. ft.1228 Chester Ave, Nashville, TN 37206
MLS# 3001903Listed by: COLDWELL BANKER SOUTHERN REALTY - New
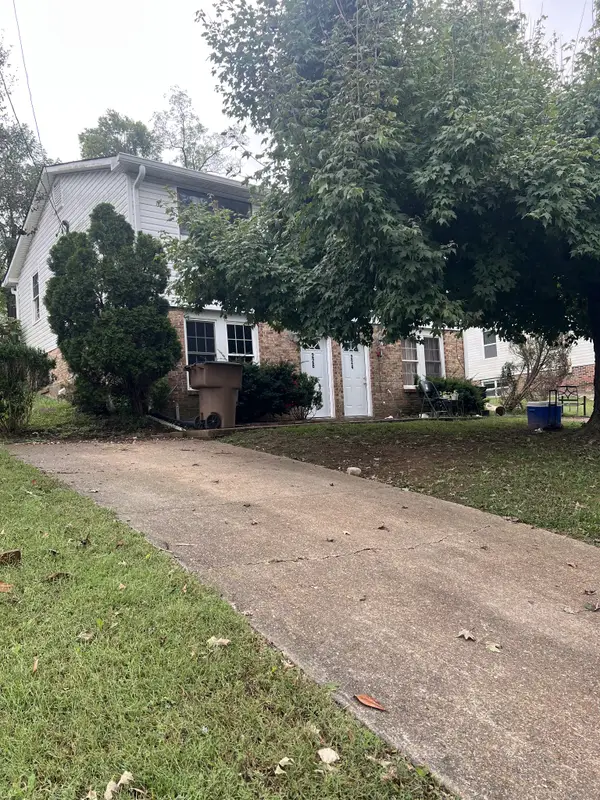 $385,000Active-- beds -- baths2,108 sq. ft.
$385,000Active-- beds -- baths2,108 sq. ft.224 Brevard Ct, Nashville, TN 37211
MLS# 3001930Listed by: BENCHMARK REALTY, LLC - New
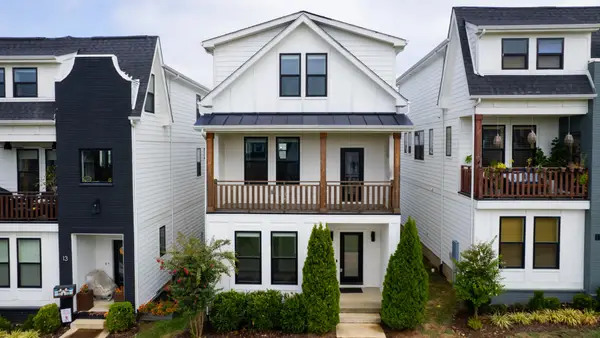 $579,900Active3 beds 4 baths1,825 sq. ft.
$579,900Active3 beds 4 baths1,825 sq. ft.530 Edwin St #12, Nashville, TN 37207
MLS# 3001872Listed by: PINSON PROPERTY GROUP, LLC - New
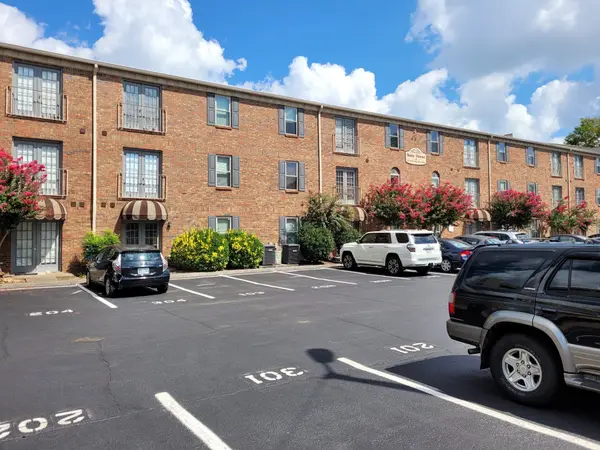 $314,900Active2 beds 2 baths800 sq. ft.
$314,900Active2 beds 2 baths800 sq. ft.1808 State St #101, Nashville, TN 37203
MLS# 3001874Listed by: COMPASS - New
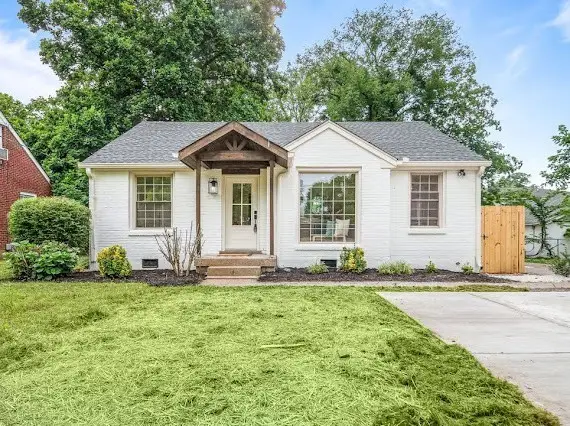 $794,900Active3 beds 2 baths1,551 sq. ft.
$794,900Active3 beds 2 baths1,551 sq. ft.1110 Matthews Pl, Nashville, TN 37206
MLS# 3001875Listed by: SIMPLIHOM - New
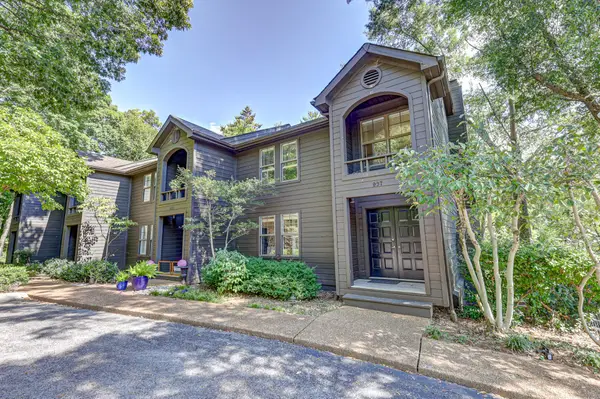 $399,000Active2 beds 3 baths1,776 sq. ft.
$399,000Active2 beds 3 baths1,776 sq. ft.937 Harpeth Trace Dr, Nashville, TN 37221
MLS# 3001880Listed by: RE/MAX HOMES AND ESTATES - New
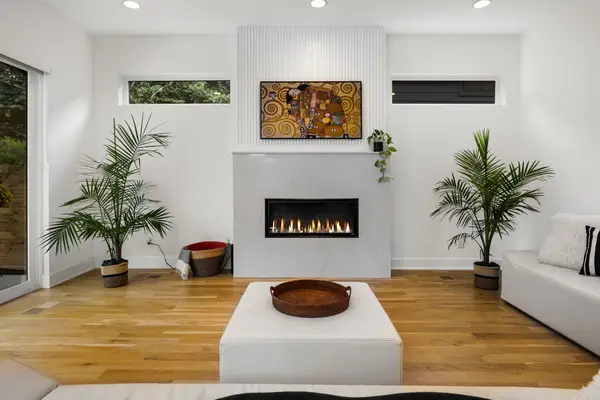 $1,300,000Active4 beds 5 baths3,344 sq. ft.
$1,300,000Active4 beds 5 baths3,344 sq. ft.2510A Barclay Dr, Nashville, TN 37206
MLS# 3001883Listed by: PARKS COMPASS - New
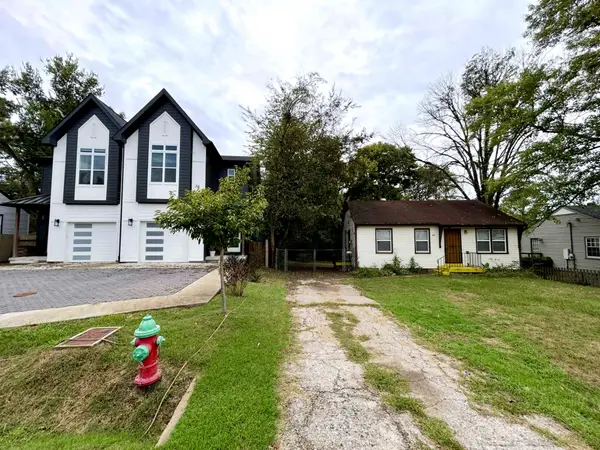 $315,000Active3 beds 1 baths888 sq. ft.
$315,000Active3 beds 1 baths888 sq. ft.60 Creighton Ave, Nashville, TN 37206
MLS# 3001886Listed by: AUSTIN REAL ESTATE, LLC - New
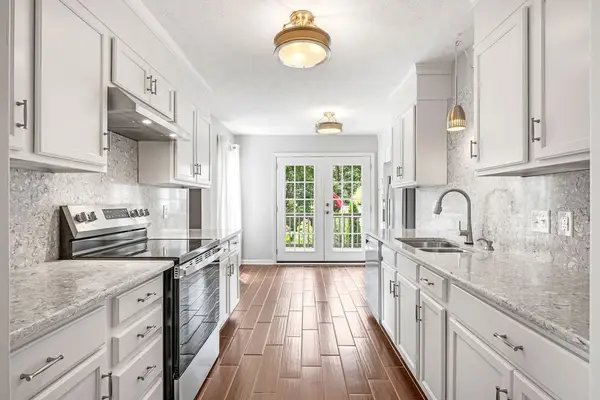 $599,900Active4 beds 3 baths3,003 sq. ft.
$599,900Active4 beds 3 baths3,003 sq. ft.167 Holt Hills Rd, Nashville, TN 37211
MLS# 3001784Listed by: PARKS COMPASS
