4225 Harding Pike #307, Nashville, TN 37205
Local realty services provided by:Better Homes and Gardens Real Estate Heritage Group
4225 Harding Pike #307,Nashville, TN 37205
$335,000
- 1 Beds
- 1 Baths
- 825 sq. ft.
- Single family
- Active
Listed by:mary kate waddell
Office:the wilson group real estate services
MLS#:2662720
Source:NASHVILLE
Price summary
- Price:$335,000
- Price per sq. ft.:$406.06
- Monthly HOA dues:$488
About this home
Introducing the epitome of charm and elegance in the coveted Wellington Arms—a pristine, light-filled corner unit that exudes sophistication at every turn! Meticulously renovated by its architect owner this year, no detail has been spared in crafting this sanctuary of refined living. Step into a space where crispness and cleanliness reign supreme, where natural light dances gracefully through every window, illuminating the exquisite craftsmanship and design. The fully renovated kitchen stands as a testament to modern luxury, while fresh paint throughout and new windows breathe new life into every corner. Be enchanted by the transformation of a petite 1940s bedroom closet into a custom, mirrored marvel. Enjoy exclusive amenities: private grounds, a pool, and covered parking. Furry friends welcome (25-pound limit). Embrace this impeccably appointed residence where timeless elegance meets contemporary living. Schedule your viewing today and seize the allure of Wellington Arms!
Contact an agent
Home facts
- Year built:1940
- Listing ID #:2662720
- Added:478 day(s) ago
- Updated:September 25, 2025 at 07:38 PM
Rooms and interior
- Bedrooms:1
- Total bathrooms:1
- Full bathrooms:1
- Living area:825 sq. ft.
Heating and cooling
- Cooling:Central Air
- Heating:Central
Structure and exterior
- Year built:1940
- Building area:825 sq. ft.
- Lot area:0.02 Acres
Schools
- High school:Hillsboro Comp High School
- Middle school:West End Middle School
- Elementary school:Eakin Elementary
Utilities
- Water:Public, Water Available
- Sewer:Public Sewer
Finances and disclosures
- Price:$335,000
- Price per sq. ft.:$406.06
- Tax amount:$1,619
New listings near 4225 Harding Pike #307
- New
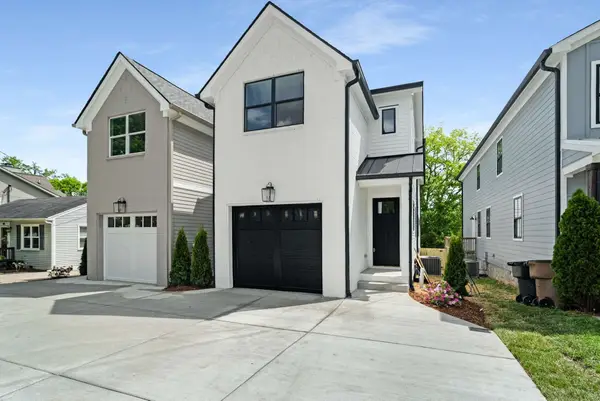 $675,000Active3 beds 4 baths2,154 sq. ft.
$675,000Active3 beds 4 baths2,154 sq. ft.632A Waco Dr, Nashville, TN 37209
MLS# 3001964Listed by: COMPASS RE - Open Sun, 2 to 4pmNew
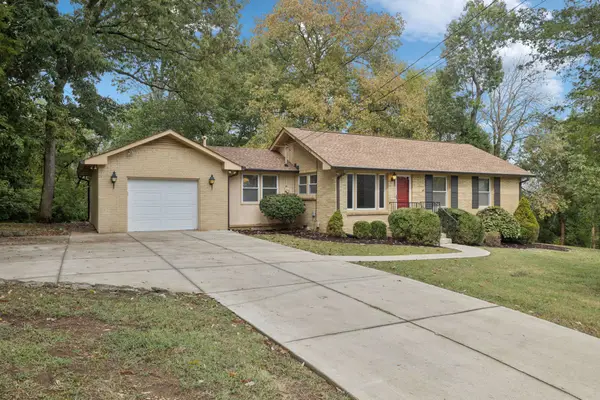 $545,000Active4 beds 3 baths2,026 sq. ft.
$545,000Active4 beds 3 baths2,026 sq. ft.5022 Chaffin Dr, Nashville, TN 37221
MLS# 3001227Listed by: WILSON GROUP REAL ESTATE - Open Sun, 2 to 4pmNew
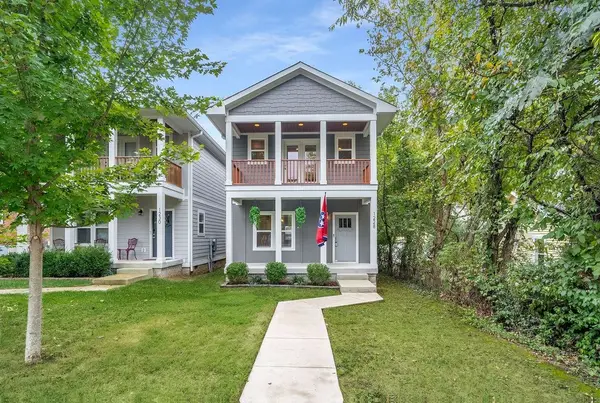 $568,000Active3 beds 3 baths1,600 sq. ft.
$568,000Active3 beds 3 baths1,600 sq. ft.1228 Chester Ave, Nashville, TN 37206
MLS# 3001903Listed by: COLDWELL BANKER SOUTHERN REALTY - New
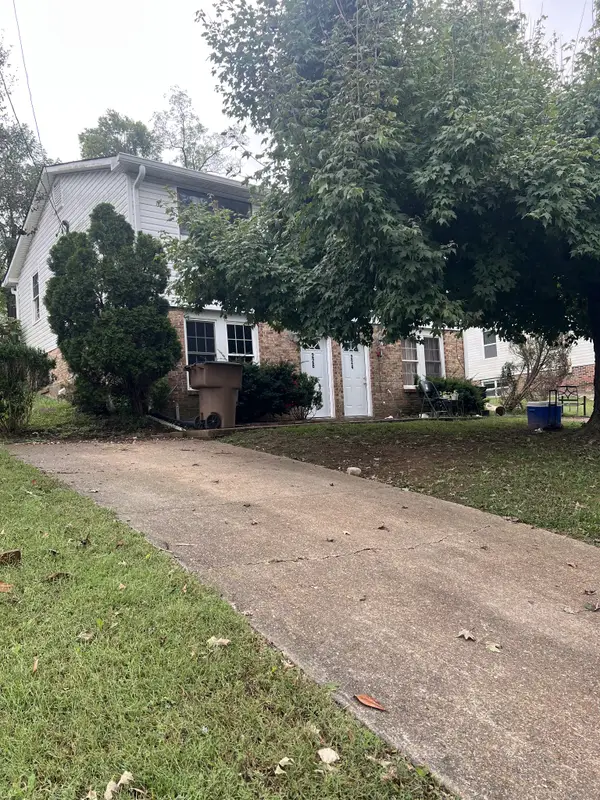 $385,000Active-- beds -- baths2,108 sq. ft.
$385,000Active-- beds -- baths2,108 sq. ft.224 Brevard Ct, Nashville, TN 37211
MLS# 3001930Listed by: BENCHMARK REALTY, LLC - New
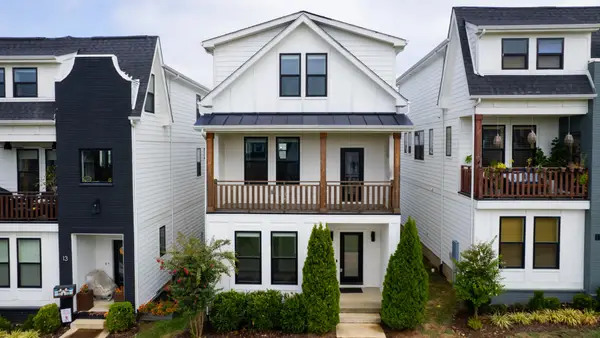 $579,900Active3 beds 4 baths1,825 sq. ft.
$579,900Active3 beds 4 baths1,825 sq. ft.530 Edwin St #12, Nashville, TN 37207
MLS# 3001872Listed by: PINSON PROPERTY GROUP, LLC - New
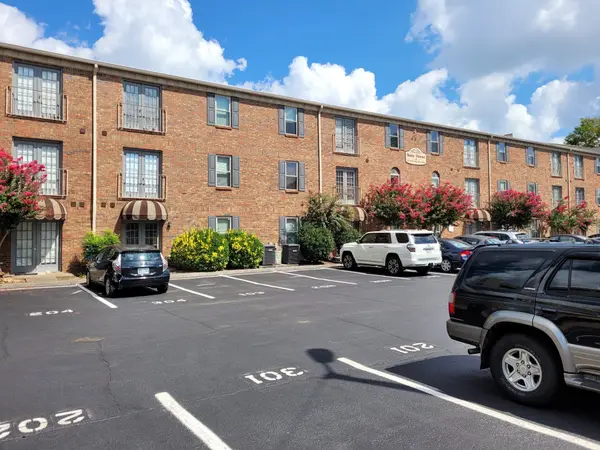 $314,900Active2 beds 2 baths800 sq. ft.
$314,900Active2 beds 2 baths800 sq. ft.1808 State St #101, Nashville, TN 37203
MLS# 3001874Listed by: COMPASS - New
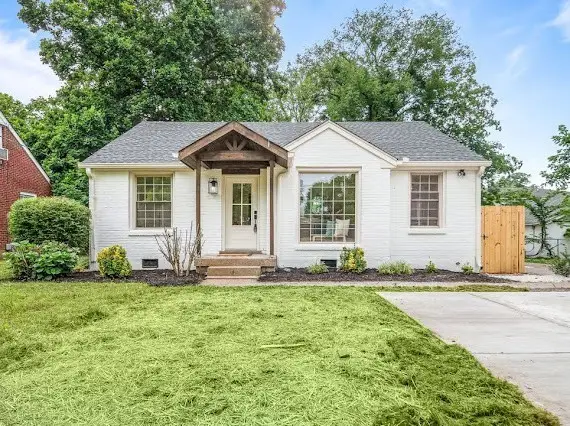 $794,900Active3 beds 2 baths1,551 sq. ft.
$794,900Active3 beds 2 baths1,551 sq. ft.1110 Matthews Pl, Nashville, TN 37206
MLS# 3001875Listed by: SIMPLIHOM - New
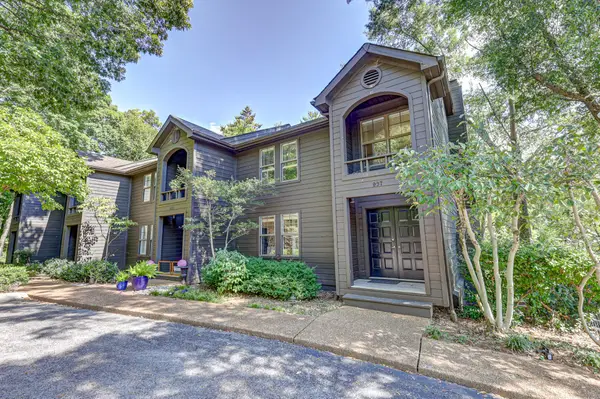 $399,000Active2 beds 3 baths1,776 sq. ft.
$399,000Active2 beds 3 baths1,776 sq. ft.937 Harpeth Trace Dr, Nashville, TN 37221
MLS# 3001880Listed by: RE/MAX HOMES AND ESTATES - New
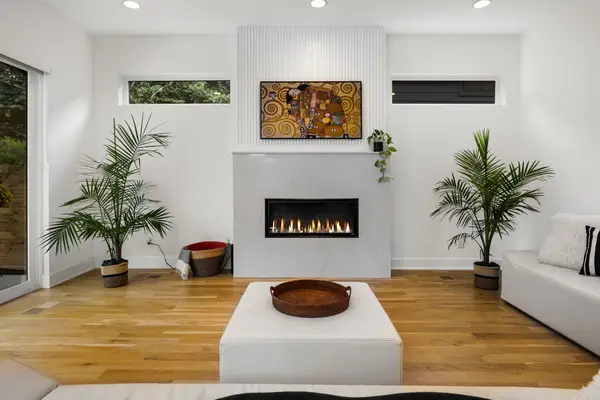 $1,300,000Active4 beds 5 baths3,344 sq. ft.
$1,300,000Active4 beds 5 baths3,344 sq. ft.2510A Barclay Dr, Nashville, TN 37206
MLS# 3001883Listed by: PARKS COMPASS - New
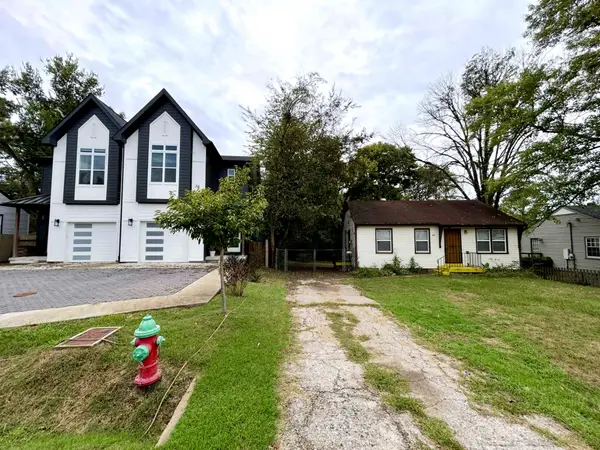 $315,000Active3 beds 1 baths888 sq. ft.
$315,000Active3 beds 1 baths888 sq. ft.60 Creighton Ave, Nashville, TN 37206
MLS# 3001886Listed by: AUSTIN REAL ESTATE, LLC
