477 Morton Ave, Nashville, TN 37211
Local realty services provided by:Better Homes and Gardens Real Estate Heritage Group
477 Morton Ave,Nashville, TN 37211
$489,000
- 3 Beds
- 3 Baths
- 1,496 sq. ft.
- Single family
- Active
Listed by: david myhre, m.e. myhre
Office: bradford real estate
MLS#:2998259
Source:NASHVILLE
Price summary
- Price:$489,000
- Price per sq. ft.:$326.87
About this home
Welcome to 477 Morton Ave. You’ll love the corner lot, bright and open floor plan, high ceilings, and main-level primary suite. Major improvements include a new roof, new floors throughout, new HVAC, updated lighting, fresh paint, and more - making this home completely move in ready. Outside, enjoy a fully fenced front and back yard shaded by mature trees, creating a private retreat perfect for morning coffee or weekend gatherings. All of this just steps from some of Nashville’s favorite neighborhood spots like Padel Haus, Dozen Bakery, Perenn, and Deg Thai - giving you the best of city living right at your doorstep. **Third exterior door by stairs to upstairs - perfect opportunity to wall off and make upstairs a cash flow Airbnb or rental unit with two bedrooms and bathroom with private entrance. Perfect for the young couple looking for extra income.** First-time homebuyers may qualify for up to $10,000 toward their down payment when using our preferred lender.
Contact an agent
Home facts
- Year built:1930
- Listing ID #:2998259
- Added:48 day(s) ago
- Updated:November 06, 2025 at 02:58 PM
Rooms and interior
- Bedrooms:3
- Total bathrooms:3
- Full bathrooms:3
- Living area:1,496 sq. ft.
Heating and cooling
- Cooling:Central Air, Electric
- Heating:Central, Electric
Structure and exterior
- Roof:Shingle
- Year built:1930
- Building area:1,496 sq. ft.
- Lot area:0.2 Acres
Schools
- High school:Glencliff High School
- Middle school:Wright Middle
- Elementary school:Glencliff Elementary
Utilities
- Water:Public, Water Available
- Sewer:Public Sewer
Finances and disclosures
- Price:$489,000
- Price per sq. ft.:$326.87
- Tax amount:$2,196
New listings near 477 Morton Ave
- New
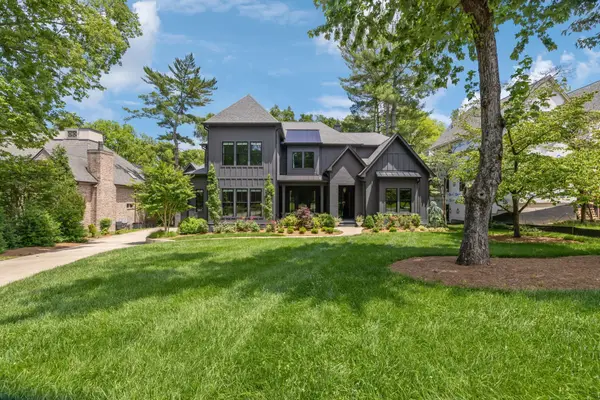 $5,300,000Active6 beds 8 baths7,826 sq. ft.
$5,300,000Active6 beds 8 baths7,826 sq. ft.3920 Dorcas Dr, Nashville, TN 37215
MLS# 3008937Listed by: PILKERTON REALTORS - New
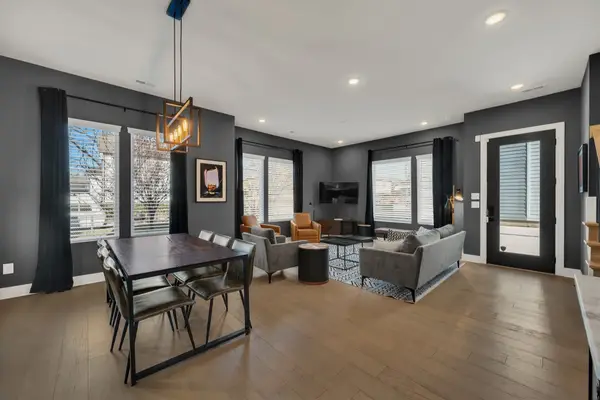 $799,900Active4 beds 5 baths2,431 sq. ft.
$799,900Active4 beds 5 baths2,431 sq. ft.1102B Buchanan Street, Nashville, TN 37208
MLS# 3041774Listed by: COMPASS RE 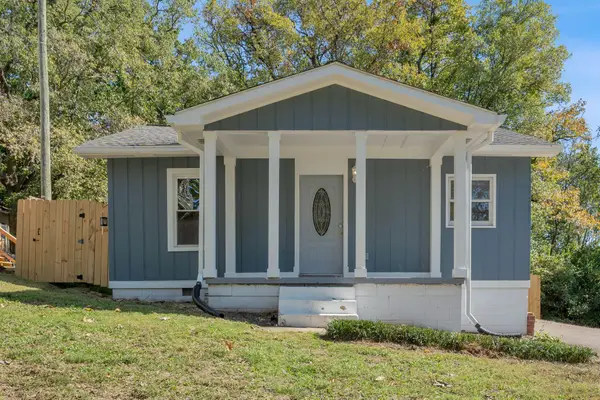 $319,000Active2 beds 2 baths1,045 sq. ft.
$319,000Active2 beds 2 baths1,045 sq. ft.224 Whitney Park Dr, Nashville, TN 37207
MLS# 3018091Listed by: TN REALTY, LLC- New
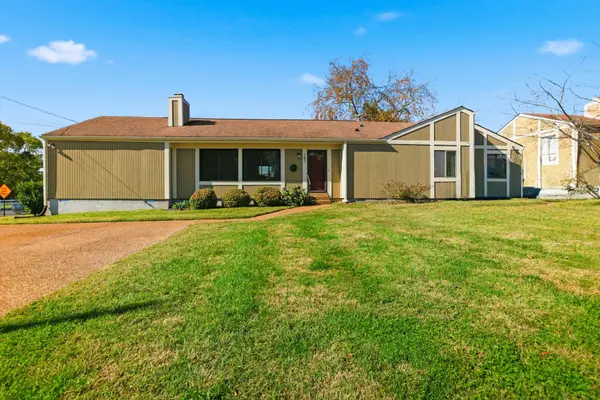 $289,000Active3 beds 2 baths1,453 sq. ft.
$289,000Active3 beds 2 baths1,453 sq. ft.787 Bellevue Rd, Nashville, TN 37221
MLS# 3039024Listed by: SIMPLIHOM - THE RESULTS TEAM - New
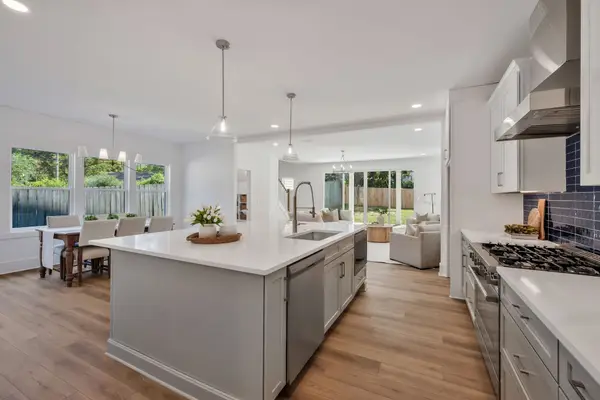 $895,000Active4 beds 5 baths2,743 sq. ft.
$895,000Active4 beds 5 baths2,743 sq. ft.504 Bagleyshop Dr #A, Nashville, TN 37209
MLS# 3041678Listed by: KELLER WILLIAMS REALTY - New
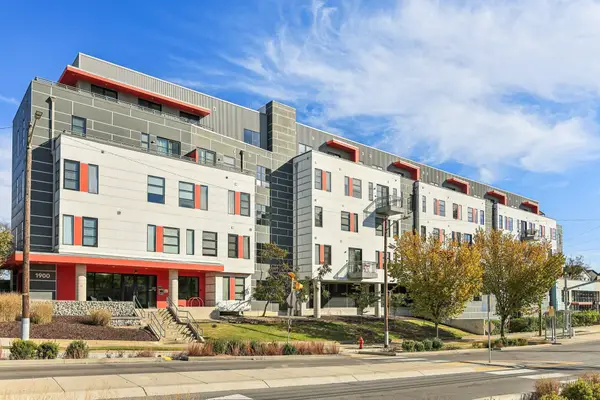 $339,000Active1 beds 1 baths756 sq. ft.
$339,000Active1 beds 1 baths756 sq. ft.1900 12th Ave S #205, Nashville, TN 37203
MLS# 3041688Listed by: REDFIN - New
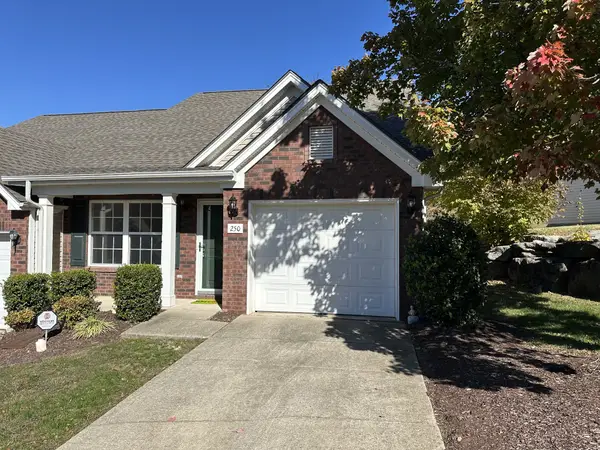 $289,900Active2 beds 3 baths1,470 sq. ft.
$289,900Active2 beds 3 baths1,470 sq. ft.250 Buck Run Dr, Nashville, TN 37214
MLS# 3041689Listed by: THE REALTY ASSOCIATION - New
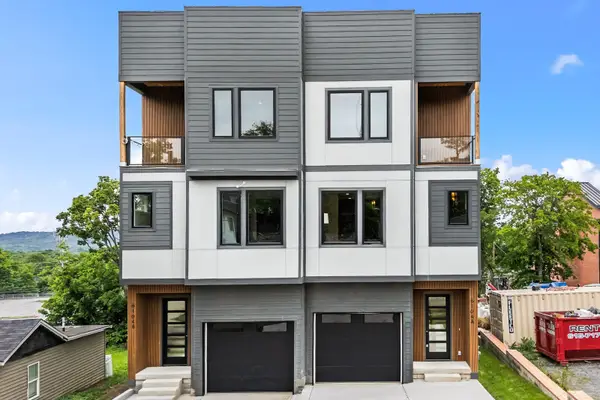 $825,000Active4 beds 5 baths2,362 sq. ft.
$825,000Active4 beds 5 baths2,362 sq. ft.6104 Cowden Ave, Nashville, TN 37209
MLS# 3041698Listed by: COMPASS - New
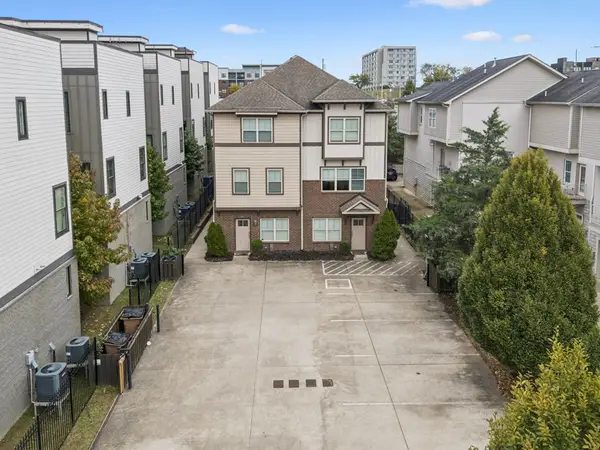 $945,000Active4 beds 4 baths2,346 sq. ft.
$945,000Active4 beds 4 baths2,346 sq. ft.1722D 14th Ave S #D, Nashville, TN 37212
MLS# 3041710Listed by: WILSON GROUP REAL ESTATE - New
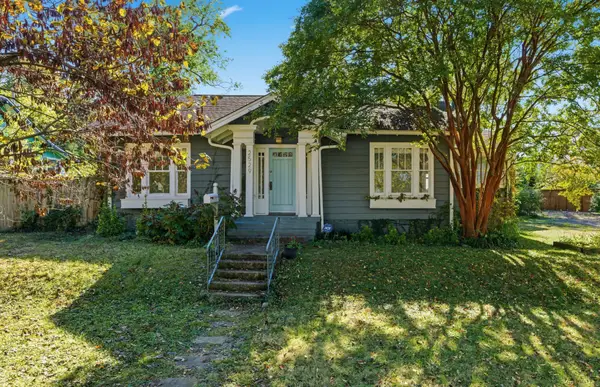 $1,150,000Active4 beds 4 baths2,189 sq. ft.
$1,150,000Active4 beds 4 baths2,189 sq. ft.2529 Fairfax Ave, Nashville, TN 37212
MLS# 3041718Listed by: COMPASS
