600 12th Ave S #422, Nashville, TN 37203
Local realty services provided by:Better Homes and Gardens Real Estate Ben Bray & Associates
600 12th Ave S #422,Nashville, TN 37203
$475,000
- 1 Beds
- 1 Baths
- 823 sq. ft.
- Condominium
- Active
Listed by:tony carletello
Office:compass re
MLS#:2944684
Source:NASHVILLE
Price summary
- Price:$475,000
- Price per sq. ft.:$577.16
- Monthly HOA dues:$583
About this home
Best Deal in the Gulch!! Unrivaled Luxury & Convenience in the Heart of the Gulch!
Step into the epitome of sophisticated living at the ICON Building, located in the vibrant Gulch neighborhood. This spacious, open-concept condo features an edgy industrial flare, with sleek, modern finishes that bring together raw, urban charm and high-end sophistication. With world-class amenities just steps away, you’ll experience a lifestyle that combines luxury, convenience, and a distinct, contemporary vibe in one of Nashville’s most sought-after locations.
Designed for both relaxation and entertaining, the layout is ideal for any lifestyle. Conveniently located on the same floor as the building's main fitness center, private pool, and tranquil courtyard, you'll enjoy a resort-style experience each and every day.
With a 24-hour concierge service, you’ll have the peace of mind knowing your every need is taken care of. The ICON Building offers two pools, two fully-equipped fitness centers, a stylish lounge, a chic party deck, and more—ensuring you have everything you need for a luxurious lifestyle.
Step outside and experience all the best the Gulch has to offer. Walk to some of Nashville’s finest boutique shops and indulge in gourmet dining, or spend the evening exploring the area’s vibrant nightlife. With quick access to major transportation, you’ll enjoy unparalleled convenience in one of the city's most sought-after neighborhoods.
Don’t miss your chance to live in luxury at the ICON Building. Schedule a private tour today and discover the lifestyle you deserve.
Contact an agent
Home facts
- Year built:2008
- Listing ID #:2944684
- Added:43 day(s) ago
- Updated:September 25, 2025 at 12:38 PM
Rooms and interior
- Bedrooms:1
- Total bathrooms:1
- Full bathrooms:1
- Living area:823 sq. ft.
Heating and cooling
- Cooling:Central Air, Electric
- Heating:Central
Structure and exterior
- Year built:2008
- Building area:823 sq. ft.
- Lot area:0.02 Acres
Schools
- High school:Pearl Cohn Magnet High School
- Middle school:John Early Paideia Magnet
- Elementary school:Jones Paideia Magnet
Utilities
- Water:Public, Water Available
- Sewer:Public Sewer
Finances and disclosures
- Price:$475,000
- Price per sq. ft.:$577.16
- Tax amount:$3,293
New listings near 600 12th Ave S #422
- New
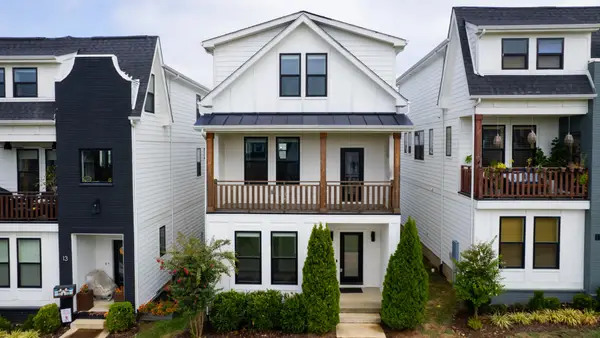 $579,900Active3 beds 4 baths1,825 sq. ft.
$579,900Active3 beds 4 baths1,825 sq. ft.530 Edwin St #12, Nashville, TN 37207
MLS# 3001872Listed by: PINSON PROPERTY GROUP, LLC - New
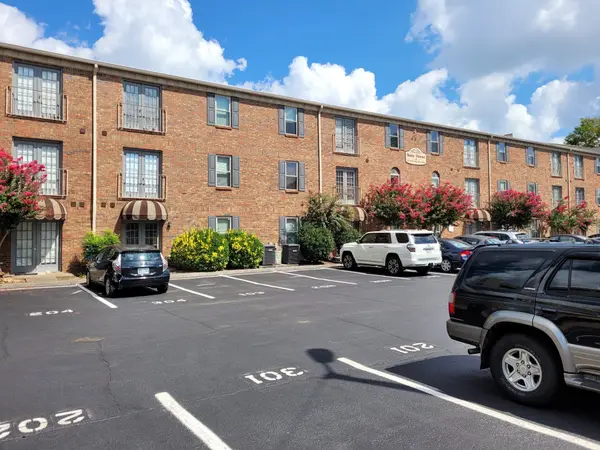 $314,900Active2 beds 2 baths800 sq. ft.
$314,900Active2 beds 2 baths800 sq. ft.1808 State St #101, Nashville, TN 37203
MLS# 3001874Listed by: COMPASS - New
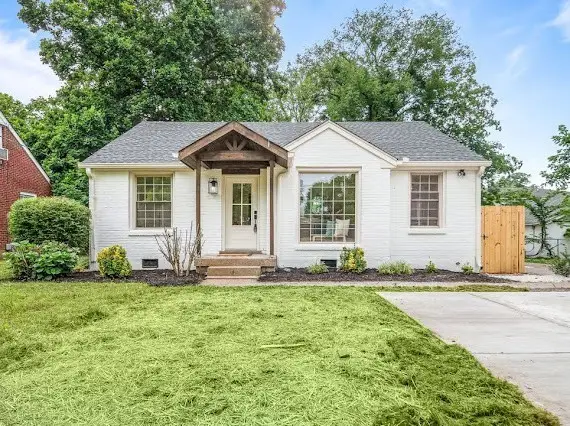 $794,900Active3 beds 2 baths1,551 sq. ft.
$794,900Active3 beds 2 baths1,551 sq. ft.1110 Matthews Pl, Nashville, TN 37206
MLS# 3001875Listed by: SIMPLIHOM - New
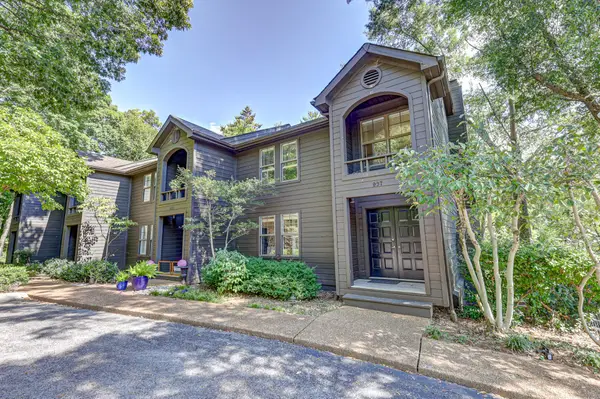 $399,000Active2 beds 3 baths1,776 sq. ft.
$399,000Active2 beds 3 baths1,776 sq. ft.937 Harpeth Trace Dr, Nashville, TN 37221
MLS# 3001880Listed by: RE/MAX HOMES AND ESTATES - New
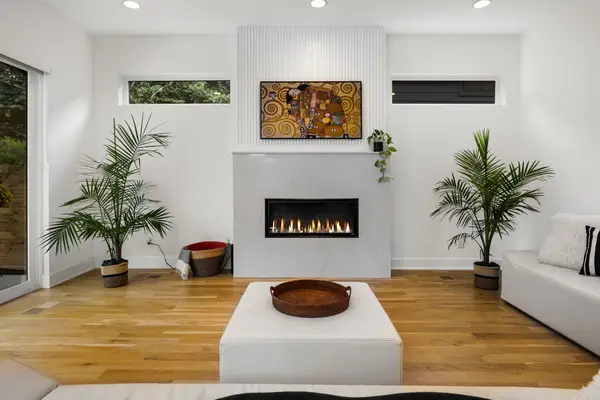 $1,300,000Active4 beds 5 baths3,344 sq. ft.
$1,300,000Active4 beds 5 baths3,344 sq. ft.2510A Barclay Dr, Nashville, TN 37206
MLS# 3001883Listed by: PARKS COMPASS - New
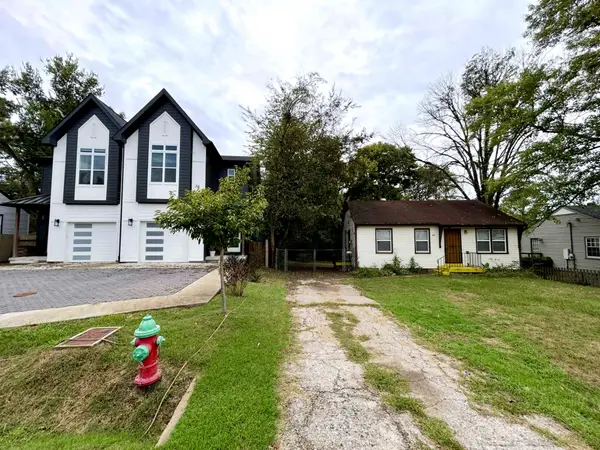 $315,000Active3 beds 1 baths888 sq. ft.
$315,000Active3 beds 1 baths888 sq. ft.60 Creighton Ave, Nashville, TN 37206
MLS# 3001886Listed by: AUSTIN REAL ESTATE, LLC - New
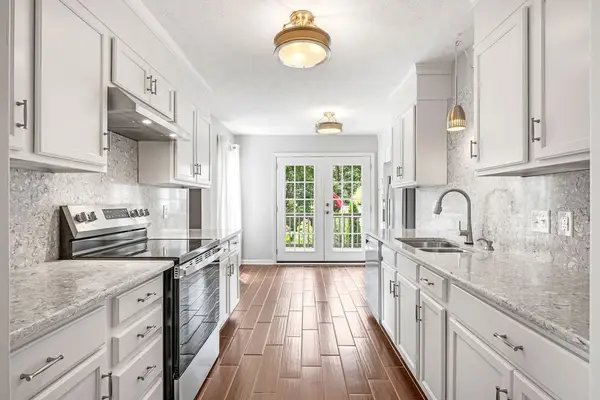 $599,900Active4 beds 3 baths3,003 sq. ft.
$599,900Active4 beds 3 baths3,003 sq. ft.167 Holt Hills Rd, Nashville, TN 37211
MLS# 3001784Listed by: PARKS COMPASS - New
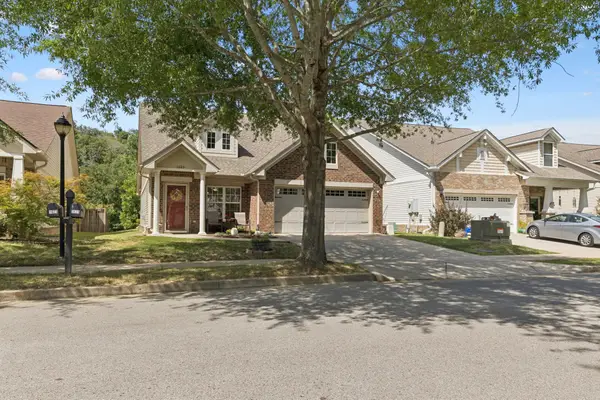 $534,900Active3 beds 3 baths1,951 sq. ft.
$534,900Active3 beds 3 baths1,951 sq. ft.1629 Harpeth Run Dr, Nashville, TN 37221
MLS# 3001816Listed by: WILSON GROUP REAL ESTATE 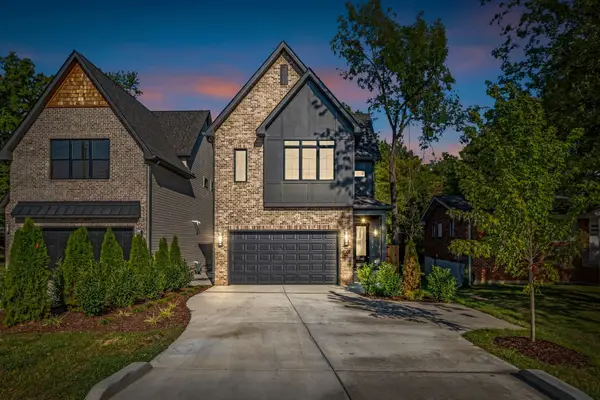 $1,029,000Pending4 beds 6 baths2,932 sq. ft.
$1,029,000Pending4 beds 6 baths2,932 sq. ft.455B Capri Dr, Nashville, TN 37209
MLS# 2992621Listed by: PARKS | COMPASS- New
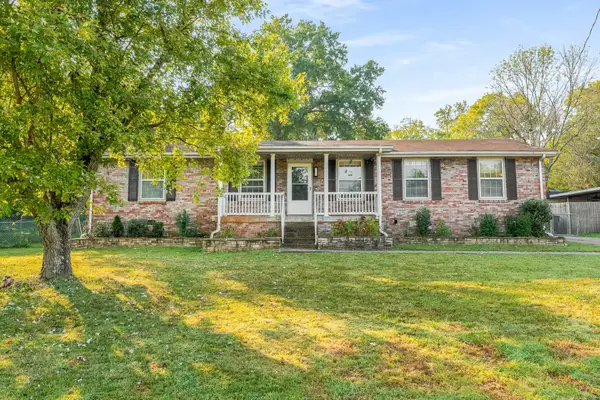 $350,000Active3 beds 2 baths1,475 sq. ft.
$350,000Active3 beds 2 baths1,475 sq. ft.3111 Boulder Park Dr, Nashville, TN 37214
MLS# 3001683Listed by: ZEITLIN SOTHEBY'S INTERNATIONAL REALTY
