714 Brownlee Dr, Nashville, TN 37205
Local realty services provided by:Better Homes and Gardens Real Estate Heritage Group
714 Brownlee Dr,Nashville, TN 37205
$3,985,000
- 5 Beds
- 6 Baths
- 6,204 sq. ft.
- Single family
- Active
Listed by:franwolfe
Office:compass re
MLS#:2971743
Source:NASHVILLE
Price summary
- Price:$3,985,000
- Price per sq. ft.:$642.33
About this home
Situated in the prestigious first block of West Meade, this one-level new construction estate is a showcase of timeless luxury and bespoke craftsmanship on a rare flat lot surrounded by high-end custom homes. With 5 ensuite bedrooms, including a private guest quarters above the garage with its own entrance, the home offers exceptional space, privacy, and elegance throughout.
The additional living space above the garage opens endless possibilities—perfect as an income-producing investment, private mother-in-law suite, nanny quarters, or executive office. Whether you’re seeking versatility for family, work, or guests, this bonus retreat delivers unmatched flexibility without compromising luxury.
The primary suite is a true sanctuary, featuring vaulted ceilings, dramatic stonework, and a spa-caliber bath. The dressing room-style walk-in closet rivals the size of a traditional bedroom, complete with custom built-ins and direct access to the laundry suite—a seamless blend of beauty and function.
Designed for both grand entertaining and comfortable living, the main living space boasts exposed wood beams, floor-to-ceiling stonework, and oversized windows that flood the home with natural light. The chef’s kitchen is fitted with a Wolf range, designer fixtures, custom cabinetry, and a large walk-in pantry—offering both elegance and performance.
Step outside to your resort-inspired outdoor living space, featuring a custom gunite pool with gas heater and lighting, expansive terrace, and a perfectly manicured lawn with irrigation—ideal for gatherings or quiet relaxation.
Every detail—from the curated materials to the thoughtful layout—exudes understated luxury. This is a rare opportunity to own a newly built, elevated home in one of Nashville’s most iconic and sought-after neighborhoods.
Contact an agent
Home facts
- Year built:2025
- Listing ID #:2971743
- Added:47 day(s) ago
- Updated:September 25, 2025 at 12:38 PM
Rooms and interior
- Bedrooms:5
- Total bathrooms:6
- Full bathrooms:5
- Half bathrooms:1
- Living area:6,204 sq. ft.
Heating and cooling
- Cooling:Ceiling Fan(s), Central Air
- Heating:Central, Natural Gas
Structure and exterior
- Roof:Standing Seam Steel
- Year built:2025
- Building area:6,204 sq. ft.
- Lot area:1.14 Acres
Schools
- High school:James Lawson High School
- Middle school:H. G. Hill Middle
- Elementary school:Gower Elementary
Utilities
- Water:Public, Water Available
- Sewer:Public Sewer
Finances and disclosures
- Price:$3,985,000
- Price per sq. ft.:$642.33
- Tax amount:$4,871
New listings near 714 Brownlee Dr
- Open Sun, 2 to 4pmNew
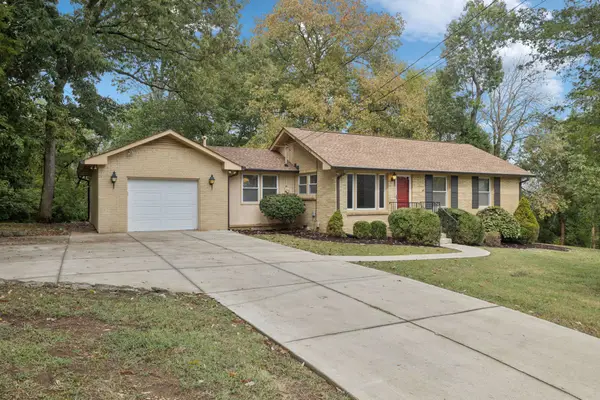 $545,000Active4 beds 3 baths2,026 sq. ft.
$545,000Active4 beds 3 baths2,026 sq. ft.5022 Chaffin Dr, Nashville, TN 37221
MLS# 3001227Listed by: WILSON GROUP REAL ESTATE - New
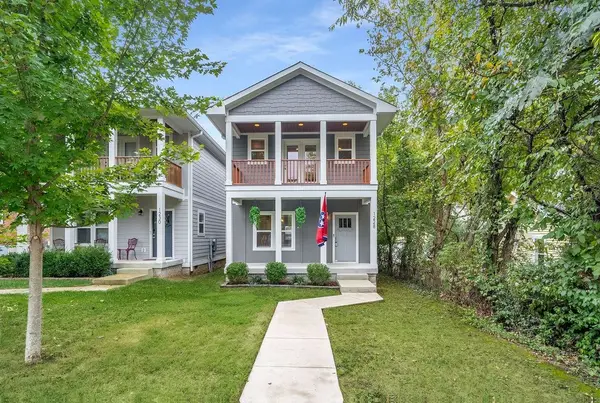 $568,000Active3 beds 3 baths1,600 sq. ft.
$568,000Active3 beds 3 baths1,600 sq. ft.1228 Chester Ave, Nashville, TN 37206
MLS# 3001903Listed by: COLDWELL BANKER SOUTHERN REALTY - New
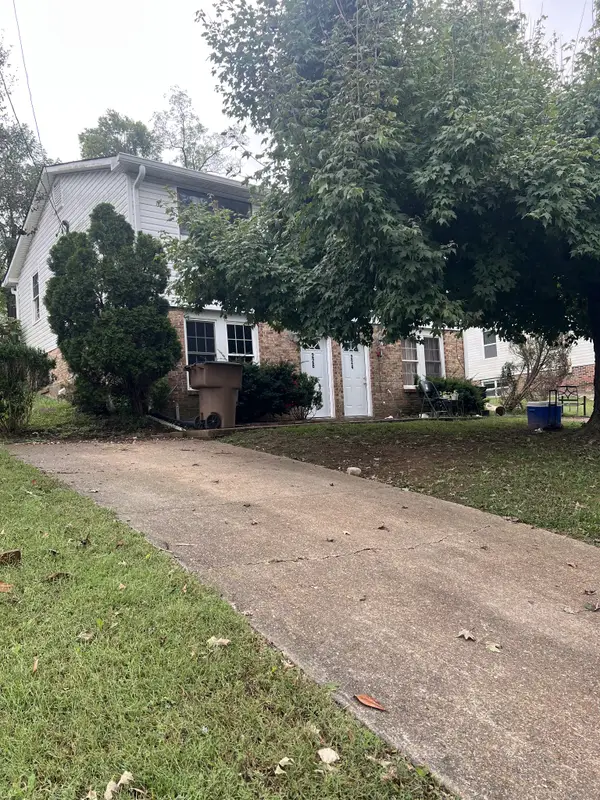 $385,000Active-- beds -- baths2,108 sq. ft.
$385,000Active-- beds -- baths2,108 sq. ft.224 Brevard Ct, Nashville, TN 37211
MLS# 3001930Listed by: BENCHMARK REALTY, LLC - New
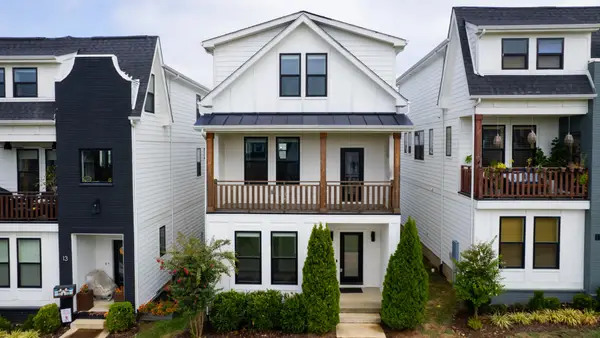 $579,900Active3 beds 4 baths1,825 sq. ft.
$579,900Active3 beds 4 baths1,825 sq. ft.530 Edwin St #12, Nashville, TN 37207
MLS# 3001872Listed by: PINSON PROPERTY GROUP, LLC - New
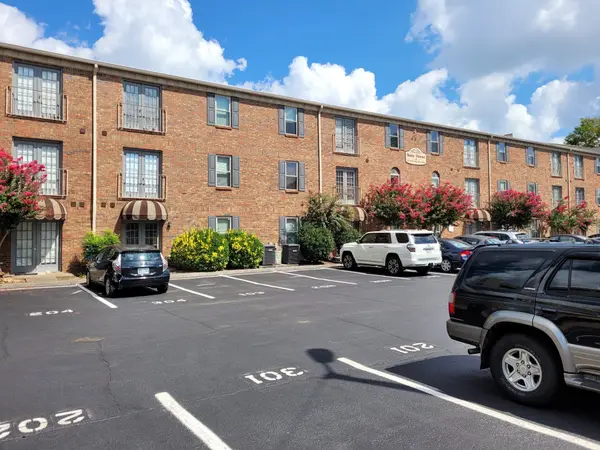 $314,900Active2 beds 2 baths800 sq. ft.
$314,900Active2 beds 2 baths800 sq. ft.1808 State St #101, Nashville, TN 37203
MLS# 3001874Listed by: COMPASS - New
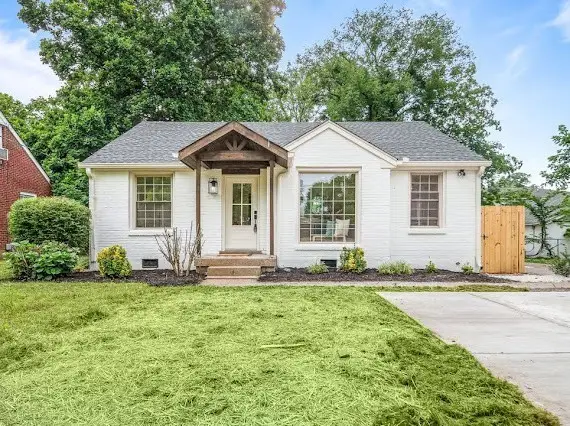 $794,900Active3 beds 2 baths1,551 sq. ft.
$794,900Active3 beds 2 baths1,551 sq. ft.1110 Matthews Pl, Nashville, TN 37206
MLS# 3001875Listed by: SIMPLIHOM - New
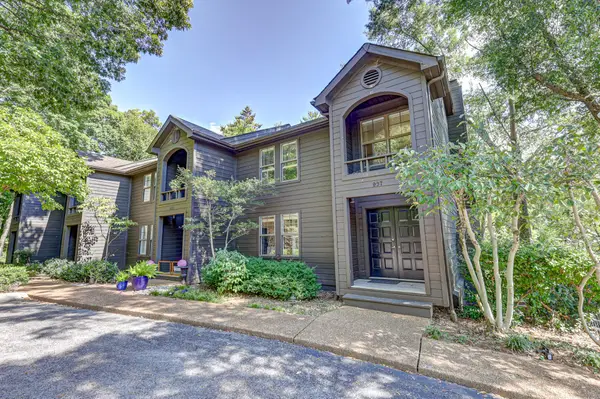 $399,000Active2 beds 3 baths1,776 sq. ft.
$399,000Active2 beds 3 baths1,776 sq. ft.937 Harpeth Trace Dr, Nashville, TN 37221
MLS# 3001880Listed by: RE/MAX HOMES AND ESTATES - New
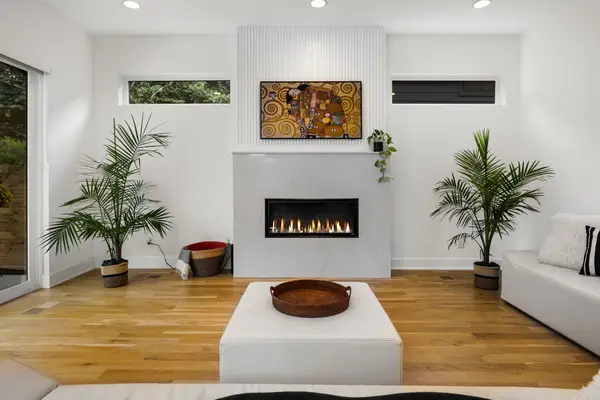 $1,300,000Active4 beds 5 baths3,344 sq. ft.
$1,300,000Active4 beds 5 baths3,344 sq. ft.2510A Barclay Dr, Nashville, TN 37206
MLS# 3001883Listed by: PARKS COMPASS - New
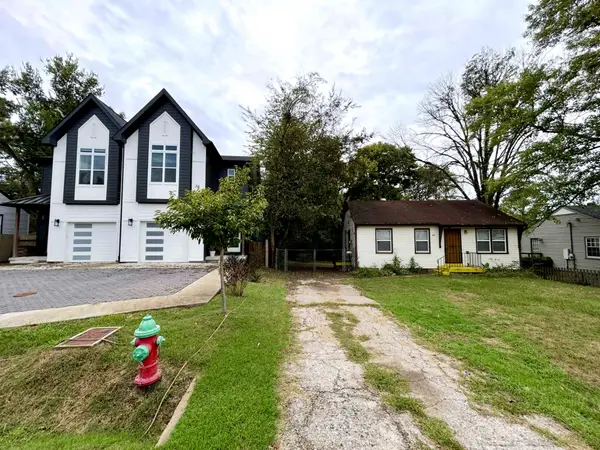 $315,000Active3 beds 1 baths888 sq. ft.
$315,000Active3 beds 1 baths888 sq. ft.60 Creighton Ave, Nashville, TN 37206
MLS# 3001886Listed by: AUSTIN REAL ESTATE, LLC - New
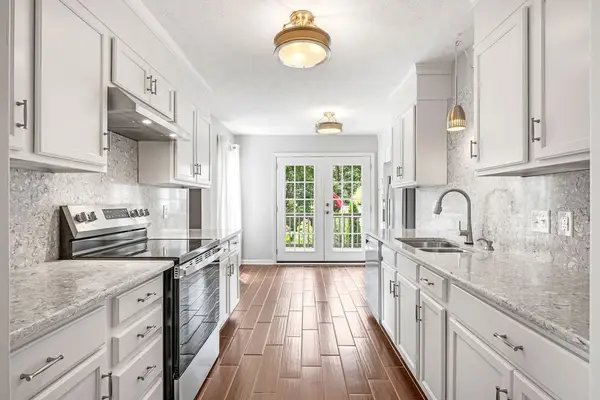 $599,900Active4 beds 3 baths3,003 sq. ft.
$599,900Active4 beds 3 baths3,003 sq. ft.167 Holt Hills Rd, Nashville, TN 37211
MLS# 3001784Listed by: PARKS COMPASS
