7217 Natchez Pointe Dr, Nashville, TN 37221
Local realty services provided by:Better Homes and Gardens Real Estate Heritage Group
7217 Natchez Pointe Dr,Nashville, TN 37221
$974,900
- 4 Beds
- 4 Baths
- 3,745 sq. ft.
- Single family
- Pending
Listed by:christy bashlor
Office:onward real estate
MLS#:3000533
Source:NASHVILLE
Price summary
- Price:$974,900
- Price per sq. ft.:$260.32
- Monthly HOA dues:$45
About this home
This exceptional residence offers the perfect balance of modern elegance and natural beauty in one of Nashville’s most coveted neighborhoods. Ideally located just 20 minutes from both downtown Nashville and downtown Franklin, Natchez Pointe is surrounded by trees and rolling hills, with manicured lawns and timeless landscaping. Residents enjoy a warm, welcoming atmosphere with convenient access to the Natchez Trace Parkway and Trail—ideal for scenic drives, biking, and hiking.
Inside, soaring ceilings with amazing details, and arched doorways throughout create an elevated sense of style. The main-level primary suite provides a private retreat with a spa-inspired bath featuring a separate soaking tub and shower. A private office, formal dining room, and three additional upstairs bedrooms ensure both comfort and functionality for modern living.
Designer finishes abound, with upscale touches such as Restoration Hardware lighting that seamlessly blend contemporary sophistication with timeless elegance. Step outside into a true backyard oasis, where over $100K in thoughtfully curated upgrades create an entertainer’s paradise and the ultimate haven for year-round living and leisure.
Completing this remarkable home is a spacious three-car garage, offering ample storage and convenience.
Contact an agent
Home facts
- Year built:2016
- Listing ID #:3000533
- Added:2 day(s) ago
- Updated:September 25, 2025 at 12:38 PM
Rooms and interior
- Bedrooms:4
- Total bathrooms:4
- Full bathrooms:3
- Half bathrooms:1
- Living area:3,745 sq. ft.
Heating and cooling
- Cooling:Central Air
- Heating:Central
Structure and exterior
- Year built:2016
- Building area:3,745 sq. ft.
- Lot area:0.23 Acres
Schools
- High school:James Lawson High School
- Middle school:Bellevue Middle
- Elementary school:Harpeth Valley Elementary
Utilities
- Water:Public, Water Available
- Sewer:Public Sewer
Finances and disclosures
- Price:$974,900
- Price per sq. ft.:$260.32
- Tax amount:$4,538
New listings near 7217 Natchez Pointe Dr
- New
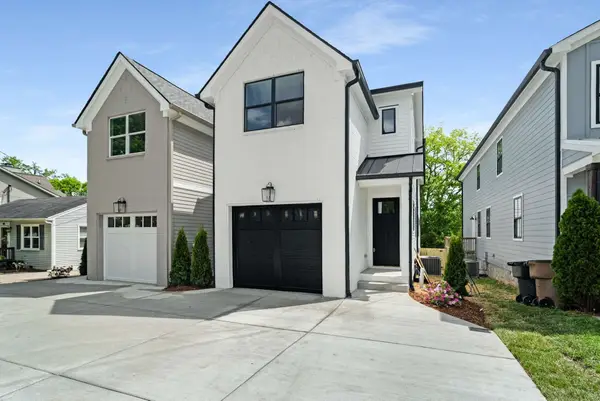 $675,000Active3 beds 4 baths2,154 sq. ft.
$675,000Active3 beds 4 baths2,154 sq. ft.632A Waco Dr, Nashville, TN 37209
MLS# 3001964Listed by: COMPASS RE - Open Sun, 2 to 4pmNew
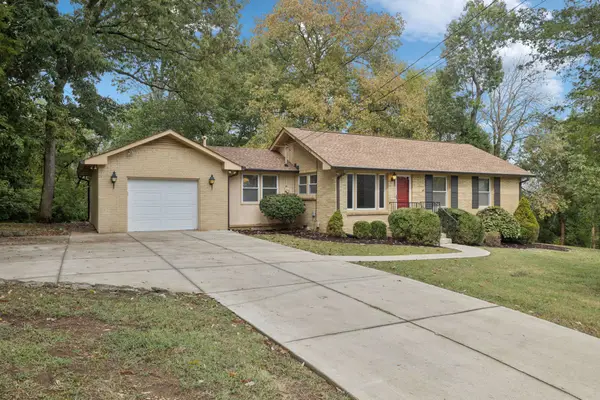 $545,000Active4 beds 3 baths2,026 sq. ft.
$545,000Active4 beds 3 baths2,026 sq. ft.5022 Chaffin Dr, Nashville, TN 37221
MLS# 3001227Listed by: WILSON GROUP REAL ESTATE - Open Sun, 2 to 4pmNew
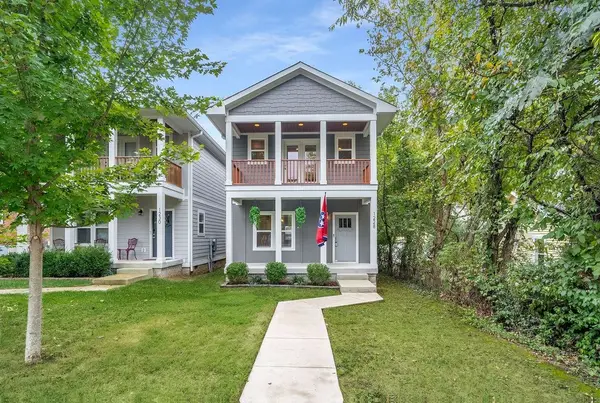 $568,000Active3 beds 3 baths1,600 sq. ft.
$568,000Active3 beds 3 baths1,600 sq. ft.1228 Chester Ave, Nashville, TN 37206
MLS# 3001903Listed by: COLDWELL BANKER SOUTHERN REALTY - New
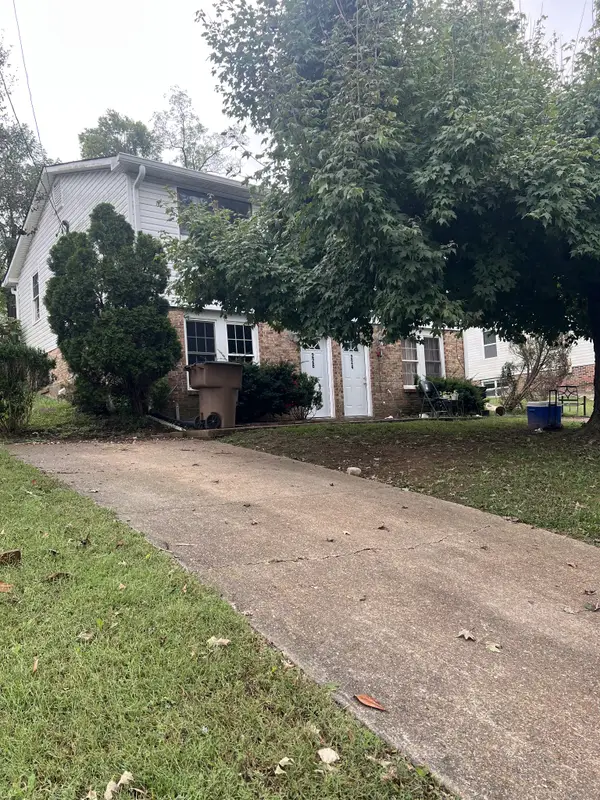 $385,000Active-- beds -- baths2,108 sq. ft.
$385,000Active-- beds -- baths2,108 sq. ft.224 Brevard Ct, Nashville, TN 37211
MLS# 3001930Listed by: BENCHMARK REALTY, LLC - New
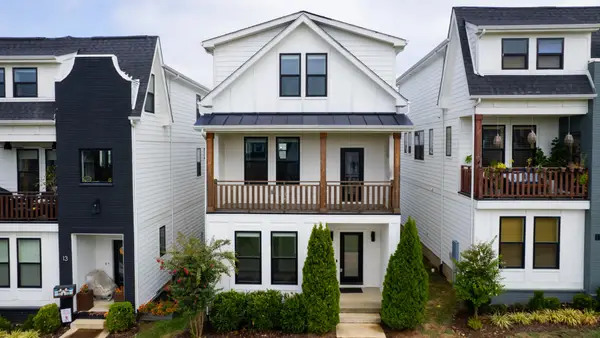 $579,900Active3 beds 4 baths1,825 sq. ft.
$579,900Active3 beds 4 baths1,825 sq. ft.530 Edwin St #12, Nashville, TN 37207
MLS# 3001872Listed by: PINSON PROPERTY GROUP, LLC - New
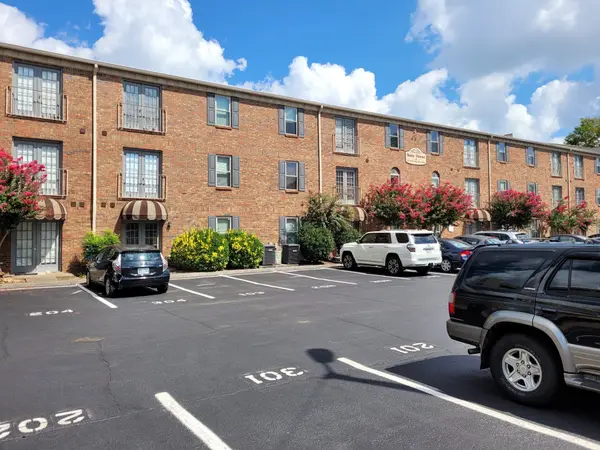 $314,900Active2 beds 2 baths800 sq. ft.
$314,900Active2 beds 2 baths800 sq. ft.1808 State St #101, Nashville, TN 37203
MLS# 3001874Listed by: COMPASS - New
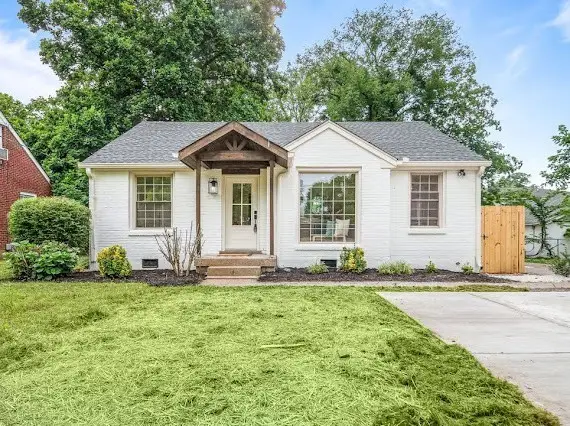 $794,900Active3 beds 2 baths1,551 sq. ft.
$794,900Active3 beds 2 baths1,551 sq. ft.1110 Matthews Pl, Nashville, TN 37206
MLS# 3001875Listed by: SIMPLIHOM - New
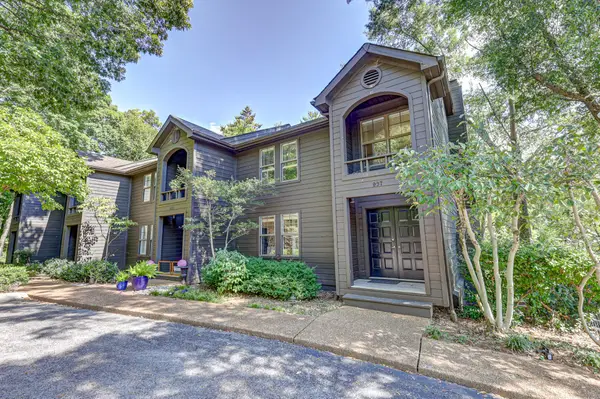 $399,000Active2 beds 3 baths1,776 sq. ft.
$399,000Active2 beds 3 baths1,776 sq. ft.937 Harpeth Trace Dr, Nashville, TN 37221
MLS# 3001880Listed by: RE/MAX HOMES AND ESTATES - New
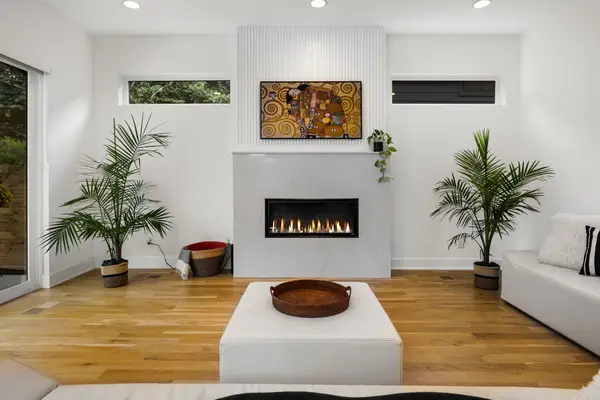 $1,300,000Active4 beds 5 baths3,344 sq. ft.
$1,300,000Active4 beds 5 baths3,344 sq. ft.2510A Barclay Dr, Nashville, TN 37206
MLS# 3001883Listed by: PARKS COMPASS - New
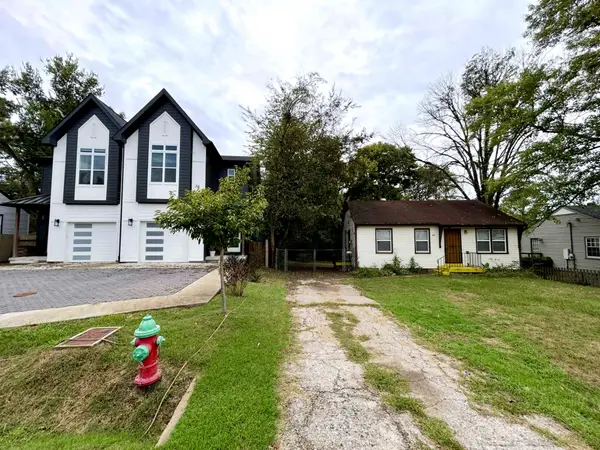 $315,000Active3 beds 1 baths888 sq. ft.
$315,000Active3 beds 1 baths888 sq. ft.60 Creighton Ave, Nashville, TN 37206
MLS# 3001886Listed by: AUSTIN REAL ESTATE, LLC
