856 Seymour Ave, Nashville, TN 37206
Local realty services provided by:Better Homes and Gardens Real Estate Ben Bray & Associates
856 Seymour Ave,Nashville, TN 37206
$559,999
- 3 Beds
- 3 Baths
- 1,566 sq. ft.
- Single family
- Active
Listed by:sara evers
Office:compass re
MLS#:2957674
Source:NASHVILLE
Price summary
- Price:$559,999
- Price per sq. ft.:$357.6
- Monthly HOA dues:$55
About this home
WALKABLE!!!! Welcome to 856 Seymour Ave! This beautiful townhome is a 2 min. stroll to some of the best restaurants that East has to offer! The covered porch is the perfect place to relax and sip your coffee in the morning before you head down the street to visit Pharmacy Burger, Mas Tacos, Spicy Boys, Lyra or any of the other wonderful neighborhood shops! The open floorpan is perfect for entertaining. The home features upgraded finishes and lighting, new paint throughout, ss appliances, granite countertops and an almost unheard of 2 CAR GARAGE! The spa-like primary suite offers a gorgeous bathroom with walk-in shower and a closet that dreams are made of! Seller would prefer to sell home completely furnished so all you need to do is show up, and you are home! Free 1 year temporary buy down when using preferred lender (Brett Wilmer, Cross Country Mortgage - 615-618-9735, brett.wilmer@ccm.com. HOA includes lawn care and trash pick up!
Contact an agent
Home facts
- Year built:2020
- Listing ID #:2957674
- Added:62 day(s) ago
- Updated:September 25, 2025 at 12:38 PM
Rooms and interior
- Bedrooms:3
- Total bathrooms:3
- Full bathrooms:2
- Half bathrooms:1
- Living area:1,566 sq. ft.
Heating and cooling
- Cooling:Central Air, Electric
- Heating:Central, Electric
Structure and exterior
- Year built:2020
- Building area:1,566 sq. ft.
- Lot area:0.03 Acres
Schools
- High school:Maplewood Comp High School
- Middle school:Jere Baxter Middle
- Elementary school:Hattie Cotton Elementary
Utilities
- Water:Public, Water Available
- Sewer:Public Sewer
Finances and disclosures
- Price:$559,999
- Price per sq. ft.:$357.6
- Tax amount:$5,166
New listings near 856 Seymour Ave
- New
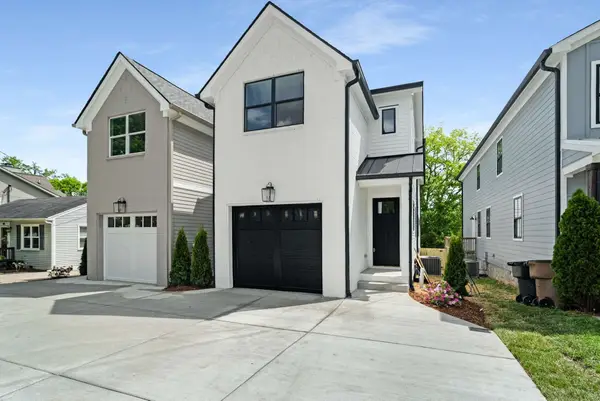 $675,000Active3 beds 4 baths2,154 sq. ft.
$675,000Active3 beds 4 baths2,154 sq. ft.632A Waco Dr, Nashville, TN 37209
MLS# 3001964Listed by: COMPASS RE - Open Sun, 2 to 4pmNew
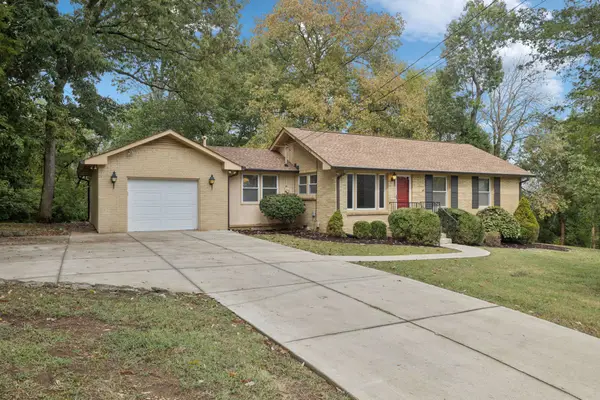 $545,000Active4 beds 3 baths2,026 sq. ft.
$545,000Active4 beds 3 baths2,026 sq. ft.5022 Chaffin Dr, Nashville, TN 37221
MLS# 3001227Listed by: WILSON GROUP REAL ESTATE - Open Sun, 2 to 4pmNew
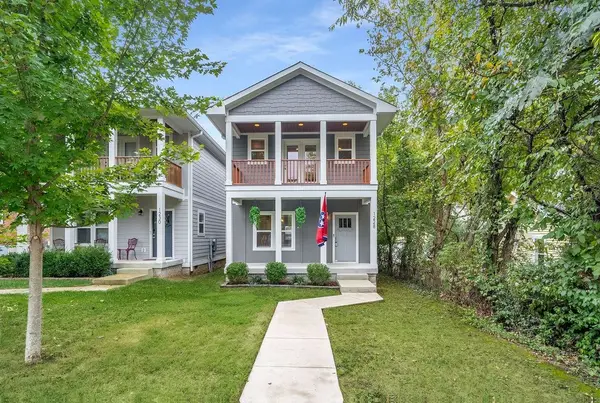 $568,000Active3 beds 3 baths1,600 sq. ft.
$568,000Active3 beds 3 baths1,600 sq. ft.1228 Chester Ave, Nashville, TN 37206
MLS# 3001903Listed by: COLDWELL BANKER SOUTHERN REALTY - New
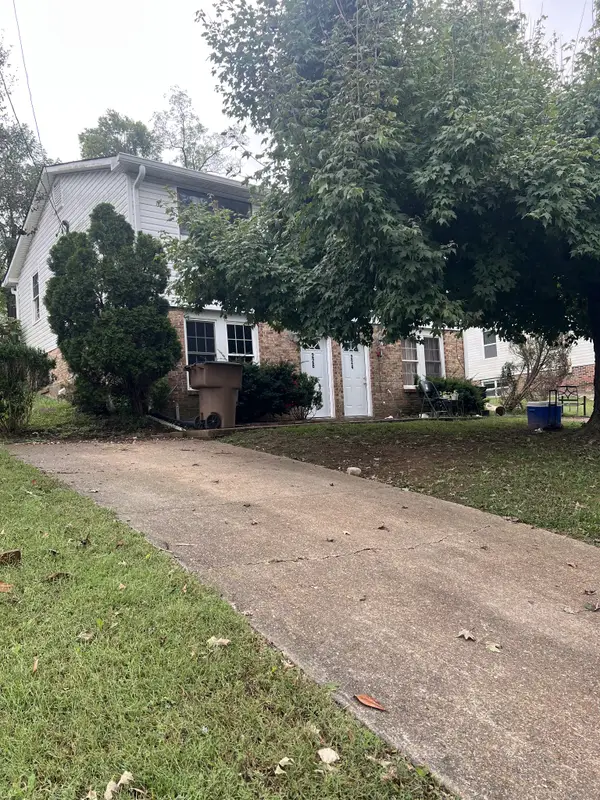 $385,000Active-- beds -- baths2,108 sq. ft.
$385,000Active-- beds -- baths2,108 sq. ft.224 Brevard Ct, Nashville, TN 37211
MLS# 3001930Listed by: BENCHMARK REALTY, LLC - New
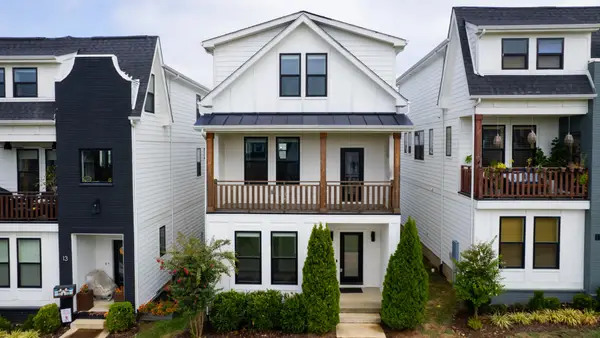 $579,900Active3 beds 4 baths1,825 sq. ft.
$579,900Active3 beds 4 baths1,825 sq. ft.530 Edwin St #12, Nashville, TN 37207
MLS# 3001872Listed by: PINSON PROPERTY GROUP, LLC - New
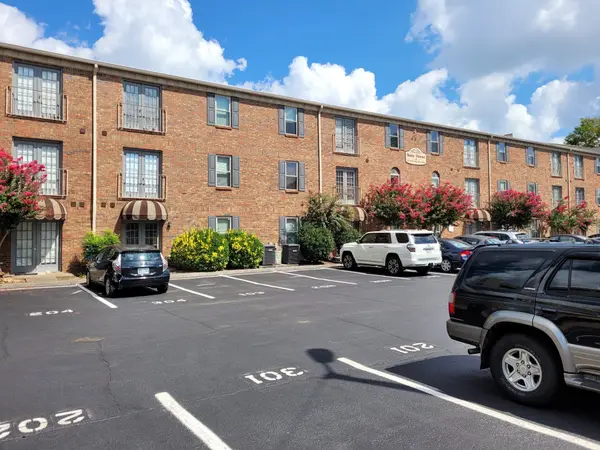 $314,900Active2 beds 2 baths800 sq. ft.
$314,900Active2 beds 2 baths800 sq. ft.1808 State St #101, Nashville, TN 37203
MLS# 3001874Listed by: COMPASS - New
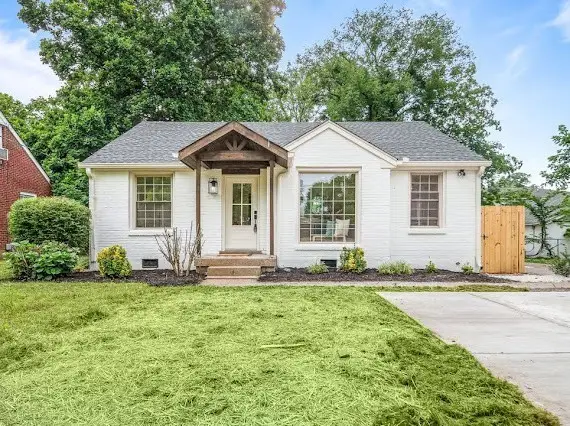 $794,900Active3 beds 2 baths1,551 sq. ft.
$794,900Active3 beds 2 baths1,551 sq. ft.1110 Matthews Pl, Nashville, TN 37206
MLS# 3001875Listed by: SIMPLIHOM - New
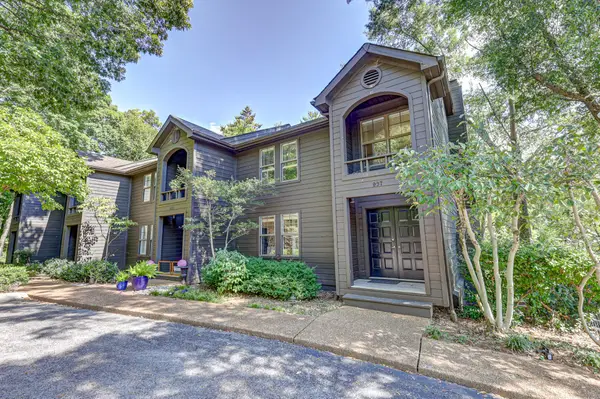 $399,000Active2 beds 3 baths1,776 sq. ft.
$399,000Active2 beds 3 baths1,776 sq. ft.937 Harpeth Trace Dr, Nashville, TN 37221
MLS# 3001880Listed by: RE/MAX HOMES AND ESTATES - New
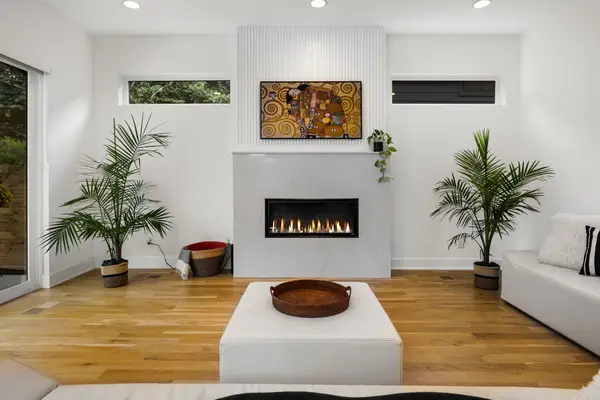 $1,300,000Active4 beds 5 baths3,344 sq. ft.
$1,300,000Active4 beds 5 baths3,344 sq. ft.2510A Barclay Dr, Nashville, TN 37206
MLS# 3001883Listed by: PARKS COMPASS - New
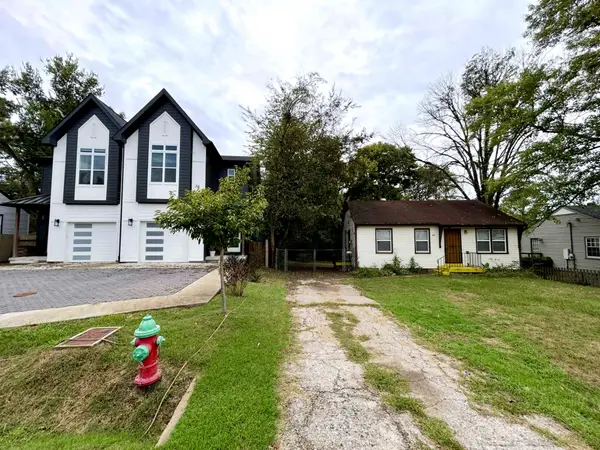 $315,000Active3 beds 1 baths888 sq. ft.
$315,000Active3 beds 1 baths888 sq. ft.60 Creighton Ave, Nashville, TN 37206
MLS# 3001886Listed by: AUSTIN REAL ESTATE, LLC
