920 Lawrence Ave, Nashville, TN 37204
Local realty services provided by:Better Homes and Gardens Real Estate Heritage Group
920 Lawrence Ave,Nashville, TN 37204
$2,995,000
- 5 Beds
- 5 Baths
- 4,767 sq. ft.
- Single family
- Active
Listed by: david binkley
Office: compass
MLS#:2924221
Source:NASHVILLE
Price summary
- Price:$2,995,000
- Price per sq. ft.:$628.28
About this home
Tucked into one of 12 South’s most private & charming pockets, 920 Lawrence Avenue blends forward, taste-making Southern style with thoughtful, modern living. Elevated above the street and surrounded by mature landscaping, the curb appeal is undeniable. A deep, inviting front porch welcomes you with copper gas lanterns, double swing potential, and original leaded glass details, a nod to the home’s timeless roots and architectural heritage. Inside, a rare true foyer greets guests, flanked by original fireplaces, designer lighting, & an elegant dining room ready for everyday meals or special occasions. The kitchen features three banks of windows over the sink, dual ovens, full-size fridge, generous island, and a spacious butler’s pantry with microwave, wine cooler, ice maker, and space for a second dishwasher, a perfect prep zone for hosting and holidays. The main-floor primary suite is light-filled and serene with a rejuvenating bath: dual vanities, soaking tub, large walk-in shower, linen storage, private water closet, & custom closet with laundry built in for daily convenience. Accordion glass doors open to a screened-in porch with fireplace, outdoor kitchen, and retractable screens that lead to a turfed backyard with patio space, built-in firewood storage, & ample room to add a future pool or garden. A covered breezeway connects the home to a 2 car garage with a 1BR DADU above, perfect for guests, home office, or consistent rental income. Upstairs offers three bedrooms, a full laundry room with sink and folding station, a secret kids' hideaway behind a hall closet, & a true bonus/media room complete with projection system, surround sound, & an expertly organized Control4 rack. The entire home is wired for modern living with smart Lutron lighting, whole-home audio, security, & automation features rarely seen in homes of this vintage. Curated, turnkey, & tucked into one of Nashville’s most celebrated & walkable neighborhood, this is 12 South living at its finest.
Contact an agent
Home facts
- Year built:1930
- Listing ID #:2924221
- Added:132 day(s) ago
- Updated:November 06, 2025 at 09:38 PM
Rooms and interior
- Bedrooms:5
- Total bathrooms:5
- Full bathrooms:4
- Half bathrooms:1
- Living area:4,767 sq. ft.
Heating and cooling
- Cooling:Central Air
- Heating:Natural Gas
Structure and exterior
- Roof:Shingle
- Year built:1930
- Building area:4,767 sq. ft.
- Lot area:0.19 Acres
Schools
- High school:Hillsboro Comp High School
- Middle school:John Trotwood Moore Middle
- Elementary school:Waverly-Belmont Elementary School
Utilities
- Water:Public, Water Available
- Sewer:Public Sewer
Finances and disclosures
- Price:$2,995,000
- Price per sq. ft.:$628.28
- Tax amount:$11,352
New listings near 920 Lawrence Ave
- New
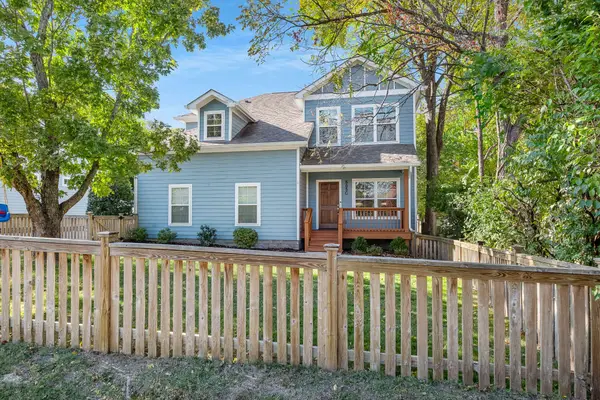 $650,000Active4 beds 3 baths2,213 sq. ft.
$650,000Active4 beds 3 baths2,213 sq. ft.505C Lovell St, Nashville, TN 37209
MLS# 3041801Listed by: COMPASS RE - New
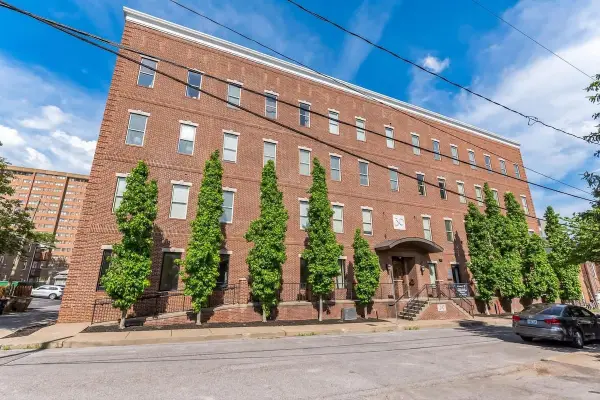 $454,900Active1 beds 1 baths751 sq. ft.
$454,900Active1 beds 1 baths751 sq. ft.210 30th Ave N #207, Nashville, TN 37203
MLS# 3041816Listed by: CRYE-LEIKE EXECUTIVE REALTY, INC. - New
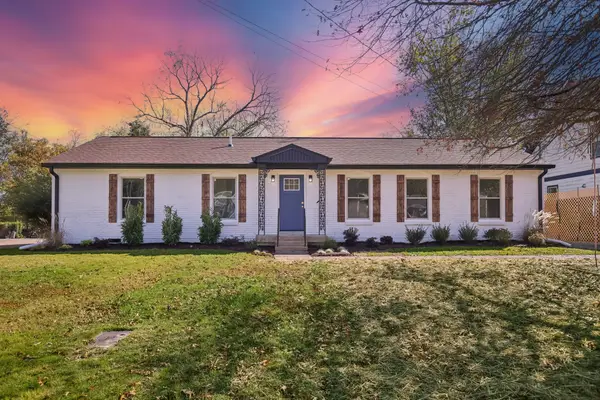 $519,900Active3 beds 2 baths1,450 sq. ft.
$519,900Active3 beds 2 baths1,450 sq. ft.1011 Shadow Ln, Nashville, TN 37206
MLS# 3041832Listed by: BELLSHIRE REALTY, LLC - New
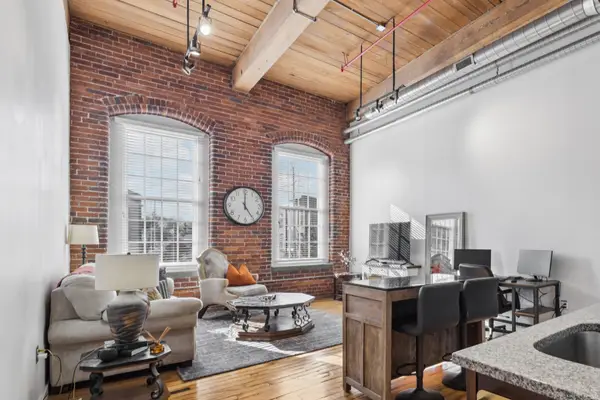 $380,000Active1 beds 1 baths675 sq. ft.
$380,000Active1 beds 1 baths675 sq. ft.1350 Rosa L Parks Blvd #449, Nashville, TN 37208
MLS# 3041840Listed by: FELIX HOMES - New
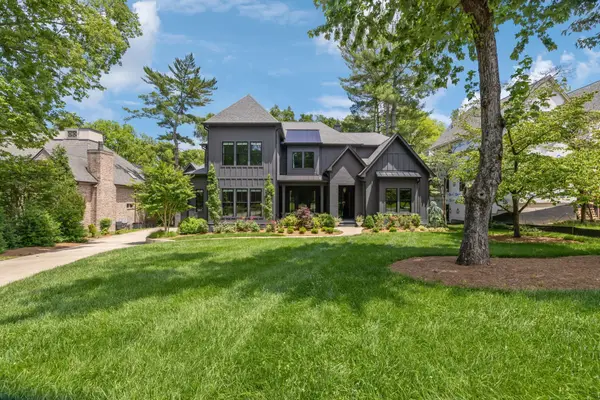 $5,300,000Active6 beds 8 baths7,826 sq. ft.
$5,300,000Active6 beds 8 baths7,826 sq. ft.3920 Dorcas Dr, Nashville, TN 37215
MLS# 3008937Listed by: PILKERTON REALTORS - New
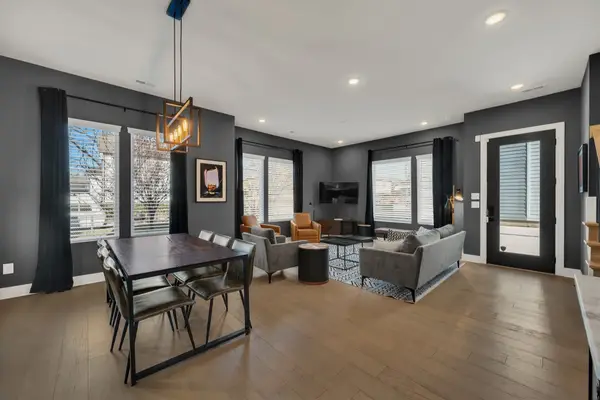 $799,900Active4 beds 5 baths2,431 sq. ft.
$799,900Active4 beds 5 baths2,431 sq. ft.1102B Buchanan Street, Nashville, TN 37208
MLS# 3041774Listed by: COMPASS RE 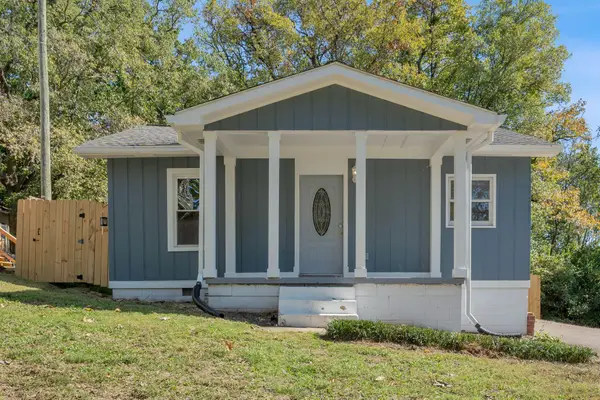 $319,000Active2 beds 2 baths1,045 sq. ft.
$319,000Active2 beds 2 baths1,045 sq. ft.224 Whitney Park Dr, Nashville, TN 37207
MLS# 3018091Listed by: TN REALTY, LLC- New
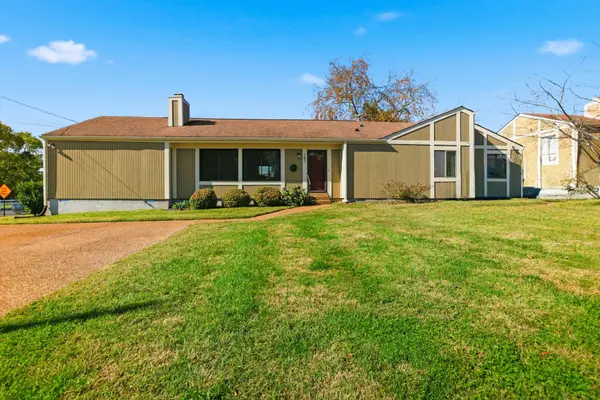 $289,000Active3 beds 2 baths1,453 sq. ft.
$289,000Active3 beds 2 baths1,453 sq. ft.787 Bellevue Rd, Nashville, TN 37221
MLS# 3039024Listed by: SIMPLIHOM - THE RESULTS TEAM - New
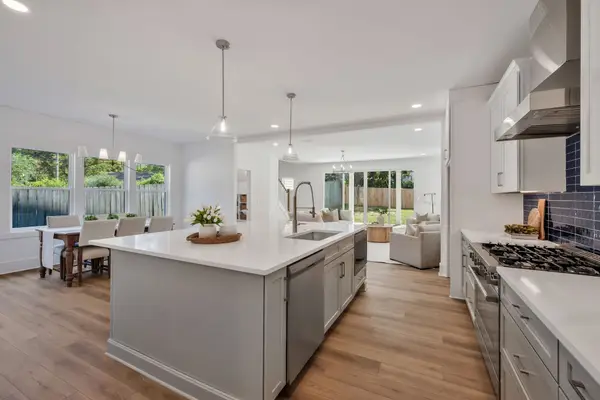 $895,000Active4 beds 5 baths2,743 sq. ft.
$895,000Active4 beds 5 baths2,743 sq. ft.504 Bagleyshop Dr #A, Nashville, TN 37209
MLS# 3041678Listed by: KELLER WILLIAMS REALTY - New
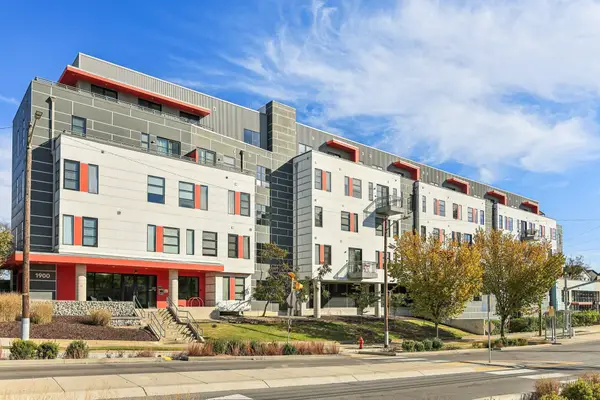 $339,000Active1 beds 1 baths756 sq. ft.
$339,000Active1 beds 1 baths756 sq. ft.1900 12th Ave S #205, Nashville, TN 37203
MLS# 3041688Listed by: REDFIN
