921 Marengo Ln, Nashville, TN 37204
Local realty services provided by:Better Homes and Gardens Real Estate Heritage Group
921 Marengo Ln,Nashville, TN 37204
$3,399,995
- 6 Beds
- 8 Baths
- 5,598 sq. ft.
- Single family
- Active
Listed by:david binkley
Office:compass
MLS#:2906151
Source:NASHVILLE
Price summary
- Price:$3,399,995
- Price per sq. ft.:$607.36
About this home
Introducing the kind of home that doesn’t just make an impression—it makes an entrance. Nestled in the charming enclave of Marengo Park, just steps from the heart of 12 South, this Southern Edge Construction masterpiece doesn’t whisper luxury... it sings it (preferably with a bourbon in hand by the outdoor fireplace).
Behind the elegant façade lies a showstopper: 6 bedrooms, 6 full baths, and 2 half baths, all wrapped in handcrafted cabinetry, swoon-worthy tilework, and custom millwork that deserves its own spotlight. The formal dining room is basically begging for a candlelit dinner party—or at the very least, a dramatic toast.
Outside, the luxury pool is the ultimate crowd-pleaser, complete with a swim-up bar that might just ruin hotels for you forever. Toss in a spa-like primary bath, outdoor kitchen, and covered entertaining pavilion, and you’ve got a private resort that also happens to have a 3-car garage.
This home doesn’t just check boxes—it rewrites the list. Serene but central, elevated yet effortless, and close to everything 12 South has to offer without ever feeling caught in the buzz.
Live here, and your friends may never leave. Consider yourself warned.
Contact an agent
Home facts
- Year built:2025
- Listing ID #:2906151
- Added:105 day(s) ago
- Updated:September 25, 2025 at 12:38 PM
Rooms and interior
- Bedrooms:6
- Total bathrooms:8
- Full bathrooms:6
- Half bathrooms:2
- Living area:5,598 sq. ft.
Heating and cooling
- Cooling:Central Air
- Heating:Central
Structure and exterior
- Roof:Shingle
- Year built:2025
- Building area:5,598 sq. ft.
- Lot area:0.42 Acres
Schools
- High school:Hillsboro Comp High School
- Middle school:John Trotwood Moore Middle
- Elementary school:Glendale Elementary
Utilities
- Water:Public, Water Available
- Sewer:Public Sewer
Finances and disclosures
- Price:$3,399,995
- Price per sq. ft.:$607.36
- Tax amount:$3,930
New listings near 921 Marengo Ln
- New
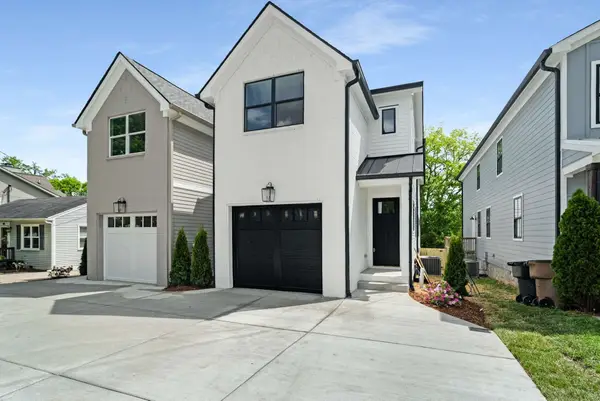 $675,000Active3 beds 4 baths2,154 sq. ft.
$675,000Active3 beds 4 baths2,154 sq. ft.632A Waco Dr, Nashville, TN 37209
MLS# 3001964Listed by: COMPASS RE - Open Sun, 2 to 4pmNew
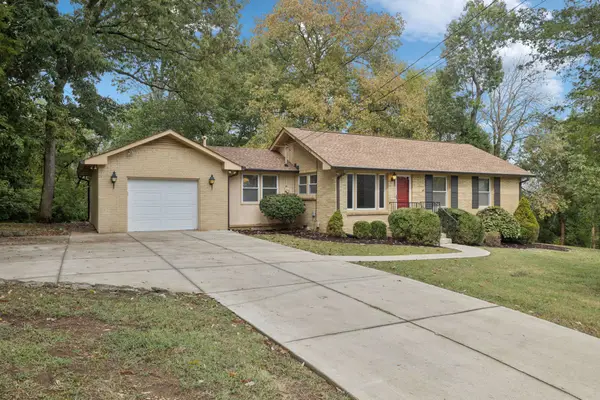 $545,000Active4 beds 3 baths2,026 sq. ft.
$545,000Active4 beds 3 baths2,026 sq. ft.5022 Chaffin Dr, Nashville, TN 37221
MLS# 3001227Listed by: WILSON GROUP REAL ESTATE - New
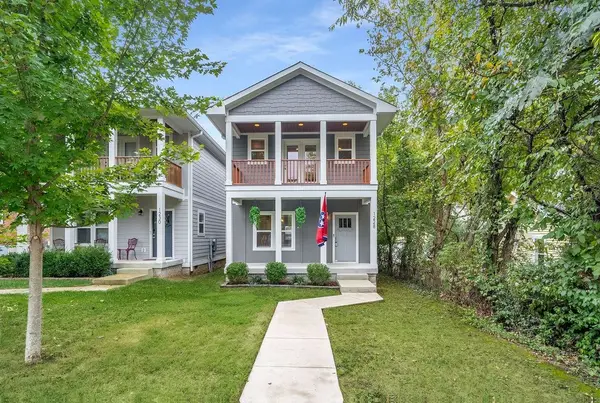 $568,000Active3 beds 3 baths1,600 sq. ft.
$568,000Active3 beds 3 baths1,600 sq. ft.1228 Chester Ave, Nashville, TN 37206
MLS# 3001903Listed by: COLDWELL BANKER SOUTHERN REALTY - New
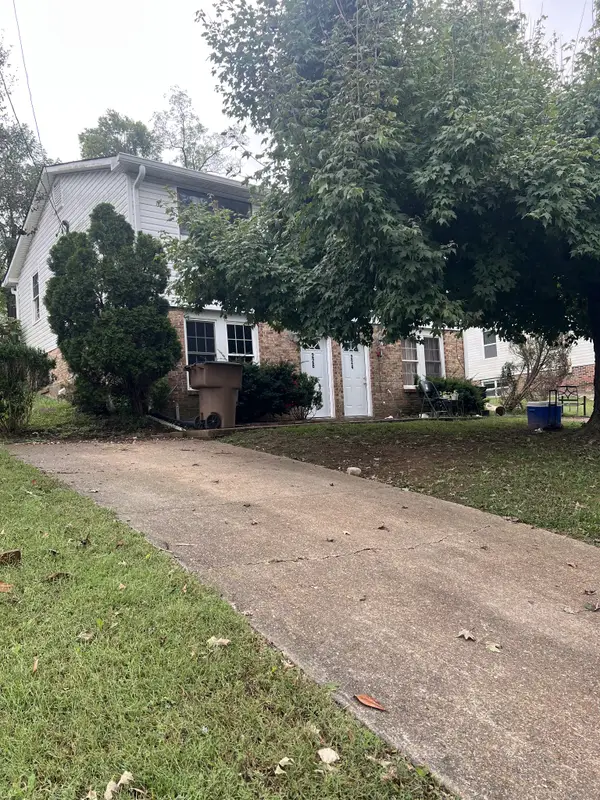 $385,000Active-- beds -- baths2,108 sq. ft.
$385,000Active-- beds -- baths2,108 sq. ft.224 Brevard Ct, Nashville, TN 37211
MLS# 3001930Listed by: BENCHMARK REALTY, LLC - New
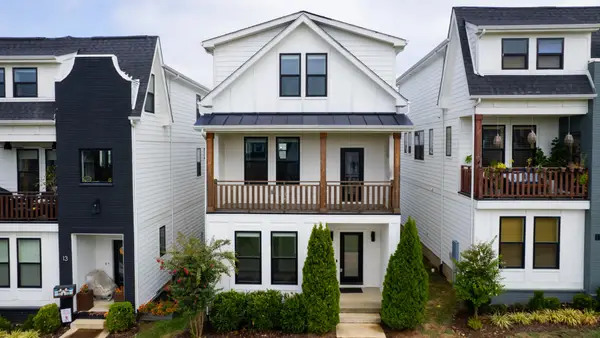 $579,900Active3 beds 4 baths1,825 sq. ft.
$579,900Active3 beds 4 baths1,825 sq. ft.530 Edwin St #12, Nashville, TN 37207
MLS# 3001872Listed by: PINSON PROPERTY GROUP, LLC - New
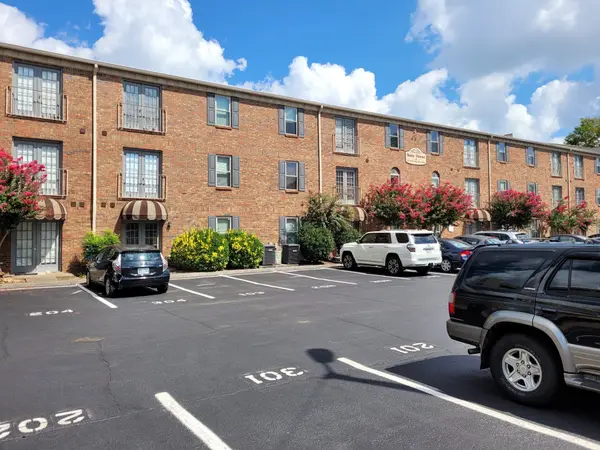 $314,900Active2 beds 2 baths800 sq. ft.
$314,900Active2 beds 2 baths800 sq. ft.1808 State St #101, Nashville, TN 37203
MLS# 3001874Listed by: COMPASS - New
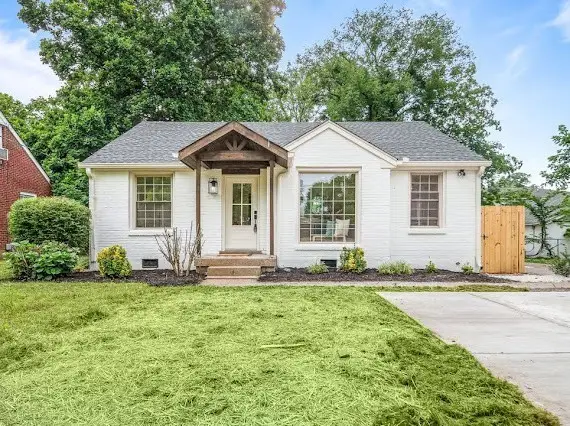 $794,900Active3 beds 2 baths1,551 sq. ft.
$794,900Active3 beds 2 baths1,551 sq. ft.1110 Matthews Pl, Nashville, TN 37206
MLS# 3001875Listed by: SIMPLIHOM - New
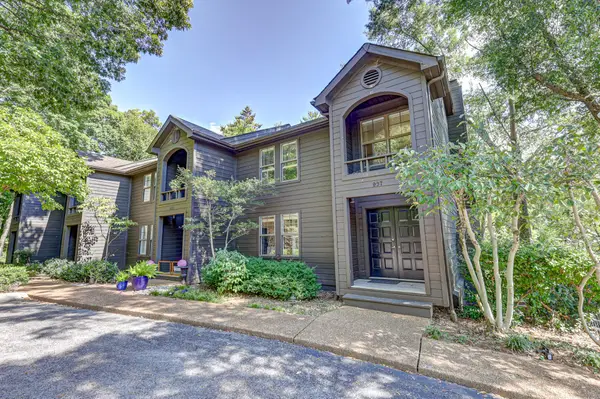 $399,000Active2 beds 3 baths1,776 sq. ft.
$399,000Active2 beds 3 baths1,776 sq. ft.937 Harpeth Trace Dr, Nashville, TN 37221
MLS# 3001880Listed by: RE/MAX HOMES AND ESTATES - New
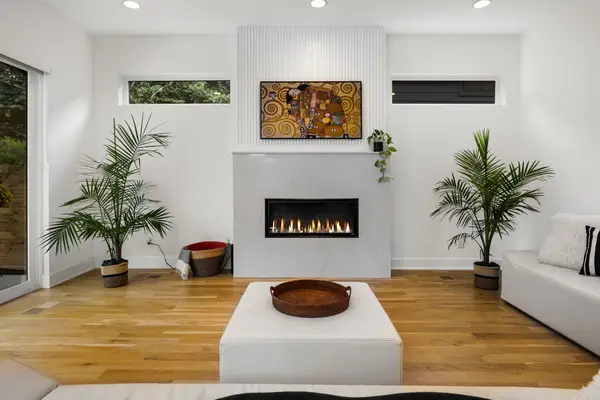 $1,300,000Active4 beds 5 baths3,344 sq. ft.
$1,300,000Active4 beds 5 baths3,344 sq. ft.2510A Barclay Dr, Nashville, TN 37206
MLS# 3001883Listed by: PARKS COMPASS - New
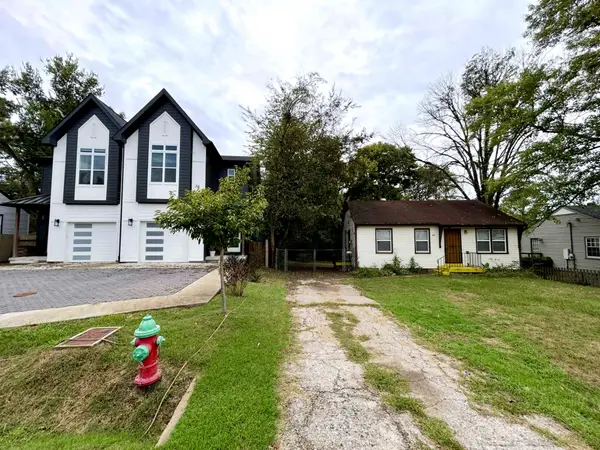 $315,000Active3 beds 1 baths888 sq. ft.
$315,000Active3 beds 1 baths888 sq. ft.60 Creighton Ave, Nashville, TN 37206
MLS# 3001886Listed by: AUSTIN REAL ESTATE, LLC
