931 Delmas Ave #B, Nashville, TN 37216
Local realty services provided by:Better Homes and Gardens Real Estate Ben Bray & Associates
931 Delmas Ave #B,Nashville, TN 37216
$725,000
- 3 Beds
- 3 Baths
- 2,195 sq. ft.
- Single family
- Active
Listed by:crystal morgan
Office:parks compass
MLS#:2973250
Source:NASHVILLE
Price summary
- Price:$725,000
- Price per sq. ft.:$330.3
About this home
Center yourself here. Influenced by Australian architecture and design, this home invites the natural world inside with grounding visual textures of contrasting woods and vein-cut natural stone, large windows overlooking a secret garden, and a casual elegance created by the seamless transition from inside to out. The well equipped kitchen with full overlay wood cabinetry, Mykonos quartzite, and paneled appliances features a picture window which gives you a peaceful view of the private back yard, graced by a mature and verdant tree line and a privacy fence. Enjoy the chef-preferred induction range for precision in the kitchen or take a short jaunt down the new sidewalks of Delmas Ave to foodie-favorite, Frankie’s 925 Spuntino, Bottega, and Pizzeria: a delicious enclave offering prepared meals, coffee, and beverage to enjoy at home, fine dining in house, and a spectacular casual pizzeria with ingredients sourced from Italy. After dinner you’ll want to settle into the night in your oversized soaking tub, washroom lit with designer lighting. And you'll enjoy simple living with 9 foot ceilings downstairs, extra closets, and full utility room that ensures everything is in its place. Minutes from 5 Points in East Nashville, Downtown, and the new East Bank development, as well as being in the East Middle and Magnet High GPZ, this area is slated for growth, yet situated in the beloved and established East Hill neighborhood. Welcome home, Neighbor! $17,250 SELLER + LENDER CREDIT is available with preferred lender. Use this toward closing costs or to purchase a substantial rate buy-down to make your monthly payment lower.
Contact an agent
Home facts
- Year built:2025
- Listing ID #:2973250
- Added:42 day(s) ago
- Updated:September 25, 2025 at 12:38 PM
Rooms and interior
- Bedrooms:3
- Total bathrooms:3
- Full bathrooms:2
- Half bathrooms:1
- Living area:2,195 sq. ft.
Heating and cooling
- Cooling:Ceiling Fan(s), Central Air, Electric
- Heating:Electric
Structure and exterior
- Roof:Asphalt
- Year built:2025
- Building area:2,195 sq. ft.
- Lot area:0.22 Acres
Schools
- High school:Maplewood Comp High School
- Middle school:Jere Baxter Middle
- Elementary school:Hattie Cotton Elementary
Utilities
- Water:Public, Water Available
- Sewer:Public Sewer
Finances and disclosures
- Price:$725,000
- Price per sq. ft.:$330.3
- Tax amount:$2,085
New listings near 931 Delmas Ave #B
- Open Sun, 2 to 4pmNew
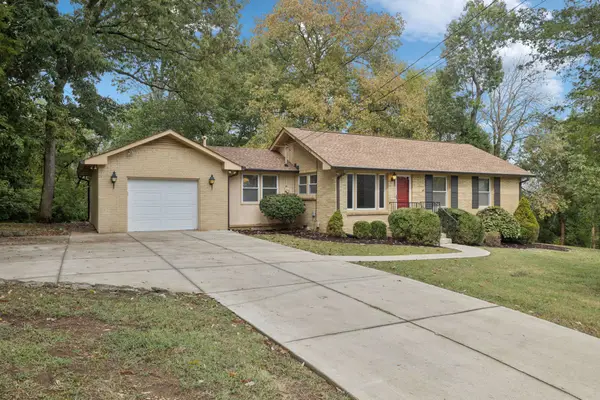 $545,000Active4 beds 3 baths2,026 sq. ft.
$545,000Active4 beds 3 baths2,026 sq. ft.5022 Chaffin Dr, Nashville, TN 37221
MLS# 3001227Listed by: WILSON GROUP REAL ESTATE - New
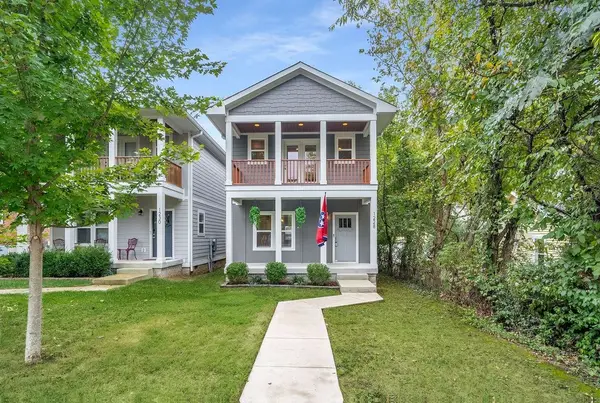 $568,000Active3 beds 3 baths1,600 sq. ft.
$568,000Active3 beds 3 baths1,600 sq. ft.1228 Chester Ave, Nashville, TN 37206
MLS# 3001903Listed by: COLDWELL BANKER SOUTHERN REALTY - New
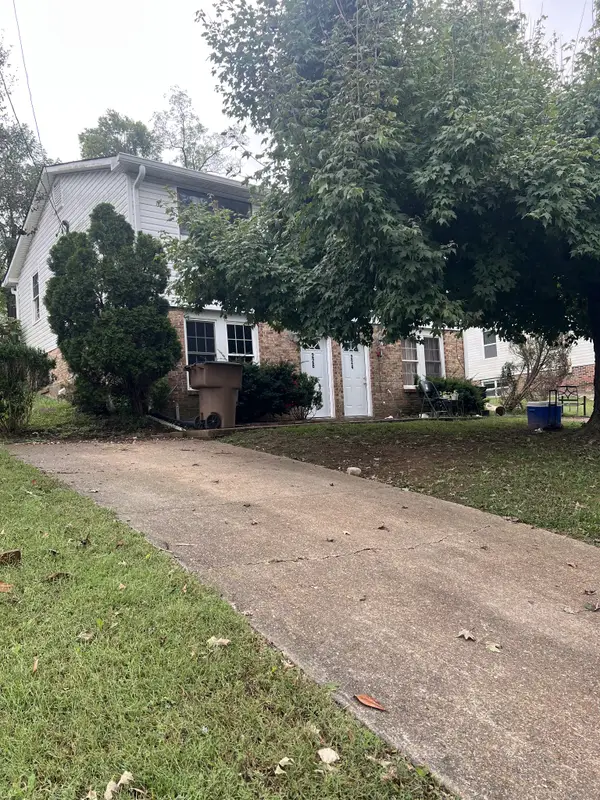 $385,000Active-- beds -- baths2,108 sq. ft.
$385,000Active-- beds -- baths2,108 sq. ft.224 Brevard Ct, Nashville, TN 37211
MLS# 3001930Listed by: BENCHMARK REALTY, LLC - New
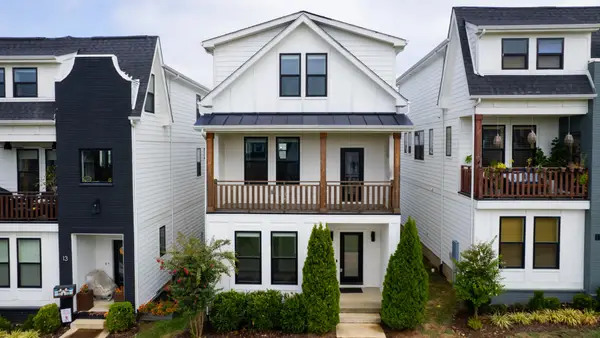 $579,900Active3 beds 4 baths1,825 sq. ft.
$579,900Active3 beds 4 baths1,825 sq. ft.530 Edwin St #12, Nashville, TN 37207
MLS# 3001872Listed by: PINSON PROPERTY GROUP, LLC - New
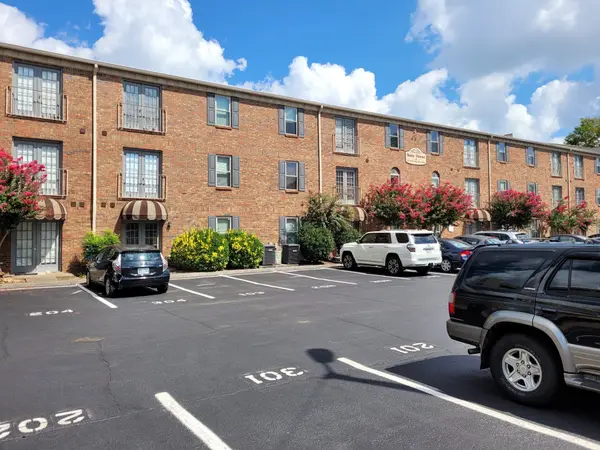 $314,900Active2 beds 2 baths800 sq. ft.
$314,900Active2 beds 2 baths800 sq. ft.1808 State St #101, Nashville, TN 37203
MLS# 3001874Listed by: COMPASS - New
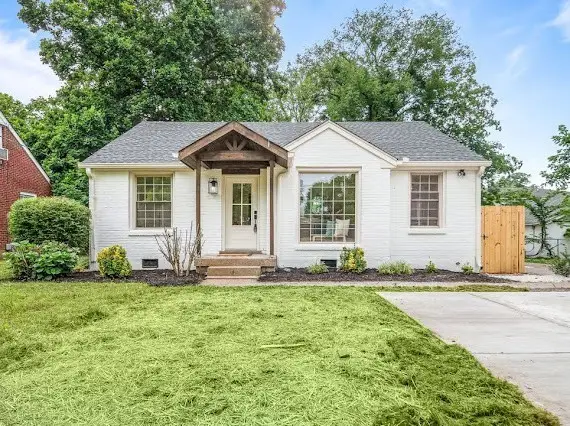 $794,900Active3 beds 2 baths1,551 sq. ft.
$794,900Active3 beds 2 baths1,551 sq. ft.1110 Matthews Pl, Nashville, TN 37206
MLS# 3001875Listed by: SIMPLIHOM - New
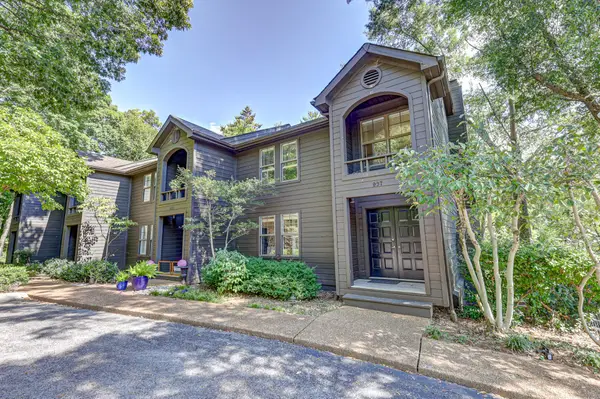 $399,000Active2 beds 3 baths1,776 sq. ft.
$399,000Active2 beds 3 baths1,776 sq. ft.937 Harpeth Trace Dr, Nashville, TN 37221
MLS# 3001880Listed by: RE/MAX HOMES AND ESTATES - New
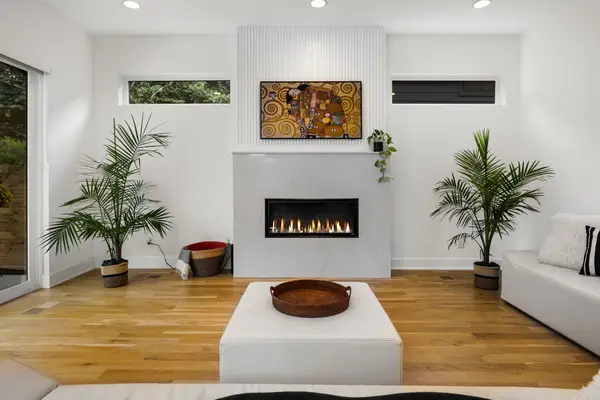 $1,300,000Active4 beds 5 baths3,344 sq. ft.
$1,300,000Active4 beds 5 baths3,344 sq. ft.2510A Barclay Dr, Nashville, TN 37206
MLS# 3001883Listed by: PARKS COMPASS - New
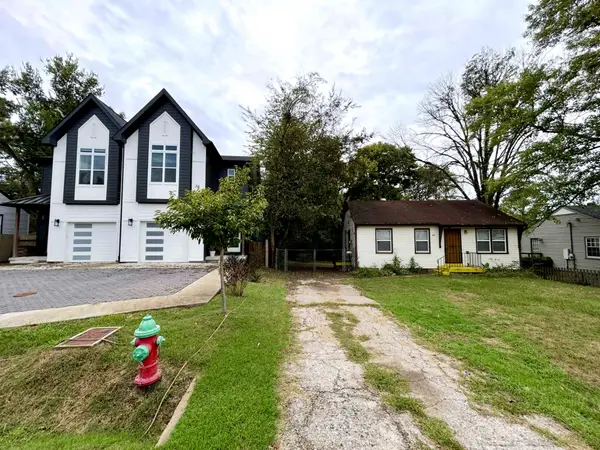 $315,000Active3 beds 1 baths888 sq. ft.
$315,000Active3 beds 1 baths888 sq. ft.60 Creighton Ave, Nashville, TN 37206
MLS# 3001886Listed by: AUSTIN REAL ESTATE, LLC - New
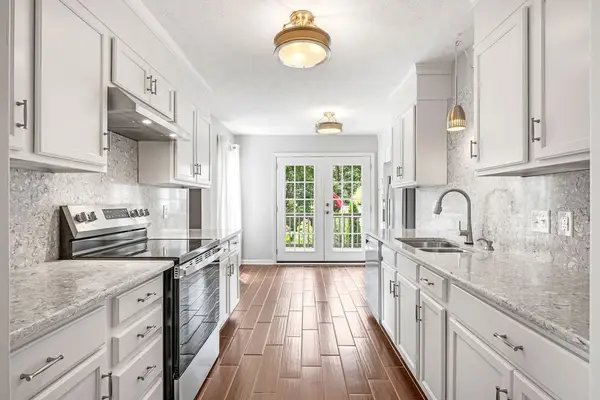 $599,900Active4 beds 3 baths3,003 sq. ft.
$599,900Active4 beds 3 baths3,003 sq. ft.167 Holt Hills Rd, Nashville, TN 37211
MLS# 3001784Listed by: PARKS COMPASS
