281 Ramblin Rd, Newport, TN 37821
Local realty services provided by:Better Homes and Gardens Real Estate Jackson Realty
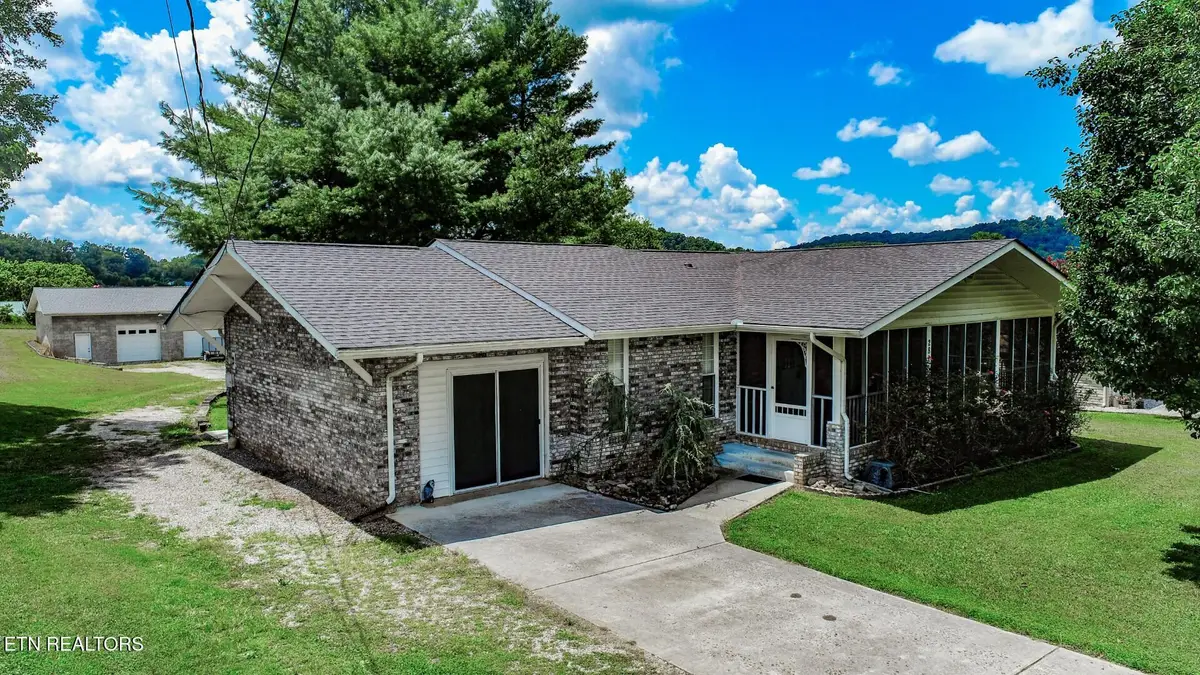
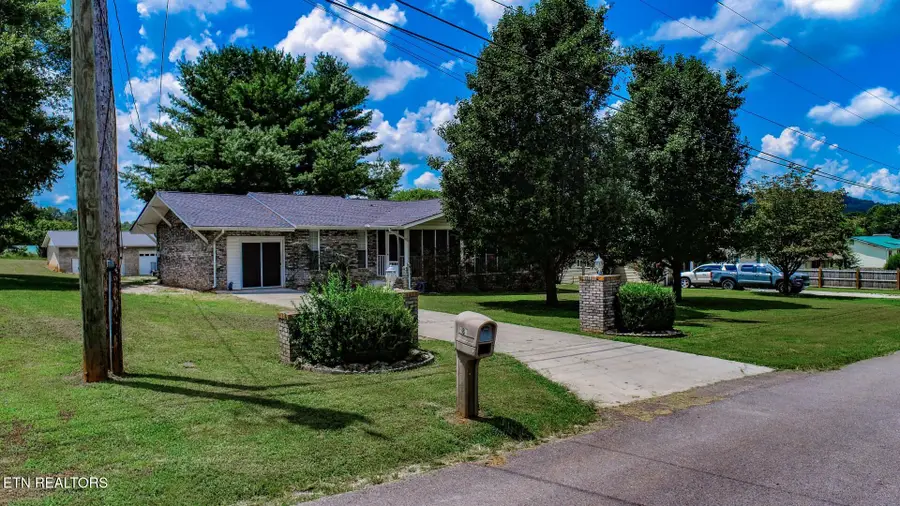
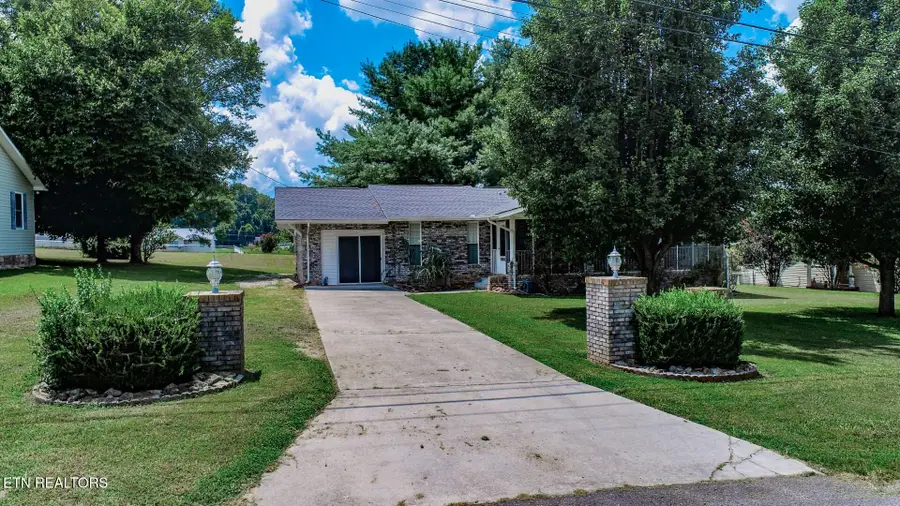
281 Ramblin Rd,Newport, TN 37821
$350,000
- 3 Beds
- 2 Baths
- 1,380 sq. ft.
- Single family
- Active
Listed by:karen massey
Office:massey realty
MLS#:1311419
Source:TN_KAAR
Price summary
- Price:$350,000
- Price per sq. ft.:$253.62
About this home
Custom 1380 sq ft 3BR/2BA all brick one level Ranch w/30 x 40 detached garage nestled in Smoky Mtn Foothills of Riverview Estates! Interior features two master BRs, hardwood, tile & carpet flooring, crown molding, his & her walk-in closets, kitchen w/tiled flooring & tiled backsplash, pantry, all appliances & spacious laundry room w/washer & dryer included. Dining room boasts French doors to 12 x 28 concrete patio overlooking spacious back yard! Exterior features brick column entrance landscaped w/rose bushes & Bradford Pear shade trees, 10 x31 fully screened front porch (porch swing included), 30 x 40 detached garage & workshop w/220 electric service! Utility Water, Great Cell Service, Fiber Optic High Speed Internet & Cable Available! No City Taxes or HOA Fee's! 3.5 miles from shopping & city of Newport in The Smoky Mtn Foothills! Come Home & Relax After a Hike in The Smokies or a Fun Filled Day at Dollywood or Gatlinburg! Located between Newport & Hot Springs on the Peaceful side of the Smokies w/close proximity to Pigeon Forge, Dollywood, Gatlinburg, Dandridge, Morristown, Hot Springs, The Great Smoky Mtn National Park, Cosby & Big Creek Campground, Appalachian Trail, Douglas Lake, Cataloochee Valley & Maggie Valley! Welcome to The Smoky Mtns, Enjoy the Best of Tennessee's beauty, Natural Resources & Generous Hospitality! Drone pictures used in listing.
Contact an agent
Home facts
- Year built:1979
- Listing Id #:1311419
- Added:6 day(s) ago
- Updated:August 08, 2025 at 07:07 PM
Rooms and interior
- Bedrooms:3
- Total bathrooms:2
- Full bathrooms:2
- Living area:1,380 sq. ft.
Heating and cooling
- Cooling:Central Cooling
- Heating:Central, Electric, Heat Pump
Structure and exterior
- Year built:1979
- Building area:1,380 sq. ft.
- Lot area:0.68 Acres
Utilities
- Sewer:Septic Tank
Finances and disclosures
- Price:$350,000
- Price per sq. ft.:$253.62
New listings near 281 Ramblin Rd
- New
 $243,500Active3 beds 2 baths1,404 sq. ft.
$243,500Active3 beds 2 baths1,404 sq. ft.771 Commanche Drive, Newport, TN 37821
MLS# 1311761Listed by: BROUGHAM PROPERTIES - New
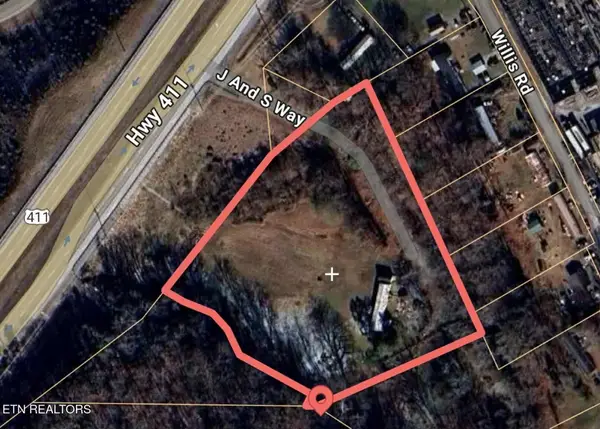 $210,000Active3 beds 2 baths1,064 sq. ft.
$210,000Active3 beds 2 baths1,064 sq. ft.1405 J And S Way, Newport, TN 37821
MLS# 1311748Listed by: THE REAL ESTATE FIRM 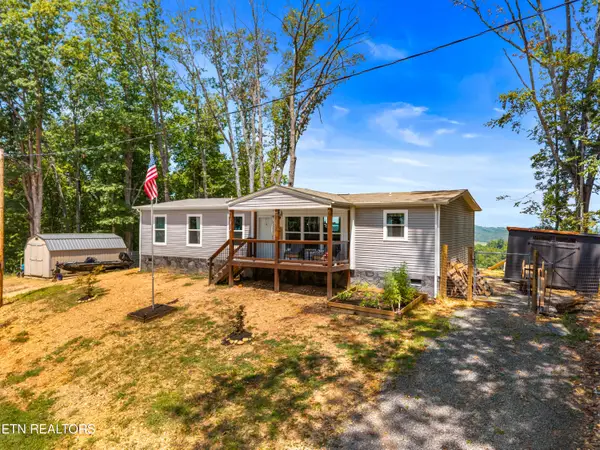 $264,990Pending3 beds 2 baths1,456 sq. ft.
$264,990Pending3 beds 2 baths1,456 sq. ft.1019 Fawn Ridge Way, Newport, TN 37821
MLS# 1311062Listed by: TENNESSEE LIFE REAL ESTATE PROFESSIONALS- New
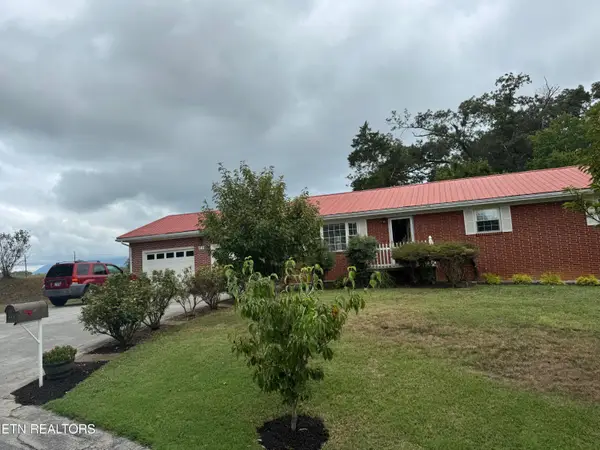 $345,000Active4 beds 2 baths2,496 sq. ft.
$345,000Active4 beds 2 baths2,496 sq. ft.581 Summit Ridge Drive, Newport, TN 37821
MLS# 1310803Listed by: WEICHERT REALTORS- TIGER REAL ESTATE 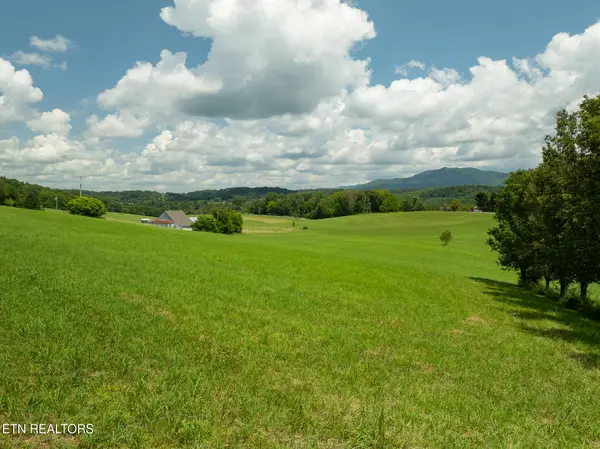 $199,000Active5.22 Acres
$199,000Active5.22 AcresLot 24 Rock Hill Rd, Newport, TN 37821
MLS# 1310788Listed by: MG RISE REAL ESTATE GROUP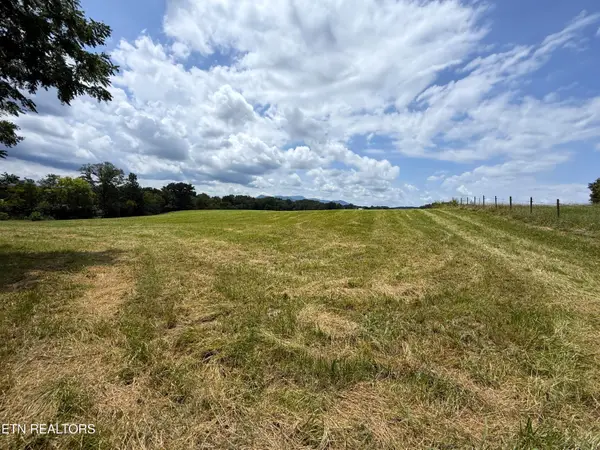 $759,000Active12.19 Acres
$759,000Active12.19 Acres565 Highway 160, Newport, TN 37821
MLS# 1310527Listed by: COUNTRY LIVING REALTY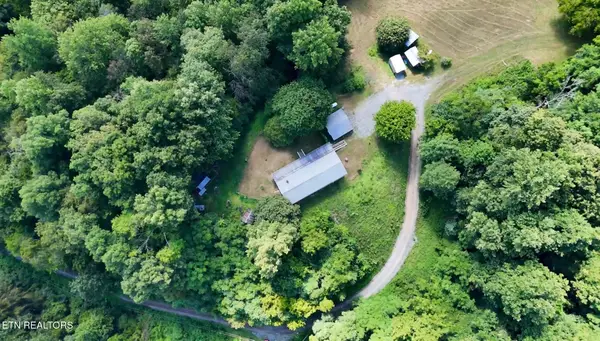 $250,000Active2 beds 1 baths1,152 sq. ft.
$250,000Active2 beds 1 baths1,152 sq. ft.301 Holloway Rd, Newport, TN 37821
MLS# 1310117Listed by: EXP REALTY, LLC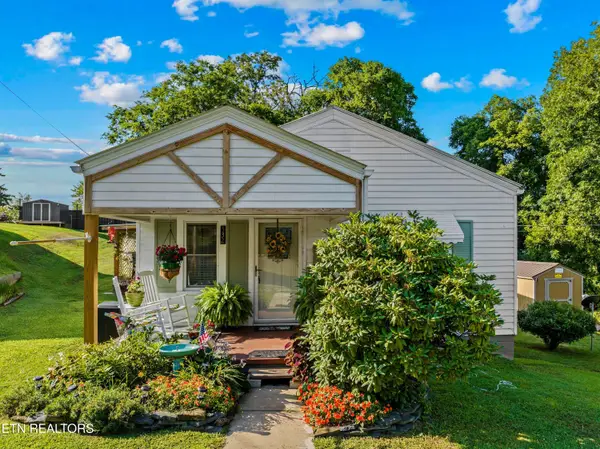 $257,000Active2 beds 1 baths1,080 sq. ft.
$257,000Active2 beds 1 baths1,080 sq. ft.532 Woodlawn Ave Ave, Newport, TN 37821
MLS# 1309857Listed by: REGAL REAL ESTATE TN, LLC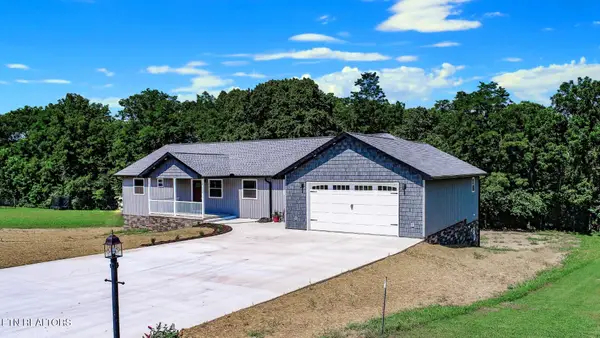 $699,000Active3 beds 5 baths3,542 sq. ft.
$699,000Active3 beds 5 baths3,542 sq. ft.116 Meadowood Dr, Newport, TN 37821
MLS# 1309771Listed by: MASSEY REALTY
