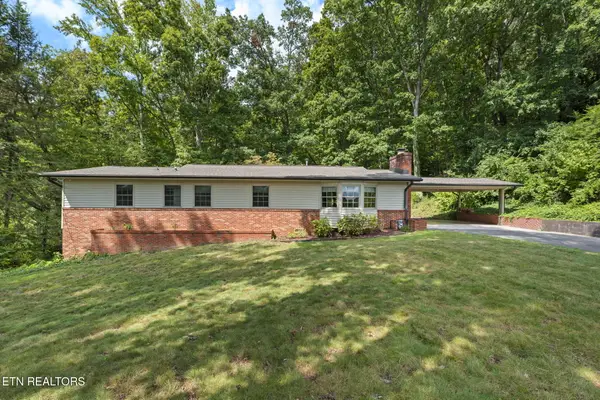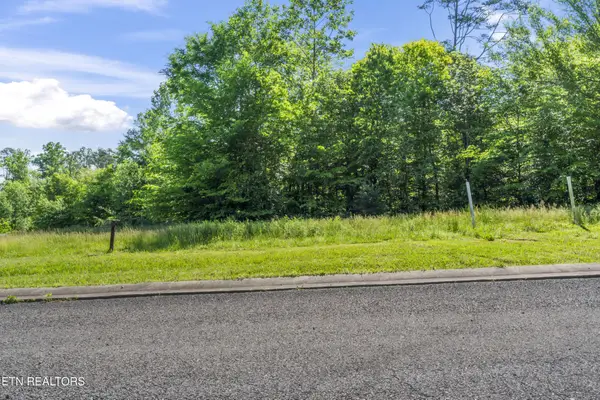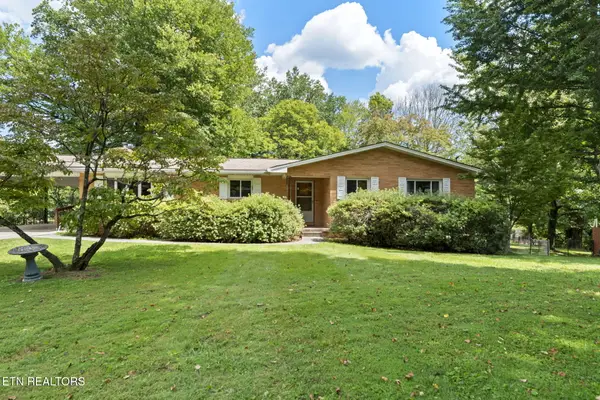8300 Burchfield Drive, Oak Ridge, TN 37830
Local realty services provided by:Better Homes and Gardens Real Estate Gwin Realty
8300 Burchfield Drive,Oak Ridge, TN 37830
$344,900
- 3 Beds
- 2 Baths
- 1,200 sq. ft.
- Single family
- Pending
Listed by:susy yeatman
Office:oak & iron realty
MLS#:1314265
Source:TN_KAAR
Price summary
- Price:$344,900
- Price per sq. ft.:$287.42
About this home
Pristine 1-level home in KNOX COUNTY with all major components replaced since 2012, including new plumbing, electrical, crawlspace encapsulation, HVAC, windows, siding, roof and sun room!! Kayak/canoe/jet ski launch at the end of Burchfield onto Melton Hill Lake and exceptionally close to 2 additional public boat ramps! This exceptional cottage offers a large LEVEL and fenced yard (plus a large wooded section with privacy to rear and one side) perfect for gardening, humans and pets alike! You will benefit from the meticulous updates and maintenance performed by the Owner, with a home absolutely move-in-ready, INCLUDING refrigerator, washer/dryer AND furnishings present as of 9/4/25. Exceptionally convenient to Oak Ridge or Knoxville, great schools, and most importantly, a cherry puff home at an affordable price, plus only County taxes and low utility costs!!
Contact an agent
Home facts
- Year built:1955
- Listing ID #:1314265
- Added:11 day(s) ago
- Updated:September 14, 2025 at 05:03 PM
Rooms and interior
- Bedrooms:3
- Total bathrooms:2
- Full bathrooms:2
- Living area:1,200 sq. ft.
Heating and cooling
- Cooling:Central Cooling
- Heating:Central, Electric
Structure and exterior
- Year built:1955
- Building area:1,200 sq. ft.
- Lot area:0.8 Acres
Schools
- High school:Karns
- Middle school:Hardin Valley
- Elementary school:Mill Creek
Utilities
- Sewer:Septic Tank
Finances and disclosures
- Price:$344,900
- Price per sq. ft.:$287.42
New listings near 8300 Burchfield Drive
- Coming Soon
 $335,000Coming Soon4 beds 3 baths
$335,000Coming Soon4 beds 3 baths26 Lindale Lane, Oak Ridge, TN 37830
MLS# 1315509Listed by: CRYE-LEIKE REALTORS - New
 $550,000Active3 beds 3 baths2,836 sq. ft.
$550,000Active3 beds 3 baths2,836 sq. ft.233 Gum Hollow Rd, Oak Ridge, TN 37830
MLS# 1315506Listed by: CENTURY 21 LEGACY - New
 $725,000Active4 beds 5 baths3,246 sq. ft.
$725,000Active4 beds 5 baths3,246 sq. ft.112 New Bedford Lane, Oak Ridge, TN 37830
MLS# 1315417Listed by: REALTY EXECUTIVES ASSOCIATES ON THE SQUARE  $465,000Pending3 beds 2 baths2,312 sq. ft.
$465,000Pending3 beds 2 baths2,312 sq. ft.114 Canterbury Rd, Oak Ridge, TN 37830
MLS# 1315238Listed by: KELLER WILLIAMS- New
 $200,000Active2 beds 2 baths1,200 sq. ft.
$200,000Active2 beds 2 baths1,200 sq. ft.113 High Point Lane, Oak Ridge, TN 37830
MLS# 1315174Listed by: REALTY EXECUTIVES ASSOCIATES ON THE SQUARE - New
 $299,900Active3 beds 2 baths1,100 sq. ft.
$299,900Active3 beds 2 baths1,100 sq. ft.103 Independence Lane, Oak Ridge, TN 37830
MLS# 2992853Listed by: REALTY ONE GROUP ANTHEM - New
 $119,900Active0.66 Acres
$119,900Active0.66 Acres154 Pineberry East Rd, Oak Ridge, TN 37830
MLS# 2992863Listed by: REALTY ONE GROUP ANTHEM - New
 $119,900Active0.81 Acres
$119,900Active0.81 Acres152 Pineberry East Rd, Oak Ridge, TN 37830
MLS# 2992864Listed by: REALTY ONE GROUP ANTHEM - New
 $89,900Active0.28 Acres
$89,900Active0.28 Acres113 Cherry Oak Drive, Oak Ridge, TN 37830
MLS# 2992866Listed by: REALTY ONE GROUP ANTHEM  $425,000Pending4 beds 3 baths2,645 sq. ft.
$425,000Pending4 beds 3 baths2,645 sq. ft.961 W West Outer Drive, Oak Ridge, TN 37830
MLS# 1315008Listed by: REALTY EXECUTIVES ASSOCIATES
