- BHGRE®
- Tennessee
- Oliver Springs
- 111 Old Evacuation Lane
111 Old Evacuation Lane, Oliver Springs, TN 37840
Local realty services provided by:Better Homes and Gardens Real Estate Jackson Realty
111 Old Evacuation Lane,Oliver Springs, TN 37840
$350,000
- 3 Beds
- 3 Baths
- 2,528 sq. ft.
- Single family
- Active
Listed by: heath bunn
Office: exit rocky top realty
MLS#:1324148
Source:TN_KAAR
Price summary
- Price:$350,000
- Price per sq. ft.:$138.45
About this home
Great home in a super convenient spot near Oak Ridge and Windrock. You'll love the drive‑through workshop, three comfortable bedrooms with the option for a fourth, and a cozy finished downstairs that's perfect for extra living space. This place is truly move‑in ready and has plenty of room to make it your own.
Contact an agent
Home facts
- Year built:1960
- Listing ID #:1324148
- Added:106 day(s) ago
- Updated:January 30, 2026 at 04:56 PM
Rooms and interior
- Bedrooms:3
- Total bathrooms:3
- Full bathrooms:3
- Living area:2,528 sq. ft.
Heating and cooling
- Cooling:Central Cooling
- Heating:Central, Electric
Structure and exterior
- Year built:1960
- Building area:2,528 sq. ft.
- Lot area:0.54 Acres
Schools
- High school:Clinton
- Middle school:Norwood
- Elementary school:Norwood
Utilities
- Sewer:Public Sewer
Finances and disclosures
- Price:$350,000
- Price per sq. ft.:$138.45
New listings near 111 Old Evacuation Lane
- New
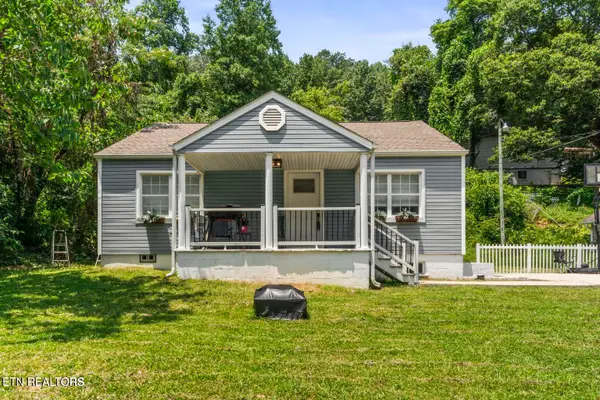 $234,000Active3 beds 2 baths1,200 sq. ft.
$234,000Active3 beds 2 baths1,200 sq. ft.632 W Tri County Blvd, Oliver Springs, TN 37840
MLS# 3118227Listed by: REALTY ONE GROUP ANTHEM 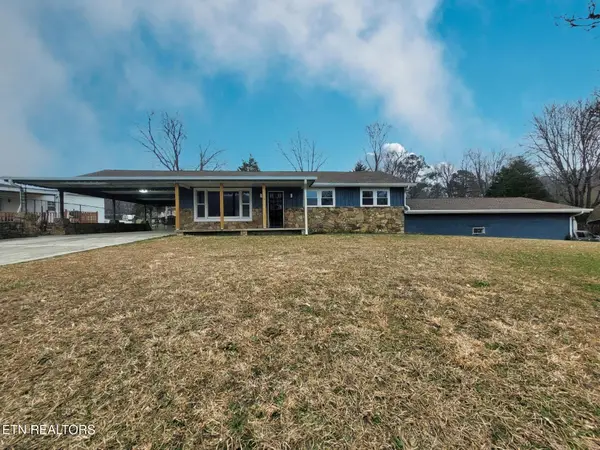 $319,900Active3 beds 1 baths1,118 sq. ft.
$319,900Active3 beds 1 baths1,118 sq. ft.941 Cemetery Rd, Oliver Springs, TN 37840
MLS# 1325589Listed by: WINGMAN REALTY $60,000Active1.75 Acres
$60,000Active1.75 Acres0 Mcghee St, Oliver Springs, TN 37840
MLS# 1324828Listed by: WALLACE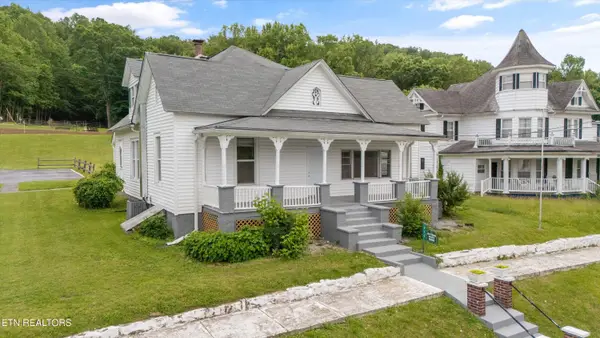 $299,000Active-- beds -- baths2,044 sq. ft.
$299,000Active-- beds -- baths2,044 sq. ft.313 W Spring St, Oliver Springs, TN 37840
MLS# 1321660Listed by: WALLACE $284,900Active2 beds 1 baths1,200 sq. ft.
$284,900Active2 beds 1 baths1,200 sq. ft.220 Walden Ave, Oliver Springs, TN 37840
MLS# 3033643Listed by: KELLER WILLIAMS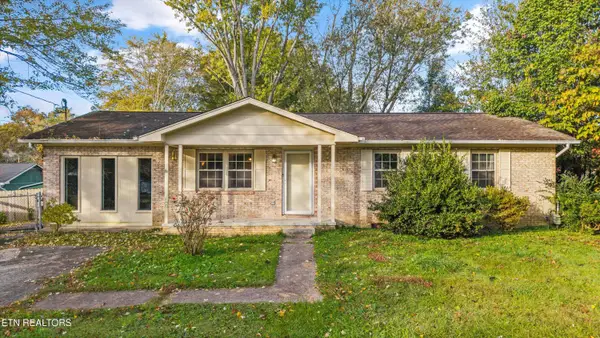 $275,000Pending4 beds 2 baths1,595 sq. ft.
$275,000Pending4 beds 2 baths1,595 sq. ft.101 Duncan Drive, Oliver Springs, TN 37840
MLS# 1319901Listed by: HOME AND FARMS REALTY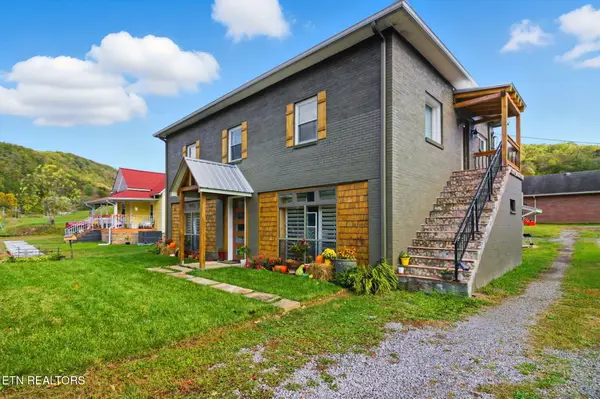 $439,000Pending2 beds 2 baths2,500 sq. ft.
$439,000Pending2 beds 2 baths2,500 sq. ft.213 Kingston Ave, Oliver Springs, TN 37840
MLS# 1319739Listed by: CRYE-LEIKE REALTORS SOUTH, INC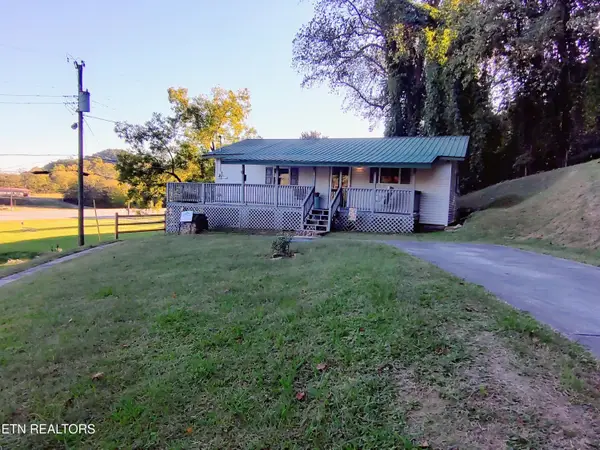 $195,000Pending2 beds 1 baths900 sq. ft.
$195,000Pending2 beds 1 baths900 sq. ft.414 Hen Valley Rd, Oliver Springs, TN 37840
MLS# 1318968Listed by: CREEK MOUNTAIN REALTY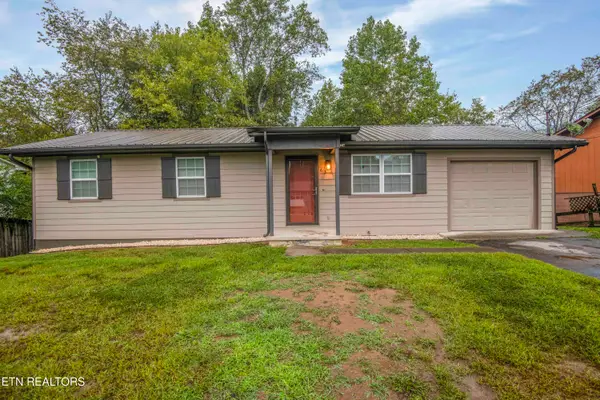 $332,500Active4 beds 3 baths1,920 sq. ft.
$332,500Active4 beds 3 baths1,920 sq. ft.613 Red Bud Lane, Oliver Springs, TN 37840
MLS# 1316686Listed by: THE REAL ESTATE FIRM, INC. $299,000Active3 beds 2 baths1,568 sq. ft.
$299,000Active3 beds 2 baths1,568 sq. ft.671 Hen Valley Rd, Oliver Springs, TN 37840
MLS# 1316782Listed by: REALTY EXECUTIVES ASSOCIATES ON THE SQUARE

