610 Red Bud Lane, Oliver Springs, TN 37840
Local realty services provided by:Better Homes and Gardens Real Estate Gwin Realty
610 Red Bud Lane,Oliver Springs, TN 37840
$299,900
- 3 Beds
- 2 Baths
- 1,886 sq. ft.
- Single family
- Active
Listed by: darian crossno
Office: exp realty, llc.
MLS#:1317543
Source:TN_KAAR
Price summary
- Price:$299,900
- Price per sq. ft.:$159.01
About this home
This 1980 split-foyer in Oliver Springs has all the space and character you need without losing that cozy feel.
Upstairs you'll find 3 bedrooms, a full bath, a big kitchen with an eat-in dining area, plus a porch where you can catch the sunrise with your coffee or matcha.
Downstairs—there's a huge rec room, an office nook, a full bath, laundry room with space to actually hang clothes, a workshop that's perfect for projects, and even a hidden storage area that's basically made for canning or stashing goods.
The yard is fenced, the street is a dead end, and you're less than 5 minutes from Oak Ridge, Windrock, and all the gateways to Coalfield, Clinton, and Harriman. Great location, tons of space, and plenty of potential—it's a solid find.
**Sellers are still in the process of moving everything out. Check appliances listed because they do not all convey.**
Contact an agent
Home facts
- Year built:1980
- Listing ID #:1317543
- Added:76 day(s) ago
- Updated:December 19, 2025 at 03:44 PM
Rooms and interior
- Bedrooms:3
- Total bathrooms:2
- Full bathrooms:2
- Living area:1,886 sq. ft.
Heating and cooling
- Cooling:Central Cooling
- Heating:Central, Electric
Structure and exterior
- Year built:1980
- Building area:1,886 sq. ft.
- Lot area:0.22 Acres
Schools
- High school:Clinton
- Middle school:Norwood
- Elementary school:Norwood
Utilities
- Sewer:Public Sewer
Finances and disclosures
- Price:$299,900
- Price per sq. ft.:$159.01
New listings near 610 Red Bud Lane
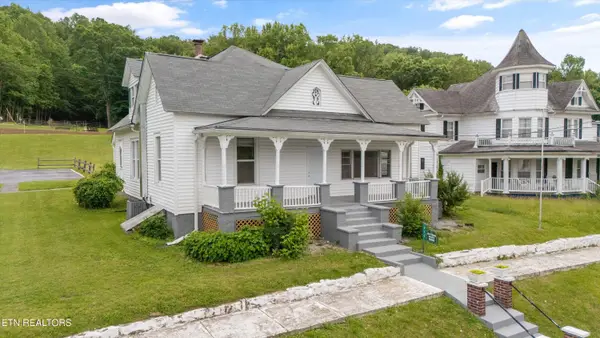 $299,000Active-- beds -- baths2,044 sq. ft.
$299,000Active-- beds -- baths2,044 sq. ft.313 W Spring St, Oliver Springs, TN 37840
MLS# 1321660Listed by: WALLACE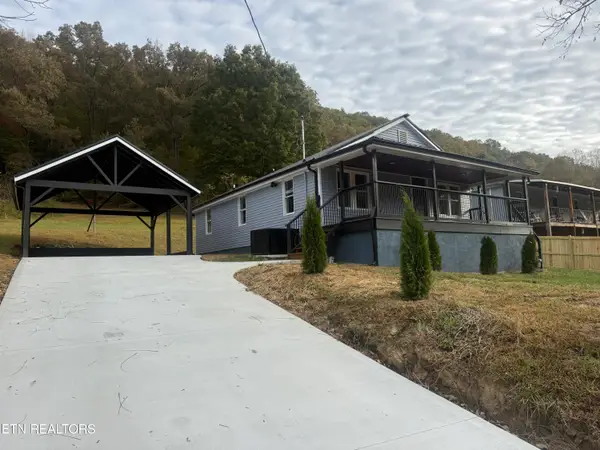 $284,900Active2 beds 1 baths1,200 sq. ft.
$284,900Active2 beds 1 baths1,200 sq. ft.220 Walden Ave, Oliver Springs, TN 37840
MLS# 1319915Listed by: KELLER WILLIAMS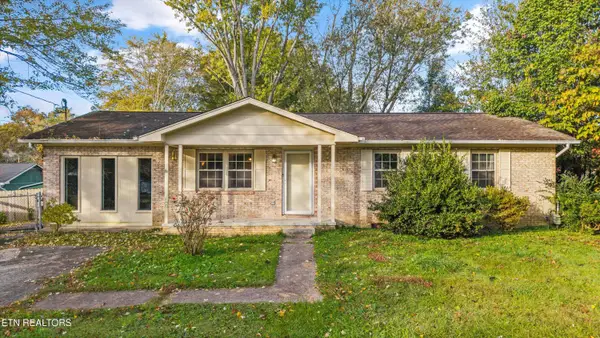 $290,000Active4 beds 2 baths1,595 sq. ft.
$290,000Active4 beds 2 baths1,595 sq. ft.101 Duncan Drive, Oliver Springs, TN 37840
MLS# 1319901Listed by: HOME AND FARMS REALTY $32,900Pending0.35 Acres
$32,900Pending0.35 AcresLot 3 Hen Valley Rd, Oliver Springs, TN 37840
MLS# 1319794Listed by: THE CARTER GROUP, EXP REALTY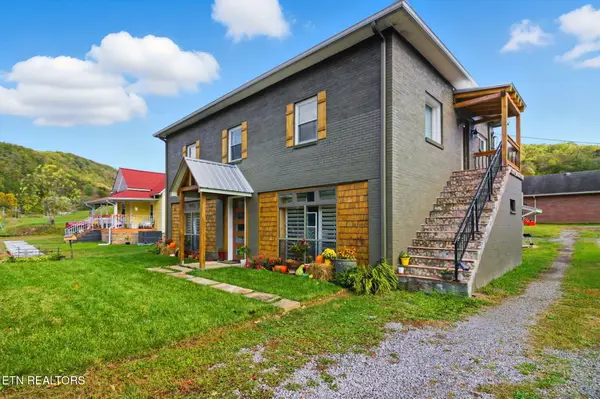 $469,000Active2 beds 2 baths2,500 sq. ft.
$469,000Active2 beds 2 baths2,500 sq. ft.213 Kingston Ave, Oliver Springs, TN 37840
MLS# 1319739Listed by: CRYE-LEIKE REALTORS SOUTH, INC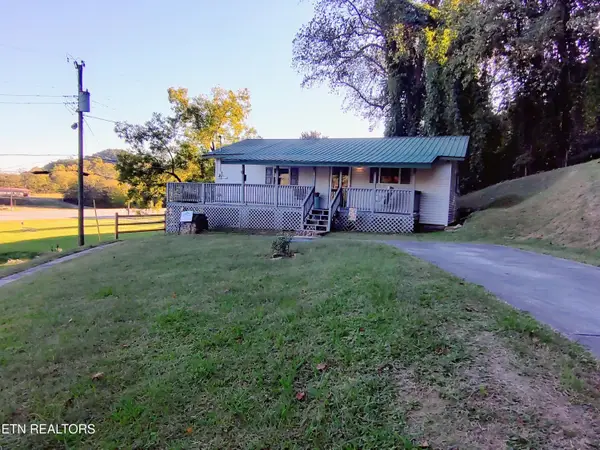 $195,000Pending2 beds 1 baths900 sq. ft.
$195,000Pending2 beds 1 baths900 sq. ft.414 Hen Valley Rd, Oliver Springs, TN 37840
MLS# 1318968Listed by: CREEK MOUNTAIN REALTY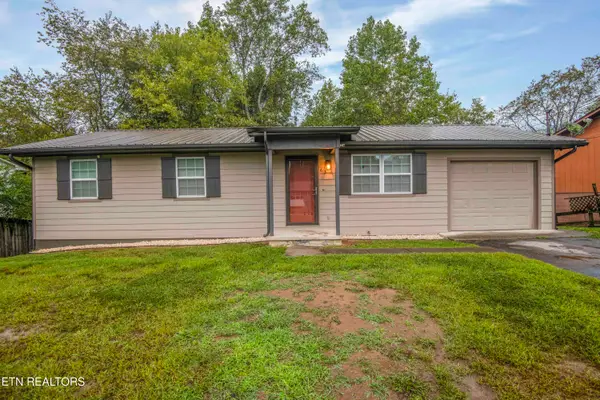 $334,500Active4 beds 3 baths1,920 sq. ft.
$334,500Active4 beds 3 baths1,920 sq. ft.613 Red Bud Lane, Oliver Springs, TN 37840
MLS# 1316686Listed by: THE REAL ESTATE FIRM, INC. $299,000Active3 beds 2 baths1,568 sq. ft.
$299,000Active3 beds 2 baths1,568 sq. ft.671 Hen Valley Rd, Oliver Springs, TN 37840
MLS# 1316782Listed by: REALTY EXECUTIVES ASSOCIATES ON THE SQUARE $10,000Pending0.05 Acres
$10,000Pending0.05 Acres428 Kingston Avenue, Oliver Springs, TN 37840
MLS# 1313163Listed by: EAST TENNESSEE PROPERTIES, LLC
