276 Parkview Drive, Oneida, TN 37841
Local realty services provided by:Better Homes and Gardens Real Estate Jackson Realty
276 Parkview Drive,Oneida, TN 37841
$229,000
- 3 Beds
- 2 Baths
- 1,238 sq. ft.
- Single family
- Pending
Listed by:kassara rae drainas
Office:highlands elite real estate
MLS#:1309264
Source:TN_KAAR
Price summary
- Price:$229,000
- Price per sq. ft.:$184.98
About this home
SELLER OFFERING UP TO $8,000 TOWARDS BUYER'S CLOSING COSTS!!!!! This home, featuring a split bedroom floor plan, offers three bedrooms, two bathrooms and sits on almost half an acre at the end of a quiet cul-de-sac! The living area features vaulted ceilings and an open layout that connects the living room, kitchen, and dining area. The kitchen has plenty of cabinet space, newer appliances and a farmhouse sink and it flows easily into the heart of the home, perfect for entertaining or just cozy nights inside! On one end of the home, you'll find two bedrooms each with large closets and a full bathroom with an extra closet in the hallway. The master bedroom and bathroom is located on the other end of the home along with the laundry area, pantry and the access to the oversized 2 car garage, which even has a doggy door for your furry friends! Outdoors, you'll find a large front yard and a fenced in backyard!
There is plenty of space here to make it your own and enjoy the peaceful setting.
Located in Oneida, Tennessee this home offers a small town feel with access to everyday conveniences and the natural beauty of the Big South Fork National River and Recreation Area just a short drive away. Oneida is a great option for those looking for a quieter lifestyle with outdoor opportunities close by.
Contact an agent
Home facts
- Year built:2008
- Listing ID #:1309264
- Added:65 day(s) ago
- Updated:September 21, 2025 at 02:10 AM
Rooms and interior
- Bedrooms:3
- Total bathrooms:2
- Full bathrooms:2
- Living area:1,238 sq. ft.
Heating and cooling
- Cooling:Central Cooling
- Heating:Central, Electric
Structure and exterior
- Year built:2008
- Building area:1,238 sq. ft.
- Lot area:0.47 Acres
Schools
- High school:Oneida
- Middle school:Oneida
- Elementary school:Oneida
Utilities
- Sewer:Public Sewer
Finances and disclosures
- Price:$229,000
- Price per sq. ft.:$184.98
New listings near 276 Parkview Drive
- New
 $222,000Active3 beds 2 baths1,568 sq. ft.
$222,000Active3 beds 2 baths1,568 sq. ft.179 Clay Boyatt Rd, Oneida, TN 37841
MLS# 1316136Listed by: TENNESSEE LIFE REAL ESTATE PROFESSIONALS - New
 $205,000Active3 beds 2 baths1,736 sq. ft.
$205,000Active3 beds 2 baths1,736 sq. ft.562 Verdun Rd, Oneida, TN 37841
MLS# 1316071Listed by: NEXTHOME CLINCH VALLEY  $35,000Pending0.36 Acres
$35,000Pending0.36 AcresN N Bank St, Oneida, TN 37841
MLS# 1315877Listed by: TENNESSEE LIFE REAL ESTATE PROFESSIONALS- New
 $180,000Active90.93 Acres
$180,000Active90.93 AcresRob Watson Rd, Oneida, TN 37841
MLS# 1315597Listed by: AYERS AUCTION AND REAL ESTATE - New
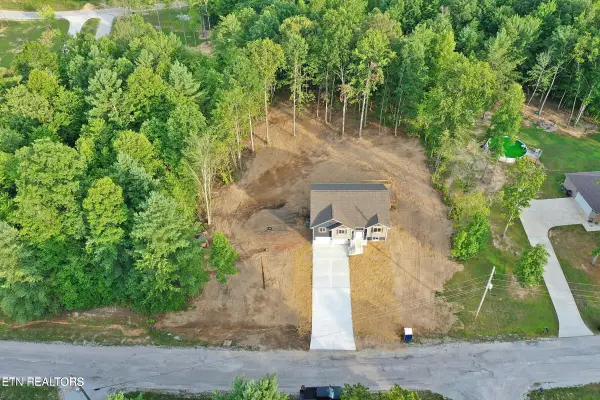 $499,000Active5 beds 3 baths2,749 sq. ft.
$499,000Active5 beds 3 baths2,749 sq. ft.1045 Toomey Falls Rd, Oneida, TN 37841
MLS# 1315385Listed by: EAST TENNESSEE REAL ESTATE PROFESSIONALS 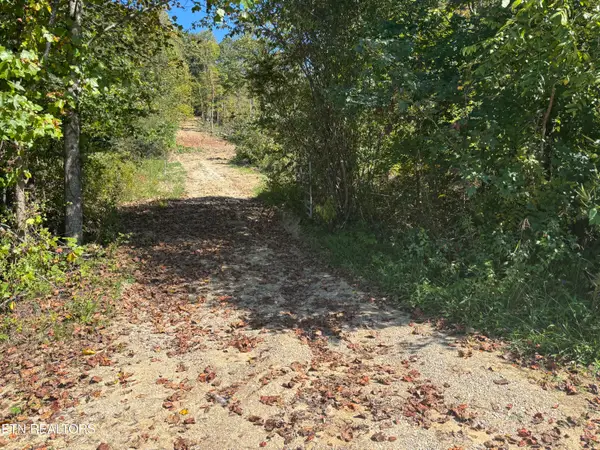 $40,000Active7.92 Acres
$40,000Active7.92 AcresMarcum Rd, Oneida, TN 37841
MLS# 1315341Listed by: NORTH CUMBERLAND REALTY, LLC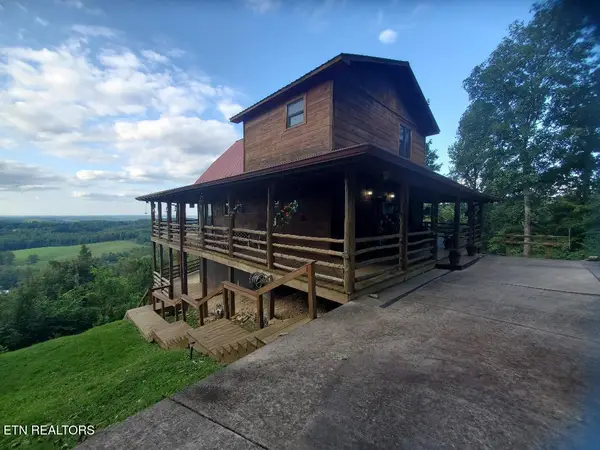 $599,000Active3 beds 3 baths2,434 sq. ft.
$599,000Active3 beds 3 baths2,434 sq. ft.636 Shug Mount Rd, Oneida, TN 37841
MLS# 1315329Listed by: AYERS AUCTION AND REAL ESTATE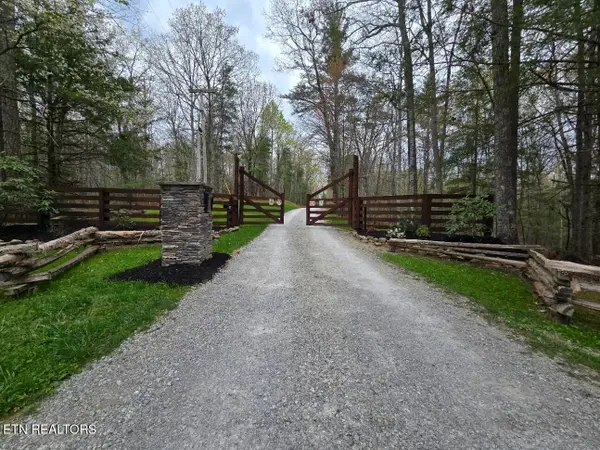 $115,000Active4.98 Acres
$115,000Active4.98 Acres701 Wilderness Tr, Oneida, TN 37841
MLS# 1302345Listed by: NORTH CUMBERLAND REALTY, LLC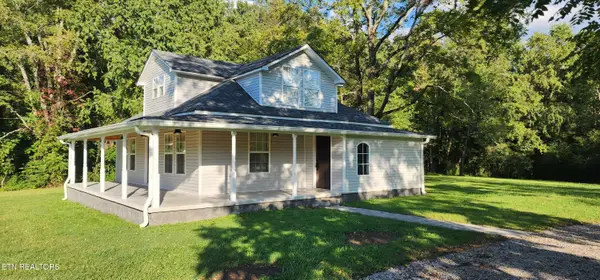 $325,000Active3 beds 3 baths1,810 sq. ft.
$325,000Active3 beds 3 baths1,810 sq. ft.287 Shady Lane, Oneida, TN 37841
MLS# 1314721Listed by: AYERS AUCTION AND REAL ESTATE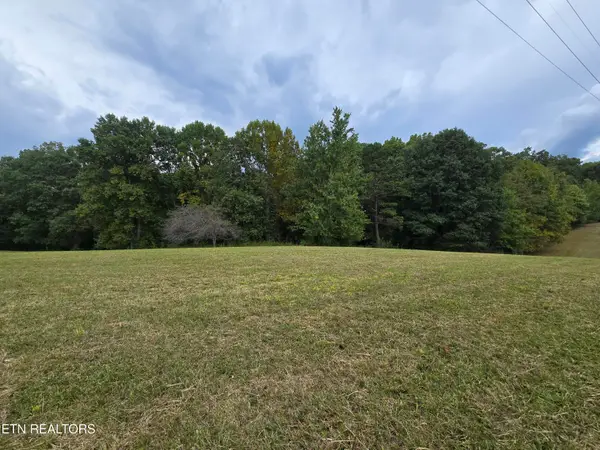 $110,000Active7 Acres
$110,000Active7 Acres0 Eli Lane, Oneida, TN 37841
MLS# 1314642Listed by: NORTH CUMBERLAND REALTY, LLC
