760 Raccoon Loop Rd, Oneida, TN 37841
Local realty services provided by:Better Homes and Gardens Real Estate Jackson Realty
760 Raccoon Loop Rd,Oneida, TN 37841
$375,000
- 3 Beds
- 3 Baths
- 4,832 sq. ft.
- Single family
- Active
Listed by:danielle lawson
Office:north cumberland realty, llc.
MLS#:1276986
Source:TN_KAAR
Price summary
- Price:$375,000
- Price per sq. ft.:$77.61
About this home
Set against a tranquil backdrop, this delightful home beautifully combines rustic charm with modern comfort. The expansive living area beckons you to unwind by the stone fireplace, while the wooden interior creates a warm and inviting ambiance. A versatile bonus room is perfect for a home office or extra guest accommodations. The large kitchen is designed for hosting gatherings, with ample counter space and storage, making meal preparation a joy. Each bedroom is thoughtfully designed for comfort, ensuring restful nights and serene mornings. The large rooms throughout the home enhance the feeling of spaciousness, allowing for easy movement and flexibility in your living arrangements. This large master suite is a true retreat, designed to provide both luxury and comfort. Featuring expansive walk-in closets, you'll have ample space to organize your wardrobe and accessories, keeping everything neatly arranged and easily accessible. The spacious master bathroom is a highlight, complete with modern fixtures, a walk-in shower that enhances the suite's elegance.
Wrap-around porches provide the ideal setting to enjoy the country surroundings, whether sipping morning coffee or watching the sunset. The surrounding grounds offer plenty of outdoor space for gardening, entertaining, or simply savoring the peacefulness of nature, with extra space to grow your own vegetable garden or create a beautiful landscape. 760 Raccoon Loop Rd. offers a lifestyle of comfort and convenience right in the heart of Oneida, TN. Plus, there's a 20x50 concrete pad equipped with RV hook-ups for those who love adventure.
Contact an agent
Home facts
- Year built:2013
- Listing ID #:1276986
- Added:370 day(s) ago
- Updated:September 22, 2025 at 05:35 PM
Rooms and interior
- Bedrooms:3
- Total bathrooms:3
- Full bathrooms:3
- Living area:4,832 sq. ft.
Heating and cooling
- Cooling:Central Cooling
- Heating:Central, Electric, Propane
Structure and exterior
- Year built:2013
- Building area:4,832 sq. ft.
- Lot area:1 Acres
Schools
- High school:Oneida
- Middle school:Oneida
- Elementary school:Oneida
Utilities
- Sewer:Septic Tank
Finances and disclosures
- Price:$375,000
- Price per sq. ft.:$77.61
New listings near 760 Raccoon Loop Rd
- New
 $222,000Active3 beds 2 baths1,568 sq. ft.
$222,000Active3 beds 2 baths1,568 sq. ft.179 Clay Boyatt Rd, Oneida, TN 37841
MLS# 1316136Listed by: TENNESSEE LIFE REAL ESTATE PROFESSIONALS - New
 $205,000Active3 beds 2 baths1,736 sq. ft.
$205,000Active3 beds 2 baths1,736 sq. ft.562 Verdun Rd, Oneida, TN 37841
MLS# 1316071Listed by: NEXTHOME CLINCH VALLEY  $35,000Pending0.36 Acres
$35,000Pending0.36 AcresN N Bank St, Oneida, TN 37841
MLS# 1315877Listed by: TENNESSEE LIFE REAL ESTATE PROFESSIONALS- New
 $180,000Active90.93 Acres
$180,000Active90.93 AcresRob Watson Rd, Oneida, TN 37841
MLS# 1315597Listed by: AYERS AUCTION AND REAL ESTATE - New
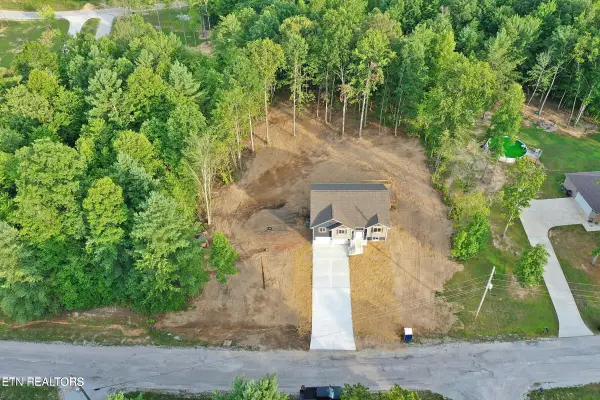 $499,000Active5 beds 3 baths2,749 sq. ft.
$499,000Active5 beds 3 baths2,749 sq. ft.1045 Toomey Falls Rd, Oneida, TN 37841
MLS# 1315385Listed by: EAST TENNESSEE REAL ESTATE PROFESSIONALS 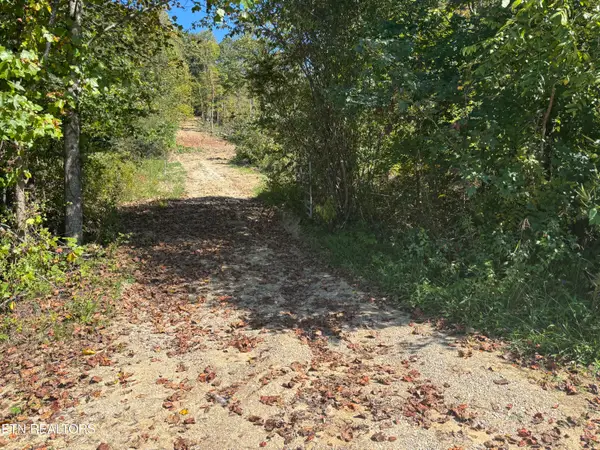 $40,000Active7.92 Acres
$40,000Active7.92 AcresMarcum Rd, Oneida, TN 37841
MLS# 1315341Listed by: NORTH CUMBERLAND REALTY, LLC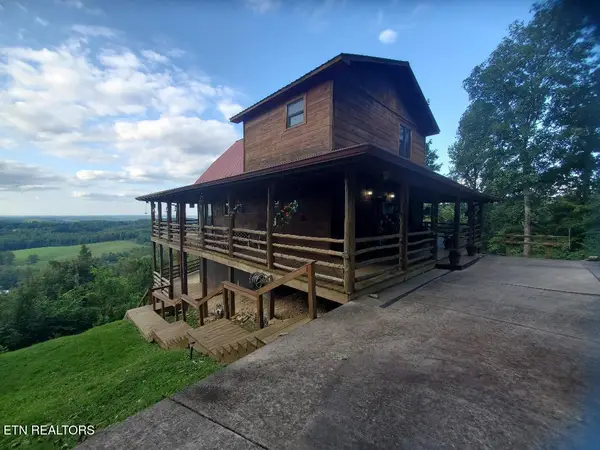 $599,000Active3 beds 3 baths2,434 sq. ft.
$599,000Active3 beds 3 baths2,434 sq. ft.636 Shug Mount Rd, Oneida, TN 37841
MLS# 1315329Listed by: AYERS AUCTION AND REAL ESTATE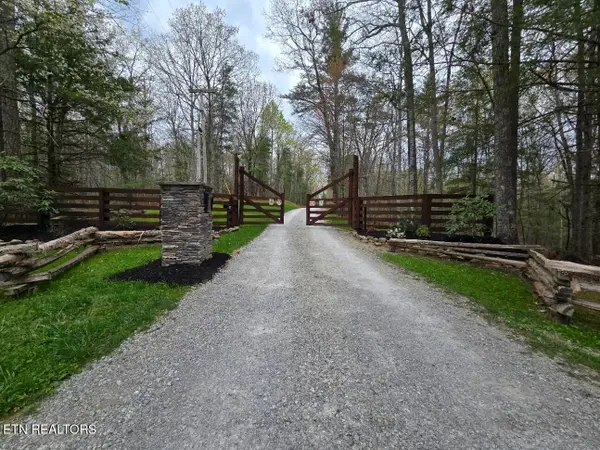 $115,000Active4.98 Acres
$115,000Active4.98 Acres701 Wilderness Tr, Oneida, TN 37841
MLS# 1302345Listed by: NORTH CUMBERLAND REALTY, LLC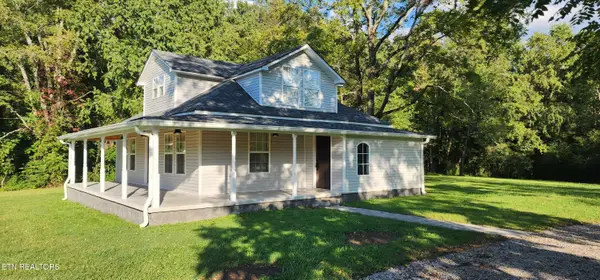 $325,000Active3 beds 3 baths1,810 sq. ft.
$325,000Active3 beds 3 baths1,810 sq. ft.287 Shady Lane, Oneida, TN 37841
MLS# 1314721Listed by: AYERS AUCTION AND REAL ESTATE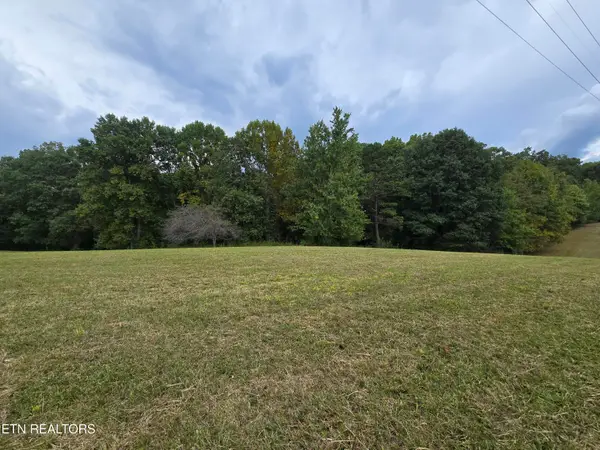 $110,000Active7 Acres
$110,000Active7 Acres0 Eli Lane, Oneida, TN 37841
MLS# 1314642Listed by: NORTH CUMBERLAND REALTY, LLC
