2134 Holden Farm Place, Ooltewah, TN 37363
Local realty services provided by:Better Homes and Gardens Real Estate Jackson Realty
2134 Holden Farm Place,Ooltewah, TN 37363
$589,900
- 4 Beds
- 3 Baths
- 2,538 sq. ft.
- Single family
- Pending
Listed by:kelly carter
Office:keller williams realty
MLS#:1517876
Source:TN_CAR
Price summary
- Price:$589,900
- Price per sq. ft.:$232.43
- Monthly HOA dues:$325
About this home
***Are you absolutely ready to love where you live? ~2134 Holden Farm Place is a custom original owner home in the highly desired Whisper Creek section of the golf community of Windstone. ** When you first come through the gated entry you will turn into Whisper Creek and immediately fall in love with the character, charm and amenities this quaint section of the neighborhood has to offer. You can leave your lawn care equipment behind and enjoy total lawn care with irrigation included, a private community pool, and a clubhouse with full kitchen, workout room, and playroom. There are sidewalks, streetlights, and lush established landscaping and common areas throughout. Once this gated neighborhood has wowed you, just wait until you see this home. Its great curb appeal showcases large windows, stone, brick and Hardie board siding and adds so much to the welcoming covered front porch. ***The home exterior and interior has lovely designer color choices that are neutral and ready for you to move right in. The home also has zero carpeting and boasts all gleaming hardwoods and tile throughout as well as custom plantation shutters. ****When you enter the home you will find a one of kind floor plan for the neighborhood. The seller worked thoughtfully and closely with the builder and did not miss a detail. ***The floor plan is spacious and very open for entertaining yet still provides the balance of each space feeling cozy if needed. The great room has a beautiful stone fireplace facade and a lovely mantle with built in bookshelves and a trey ceiling. This area flows nicely into the extra large kitchen with a massive island and bar seating on both ends. There is an incredible amount of gorgeous wood cabinets with pull outs and big deep drawers at every turn. The other end of the kitchen flows seamlessly into the dining area that is also open to a keeping room or office if needed. ***As if this weren't enough space for entertaining, next you step out onto the screened porch with a lovely slate floor and a grilling patio that is piped for your gas grill. ***The rest of the main level of the home has an extra large primary suite with two closets. The large walk in closet is fitted with built ins and shelving. The primary bath is large and has a garden tub and a lovely tiled shower with triple niches and a bench. There is a double vanity with granite tops and a private water closet. ***The main level also has an abundant amount of additional closets throughout. The laundry room is large and has wood cabinetry, a built in broom closet and a laundry sink. Just outside the laundry room and leading into the garage there is also a four station built in mud room bench with nooks for bins or baskets and hooks for coats and bags. ***There are also two additional bedrooms and a full bath on the main level. When you go upstairs you will find a very spacious bonus room with a full bath and a large walk in closet with built in shelving and a walk out attic space for easy HVAC access. ***As an added bonus, there is a new main level HVAC unit and a brand new water heater as well. ***Leave all the work and worries behind and schedule to see this gorgeous custom home today! Whisper Creek is not just another neighborhood it is simply a fabulous way of life. Put this one at the top of your list and come take a tour today!
Contact an agent
Home facts
- Year built:2015
- Listing ID #:1517876
- Added:55 day(s) ago
- Updated:August 20, 2025 at 05:49 PM
Rooms and interior
- Bedrooms:4
- Total bathrooms:3
- Full bathrooms:3
- Living area:2,538 sq. ft.
Heating and cooling
- Cooling:Central Air, Electric, Multi Units
- Heating:Central, Heating, Natural Gas
Structure and exterior
- Roof:Asphalt, Shingle
- Year built:2015
- Building area:2,538 sq. ft.
- Lot area:0.1 Acres
Utilities
- Water:Public
- Sewer:Public Sewer, Sewer Connected
Finances and disclosures
- Price:$589,900
- Price per sq. ft.:$232.43
- Tax amount:$2,465
New listings near 2134 Holden Farm Place
- New
 $785,000Active5 beds 4 baths4,041 sq. ft.
$785,000Active5 beds 4 baths4,041 sq. ft.9124 White Ash Drive, Ooltewah, TN 37363
MLS# 1521115Listed by: 1 PERCENT LISTS SCENIC CITY - New
 $380,000Active4 beds 3 baths2,268 sq. ft.
$380,000Active4 beds 3 baths2,268 sq. ft.6026 Hunter Valley Road #72, Ooltewah, TN 37363
MLS# 1521093Listed by: SCENIC SOUTH PROPERTIES, LLC - New
 $549,900Active5 beds 4 baths3,253 sq. ft.
$549,900Active5 beds 4 baths3,253 sq. ft.7759 Sir Anderson Court, Ooltewah, TN 37363
MLS# 1521092Listed by: SCENIC SOUTH PROPERTIES, LLC - New
 $464,900Active4 beds 3 baths2,074 sq. ft.
$464,900Active4 beds 3 baths2,074 sq. ft.9655 Hosta Lane, Ooltewah, TN 37363
MLS# 1521073Listed by: REAL ESTATE PARTNERS CHATTANOOGA LLC - New
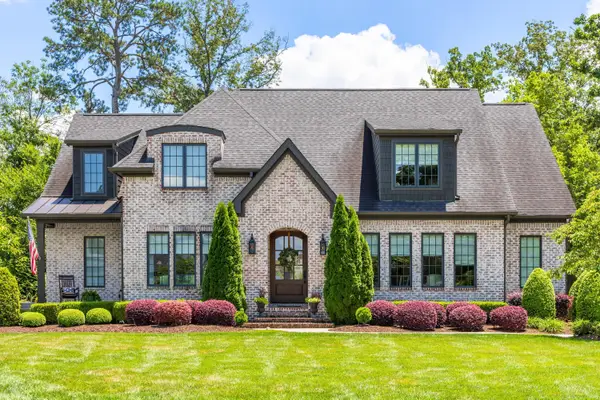 $1,200,000Active5 beds 5 baths4,154 sq. ft.
$1,200,000Active5 beds 5 baths4,154 sq. ft.7346 Good Earth Circle, Ooltewah, TN 37363
MLS# 1521059Listed by: KELLER WILLIAMS REALTY - New
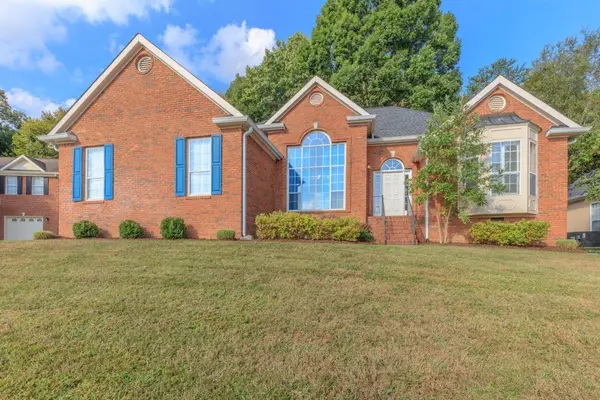 $435,000Active3 beds 2 baths2,200 sq. ft.
$435,000Active3 beds 2 baths2,200 sq. ft.9474 Lazy Circles Drive, Ooltewah, TN 37363
MLS# 3001263Listed by: REAL ESTATE PARTNERS CHATTANOOGA, LLC - New
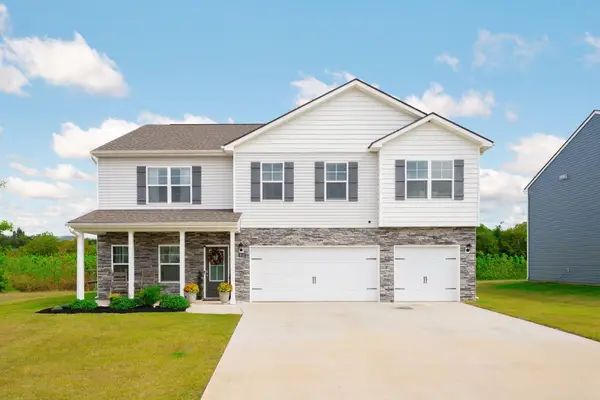 $469,000Active5 beds 5 baths3,534 sq. ft.
$469,000Active5 beds 5 baths3,534 sq. ft.6045 Prickly Loop, Ooltewah, TN 37363
MLS# 3001083Listed by: GREATER CHATTANOOGA REALTY, KELLER WILLIAMS REALTY - New
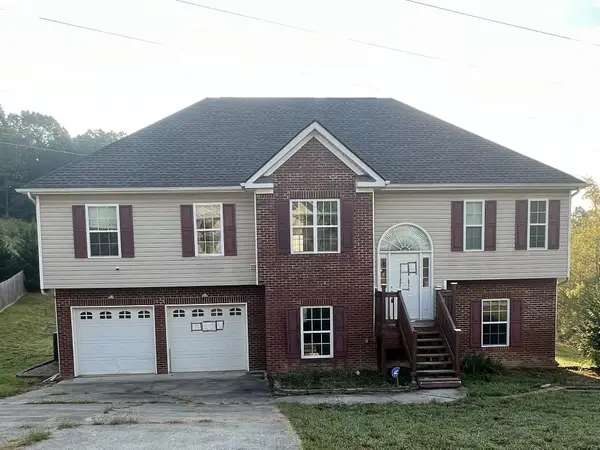 $317,500Active3 beds 3 baths1,753 sq. ft.
$317,500Active3 beds 3 baths1,753 sq. ft.7637 Passport Drive, Ooltewah, TN 37363
MLS# 1520934Listed by: BLUE KEY PROPERTIES LLC - Open Sat, 2 to 4pm
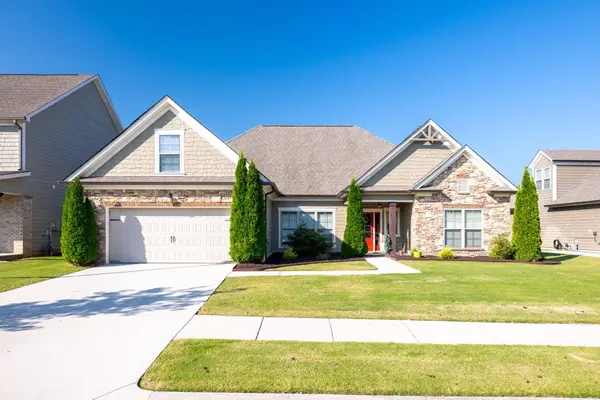 $540,000Pending4 beds 3 baths2,479 sq. ft.
$540,000Pending4 beds 3 baths2,479 sq. ft.8353 River Birch Loop, Ooltewah, TN 37363
MLS# 1520583Listed by: ZACH TAYLOR - CHATTANOOGA - New
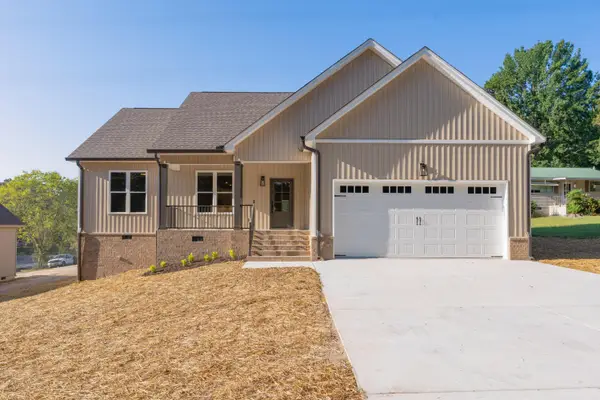 $399,500Active3 beds 2 baths1,550 sq. ft.
$399,500Active3 beds 2 baths1,550 sq. ft.6914 Cooley Road, Ooltewah, TN 37363
MLS# 1520936Listed by: KELLER WILLIAMS REALTY
