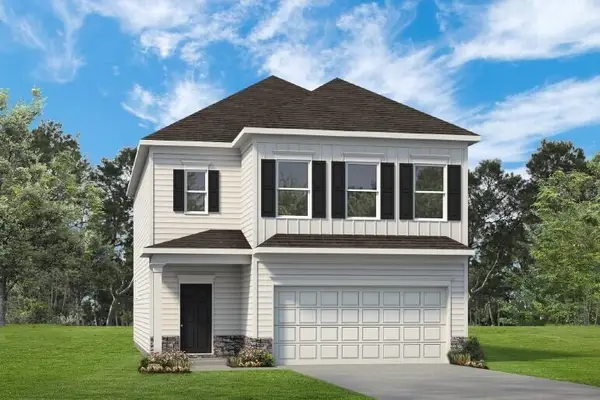6026 Hunter Valley Road #72, Ooltewah, TN 37363
Local realty services provided by:Better Homes and Gardens Real Estate Jackson Realty
6026 Hunter Valley Road #72,Ooltewah, TN 37363
$380,000
- 4 Beds
- 3 Baths
- 2,268 sq. ft.
- Single family
- Pending
Listed by:michael kelly
Office:scenic south properties, llc.
MLS#:1521093
Source:TN_CAR
Price summary
- Price:$380,000
- Price per sq. ft.:$167.55
About this home
Looking for 2 kitchens and plenty of room for the entire family? This 4 bedroom 3 bath with full in-law quarters is the one for you. Seller just spent over $14,000 for new insulated windows all around with lifetime warranty. New paint, newer flooring, and completely renovated kitchen(s) and updated bathrooms. Step inside this move in ready home and just bring your furniture and clothes. No work needed here. This split foyer walks into easy wear and tear engineered flooring and no carpet anywhere. There is a gas fireplace in the living room and the open dining area nearby. The kitchen has been completely renovated with stainless steel appliance package, soft close shaker style drawers and doors and quartz countertops. The primary bedroom in this split bedroom plan is large enough for the bigger bedroom suites. The primary bath has dual vanities, a tub/shower combination, and a large walk-in closet. On the other side of the home you'll find a full guest bath and 2 nice sized guest bedrooms. The laundry already has a stacked washer & dryer that conveys.
Downstairs the seller converted one side of the garage into a full in-law suite with separate hvac and tankless water heater. here you'll find a separate entrance into a living room and several closets for storage, a full guest bath, and a nice sized bedroom. The kitchen here is just as nice as the main kitchen with stainless steel appliances, shaker style cabinets, and quartz countertops. The garage has enough room for a vehicle and extra storage.
The backyard is completely fenced in. There is a huge deck to entertain friends and family and have summer cookouts while watching the kids and pets play safely. Located minutes to nearby schools and Ooltewah shopping and eateries. Call today for a private viewing.
Contact an agent
Home facts
- Year built:2000
- Listing ID #:1521093
- Added:4 day(s) ago
- Updated:September 29, 2025 at 10:00 PM
Rooms and interior
- Bedrooms:4
- Total bathrooms:3
- Full bathrooms:3
- Living area:2,268 sq. ft.
Heating and cooling
- Cooling:Central Air, Electric
- Heating:Central, Electric, Heating
Structure and exterior
- Roof:Shingle
- Year built:2000
- Building area:2,268 sq. ft.
- Lot area:0.28 Acres
Utilities
- Water:Public
- Sewer:Septic Tank
Finances and disclosures
- Price:$380,000
- Price per sq. ft.:$167.55
- Tax amount:$1,166
New listings near 6026 Hunter Valley Road #72
- New
 $1,695,000Active5 beds 6 baths7,150 sq. ft.
$1,695,000Active5 beds 6 baths7,150 sq. ft.8441 Balata Drive, Ooltewah, TN 37363
MLS# 1521356Listed by: KELLER WILLIAMS REALTY - New
 $439,900Active4 beds 3 baths2,433 sq. ft.
$439,900Active4 beds 3 baths2,433 sq. ft.7576 Snow Line Lane #30, Ooltewah, TN 37363
MLS# 1521338Listed by: TRUST REAL ESTATE GROUP, LLC - New
 $499,900Active5 beds 3 baths2,768 sq. ft.
$499,900Active5 beds 3 baths2,768 sq. ft.7568 Snow Line Lane #32, Ooltewah, TN 37363
MLS# 1521340Listed by: TRUST REAL ESTATE GROUP, LLC - New
 $415,000Active3 beds 2 baths1,650 sq. ft.
$415,000Active3 beds 2 baths1,650 sq. ft.8594 Kennerly Court, Ooltewah, TN 37363
MLS# 1521346Listed by: REAL BROKER - New
 $389,175Active4 beds 3 baths2,237 sq. ft.
$389,175Active4 beds 3 baths2,237 sq. ft.8809 Meadowvale Court, Ooltewah, TN 37363
MLS# 1521317Listed by: SDH CHATTANOOGA LLC - New
 $383,290Active3 beds 3 baths2,237 sq. ft.
$383,290Active3 beds 3 baths2,237 sq. ft.8816 Meadowvale Court, Ooltewah, TN 37363
MLS# 1521315Listed by: SDH CHATTANOOGA LLC - New
 $381,960Active3 beds 2 baths1,701 sq. ft.
$381,960Active3 beds 2 baths1,701 sq. ft.8820 Meadowvale Court, Ooltewah, TN 37363
MLS# 1521311Listed by: SDH CHATTANOOGA LLC - New
 $399,999Active4 beds 3 baths2,246 sq. ft.
$399,999Active4 beds 3 baths2,246 sq. ft.6376 Pringle Drive, Ooltewah, TN 37363
MLS# 1521273Listed by: ROGUE REAL ESTATE COMPANY LLC - New
 $650,000Active3 beds 3 baths1,950 sq. ft.
$650,000Active3 beds 3 baths1,950 sq. ft.8518 Providence Road, Ooltewah, TN 37363
MLS# 1521276Listed by: KELLER WILLIAMS REALTY - New
 $535,000Active4 beds 3 baths2,810 sq. ft.
$535,000Active4 beds 3 baths2,810 sq. ft.7990 Trout Lily Drive, Ooltewah, TN 37363
MLS# 1521250Listed by: KELLER WILLIAMS REALTY
