3904 Timber Trace Drive, Ooltewah, TN 37363
Local realty services provided by:Better Homes and Gardens Real Estate Jackson Realty
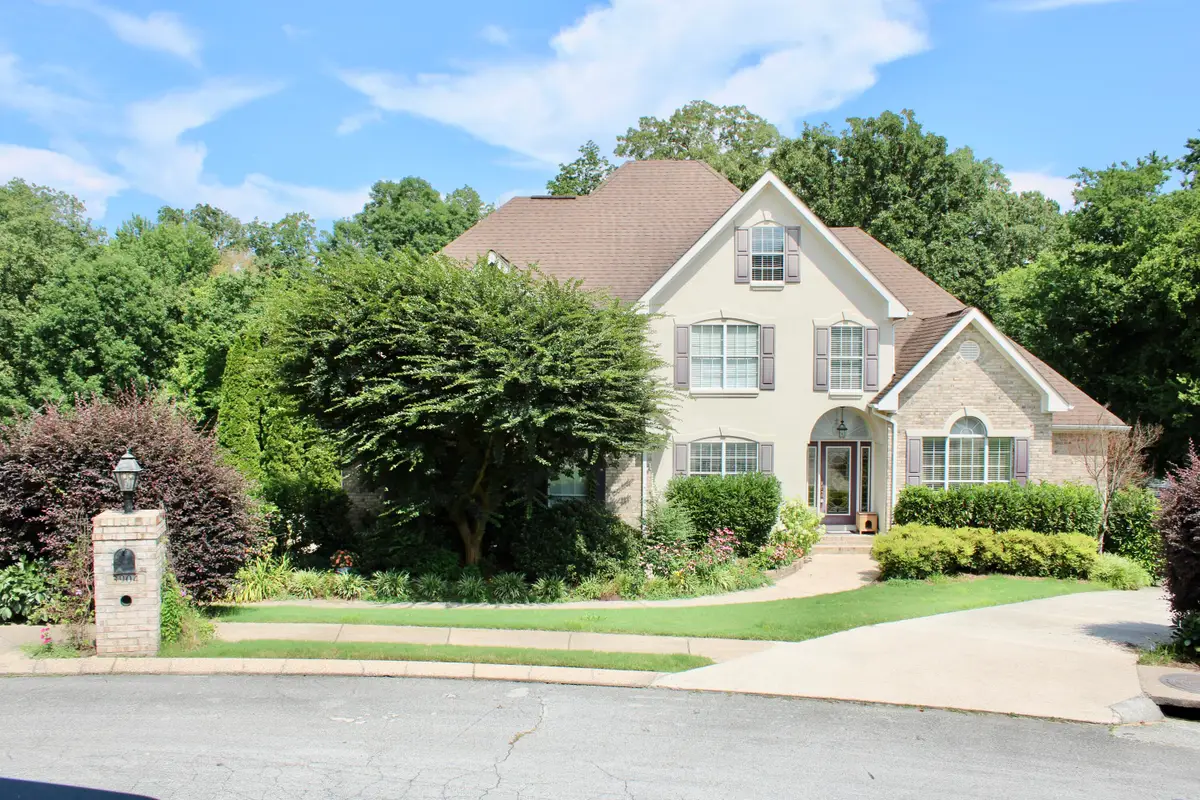
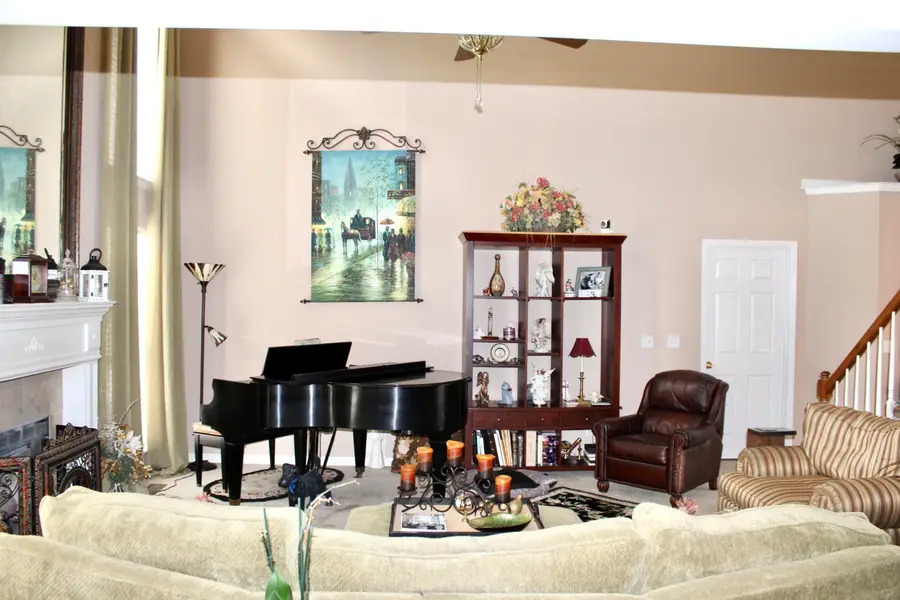
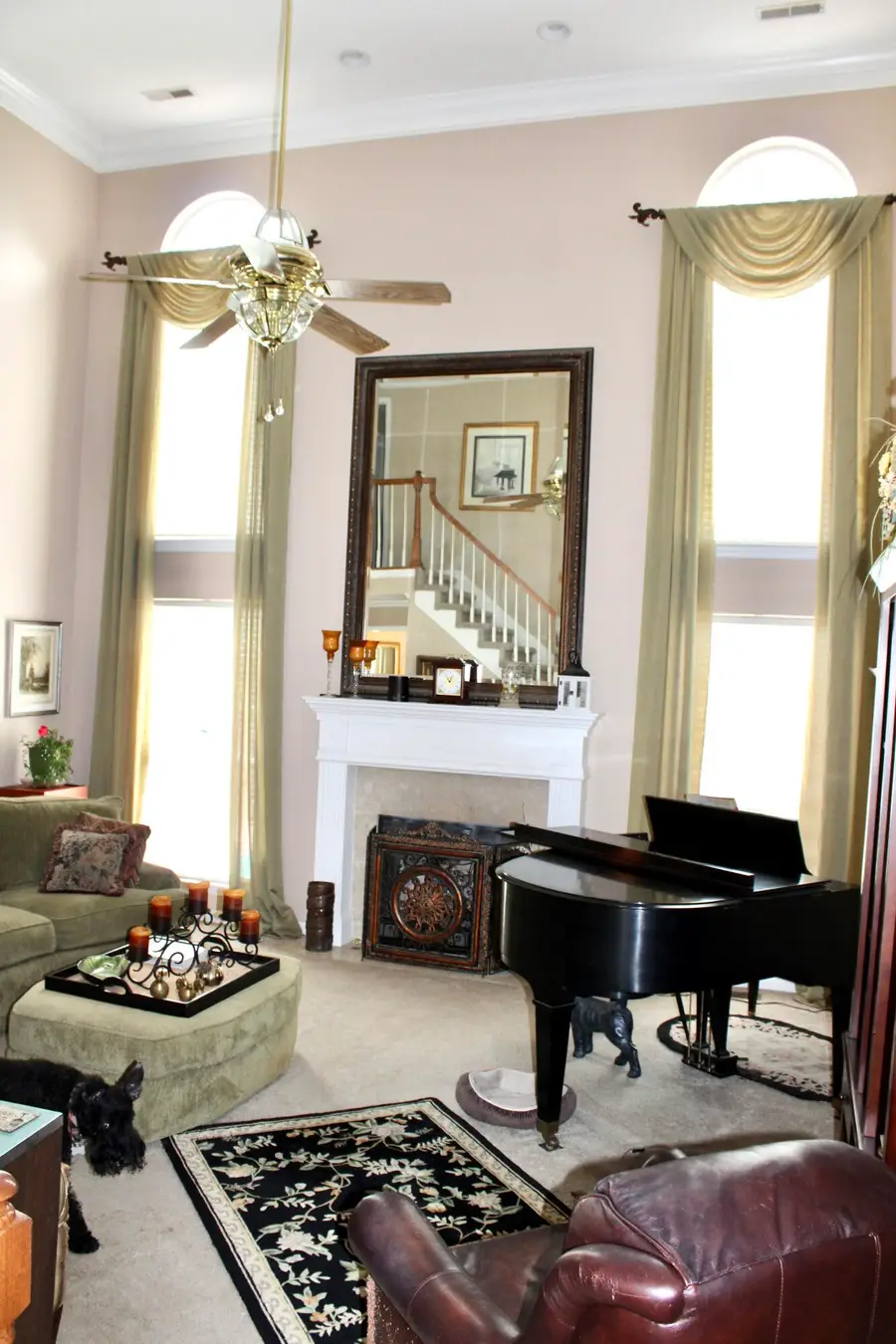
3904 Timber Trace Drive,Ooltewah, TN 37363
$585,000
- 3 Beds
- 5 Baths
- 3,443 sq. ft.
- Single family
- Pending
Listed by:jeffrey harrell
Office:united real estate experts
MLS#:1515665
Source:TN_CAR
Price summary
- Price:$585,000
- Price per sq. ft.:$169.91
- Monthly HOA dues:$8.33
About this home
Need an Amazing Home in the heart of Ooltewah? Need a 3 car garage with tons of storage & private access to a possible In-Law Suite? Need a large lot beautifully manicured and placed at the end of a cul-de-sac ? We've got all of this and more. This 3 bedroom, 4.5 bath home offers oversized rooms with huge walk in closets, a souring 2 story ceiling with gas fireplace, separate dining, office space, master on the main, gourmet kitchen, large screened in porch overlooking a plush green lawn and a finished walk out basement with its own private garage. This prestigious home offers over 3,440 sq ft of exquisite living space and is ready for its new owner.Seller is currently using bonus as a 4th bedroom. Set an appointment for your private viewing today.
Contact an agent
Home facts
- Year built:1997
- Listing Id #:1515665
- Added:47 day(s) ago
- Updated:July 17, 2025 at 07:17 AM
Rooms and interior
- Bedrooms:3
- Total bathrooms:5
- Full bathrooms:4
- Half bathrooms:1
- Living area:3,443 sq. ft.
Heating and cooling
- Cooling:Central Air, Electric
- Heating:Central, Electric, Heating, Natural Gas
Structure and exterior
- Roof:Shingle
- Year built:1997
- Building area:3,443 sq. ft.
- Lot area:0.46 Acres
Utilities
- Water:Public, Water Connected
- Sewer:Septic Tank
Finances and disclosures
- Price:$585,000
- Price per sq. ft.:$169.91
- Tax amount:$2,009
New listings near 3904 Timber Trace Drive
- New
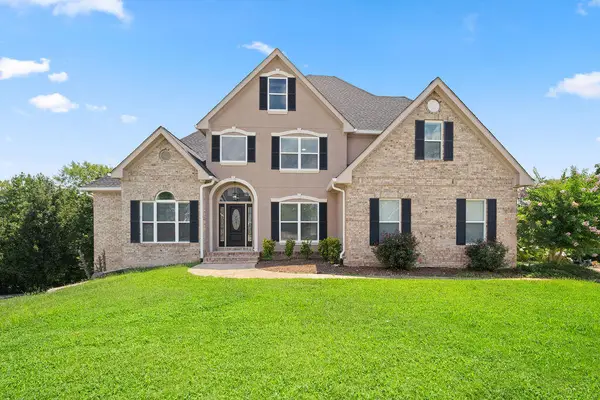 $799,995Active6 beds 5 baths4,935 sq. ft.
$799,995Active6 beds 5 baths4,935 sq. ft.4202 Linen Crest Way, Ooltewah, TN 37363
MLS# 1518659Listed by: CRYE-LEIKE, REALTORS - New
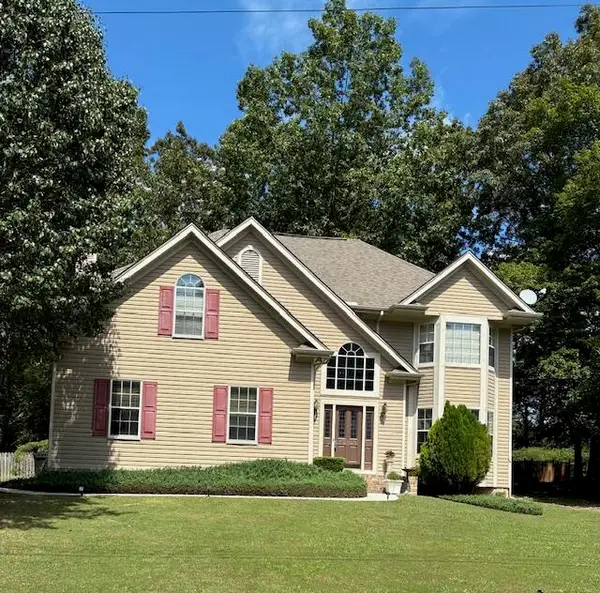 $430,000Active3 beds 3 baths2,550 sq. ft.
$430,000Active3 beds 3 baths2,550 sq. ft.5311 Kellys Point, Ooltewah, TN 37363
MLS# 1518660Listed by: MAXIMUM ONE PREFERRED REALTORS - New
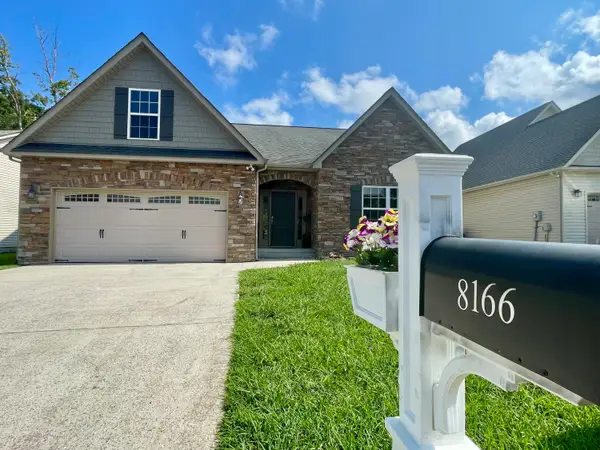 $443,930Active3 beds 2 baths2,118 sq. ft.
$443,930Active3 beds 2 baths2,118 sq. ft.8166 Bluegill Circle, Ooltewah, TN 37363
MLS# 1518646Listed by: BETTER HOMES AND GARDENS REAL ESTATE SIGNATURE BROKERS - New
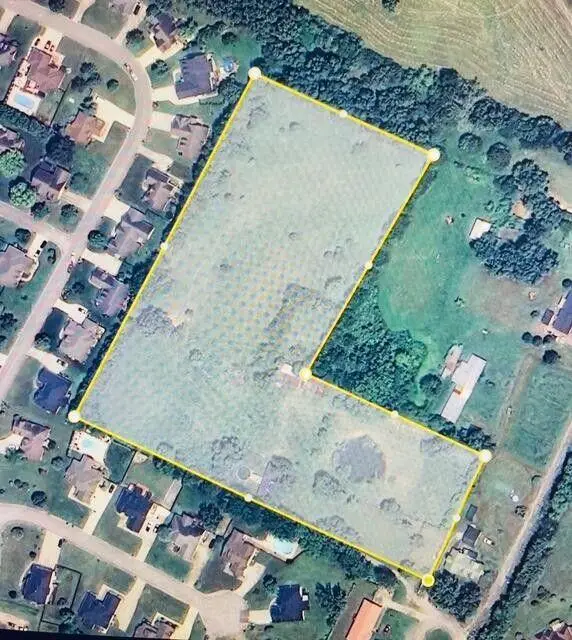 $599,000Active7 Acres
$599,000Active7 Acres8502 Blanche Road, Ooltewah, TN 37363
MLS# 1518633Listed by: PROPERTY 41 REALTY, LLC - Open Sun, 2 to 4pmNew
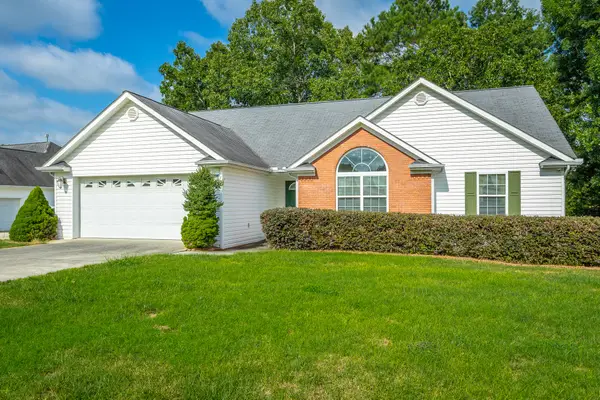 $389,000Active3 beds 2 baths1,746 sq. ft.
$389,000Active3 beds 2 baths1,746 sq. ft.7458 Salmon Lane, Ooltewah, TN 37363
MLS# 1518630Listed by: COLDWELL BANKER PRYOR REALTY - New
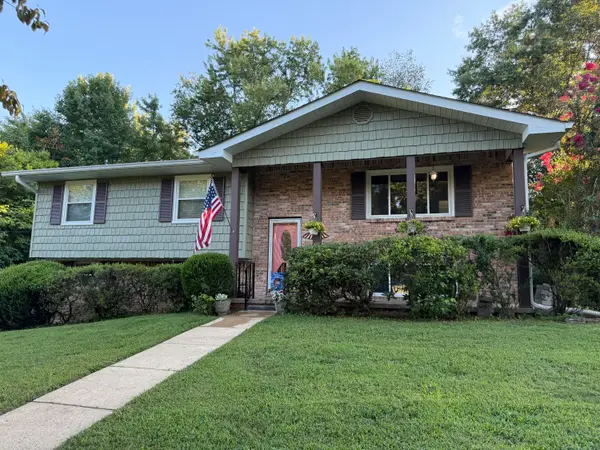 $394,900Active4 beds 3 baths2,172 sq. ft.
$394,900Active4 beds 3 baths2,172 sq. ft.10092 Sunny Lane, Ooltewah, TN 37363
MLS# 1518627Listed by: RE/MAX PROPERTIES - Open Sun, 2 to 4pm
 $385,000Pending-- beds -- baths1,716 sq. ft.
$385,000Pending-- beds -- baths1,716 sq. ft.3765 Prospect Church Rd, Ooltewah, TN 37363
MLS# 1518546Listed by: CRYE-LEIKE REALTORS - Open Sun, 2 to 4pmNew
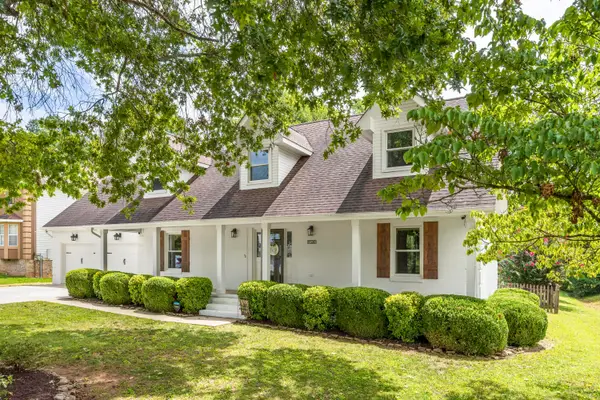 $475,000Active3 beds 3 baths2,279 sq. ft.
$475,000Active3 beds 3 baths2,279 sq. ft.8520 Horseshoe Bend Lane, Ooltewah, TN 37363
MLS# 1518457Listed by: KELLER WILLIAMS REALTY - New
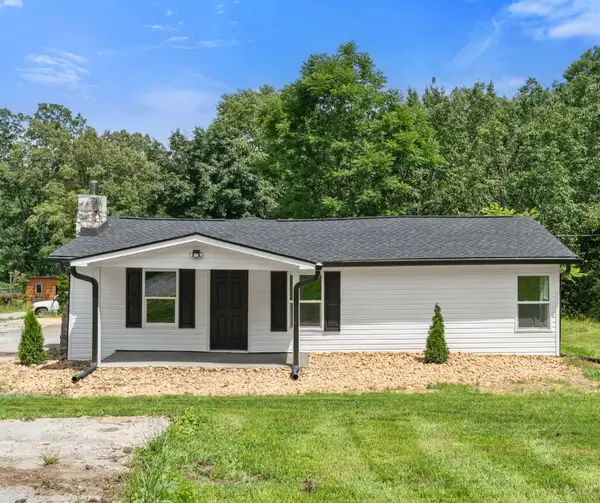 $284,900Active3 beds 2 baths1,614 sq. ft.
$284,900Active3 beds 2 baths1,614 sq. ft.3940 Cole Trail, Ooltewah, TN 37363
MLS# 20253755Listed by: RE/MAX EXPERIENCE - Open Sat, 11am to 1pmNew
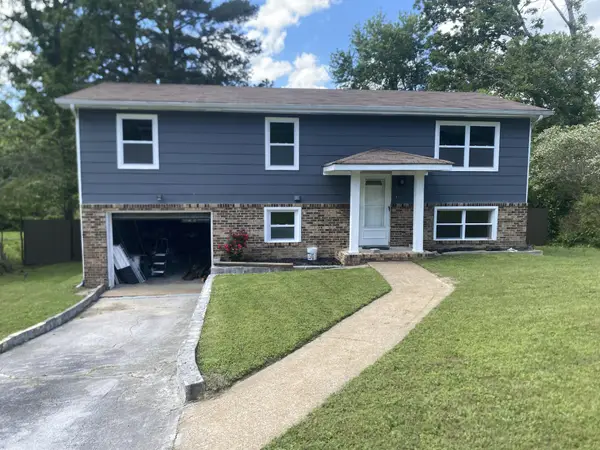 $349,995Active4 beds 3 baths1,561 sq. ft.
$349,995Active4 beds 3 baths1,561 sq. ft.4060 E Freedom Circle, Ooltewah, TN 37363
MLS# 2965176Listed by: GREATER CHATTANOOGA REALTY, KELLER WILLIAMS REALTY
