4073 Barnsley Loop, Ooltewah, TN 37363
Local realty services provided by:Better Homes and Gardens Real Estate Jackson Realty
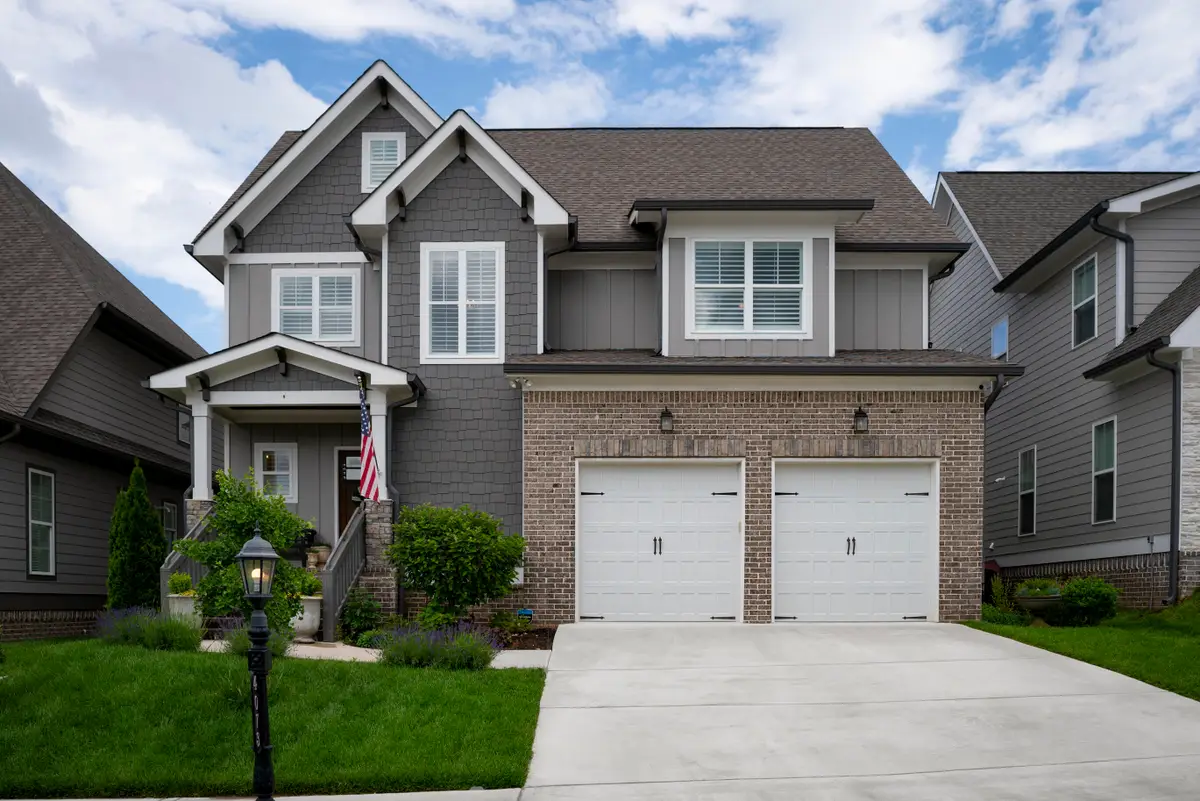
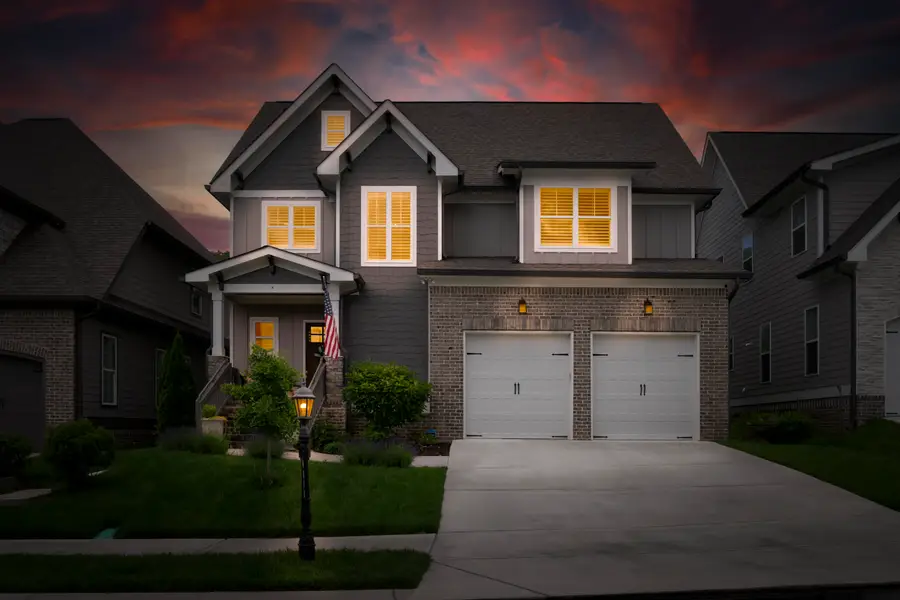

4073 Barnsley Loop,Ooltewah, TN 37363
$559,000
- 4 Beds
- 4 Baths
- 2,750 sq. ft.
- Single family
- Active
Listed by:wendy lawhorn
Office:real estate partners chattanooga llc.
MLS#:1513016
Source:TN_CAR
Price summary
- Price:$559,000
- Price per sq. ft.:$203.27
- Monthly HOA dues:$54.17
About this home
Open Sunday 8/17 from 2-4pm
This BETTER THEN NEW very desirable floor plan offering 4-bedroom, 3.5-bathroom home features a master suite on the main level and a secondary en suite upstairs. Built by local reputable Custom Builder Guss Issa. Located in the heart of Collegedale, minutes to Southern Adventist University and Collegedale Academy among other Hamilton County schools you'll enjoy easy access to shopping, dining, Cambridge Square, and Collegedale Commons. The convenient location puts everything within reach, while the wonderful neighborhood adds to the charm. With great curb appeal, the home boasts with real hardwood floors and a bright, spacious layout, complemented by a community with inviting sidewalks.
Tons of storage throughout, with additional walk out attic storage.
Contact an agent
Home facts
- Year built:2020
- Listing Id #:1513016
- Added:85 day(s) ago
- Updated:August 11, 2025 at 06:53 PM
Rooms and interior
- Bedrooms:4
- Total bathrooms:4
- Full bathrooms:3
- Half bathrooms:1
- Living area:2,750 sq. ft.
Heating and cooling
- Cooling:Ceiling Fan(s), Central Air, Dual, Electric, Multi Units
- Heating:Baseboard, Ceiling, Central, Heating, Hot Water, Natural Gas
Structure and exterior
- Roof:Shingle
- Year built:2020
- Building area:2,750 sq. ft.
- Lot area:0.14 Acres
Utilities
- Water:Public
- Sewer:Public Sewer
Finances and disclosures
- Price:$559,000
- Price per sq. ft.:$203.27
- Tax amount:$3,802
New listings near 4073 Barnsley Loop
- New
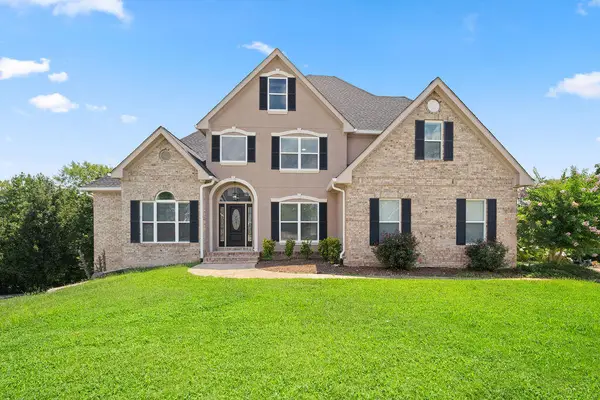 $799,995Active6 beds 5 baths4,935 sq. ft.
$799,995Active6 beds 5 baths4,935 sq. ft.4202 Linen Crest Way, Ooltewah, TN 37363
MLS# 1518659Listed by: CRYE-LEIKE, REALTORS - New
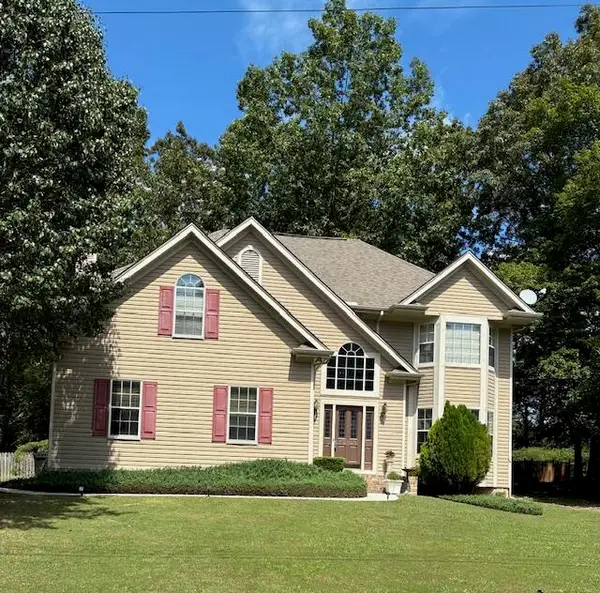 $430,000Active3 beds 3 baths2,550 sq. ft.
$430,000Active3 beds 3 baths2,550 sq. ft.5311 Kellys Point, Ooltewah, TN 37363
MLS# 1518660Listed by: MAXIMUM ONE PREFERRED REALTORS - New
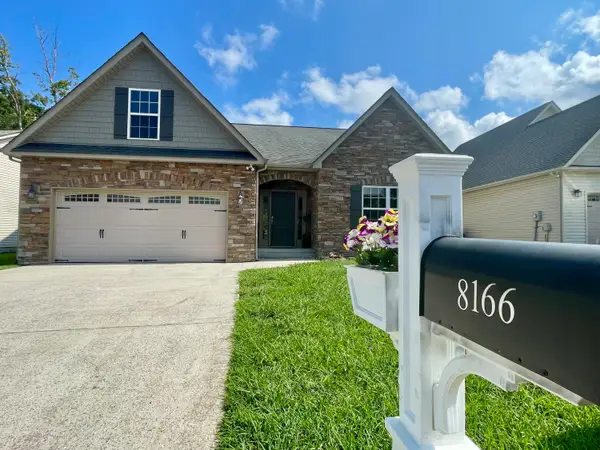 $443,930Active3 beds 2 baths2,118 sq. ft.
$443,930Active3 beds 2 baths2,118 sq. ft.8166 Bluegill Circle, Ooltewah, TN 37363
MLS# 1518646Listed by: BETTER HOMES AND GARDENS REAL ESTATE SIGNATURE BROKERS - New
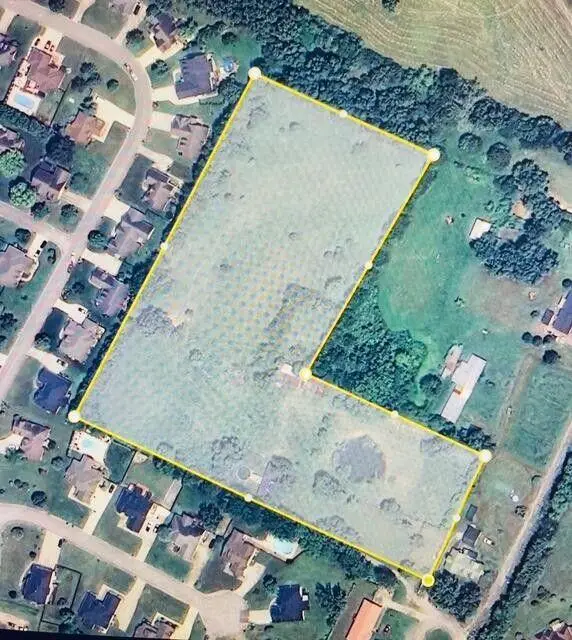 $599,000Active7 Acres
$599,000Active7 Acres8502 Blanche Road, Ooltewah, TN 37363
MLS# 1518633Listed by: PROPERTY 41 REALTY, LLC - Open Sun, 2 to 4pmNew
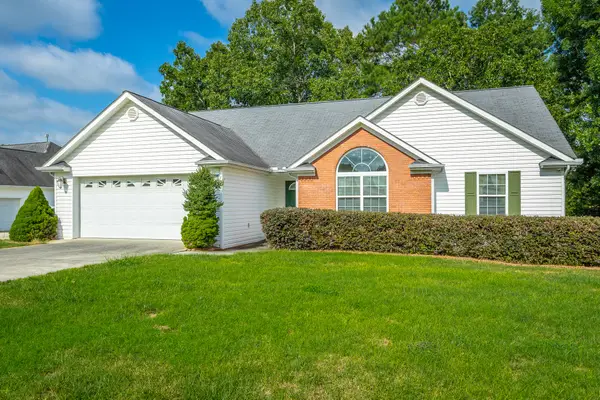 $389,000Active3 beds 2 baths1,746 sq. ft.
$389,000Active3 beds 2 baths1,746 sq. ft.7458 Salmon Lane, Ooltewah, TN 37363
MLS# 1518630Listed by: COLDWELL BANKER PRYOR REALTY - New
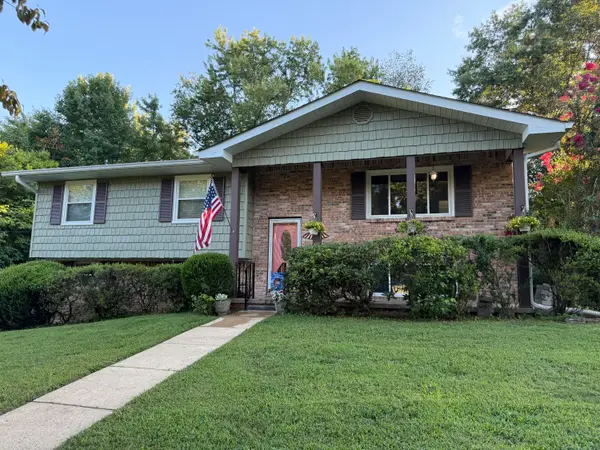 $394,900Active4 beds 3 baths2,172 sq. ft.
$394,900Active4 beds 3 baths2,172 sq. ft.10092 Sunny Lane, Ooltewah, TN 37363
MLS# 1518627Listed by: RE/MAX PROPERTIES - Open Sun, 2 to 4pm
 $385,000Pending-- beds -- baths1,716 sq. ft.
$385,000Pending-- beds -- baths1,716 sq. ft.3765 Prospect Church Rd, Ooltewah, TN 37363
MLS# 1518546Listed by: CRYE-LEIKE REALTORS - Open Sun, 2 to 4pmNew
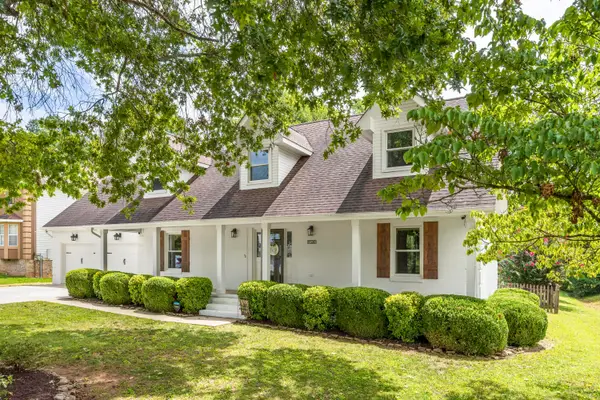 $475,000Active3 beds 3 baths2,279 sq. ft.
$475,000Active3 beds 3 baths2,279 sq. ft.8520 Horseshoe Bend Lane, Ooltewah, TN 37363
MLS# 1518457Listed by: KELLER WILLIAMS REALTY - New
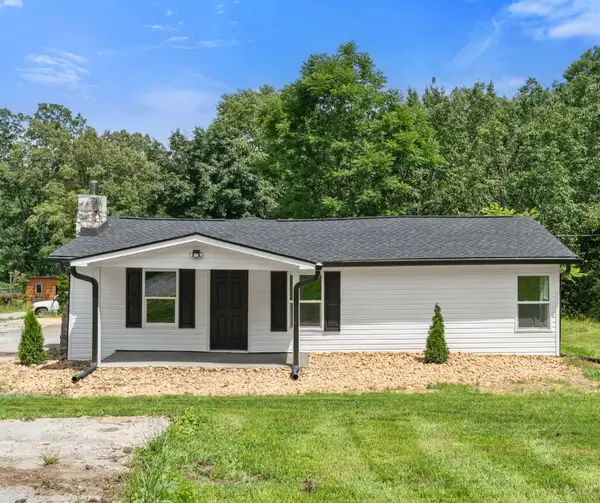 $284,900Active3 beds 2 baths1,614 sq. ft.
$284,900Active3 beds 2 baths1,614 sq. ft.3940 Cole Trail, Ooltewah, TN 37363
MLS# 20253755Listed by: RE/MAX EXPERIENCE - Open Sat, 11am to 1pmNew
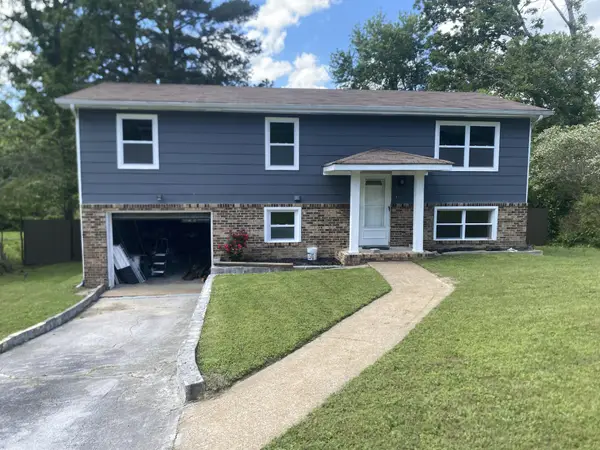 $349,995Active4 beds 3 baths1,561 sq. ft.
$349,995Active4 beds 3 baths1,561 sq. ft.4060 E Freedom Circle, Ooltewah, TN 37363
MLS# 2965176Listed by: GREATER CHATTANOOGA REALTY, KELLER WILLIAMS REALTY
