4077 Platinum Way, Ooltewah, TN 37363
Local realty services provided by:Better Homes and Gardens Real Estate Signature Brokers
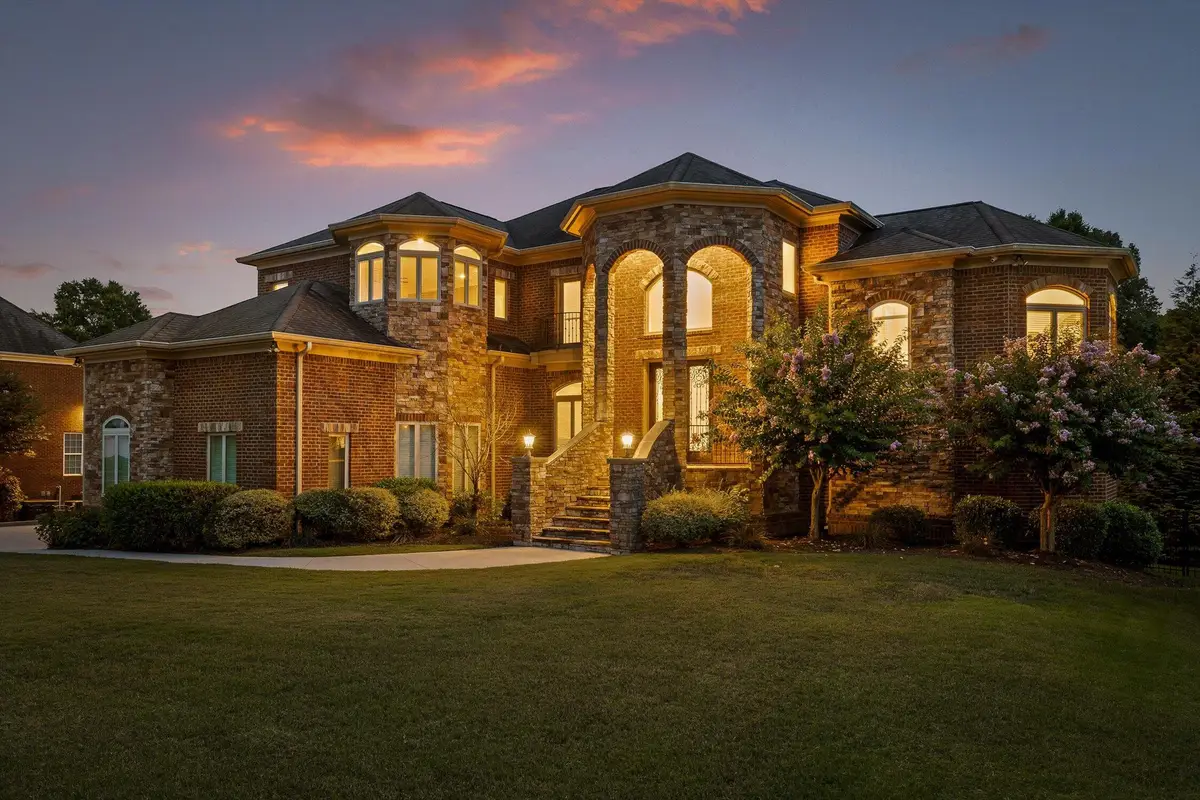
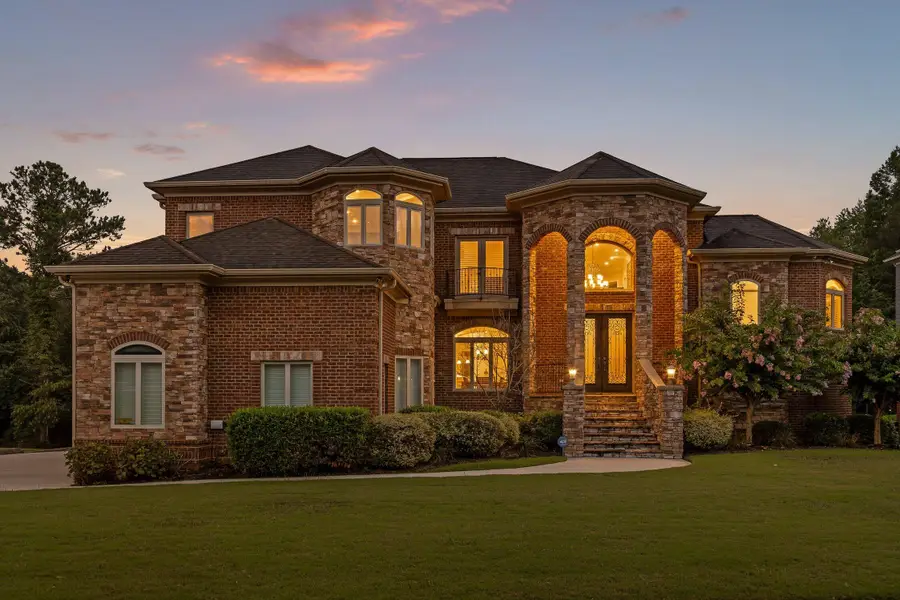
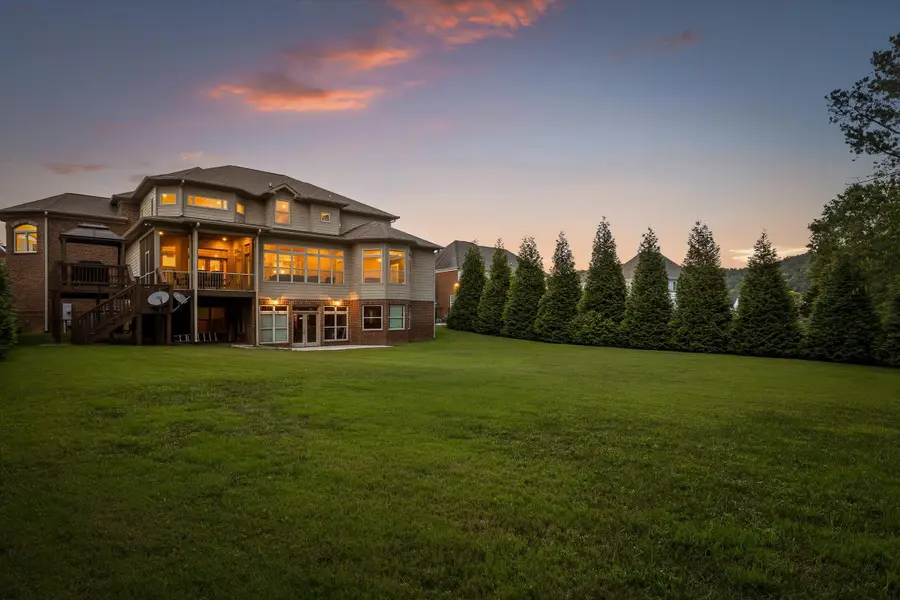
Listed by:jim hughes
Office:keller williams realty
MLS#:1518240
Source:TN_CAR
Price summary
- Price:$925,000
- Price per sq. ft.:$185.97
About this home
Welcome 4077 Platinum Way, this beautifully maintained one-owner, 5-bedroom, 3.5-bath custom home offers a rare blend of luxury, functionality, and future potential.
Step through the grand front entrance under the into soaring ceilings, hardwood floors, elegant crown molding, and decorative staircase. A columned arcade frames the formal dining space. The living room centers around a striking two-story stone fireplace flanked by custom built-in bookshelves that ground the space with warmth and character. The gourmet kitchen features double ovens, a butler's pantry, and opens to a bright sunroom with seamless access to screened-in and open-air porches, perfect for refined indoor-outdoor living. The spacious and private primary suite on the main level includes its own fireplace, a spa-inspired bath, and an enormous walk-in closet. A first-floor laundry/mudroom enhances functionality.
Upstairs, a well-appointed bedroom is tucked off the landing. The main hallway leads to three additional bedrooms, including a junior en suite with full bath and oversized walk-in closet. A large second laundry and kitchenette with full-size fridge, sink, and cabinetry sit near the hall's end, just before a generously sized multipurpose room complete with a balcony. This versatile space is ideal as a flex room for work, play, or entertaining.
Enjoy multiple living areas, a fully fenced flat backyard lined with mature evergreens for privacy, and a 3-car garage with an EV charger. The home also features a 5-zone HVAC system and irrigation.
The expansive walkout basement, approximately 2,600 square feet, is fully framed, plumbed, and wired. It is ready for two bedrooms, a full kitchen, a media room, full bath, and more. This space offers excellent expansion potential.
Located on a quiet cul-de-sac, traffic is neighbors only, providing added privacy.
View the interactive 3D Matterport link to further experience the layout virtuall
Contact an agent
Home facts
- Year built:2013
- Listing Id #:1518240
- Added:7 day(s) ago
- Updated:August 11, 2025 at 03:15 PM
Rooms and interior
- Bedrooms:5
- Total bathrooms:4
- Full bathrooms:3
- Half bathrooms:1
- Living area:4,974 sq. ft.
Heating and cooling
- Cooling:Ceiling Fan(s), Central Air, Electric, Multi Units, Zoned
- Heating:Central, Exhaust Fan, Heating, Natural Gas, Zoned
Structure and exterior
- Roof:Asphalt, Shingle
- Year built:2013
- Building area:4,974 sq. ft.
- Lot area:0.54 Acres
Utilities
- Water:Public, Water Connected
- Sewer:Public Sewer, Sewer Connected
Finances and disclosures
- Price:$925,000
- Price per sq. ft.:$185.97
- Tax amount:$3,482
New listings near 4077 Platinum Way
- New
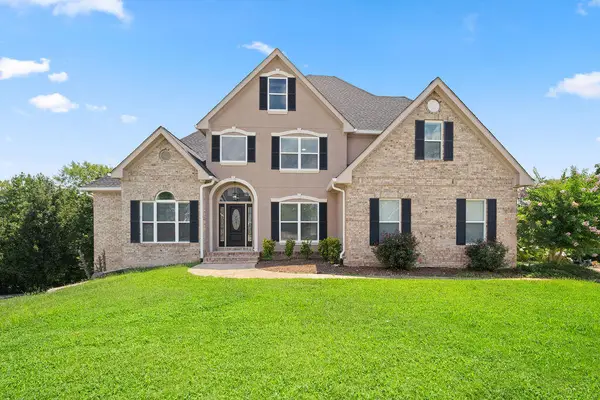 $799,995Active6 beds 5 baths4,935 sq. ft.
$799,995Active6 beds 5 baths4,935 sq. ft.4202 Linen Crest Way, Ooltewah, TN 37363
MLS# 1518659Listed by: CRYE-LEIKE, REALTORS - New
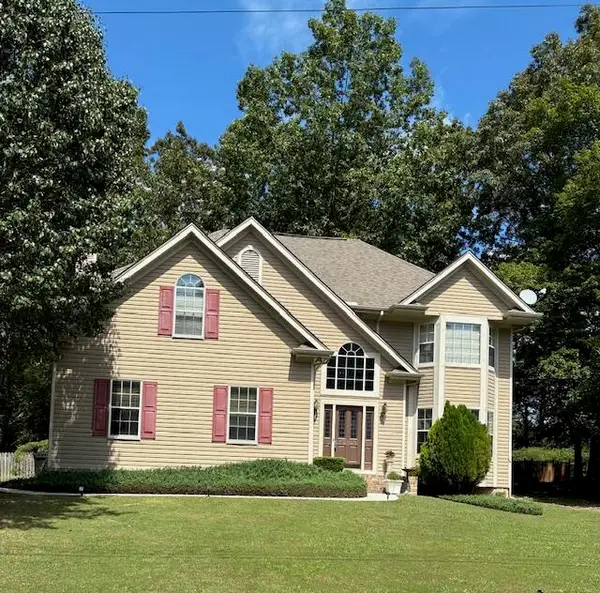 $430,000Active3 beds 3 baths2,550 sq. ft.
$430,000Active3 beds 3 baths2,550 sq. ft.5311 Kellys Point, Ooltewah, TN 37363
MLS# 1518660Listed by: MAXIMUM ONE PREFERRED REALTORS - New
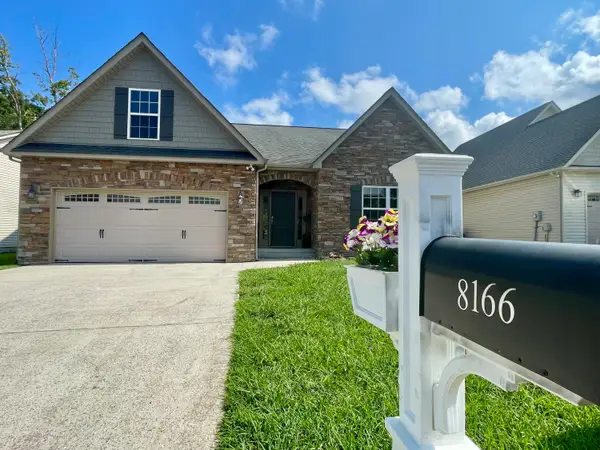 $443,930Active3 beds 2 baths2,118 sq. ft.
$443,930Active3 beds 2 baths2,118 sq. ft.8166 Bluegill Circle, Ooltewah, TN 37363
MLS# 1518646Listed by: BETTER HOMES AND GARDENS REAL ESTATE SIGNATURE BROKERS - New
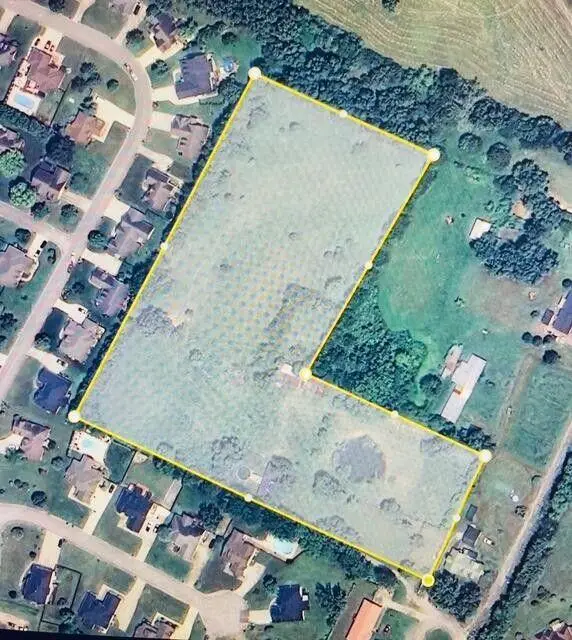 $599,000Active7 Acres
$599,000Active7 Acres8502 Blanche Road, Ooltewah, TN 37363
MLS# 1518633Listed by: PROPERTY 41 REALTY, LLC - New
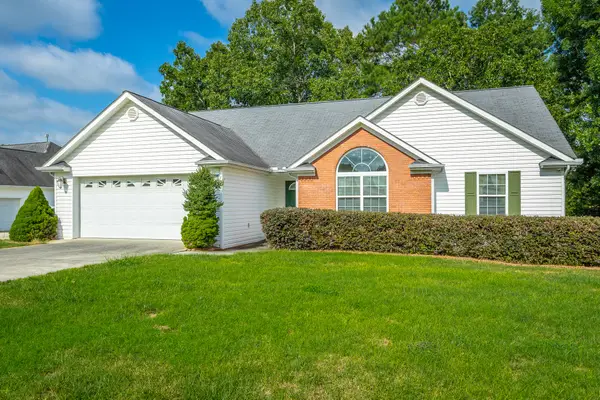 $389,000Active3 beds 2 baths1,746 sq. ft.
$389,000Active3 beds 2 baths1,746 sq. ft.7458 Salmon Lane, Ooltewah, TN 37363
MLS# 1518630Listed by: COLDWELL BANKER PRYOR REALTY - New
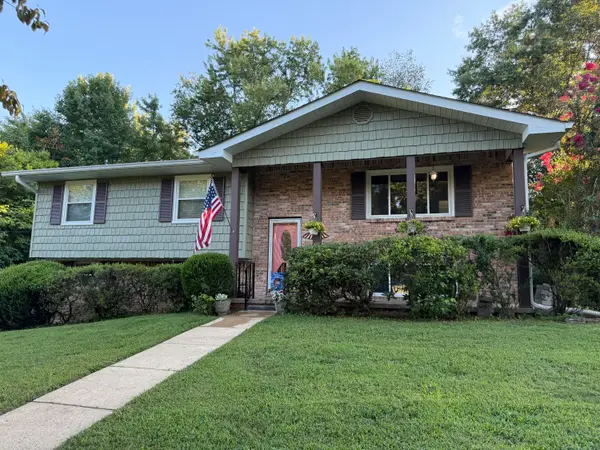 $394,900Active4 beds 3 baths2,172 sq. ft.
$394,900Active4 beds 3 baths2,172 sq. ft.10092 Sunny Lane, Ooltewah, TN 37363
MLS# 1518627Listed by: RE/MAX PROPERTIES - Open Sun, 2 to 4pm
 $385,000Pending-- beds -- baths1,716 sq. ft.
$385,000Pending-- beds -- baths1,716 sq. ft.3765 Prospect Church Rd, Ooltewah, TN 37363
MLS# 1518546Listed by: CRYE-LEIKE REALTORS - Open Sun, 2 to 4pmNew
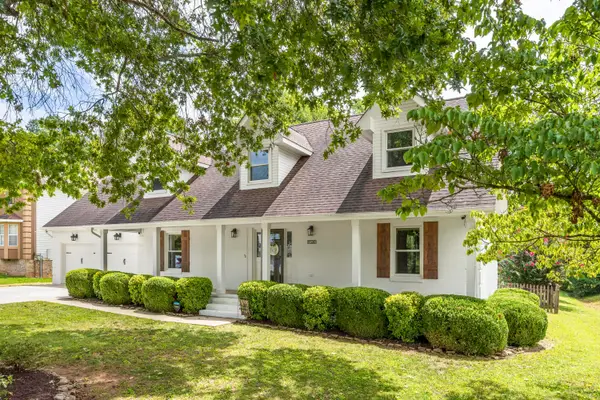 $475,000Active3 beds 3 baths2,279 sq. ft.
$475,000Active3 beds 3 baths2,279 sq. ft.8520 Horseshoe Bend Lane, Ooltewah, TN 37363
MLS# 1518457Listed by: KELLER WILLIAMS REALTY - New
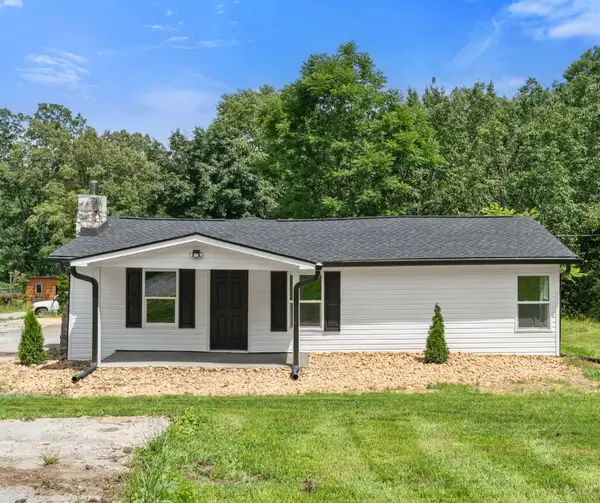 $284,900Active3 beds 2 baths1,614 sq. ft.
$284,900Active3 beds 2 baths1,614 sq. ft.3940 Cole Trail, Ooltewah, TN 37363
MLS# 20253755Listed by: RE/MAX EXPERIENCE - Open Sat, 11am to 1pmNew
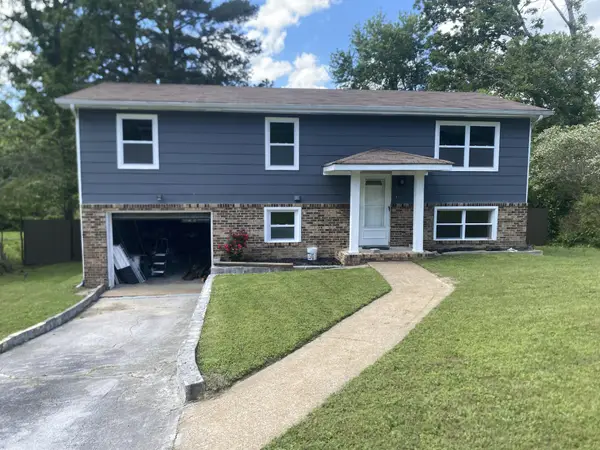 $349,995Active4 beds 3 baths1,561 sq. ft.
$349,995Active4 beds 3 baths1,561 sq. ft.4060 E Freedom Circle, Ooltewah, TN 37363
MLS# 2965176Listed by: GREATER CHATTANOOGA REALTY, KELLER WILLIAMS REALTY
