4129 Barnsley Loop, Ooltewah, TN 37363
Local realty services provided by:Better Homes and Gardens Real Estate Heritage Group
4129 Barnsley Loop,Ooltewah, TN 37363
$550,000
- 4 Beds
- 4 Baths
- 2,669 sq. ft.
- Single family
- Active
Listed by: kelly jooma
Office: zach taylor chattanooga
MLS#:2885514
Source:NASHVILLE
Price summary
- Price:$550,000
- Price per sq. ft.:$206.07
- Monthly HOA dues:$54.17
About this home
**24 Hour First Right of Refusal** Welcome to 4129 Barnsley Loop, Ooltewah, TN 37363—a stunning 4-bedroom, 3.5-bathroom home, offering 2669 square feet of modern living space. Nestled in the peaceful Barnsley Park neighborhood, this property perfectly blends comfort, convenience, and style. As you step inside, you'll be greeted by a spacious, light-filled living area. The open floor plan seamlessly connects the living room, dining area, and kitchen, making it ideal for entertaining. The kitchen is a chef's dream with high-end appliances, ample counter space, and a large island. The home boasts four generously sized bedrooms. The primary suite is a true retreat with a walk-in closet and a luxurious en-suite bathroom featuring dual vanities, a soaking tub, and a separate shower. The additional bedrooms are well-appointed and share access to two full bathrooms, ensuring comfort for family and guests. The exterior is just as impressive as the interior, with a beautifully landscaped yard that offers both privacy and space for outdoor activities. The backyard features a patio area perfect for grilling and al fresco dining. The home includes an attached two-car garage, plenty of storage, and is situated in a highly sought-after neighborhood known for its community feel and proximity to local amenities. Whether you're looking for a family home or a peaceful retreat, 4129 Barnsley Loop offers everything you need to live comfortably in Ooltewah. Don't miss the chance to make this house your home!
Contact an agent
Home facts
- Year built:2020
- Listing ID #:2885514
- Added:142 day(s) ago
- Updated:November 19, 2025 at 03:34 PM
Rooms and interior
- Bedrooms:4
- Total bathrooms:4
- Full bathrooms:3
- Half bathrooms:1
- Living area:2,669 sq. ft.
Heating and cooling
- Cooling:Central Air, Electric
- Heating:Central, Natural Gas
Structure and exterior
- Roof:Asphalt
- Year built:2020
- Building area:2,669 sq. ft.
- Lot area:0.14 Acres
Schools
- High school:Ooltewah High School
- Middle school:Ooltewah Middle School
- Elementary school:Wolftever Creek Elementary School
Utilities
- Water:Public, Water Available
- Sewer:Public Sewer
Finances and disclosures
- Price:$550,000
- Price per sq. ft.:$206.07
- Tax amount:$3,935
New listings near 4129 Barnsley Loop
- New
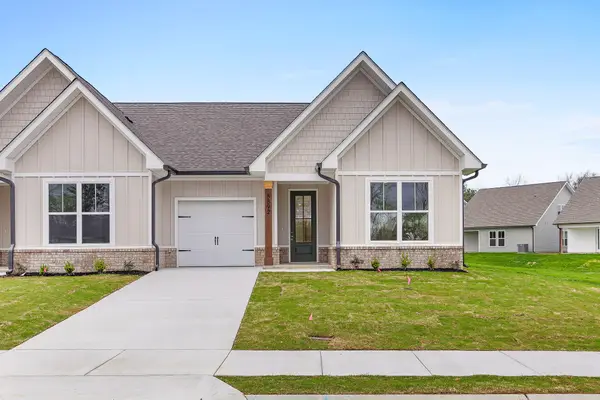 $314,000Active2 beds 2 baths1,364 sq. ft.
$314,000Active2 beds 2 baths1,364 sq. ft.8770 James Creek Drive #Lot 76, Ooltewah, TN 37363
MLS# 1524116Listed by: WOODY CREEK REALTY, LLC - New
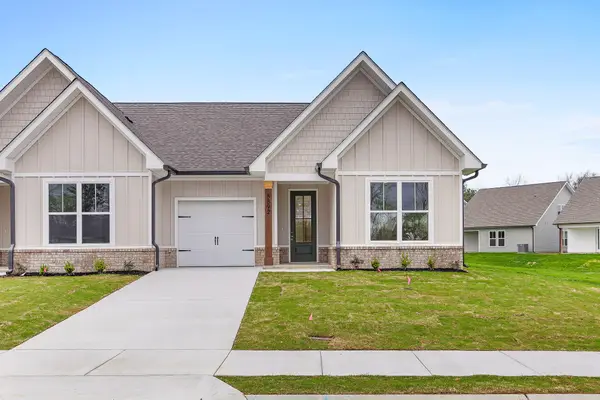 $310,000Active2 beds 2 baths1,364 sq. ft.
$310,000Active2 beds 2 baths1,364 sq. ft.8754 James Creek Drive #Lot 79, Ooltewah, TN 37363
MLS# 1524117Listed by: WOODY CREEK REALTY, LLC - New
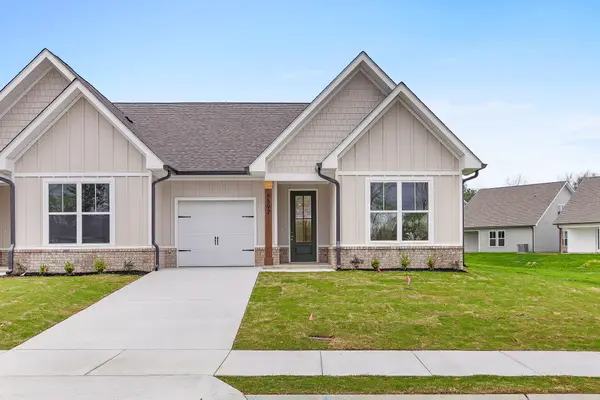 $305,000Active2 beds 2 baths1,364 sq. ft.
$305,000Active2 beds 2 baths1,364 sq. ft.8764 James Creek Drive #Lot 77, Ooltewah, TN 37363
MLS# 1524118Listed by: WOODY CREEK REALTY, LLC - New
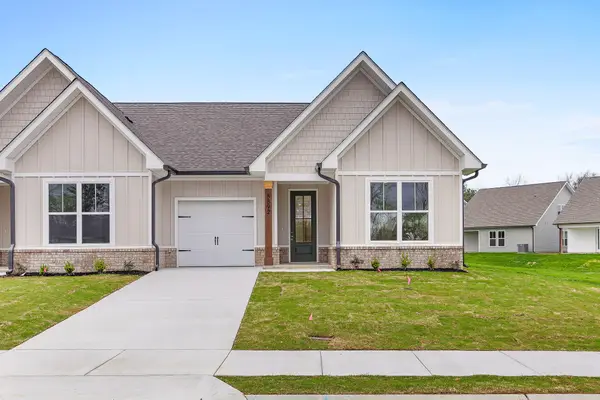 $302,000Active2 beds 2 baths1,364 sq. ft.
$302,000Active2 beds 2 baths1,364 sq. ft.8760 James Creek Drive #Lot 78, Ooltewah, TN 37363
MLS# 1524119Listed by: WOODY CREEK REALTY, LLC - New
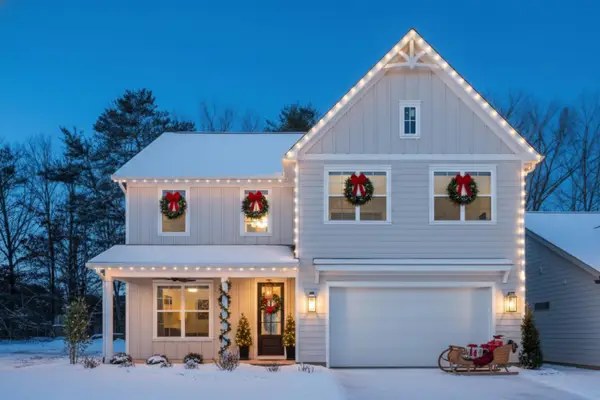 $579,000Active4 beds 4 baths2,700 sq. ft.
$579,000Active4 beds 4 baths2,700 sq. ft.7164 Mercedes Lane, Ooltewah, TN 37363
MLS# 1524083Listed by: GREENTECH HOMES LLC - New
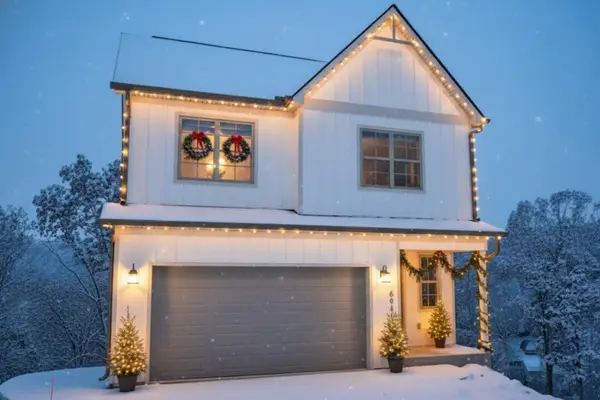 $449,000Active3 beds 3 baths2,250 sq. ft.
$449,000Active3 beds 3 baths2,250 sq. ft.6945 Mercedes Lane, Ooltewah, TN 37363
MLS# 1524082Listed by: GREENTECH HOMES LLC - New
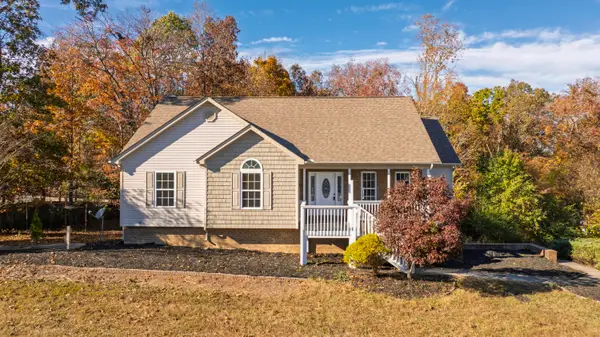 $375,000Active3 beds 2 baths1,697 sq. ft.
$375,000Active3 beds 2 baths1,697 sq. ft.7555 Pfizer Drive, Ooltewah, TN 37363
MLS# 20255357Listed by: COLDWELL BANKER PRYOR REALTY- DAYTON - New
 $379,105Active4 beds 2 baths1,764 sq. ft.
$379,105Active4 beds 2 baths1,764 sq. ft.8536 Mulberry Way, Ooltewah, TN 37363
MLS# 1524029Listed by: DHI INC - New
 $453,395Active4 beds 4 baths3,110 sq. ft.
$453,395Active4 beds 4 baths3,110 sq. ft.8488 Mulberry Way, Ooltewah, TN 37363
MLS# 1524022Listed by: DHI INC - New
 $397,930Active3 beds 3 baths2,164 sq. ft.
$397,930Active3 beds 3 baths2,164 sq. ft.8512 Mulberry Way, Ooltewah, TN 37363
MLS# 1524025Listed by: DHI INC
