4322 Wellesley Drive, Ooltewah, TN 37363
Local realty services provided by:Better Homes and Gardens Real Estate Gwin Realty
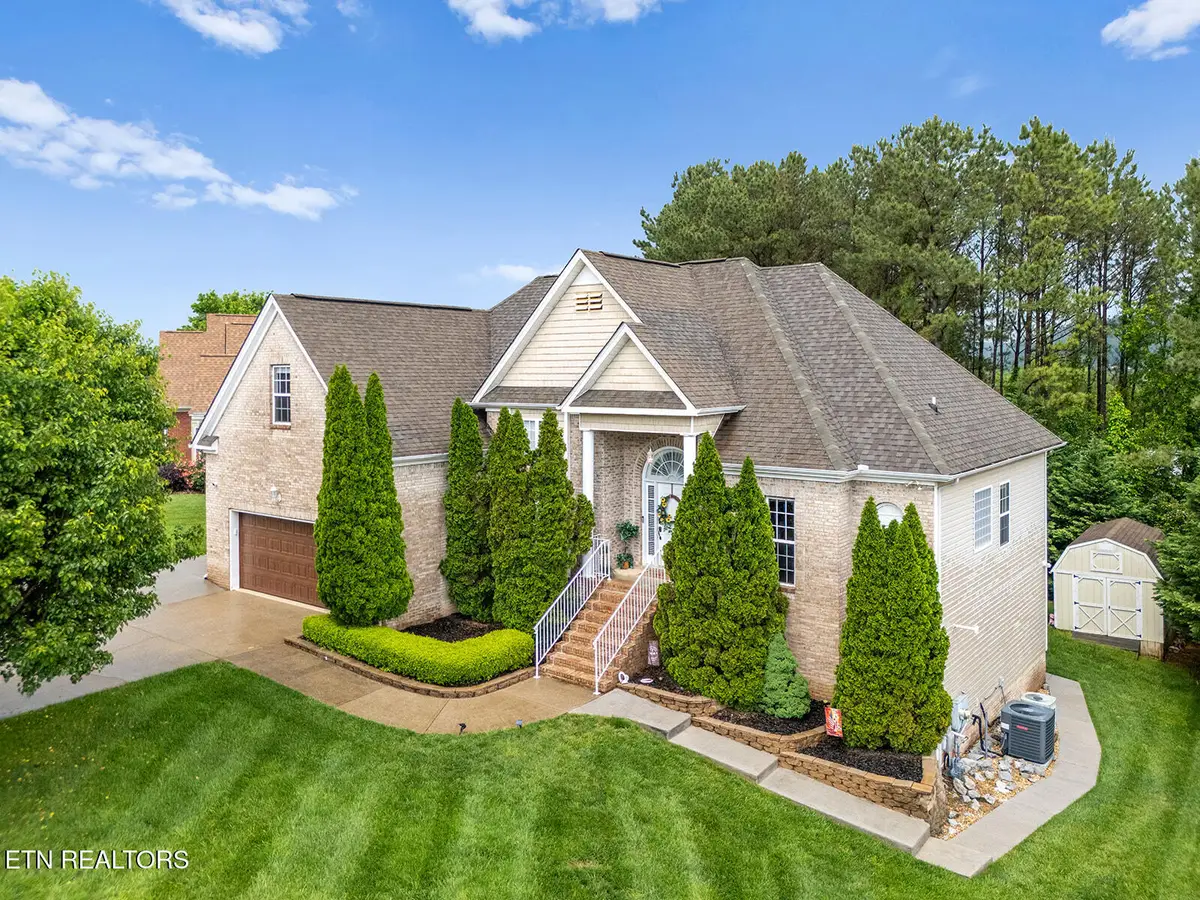
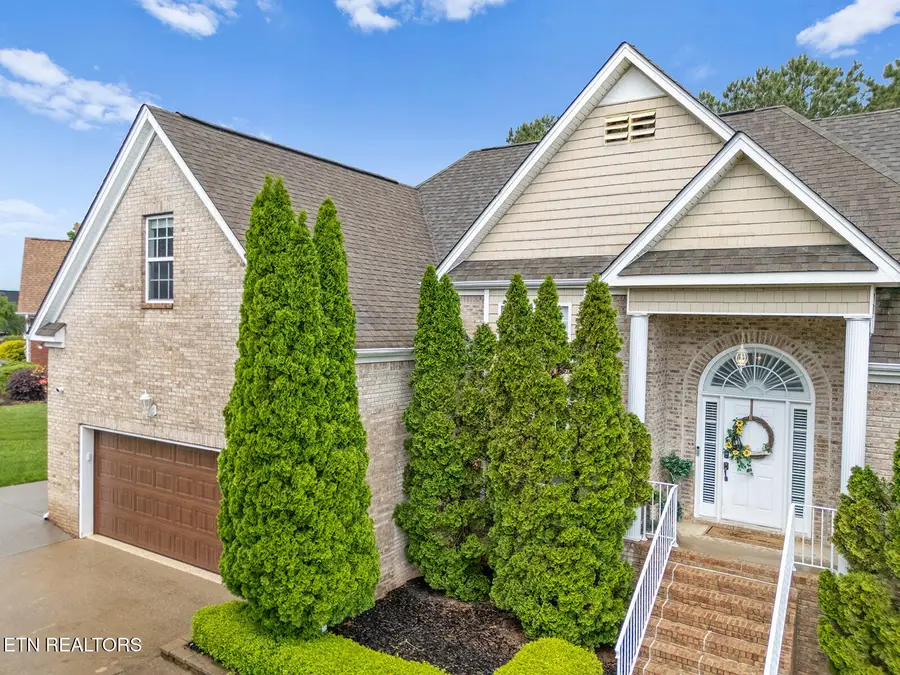
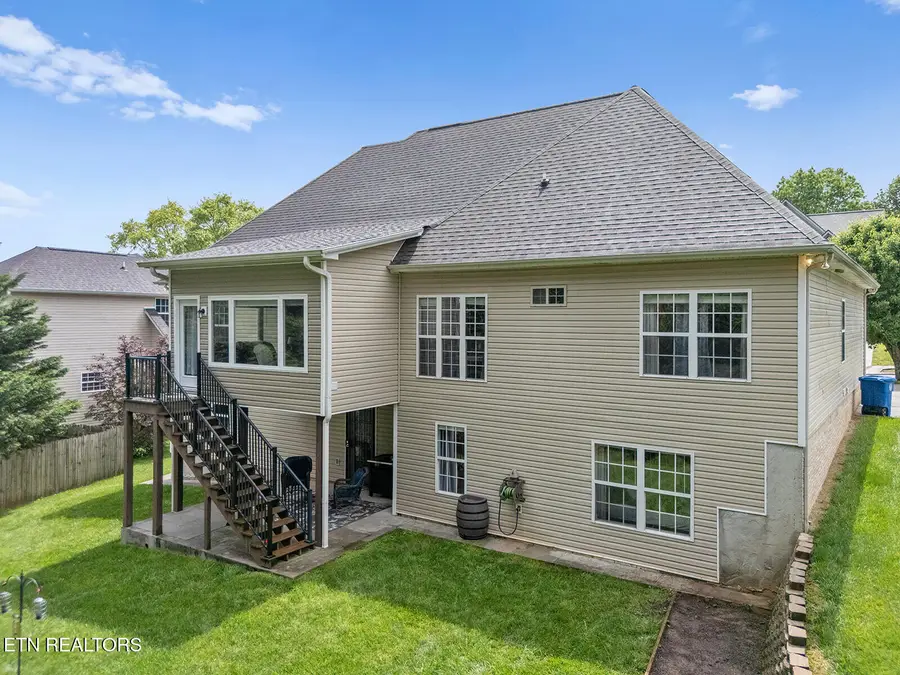
4322 Wellesley Drive,Ooltewah, TN 37363
$575,000
- 6 Beds
- 4 Baths
- 3,687 sq. ft.
- Single family
- Pending
Listed by:lisa hagerman
Office:united real estate solutions
MLS#:1299711
Source:TN_KAAR
Price summary
- Price:$575,000
- Price per sq. ft.:$155.95
- Monthly HOA dues:$39.58
About this home
''Spacious 6BR, 4BA home with new sunroom on main level, walk-out basement in-law suite/apartment, and two kitchens''
This immaculately maintained home offers a spacious floor plan, high-end finishes, and exceptional versatility, making it ideal for growing families or multi-generational living, with ample space for a home office and hobby areas.
As you enter, you'll be welcomed by an air of elegance and sophistication, setting the tone for this stunning home. The main level boasts a grand great room with 14' ceilings and an elegant column, creating a bright, open atmosphere that flows effortlessly into the formal dining room—an ideal space for hosting memorable gatherings or enjoying family meals. The separate kitchen features granite countertops, stainless steel appliances, and abundant cabinet space, along with a cozy breakfast area perfect for casual dining. A newly enclosed sunroom brings in an abundance of natural light, offering a tranquil retreat that can be enjoyed throughout the year.
The luxurious primary suite is a true haven, with a spacious bedroom featuring a trey ceiling, a double bowl vanity, a soaking tub, and a separate shower—providing a spa-like experience at home. The suite also boasts a generous walk-in closet, offering ample storage space.
On the main level, you'll find two additional bedrooms and one full bathroom, offering privacy and comfort for family or guests.
The fully finished walk-out basement is one of the home's standout features, offering endless possibilities. This space could serve as an ideal mother-in-law suite, apartment, or multi-generational living area, complete with its own private entrance, kitchen, ensuite bedroom with a steam shower, two additional bedrooms, a second full bath, and a large storage area with washer hookups. Whether it's for extended family, guests, or even rental potential, this space offers the perfect combination of independence and comfort.
Upstairs, the bonus room adds even more flexibility to the home, offering endless possibilities as a home office, media room, play area, or additional guest space. The choice is yours!
Additional features of the home include a storage shed for extra outdoor storage and a recently upgraded garage floor with Orange Rhino coating new insulated garage door and freshly painted walls, combining practicality with aesthetic appeal.
The beautifully landscaped lot is bordered by mature trees, creating a private and tranquil setting. Located in Wellesley S/D, offering sidewalks, streetlamps, and access to a community pool and clubhouse, this home offers the perfect combination of luxury, functionality, and versatility.
This home is the epitome of comfort, style, and possibilities, ensuring it meets all your needs for today—and in the years to come. Call today to schedule your private tour. All information provided is deemed reliable but is not guaranteed and should be verified by the Buyer.
Contact an agent
Home facts
- Year built:2004
- Listing Id #:1299711
- Added:103 day(s) ago
- Updated:August 07, 2025 at 03:06 AM
Rooms and interior
- Bedrooms:6
- Total bathrooms:4
- Full bathrooms:4
- Living area:3,687 sq. ft.
Heating and cooling
- Cooling:Central Cooling
- Heating:Central, Electric
Structure and exterior
- Year built:2004
- Building area:3,687 sq. ft.
- Lot area:0.26 Acres
Schools
- High school:Ooltewah
- Middle school:Ooltewah
- Elementary school:Wolftever Creek
Utilities
- Sewer:Public Sewer
Finances and disclosures
- Price:$575,000
- Price per sq. ft.:$155.95
New listings near 4322 Wellesley Drive
- New
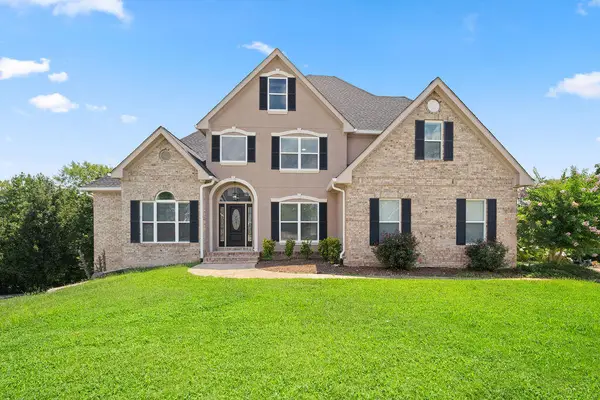 $799,995Active6 beds 5 baths4,935 sq. ft.
$799,995Active6 beds 5 baths4,935 sq. ft.4202 Linen Crest Way, Ooltewah, TN 37363
MLS# 1518659Listed by: CRYE-LEIKE, REALTORS - New
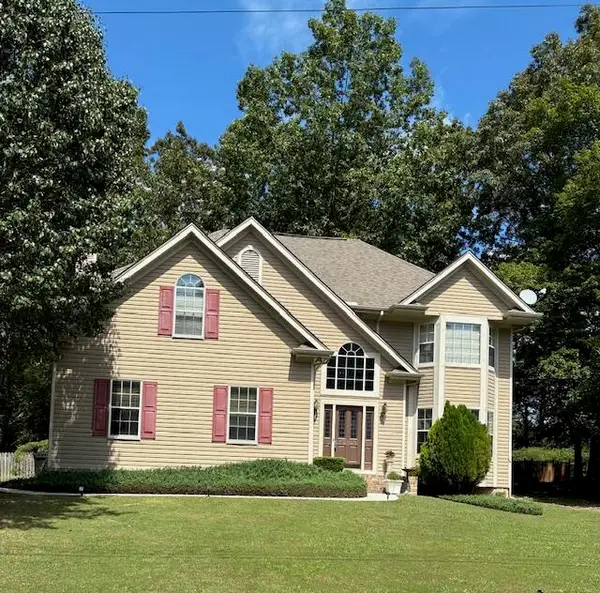 $430,000Active3 beds 3 baths2,550 sq. ft.
$430,000Active3 beds 3 baths2,550 sq. ft.5311 Kellys Point, Ooltewah, TN 37363
MLS# 1518660Listed by: MAXIMUM ONE PREFERRED REALTORS - New
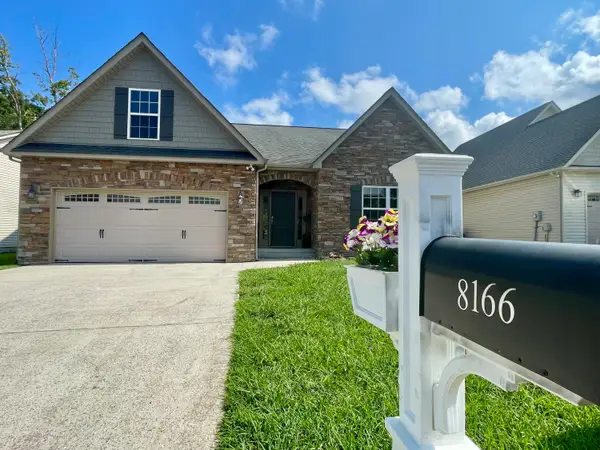 $443,930Active3 beds 2 baths2,118 sq. ft.
$443,930Active3 beds 2 baths2,118 sq. ft.8166 Bluegill Circle, Ooltewah, TN 37363
MLS# 1518646Listed by: BETTER HOMES AND GARDENS REAL ESTATE SIGNATURE BROKERS - New
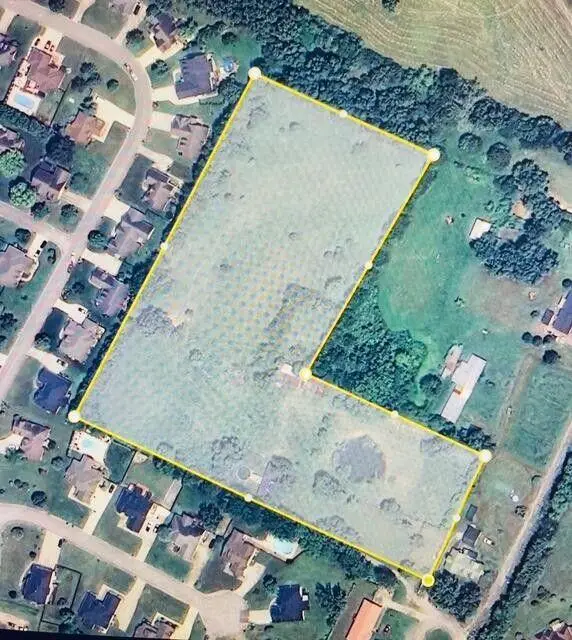 $599,000Active7 Acres
$599,000Active7 Acres8502 Blanche Road, Ooltewah, TN 37363
MLS# 1518633Listed by: PROPERTY 41 REALTY, LLC - New
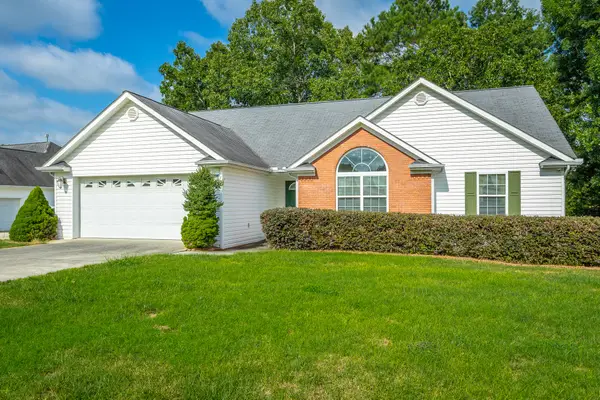 $389,000Active3 beds 2 baths1,746 sq. ft.
$389,000Active3 beds 2 baths1,746 sq. ft.7458 Salmon Lane, Ooltewah, TN 37363
MLS# 1518630Listed by: COLDWELL BANKER PRYOR REALTY - New
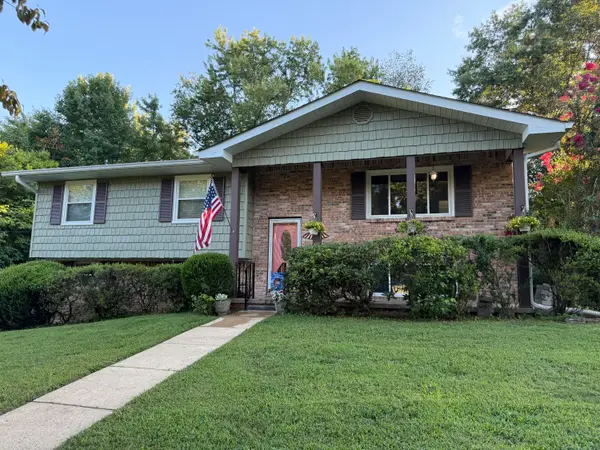 $394,900Active4 beds 3 baths2,172 sq. ft.
$394,900Active4 beds 3 baths2,172 sq. ft.10092 Sunny Lane, Ooltewah, TN 37363
MLS# 1518627Listed by: RE/MAX PROPERTIES - Open Sun, 2 to 4pm
 $385,000Pending-- beds -- baths1,716 sq. ft.
$385,000Pending-- beds -- baths1,716 sq. ft.3765 Prospect Church Rd, Ooltewah, TN 37363
MLS# 1518546Listed by: CRYE-LEIKE REALTORS - Open Sun, 2 to 4pmNew
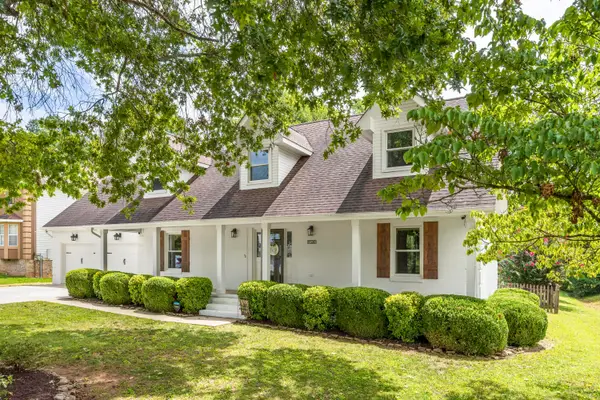 $475,000Active3 beds 3 baths2,279 sq. ft.
$475,000Active3 beds 3 baths2,279 sq. ft.8520 Horseshoe Bend Lane, Ooltewah, TN 37363
MLS# 1518457Listed by: KELLER WILLIAMS REALTY - New
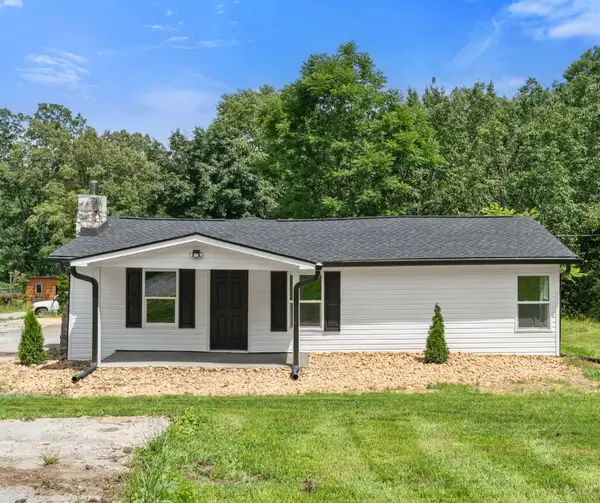 $284,900Active3 beds 2 baths1,614 sq. ft.
$284,900Active3 beds 2 baths1,614 sq. ft.3940 Cole Trail, Ooltewah, TN 37363
MLS# 20253755Listed by: RE/MAX EXPERIENCE - Open Sat, 11am to 1pmNew
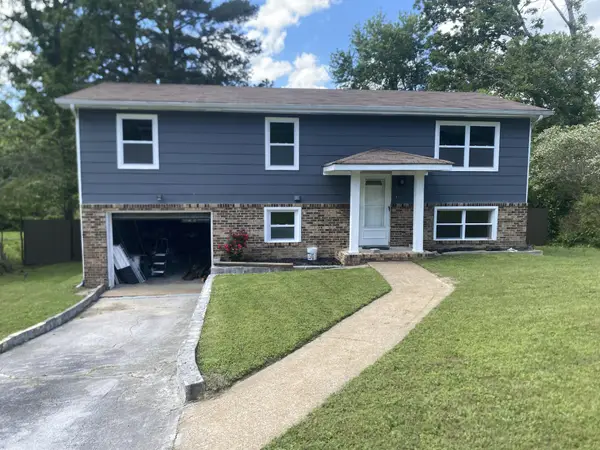 $349,995Active4 beds 3 baths1,561 sq. ft.
$349,995Active4 beds 3 baths1,561 sq. ft.4060 E Freedom Circle, Ooltewah, TN 37363
MLS# 2965176Listed by: GREATER CHATTANOOGA REALTY, KELLER WILLIAMS REALTY
