4772 Wellesley Drive #180, Ooltewah, TN 37363
Local realty services provided by:Better Homes and Gardens Real Estate Jackson Realty
4772 Wellesley Drive #180,Ooltewah, TN 37363
$539,900
- 4 Beds
- 3 Baths
- 2,922 sq. ft.
- Single family
- Pending
Listed by: dell peoples
Office: trust real estate group, llc.
MLS#:1508142
Source:TN_CAR
Price summary
- Price:$539,900
- Price per sq. ft.:$184.77
- Monthly HOA dues:$45.83
About this home
One of ONLY TWO remaining new construction homes available! Don't miss out on this tremendous BASEMENT HOME opportunity!
The light, bright, spacious and surprising Wrigley C floor plan has some starring features! From the moment you walk in this one feels like home. The large dining room is serviced by the Butlers Pantry area and walk-in pantry off the gourmet kitchen with enormous island featuring plenty of seating. The bright breakfast area opens onto the beckoning covered porch to help you enjoy the evening entertaining family and friends or a quiet cup of coffee to start your day. Just inside and open to the kitchen there is plenty of space for everyone in the ample Great Room! Upstairs you are greeted with a nook perfect for a computer station or maybe a spot to sit with a good book. Two spacious secondary bedrooms are upstairs with a hall bath, a roomy laundry room and the big Bonus/Media Room! Also, upstairs is the Owners Suite featuring treyed ceiling, large walk-in closet, luxurious spa bath with enormous shower and tucked away from other bedrooms upstairs for privacy. All of this sits atop a huge basement preplumbed for a future bath. Trust Homes has a personal interest in the sale of this home.
Contact an agent
Home facts
- Year built:2023
- Listing ID #:1508142
- Added:270 day(s) ago
- Updated:November 22, 2025 at 08:48 AM
Rooms and interior
- Bedrooms:4
- Total bathrooms:3
- Full bathrooms:3
- Living area:2,922 sq. ft.
Heating and cooling
- Cooling:Central Air, Electric, Multi Units
- Heating:Central, Heating, Natural Gas
Structure and exterior
- Roof:Asphalt, Shingle
- Year built:2023
- Building area:2,922 sq. ft.
- Lot area:0.19 Acres
Utilities
- Water:Public
- Sewer:Public Sewer, Sewer Connected
Finances and disclosures
- Price:$539,900
- Price per sq. ft.:$184.77
New listings near 4772 Wellesley Drive #180
- New
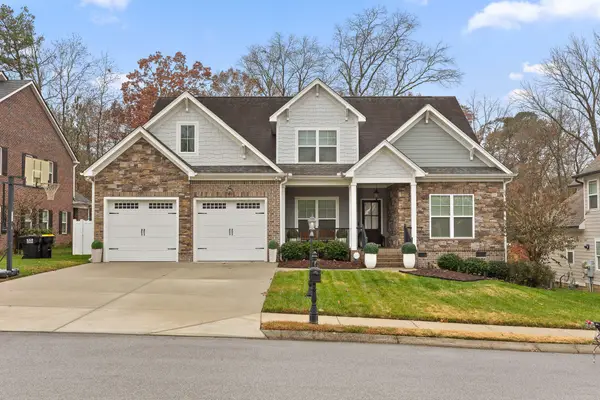 $589,900Active4 beds 3 baths2,742 sq. ft.
$589,900Active4 beds 3 baths2,742 sq. ft.6559 Satjanon Drive, Ooltewah, TN 37363
MLS# 1524395Listed by: KELLER WILLIAMS REALTY - New
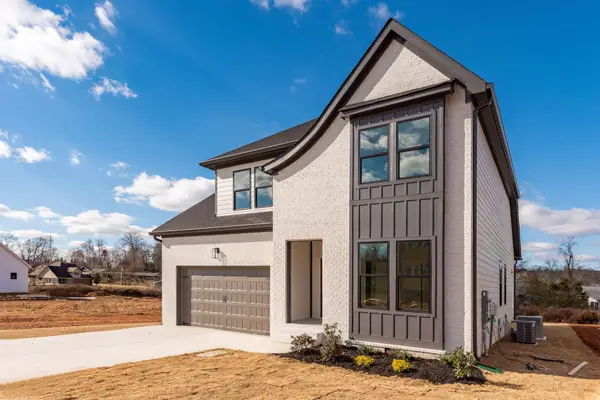 $649,999Active5 beds 3 baths2,800 sq. ft.
$649,999Active5 beds 3 baths2,800 sq. ft.8343 Snowdrop Way, Ooltewah, TN 37363
MLS# 1524369Listed by: PREMIER PROPERTY GROUP INC. - New
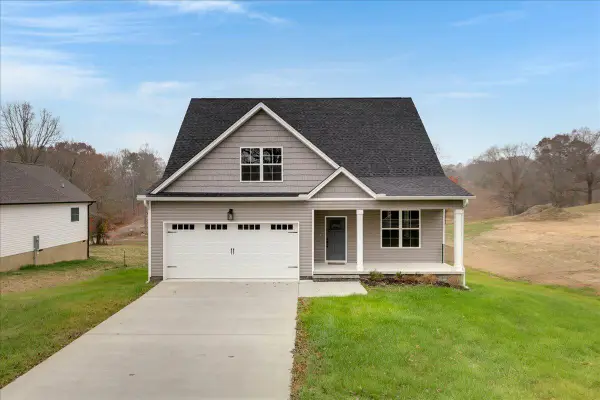 $419,000Active3 beds 3 baths1,876 sq. ft.
$419,000Active3 beds 3 baths1,876 sq. ft.6918 Cooley Road, Ooltewah, TN 37363
MLS# 1524341Listed by: KELLER WILLIAMS REALTY 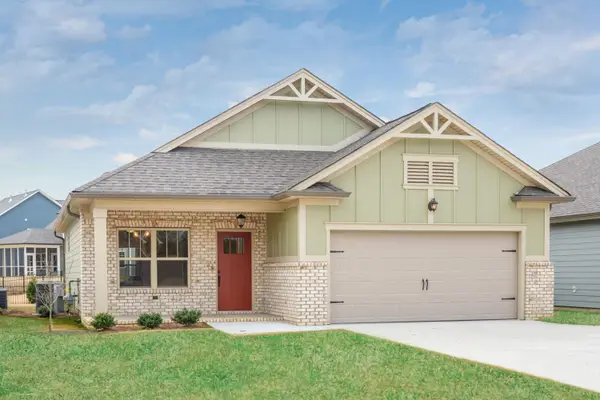 $399,900Active3 beds 3 baths1,728 sq. ft.
$399,900Active3 beds 3 baths1,728 sq. ft.8242 Roy Lane, Ooltewah, TN 37363
MLS# 1523710Listed by: KELLER WILLIAMS REALTY- New
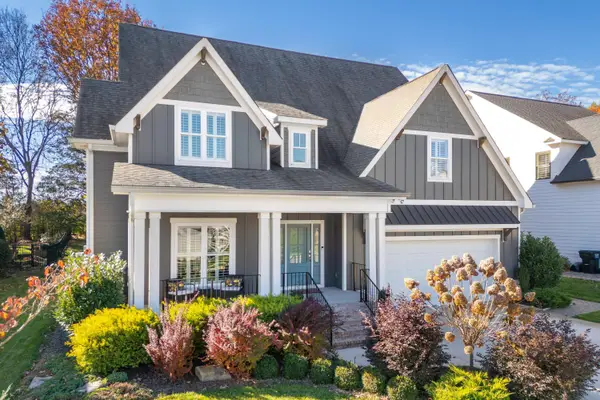 $725,000Active4 beds 3 baths3,248 sq. ft.
$725,000Active4 beds 3 baths3,248 sq. ft.9230 White Ash Drive, Ooltewah, TN 37363
MLS# 1524306Listed by: REAL ESTATE PARTNERS CHATTANOOGA LLC - Open Sun, 2 to 4pmNew
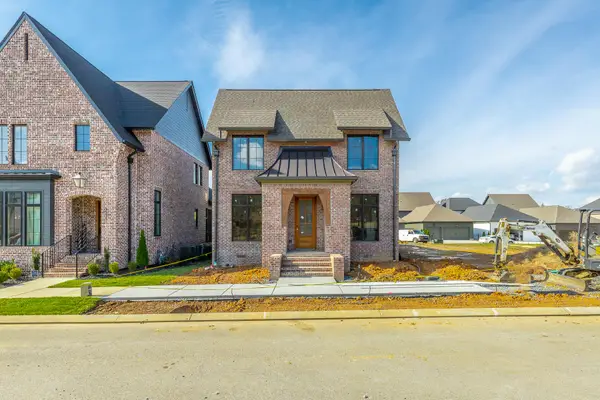 $725,000Active3 beds 3 baths2,172 sq. ft.
$725,000Active3 beds 3 baths2,172 sq. ft.9339 Calder Circle #Lot 51, Ooltewah, TN 37363
MLS# 1524311Listed by: THE AGENCY CHATTANOOGA - New
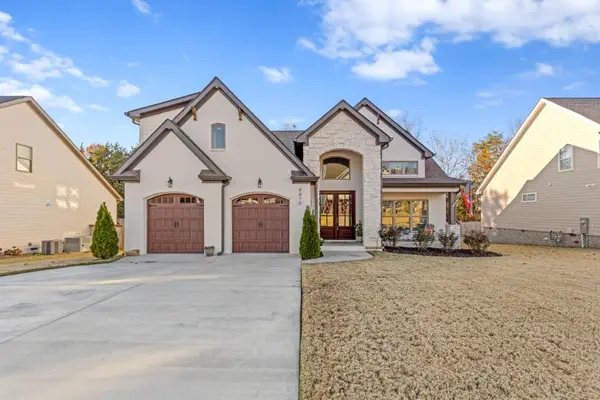 $635,000Active4 beds 4 baths3,250 sq. ft.
$635,000Active4 beds 4 baths3,250 sq. ft.8870 Silver Maple Dr, Ooltewah, TN 37363
MLS# 3048955Listed by: GREATER DOWNTOWN REALTY DBA KELLER WILLIAMS REALTY - New
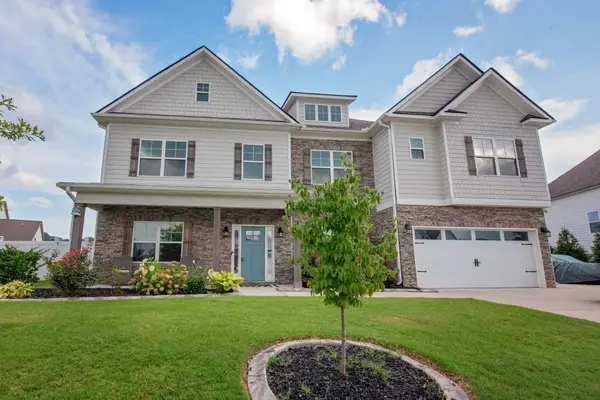 $699,900Active5 beds 4 baths4,458 sq. ft.
$699,900Active5 beds 4 baths4,458 sq. ft.7432 Hollyhock Ln, Ooltewah, TN 37363
MLS# 3048930Listed by: WEATHERSBEE REALTY 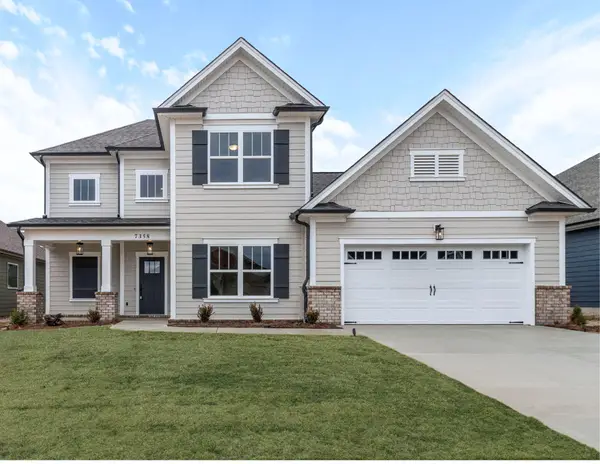 $539,900Active4 beds 4 baths2,616 sq. ft.
$539,900Active4 beds 4 baths2,616 sq. ft.8930 Knolling Loop #31, Ooltewah, TN 37363
MLS# 1522199Listed by: PRATT HOMES, LLC- Open Sun, 2 to 4pmNew
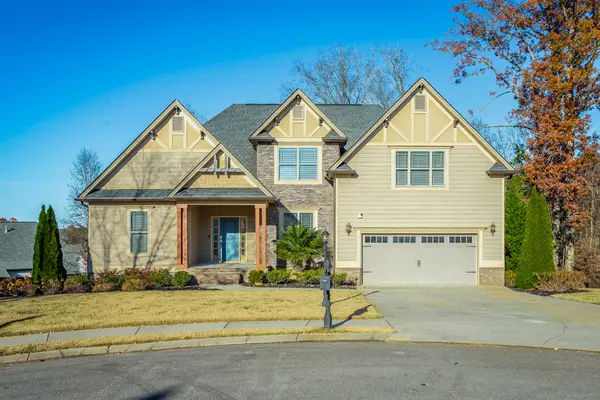 $499,900Active4 beds 3 baths2,449 sq. ft.
$499,900Active4 beds 3 baths2,449 sq. ft.7538 Sandy Creek Lane #Lot No. 41, Ooltewah, TN 37363
MLS# 1524028Listed by: KELLER WILLIAMS REALTY
