5229 Loblolly Lane, Ooltewah, TN 37363
Local realty services provided by:Better Homes and Gardens Real Estate Signature Brokers
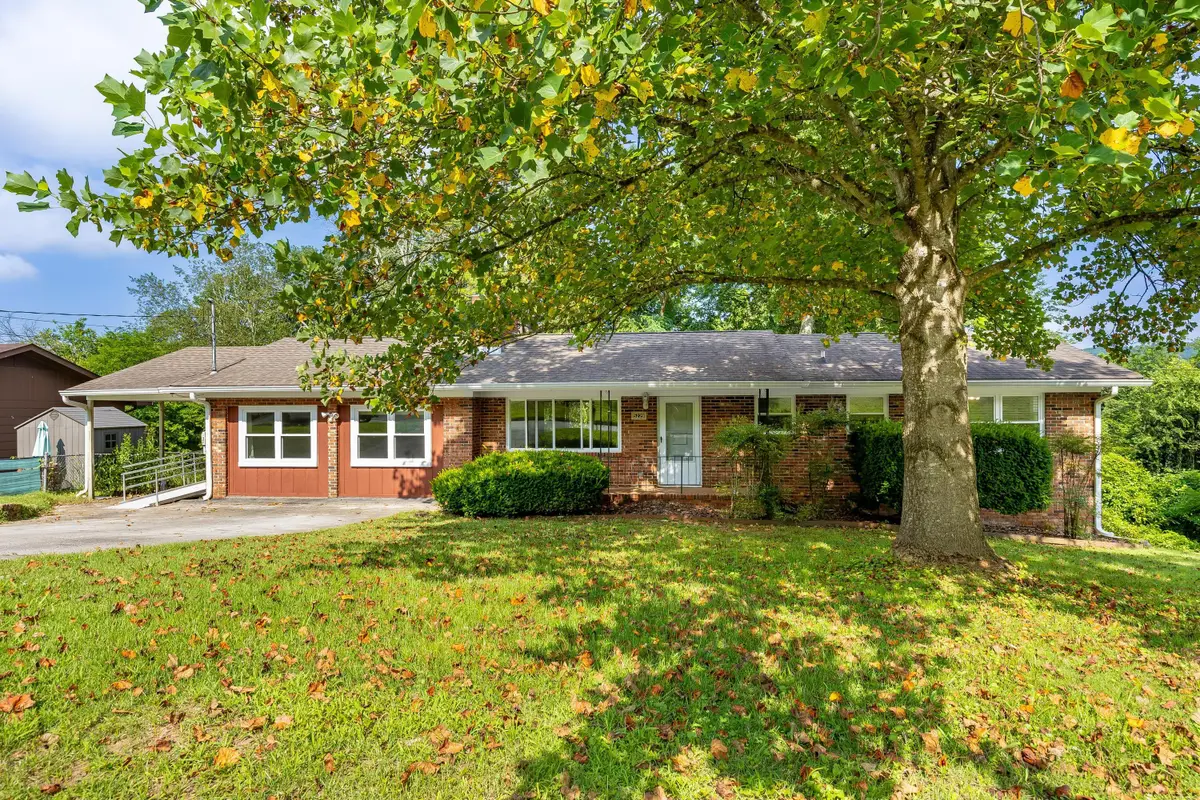
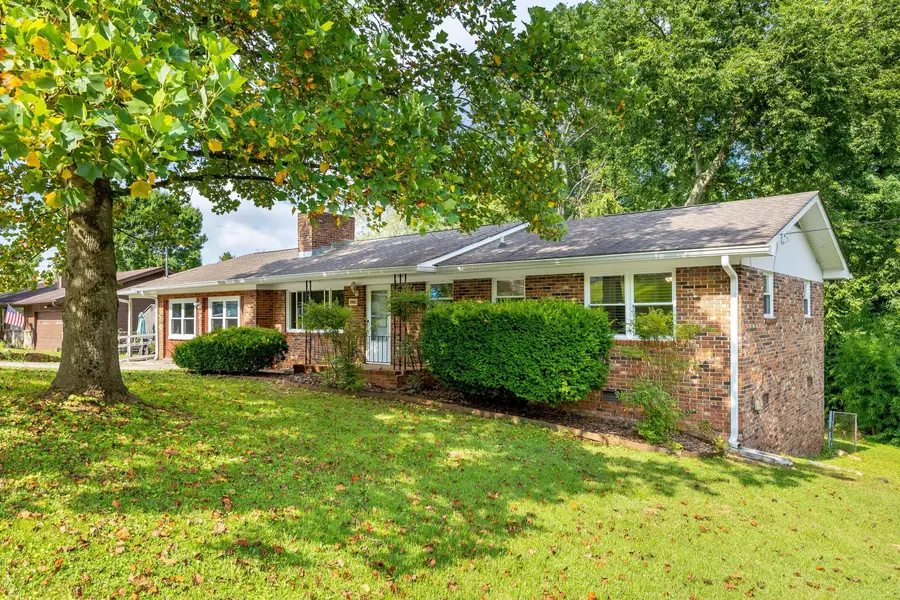
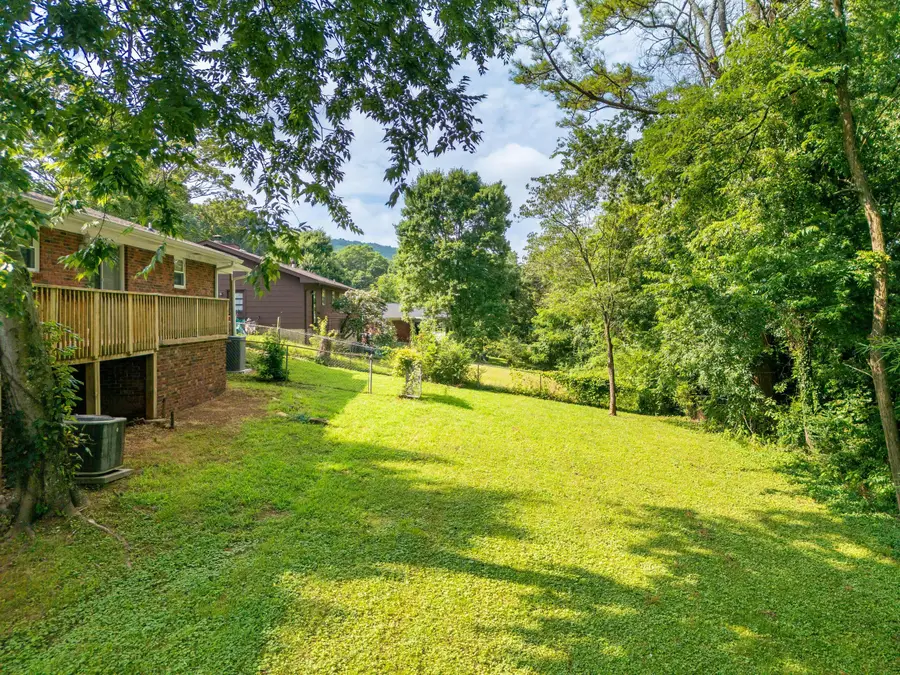
5229 Loblolly Lane,Ooltewah, TN 37363
$299,900
- 4 Beds
- 3 Baths
- 1,701 sq. ft.
- Single family
- Pending
Listed by:wendy dixon
Office:keller williams realty
MLS#:1515948
Source:TN_CAR
Price summary
- Price:$299,900
- Price per sq. ft.:$176.31
About this home
The home is back on the market due to the previous buyer unexpectedly losing their job and being unable to proceed with the purchase. Charming All-Brick 4-Bedroom Home with Split Floor Plan & Private Backyard. Welcome to this beautifully maintained single-level all-brick home offering 4 bedrooms, 2.5 bathrooms, and 1,701 square feet of thoughtfully designed living space. Located on a quiet street, this home features a split bedroom floor plan ideal for both privacy and functionality. Step into the inviting living room with a classic brick fireplace, perfect for cozy evenings. Enjoy meals in the formal dining room, and appreciate the charming updates throughout the home that blend comfort with character. The private, fenced backyard offers a peaceful outdoor retreat--ideal for pets, play, or entertaining. A 1-car carport adds convenience and covered parking. Don't miss this solid, move-in ready home that combines low-maintenance brick construction, smart layout, and timeless appeal--all in a great location.
Contact an agent
Home facts
- Year built:1967
- Listing Id #:1515948
- Added:43 day(s) ago
- Updated:August 07, 2025 at 06:55 PM
Rooms and interior
- Bedrooms:4
- Total bathrooms:3
- Full bathrooms:2
- Half bathrooms:1
- Living area:1,701 sq. ft.
Heating and cooling
- Cooling:Central Air, Electric
- Heating:Central, Electric, Heating
Structure and exterior
- Roof:Shingle
- Year built:1967
- Building area:1,701 sq. ft.
- Lot area:0.38 Acres
Utilities
- Water:Public, Water Connected
- Sewer:Septic Tank
Finances and disclosures
- Price:$299,900
- Price per sq. ft.:$176.31
- Tax amount:$1,688
New listings near 5229 Loblolly Lane
- New
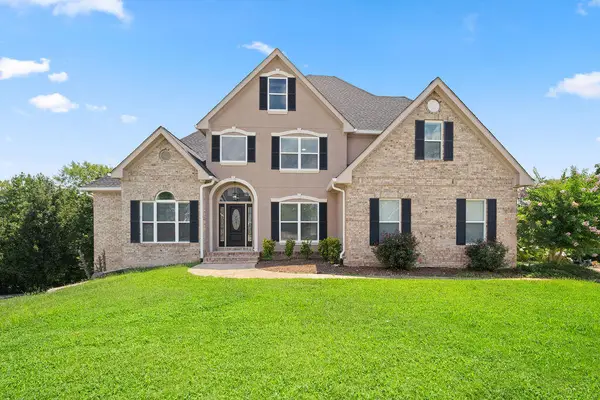 $799,995Active6 beds 5 baths4,935 sq. ft.
$799,995Active6 beds 5 baths4,935 sq. ft.4202 Linen Crest Way, Ooltewah, TN 37363
MLS# 1518659Listed by: CRYE-LEIKE, REALTORS - New
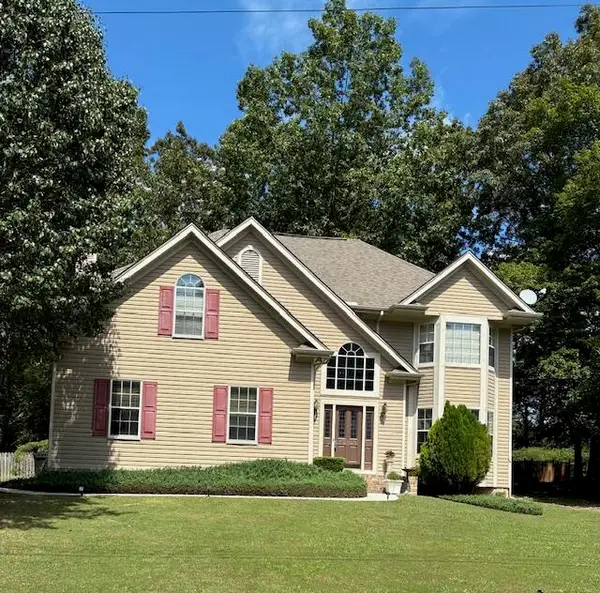 $430,000Active3 beds 3 baths2,550 sq. ft.
$430,000Active3 beds 3 baths2,550 sq. ft.5311 Kellys Point, Ooltewah, TN 37363
MLS# 1518660Listed by: MAXIMUM ONE PREFERRED REALTORS - New
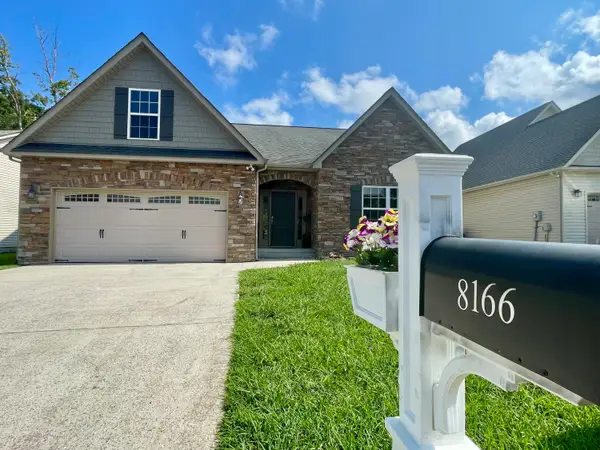 $443,930Active3 beds 2 baths2,118 sq. ft.
$443,930Active3 beds 2 baths2,118 sq. ft.8166 Bluegill Circle, Ooltewah, TN 37363
MLS# 1518646Listed by: BETTER HOMES AND GARDENS REAL ESTATE SIGNATURE BROKERS - New
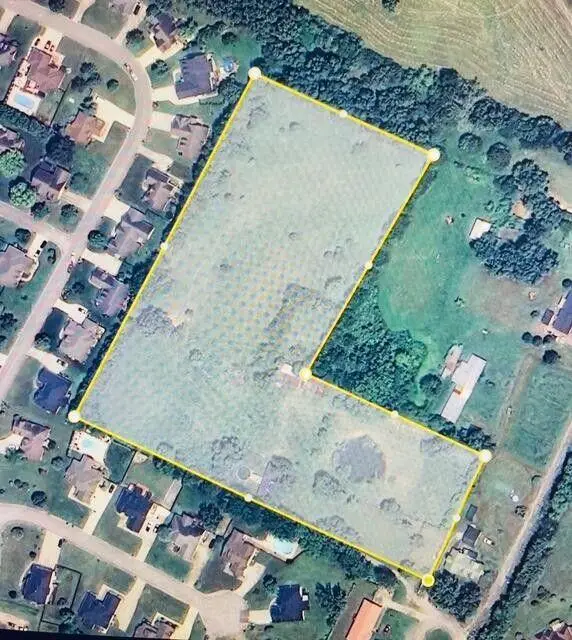 $599,000Active7 Acres
$599,000Active7 Acres8502 Blanche Road, Ooltewah, TN 37363
MLS# 1518633Listed by: PROPERTY 41 REALTY, LLC - Open Sun, 2 to 4pmNew
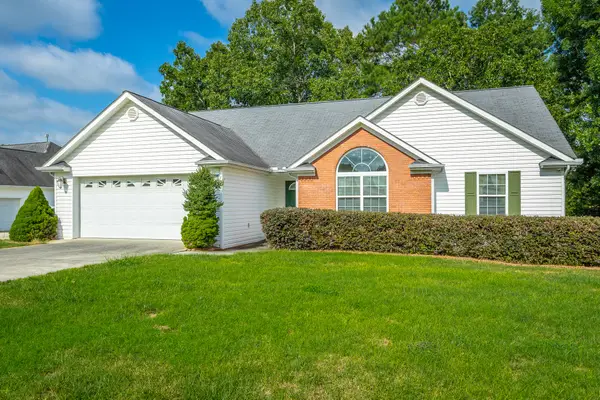 $389,000Active3 beds 2 baths1,746 sq. ft.
$389,000Active3 beds 2 baths1,746 sq. ft.7458 Salmon Lane, Ooltewah, TN 37363
MLS# 1518630Listed by: COLDWELL BANKER PRYOR REALTY - New
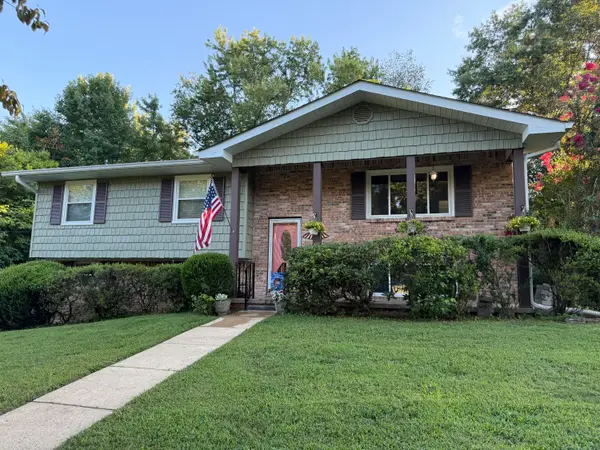 $394,900Active4 beds 3 baths2,172 sq. ft.
$394,900Active4 beds 3 baths2,172 sq. ft.10092 Sunny Lane, Ooltewah, TN 37363
MLS# 1518627Listed by: RE/MAX PROPERTIES - Open Sun, 2 to 4pm
 $385,000Pending-- beds -- baths1,716 sq. ft.
$385,000Pending-- beds -- baths1,716 sq. ft.3765 Prospect Church Rd, Ooltewah, TN 37363
MLS# 1518546Listed by: CRYE-LEIKE REALTORS - Open Sun, 2 to 4pmNew
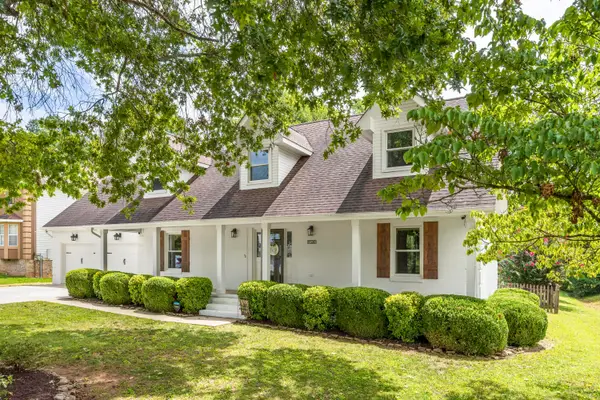 $475,000Active3 beds 3 baths2,279 sq. ft.
$475,000Active3 beds 3 baths2,279 sq. ft.8520 Horseshoe Bend Lane, Ooltewah, TN 37363
MLS# 1518457Listed by: KELLER WILLIAMS REALTY - New
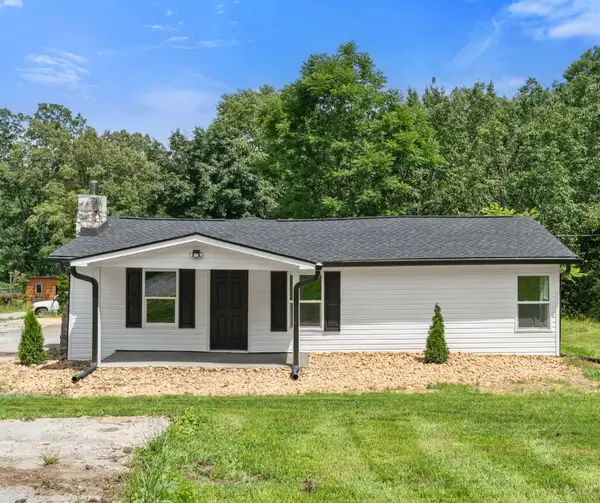 $284,900Active3 beds 2 baths1,614 sq. ft.
$284,900Active3 beds 2 baths1,614 sq. ft.3940 Cole Trail, Ooltewah, TN 37363
MLS# 20253755Listed by: RE/MAX EXPERIENCE - Open Sat, 11am to 1pmNew
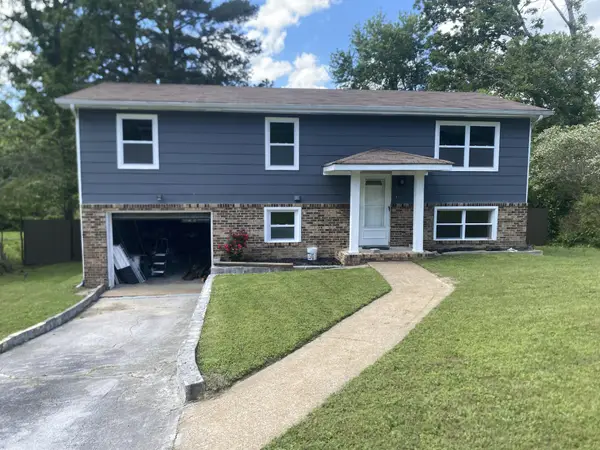 $349,995Active4 beds 3 baths1,561 sq. ft.
$349,995Active4 beds 3 baths1,561 sq. ft.4060 E Freedom Circle, Ooltewah, TN 37363
MLS# 2965176Listed by: GREATER CHATTANOOGA REALTY, KELLER WILLIAMS REALTY
