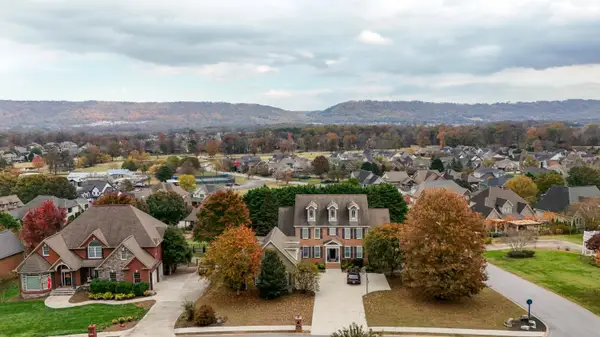5614 Jonquil Lane, Ooltewah, TN 37363
Local realty services provided by:Better Homes and Gardens Real Estate Jackson Realty
5614 Jonquil Lane,Ooltewah, TN 37363
$495,000
- 3 Beds
- 3 Baths
- 3,495 sq. ft.
- Single family
- Pending
Listed by: karlin m sewell
Office: nu vision realty
MLS#:1518497
Source:TN_CAR
Price summary
- Price:$495,000
- Price per sq. ft.:$141.63
- Monthly HOA dues:$10.42
About this home
PRICED BELOW APPRAISAL! You'll love the space and charm this one-level Ooltewah home offers—especially with a fully finished basement that nearly doubles your living area! The kitchen is both beautiful and functional, featuring a gas range, solid wood cabinetry, granite countertops, and a custom backsplash that adds a stylish touch.
The cozy living room has a stacked stone fireplace, perfect for relaxing evenings, with a spot ready for your mounted TV and surround sound setup. Upstairs includes 3 comfortable bedrooms and 2 full bathrooms. Downstairs, there's even more room to spread out—with a possible 4th bedroom, another full bath, a home office, a large family room, a storage room, and a flexible bonus space to use however you'd like.
A cedar-lined sauna just off the basement bathroom—your own private retreat! You'll also love the laundry hookups on both levels, adding extra convenience for everyday living or multi-generational households. The roof was replaced (2025) as well as updating the back porch, and installing a new back door that leads to the porch
Outside, the yard is a dream for garden lovers. Enjoy mature blueberry, raspberry, and blackberry bushes, a fig bush in the backyard, and two apple trees in the front. The landscaping wraps around the home, offering natural beauty and privacy.
The $65K+ basement reno project was finished in 2018 and was previously professionally waterproofed by AFS—no water issues here!
This home has been thoughtfully cared for and offers so much flexibility, inside and out. Come take a look—you might just find your perfect fit in Ooltewah!
Contact an agent
Home facts
- Year built:2004
- Listing ID #:1518497
- Added:94 day(s) ago
- Updated:November 14, 2025 at 08:39 AM
Rooms and interior
- Bedrooms:3
- Total bathrooms:3
- Full bathrooms:3
- Living area:3,495 sq. ft.
Heating and cooling
- Cooling:Ceiling Fan(s), Central Air, ENERGY STAR Qualified Equipment, Electric, Zoned
- Heating:Central, Electric, Heating, Zoned
Structure and exterior
- Roof:Shingle
- Year built:2004
- Building area:3,495 sq. ft.
- Lot area:0.36 Acres
Utilities
- Water:Public, Water Connected
- Sewer:Public Sewer, Sewer Connected
Finances and disclosures
- Price:$495,000
- Price per sq. ft.:$141.63
- Tax amount:$2,768
New listings near 5614 Jonquil Lane
- New
 $58,499Active0.3 Acres
$58,499Active0.3 Acres8907 Bill Reed Road, Ooltewah, TN 37363
MLS# 1523977Listed by: KELLER WILLIAMS REALTY - New
 $473,315Active4 beds 4 baths2,288 sq. ft.
$473,315Active4 beds 4 baths2,288 sq. ft.9278 Alban Chase Drive #6, Ooltewah, TN 37363
MLS# 1523955Listed by: TRUST REAL ESTATE GROUP, LLC - New
 $475,000Active3 beds 3 baths2,127 sq. ft.
$475,000Active3 beds 3 baths2,127 sq. ft.9315 Orrin Ave, Ooltewah, TN 37363
MLS# 1523949Listed by: KELLER WILLIAMS REALTY - New
 $900,000Active7 beds 7 baths5,550 sq. ft.
$900,000Active7 beds 7 baths5,550 sq. ft.7416 Splendid View Drive, Ooltewah, TN 37363
MLS# 1523928Listed by: KELLER WILLIAMS REALTY - New
 $674,900Active4 beds 4 baths2,967 sq. ft.
$674,900Active4 beds 4 baths2,967 sq. ft.7796 Trout Lily Drive, Ooltewah, TN 37363
MLS# 3045241Listed by: GREATER CHATTANOOGA REALTY, KELLER WILLIAMS REALTY - New
 $320,000Active2 beds 2 baths1,344 sq. ft.
$320,000Active2 beds 2 baths1,344 sq. ft.8850 James Creek Drive #Lot 65, Ooltewah, TN 37363
MLS# 1523919Listed by: KELLER WILLIAMS REALTY - New
 $950,000Active5 beds 5 baths4,340 sq. ft.
$950,000Active5 beds 5 baths4,340 sq. ft.8659 Rambling Rose Drive, Ooltewah, TN 37363
MLS# 1523493Listed by: KELLER WILLIAMS REALTY - Open Sat, 2 to 4pmNew
 $450,000Active4 beds 3 baths2,752 sq. ft.
$450,000Active4 beds 3 baths2,752 sq. ft.7160 Neville Drive, Ooltewah, TN 37363
MLS# 1523841Listed by: KELLER WILLIAMS REALTY - New
 $650,000Active4 beds 4 baths3,287 sq. ft.
$650,000Active4 beds 4 baths3,287 sq. ft.7385 Blazing Star Court, Ooltewah, TN 37363
MLS# 1523916Listed by: KELLER WILLIAMS REALTY - New
 $674,900Active4 beds 4 baths2,967 sq. ft.
$674,900Active4 beds 4 baths2,967 sq. ft.7796 Trout Lily Drive, Ooltewah, TN 37363
MLS# 1523908Listed by: KELLER WILLIAMS REALTY
