6220 Hunter Valley Road, Ooltewah, TN 37363
Local realty services provided by:Better Homes and Gardens Real Estate Signature Brokers
6220 Hunter Valley Road,Ooltewah, TN 37363
$332,000
- 3 Beds
- 2 Baths
- 1,750 sq. ft.
- Single family
- Pending
Listed by:heather sutherland
Office:zach taylor - chattanooga
MLS#:1515220
Source:TN_CAR
Price summary
- Price:$332,000
- Price per sq. ft.:$189.71
About this home
Move-In Ready Home with Pool Near Volkswagen Chattanooga!
Discover this beautiful 3-bedroom, 2-bathroom home nestled in the sought-after Hunter Glen subdivision. Located just minutes from the Volkswagen Chattanooga Assembly Plant, this property offers an ideal commute for VW employees, Amazon, and Enterprise South Industrial Park.
en.wikipedia.org
Inside, you'll find a spacious living room with a cozy fireplace, a well-appointed kitchen featuring stainless steel appliances, and a sunny breakfast nook, as well as a finished basement den that's perfect for a home office or gym. The oversized two-car garage provides ample storage space.
Step outside to a fully fenced backyard, complete with a large deck and an above-ground pool—perfect for summer relaxation and entertaining. The home is zoned for award-winning Wallace A. Smith Elementary, Hunter Middle, and Central High School, making it an excellent choice for families.
With its prime location near major employers, shopping, dining, and recreational areas, this home offers the perfect blend of comfort and convenience. Schedule your private showing today!
Contact an agent
Home facts
- Year built:1996
- Listing ID #:1515220
- Added:95 day(s) ago
- Updated:September 07, 2025 at 10:53 PM
Rooms and interior
- Bedrooms:3
- Total bathrooms:2
- Full bathrooms:2
- Living area:1,750 sq. ft.
Heating and cooling
- Cooling:Central Air, Electric
- Heating:Central, Electric, Heating
Structure and exterior
- Year built:1996
- Building area:1,750 sq. ft.
- Lot area:0.31 Acres
Utilities
- Water:Public, Water Connected
- Sewer:Septic Tank, Sewer Not Available
Finances and disclosures
- Price:$332,000
- Price per sq. ft.:$189.71
- Tax amount:$1,162
New listings near 6220 Hunter Valley Road
- New
 $785,000Active5 beds 4 baths4,041 sq. ft.
$785,000Active5 beds 4 baths4,041 sq. ft.9124 White Ash Drive, Ooltewah, TN 37363
MLS# 1521115Listed by: 1 PERCENT LISTS SCENIC CITY - New
 $380,000Active4 beds 3 baths2,268 sq. ft.
$380,000Active4 beds 3 baths2,268 sq. ft.6026 Hunter Valley Road #72, Ooltewah, TN 37363
MLS# 1521093Listed by: SCENIC SOUTH PROPERTIES, LLC - New
 $549,900Active5 beds 4 baths3,253 sq. ft.
$549,900Active5 beds 4 baths3,253 sq. ft.7759 Sir Anderson Court, Ooltewah, TN 37363
MLS# 1521092Listed by: SCENIC SOUTH PROPERTIES, LLC - New
 $464,900Active4 beds 3 baths2,074 sq. ft.
$464,900Active4 beds 3 baths2,074 sq. ft.9655 Hosta Lane, Ooltewah, TN 37363
MLS# 1521073Listed by: REAL ESTATE PARTNERS CHATTANOOGA LLC - New
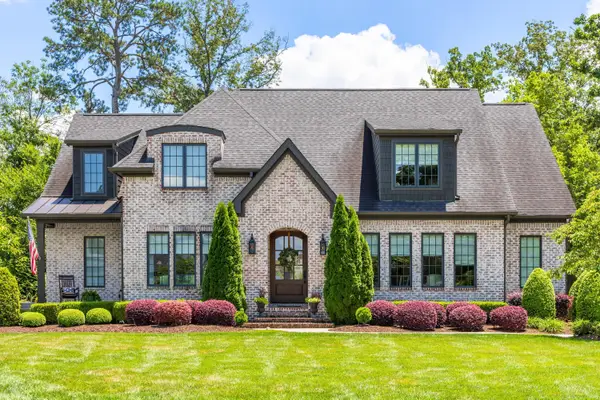 $1,200,000Active5 beds 5 baths4,154 sq. ft.
$1,200,000Active5 beds 5 baths4,154 sq. ft.7346 Good Earth Circle, Ooltewah, TN 37363
MLS# 1521059Listed by: KELLER WILLIAMS REALTY - New
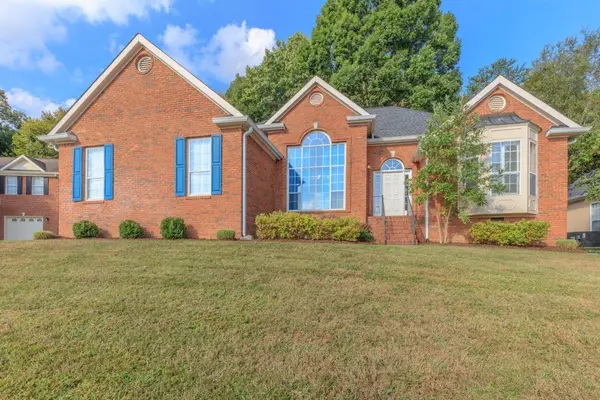 $435,000Active3 beds 2 baths2,200 sq. ft.
$435,000Active3 beds 2 baths2,200 sq. ft.9474 Lazy Circles Drive, Ooltewah, TN 37363
MLS# 3001263Listed by: REAL ESTATE PARTNERS CHATTANOOGA, LLC - New
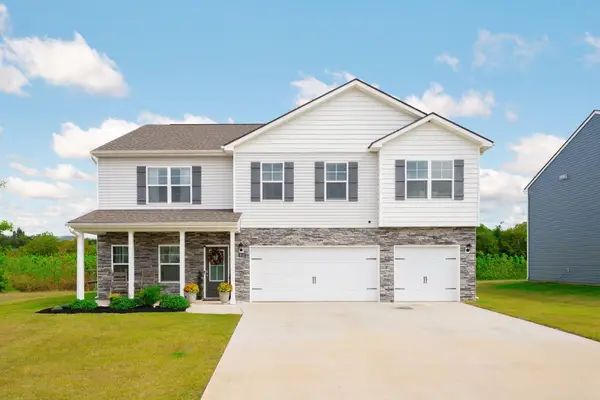 $469,000Active5 beds 5 baths3,534 sq. ft.
$469,000Active5 beds 5 baths3,534 sq. ft.6045 Prickly Loop, Ooltewah, TN 37363
MLS# 3001083Listed by: GREATER CHATTANOOGA REALTY, KELLER WILLIAMS REALTY - New
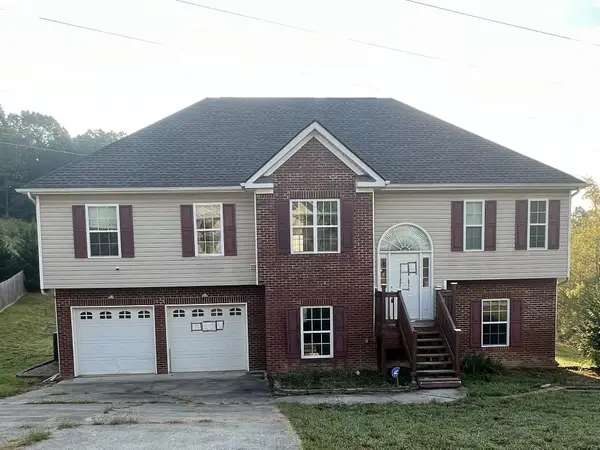 $317,500Active3 beds 3 baths1,753 sq. ft.
$317,500Active3 beds 3 baths1,753 sq. ft.7637 Passport Drive, Ooltewah, TN 37363
MLS# 1520934Listed by: BLUE KEY PROPERTIES LLC - Open Sat, 2 to 4pm
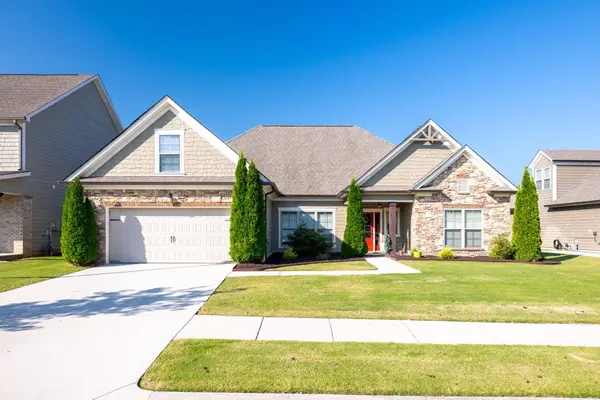 $540,000Pending4 beds 3 baths2,479 sq. ft.
$540,000Pending4 beds 3 baths2,479 sq. ft.8353 River Birch Loop, Ooltewah, TN 37363
MLS# 1520583Listed by: ZACH TAYLOR - CHATTANOOGA - New
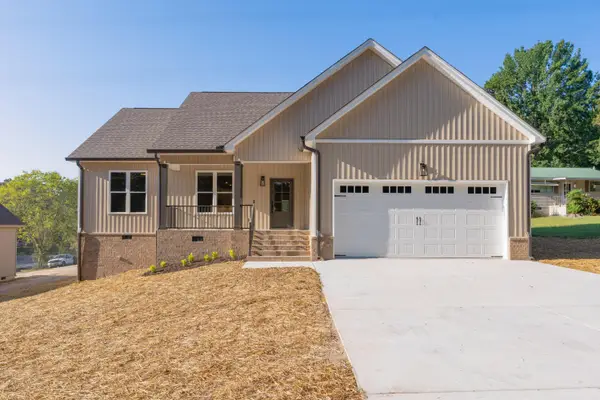 $399,500Active3 beds 2 baths1,550 sq. ft.
$399,500Active3 beds 2 baths1,550 sq. ft.6914 Cooley Road, Ooltewah, TN 37363
MLS# 1520936Listed by: KELLER WILLIAMS REALTY
