6478 Prickly Loop, Ooltewah, TN 37363
Local realty services provided by:Better Homes and Gardens Real Estate Signature Brokers
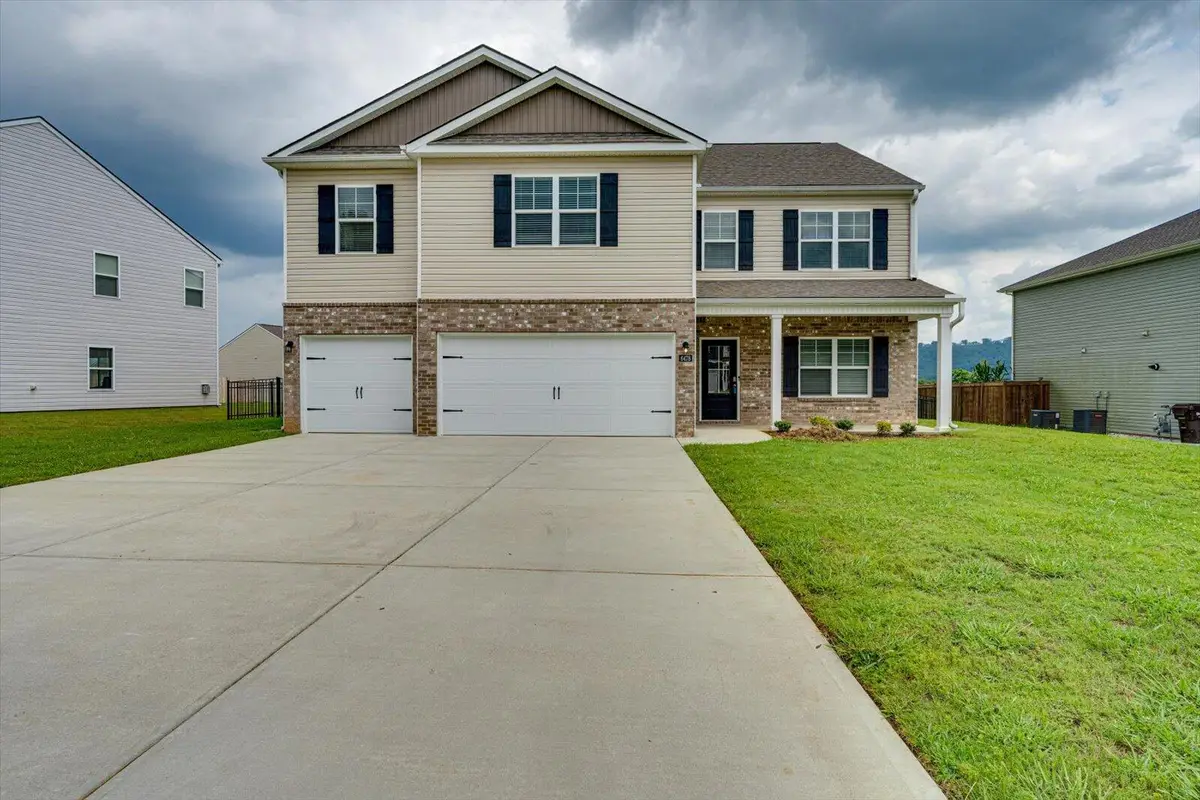
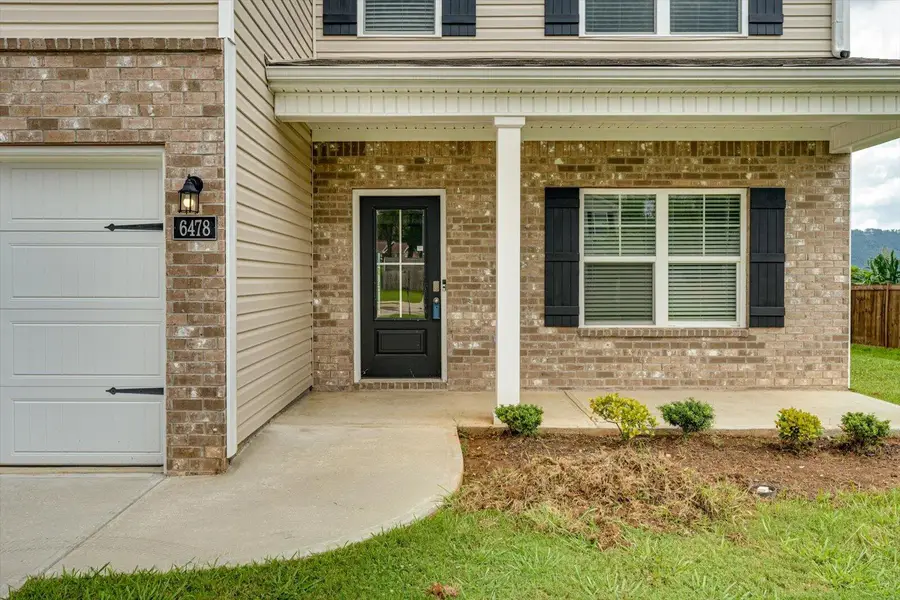
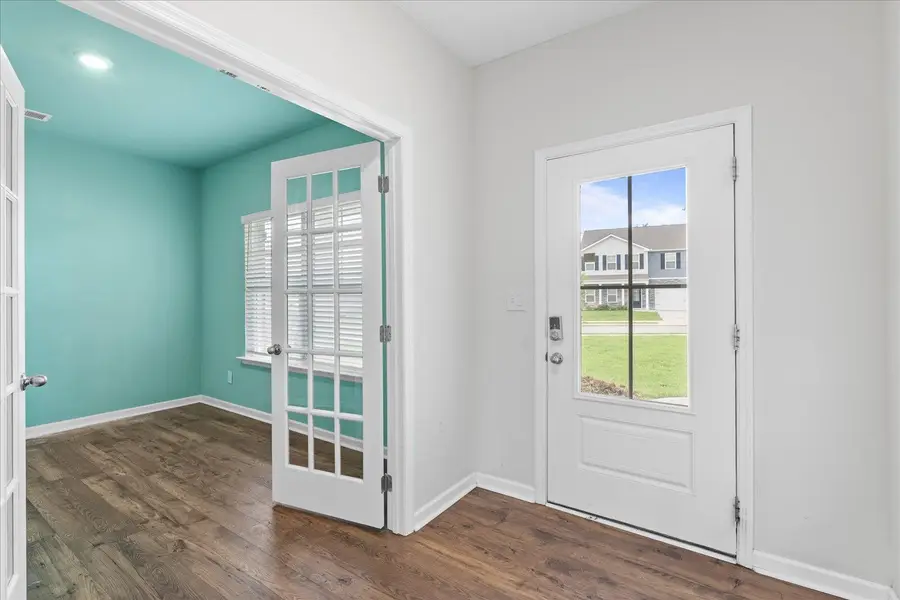
6478 Prickly Loop,Ooltewah, TN 37363
$500,000
- 5 Beds
- 4 Baths
- 4,116 sq. ft.
- Single family
- Active
Listed by:maria lopez tello
Office:re/max renaissance realtors
MLS#:1518074
Source:TN_CAR
Price summary
- Price:$500,000
- Price per sq. ft.:$121.48
- Monthly HOA dues:$41.67
About this home
Welcome to 6478 Prickly Loop - A Rare 5-Bedroom Gem in Sweet Briar, Ooltewah
Don't miss this exceptional opportunity to own a spacious 5-bedroom, 3.5-bath home with a dedicated office, two primary suites, and a versatile upstairs loft—perfect for a second living area, playroom, or home gym. Located in the highly desirable Sweet Briar subdivision, this home is designed to fit today's modern lifestyle.
The open-concept kitchen and living area is ideal for entertaining, featuring a large island, ample cabinet space, pantry, and breakfast nook. Whether hosting guests or enjoying everyday meals, this space offers both function and style.
The main-level primary suite is a true retreat with two walk-in closets and a spa-like en-suite bath. Upstairs, you'll find a second primary suite, ideal for guests or multi-generational living, plus three additional bedrooms and a full bath.
Enjoy the added convenience of an in-home laundry room with washer and dryer included.
This home checks all the boxes for space, flexibility, and location; set in a family-friendly neighborhood close to top-rated schools, shopping, dining, and I-75 access.
Opportunities like this don't last long, schedule your showing today and experience all that 6478 Prickly Loop has to offer!
Contact an agent
Home facts
- Year built:2023
- Listing Id #:1518074
- Added:9 day(s) ago
- Updated:August 05, 2025 at 03:50 AM
Rooms and interior
- Bedrooms:5
- Total bathrooms:4
- Full bathrooms:3
- Half bathrooms:1
- Living area:4,116 sq. ft.
Heating and cooling
- Cooling:Central Air
Structure and exterior
- Year built:2023
- Building area:4,116 sq. ft.
- Lot area:0.32 Acres
Utilities
- Water:Public, Water Connected
- Sewer:Public Sewer, Sewer Connected
Finances and disclosures
- Price:$500,000
- Price per sq. ft.:$121.48
- Tax amount:$2,630
New listings near 6478 Prickly Loop
- New
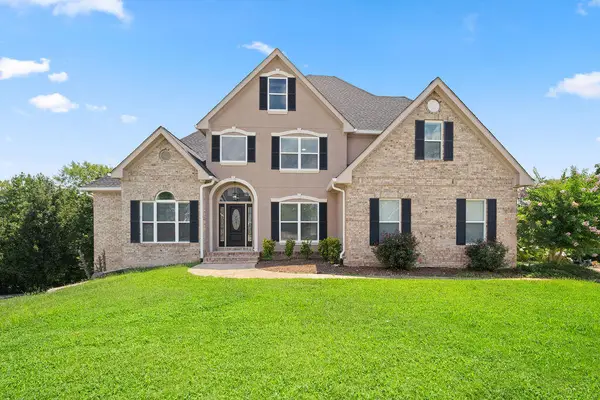 $799,995Active6 beds 5 baths4,935 sq. ft.
$799,995Active6 beds 5 baths4,935 sq. ft.4202 Linen Crest Way, Ooltewah, TN 37363
MLS# 1518659Listed by: CRYE-LEIKE, REALTORS - New
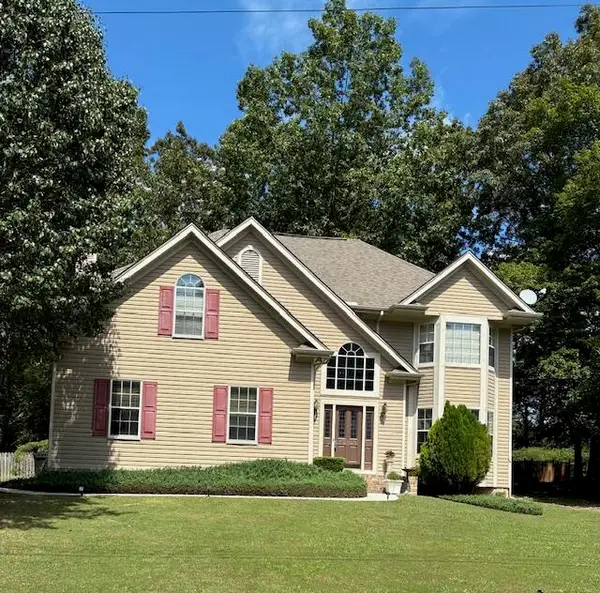 $430,000Active3 beds 3 baths2,550 sq. ft.
$430,000Active3 beds 3 baths2,550 sq. ft.5311 Kellys Point, Ooltewah, TN 37363
MLS# 1518660Listed by: MAXIMUM ONE PREFERRED REALTORS - New
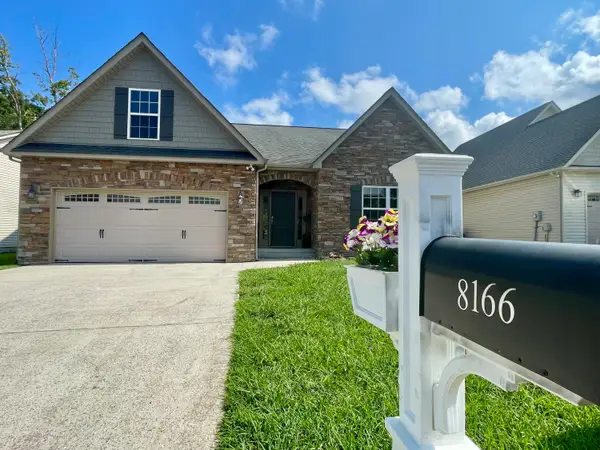 $443,930Active3 beds 2 baths2,118 sq. ft.
$443,930Active3 beds 2 baths2,118 sq. ft.8166 Bluegill Circle, Ooltewah, TN 37363
MLS# 1518646Listed by: BETTER HOMES AND GARDENS REAL ESTATE SIGNATURE BROKERS - New
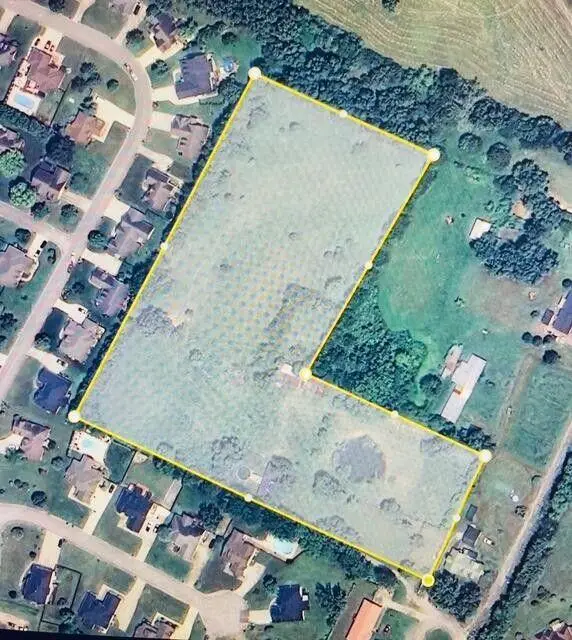 $599,000Active7 Acres
$599,000Active7 Acres8502 Blanche Road, Ooltewah, TN 37363
MLS# 1518633Listed by: PROPERTY 41 REALTY, LLC - New
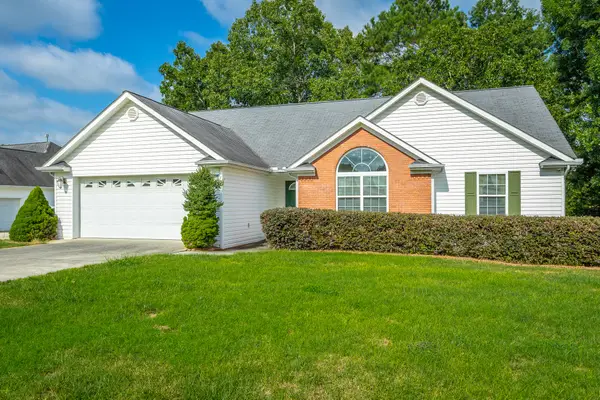 $389,000Active3 beds 2 baths1,746 sq. ft.
$389,000Active3 beds 2 baths1,746 sq. ft.7458 Salmon Lane, Ooltewah, TN 37363
MLS# 1518630Listed by: COLDWELL BANKER PRYOR REALTY - New
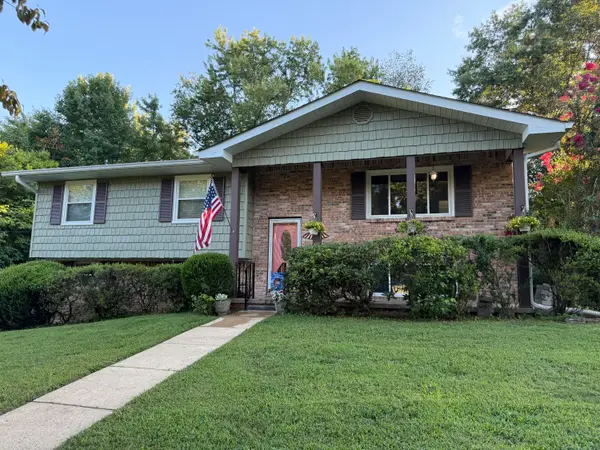 $394,900Active4 beds 3 baths2,172 sq. ft.
$394,900Active4 beds 3 baths2,172 sq. ft.10092 Sunny Lane, Ooltewah, TN 37363
MLS# 1518627Listed by: RE/MAX PROPERTIES - Open Sun, 2 to 4pm
 $385,000Pending-- beds -- baths1,716 sq. ft.
$385,000Pending-- beds -- baths1,716 sq. ft.3765 Prospect Church Rd, Ooltewah, TN 37363
MLS# 1518546Listed by: CRYE-LEIKE REALTORS - Open Sun, 2 to 4pmNew
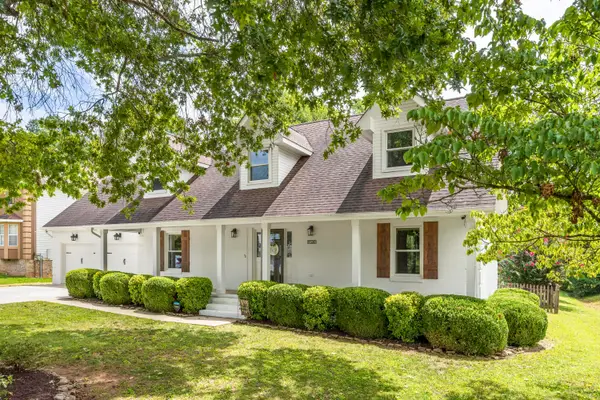 $475,000Active3 beds 3 baths2,279 sq. ft.
$475,000Active3 beds 3 baths2,279 sq. ft.8520 Horseshoe Bend Lane, Ooltewah, TN 37363
MLS# 1518457Listed by: KELLER WILLIAMS REALTY - New
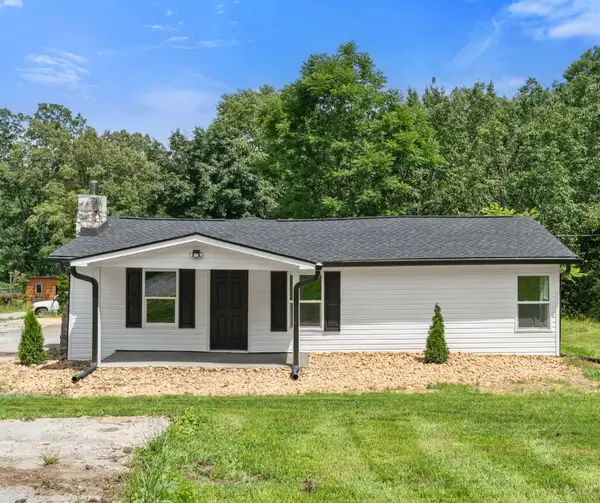 $284,900Active3 beds 2 baths1,614 sq. ft.
$284,900Active3 beds 2 baths1,614 sq. ft.3940 Cole Trail, Ooltewah, TN 37363
MLS# 20253755Listed by: RE/MAX EXPERIENCE - Open Sat, 11am to 1pmNew
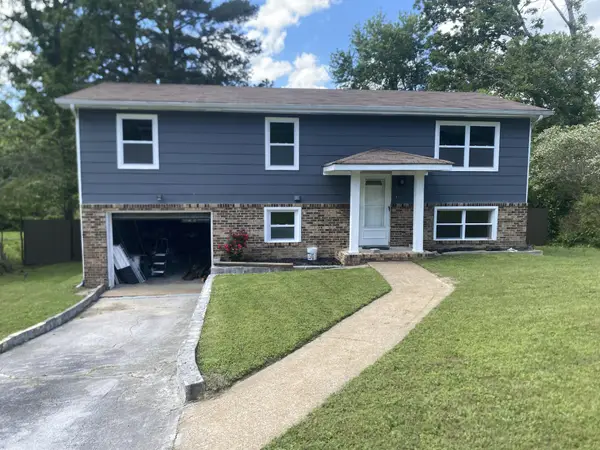 $349,995Active4 beds 3 baths1,561 sq. ft.
$349,995Active4 beds 3 baths1,561 sq. ft.4060 E Freedom Circle, Ooltewah, TN 37363
MLS# 2965176Listed by: GREATER CHATTANOOGA REALTY, KELLER WILLIAMS REALTY
