6603 Elizabeth Ann Way #Lot 99, Ooltewah, TN 37363
Local realty services provided by:Better Homes and Gardens Real Estate Jackson Realty
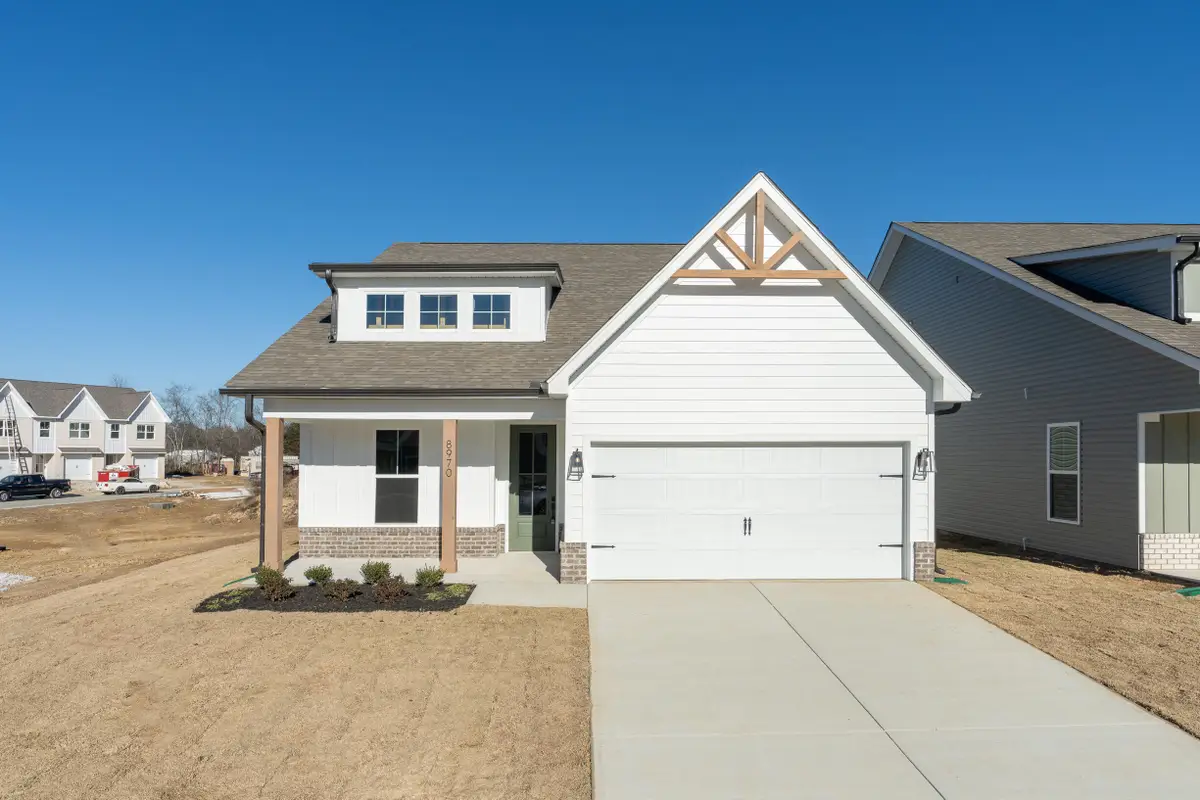
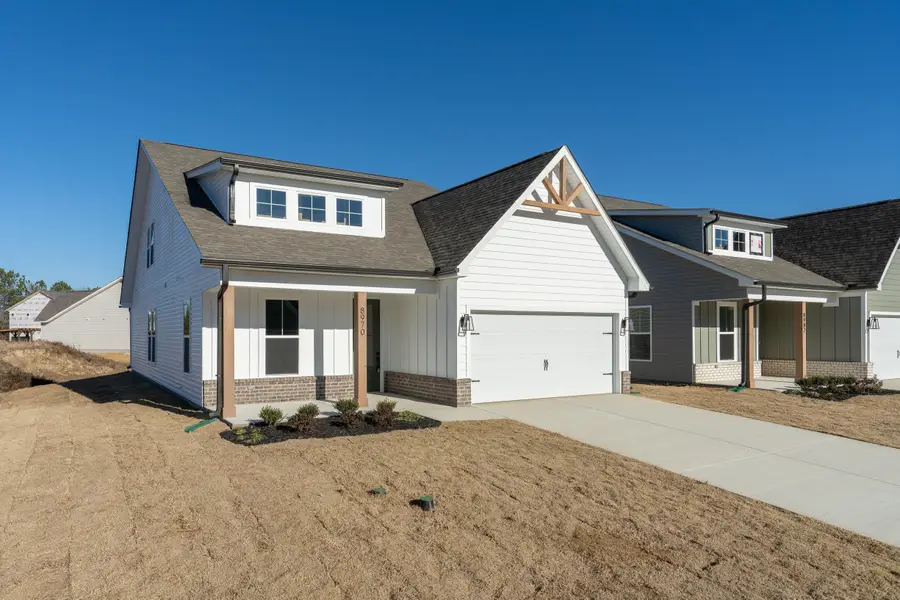
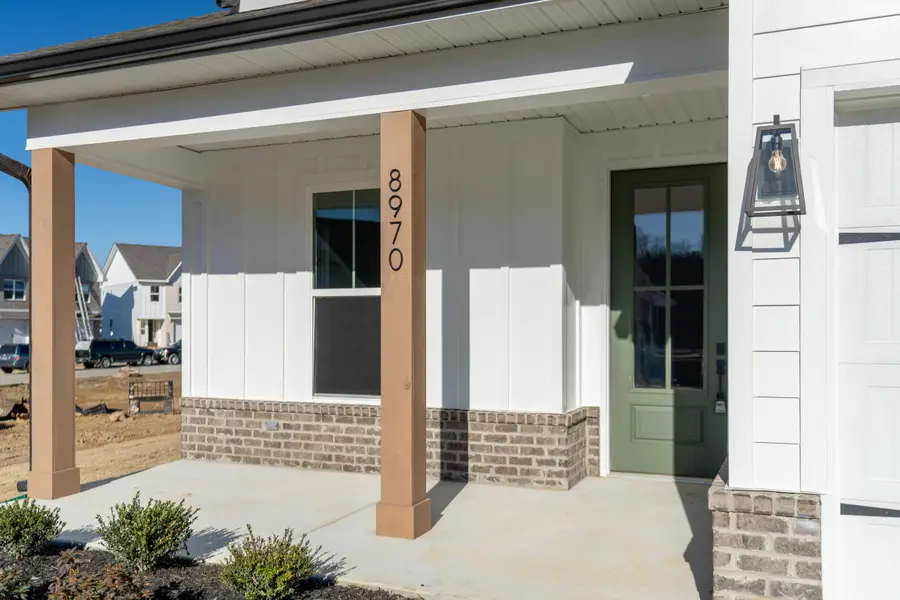
6603 Elizabeth Ann Way #Lot 99,Ooltewah, TN 37363
$420,000
- 3 Beds
- 3 Baths
- 2,363 sq. ft.
- Single family
- Pending
Listed by:david dees
Office:woody creek realty, llc.
MLS#:1515262
Source:TN_CAR
Price summary
- Price:$420,000
- Price per sq. ft.:$177.74
- Monthly HOA dues:$75
About this home
**Photos are of the Daisy floor plan. Finishes to be different in this home.** Welcome to the James Creek community located in beautiful Ooltewah, TN! The Daisy floor plan is a thoughtfully designed 3BR 3BA home with endless possibilities. The exterior offers a welcoming front porch, tying together a beautiful arrangement of brick and board and batten siding. Inside, you will find an open concept living area, with a large great room perfect for entertaining. The kitchen features granite countertops, stainless appliances and a pantry. The spacious primary suite is conveniently located on the main level. There is a second bedroom, full bath, and laundry room on the main level. Upstairs, there is a large third bedroom and full bath, as well as, a spacious loft space with room to stretch out and relax! With convenience and curb appeal in mind, the community HOA will be maintaining each lawn. James Creek is just minutes away from Cambridge Square and access to I-75! Call to schedule your private showing today! ** Builder offers a one year builder warranty. This home will be finished in August 2025!
Contact an agent
Home facts
- Year built:2025
- Listing Id #:1515262
- Added:52 day(s) ago
- Updated:August 01, 2025 at 05:53 PM
Rooms and interior
- Bedrooms:3
- Total bathrooms:3
- Full bathrooms:3
- Living area:2,363 sq. ft.
Heating and cooling
- Cooling:Central Air, Electric
- Heating:Central, Electric, Heating
Structure and exterior
- Roof:Asphalt, Shingle
- Year built:2025
- Building area:2,363 sq. ft.
Utilities
- Water:Public
- Sewer:Public Sewer, Sewer Connected
Finances and disclosures
- Price:$420,000
- Price per sq. ft.:$177.74
New listings near 6603 Elizabeth Ann Way #Lot 99
- New
 $415,000Active4 beds 3 baths2,050 sq. ft.
$415,000Active4 beds 3 baths2,050 sq. ft.10106 Crestmont Drive, Ooltewah, TN 37363
MLS# 1518684Listed by: RESULTSMLSCOM - New
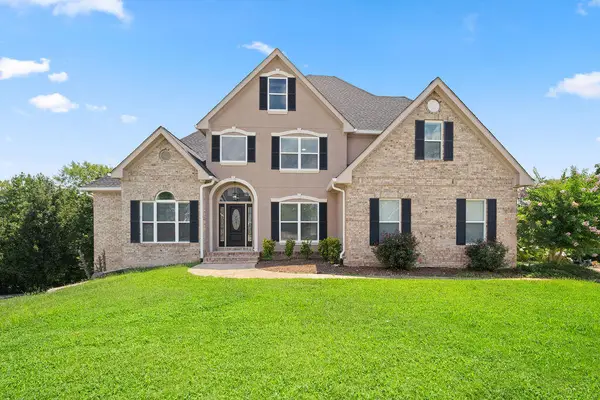 $799,995Active6 beds 5 baths4,935 sq. ft.
$799,995Active6 beds 5 baths4,935 sq. ft.4202 Linen Crest Way, Ooltewah, TN 37363
MLS# 1518659Listed by: CRYE-LEIKE, REALTORS - New
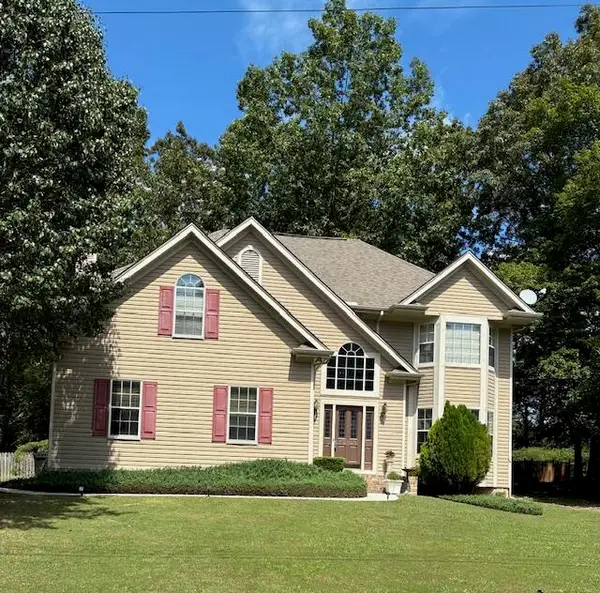 $430,000Active3 beds 3 baths2,550 sq. ft.
$430,000Active3 beds 3 baths2,550 sq. ft.5311 Kellys Point, Ooltewah, TN 37363
MLS# 1518660Listed by: MAXIMUM ONE PREFERRED REALTORS - New
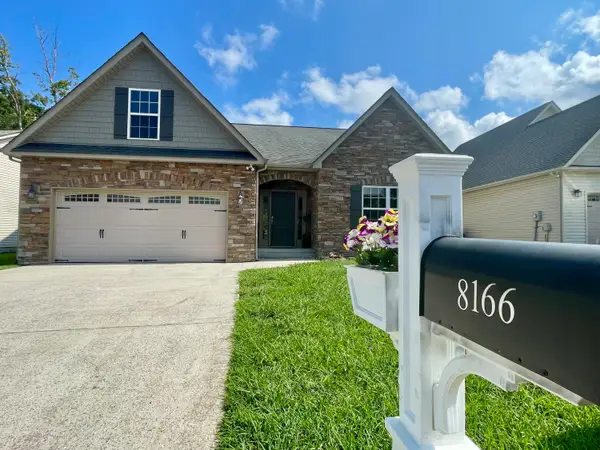 $443,930Active3 beds 2 baths2,118 sq. ft.
$443,930Active3 beds 2 baths2,118 sq. ft.8166 Bluegill Circle, Ooltewah, TN 37363
MLS# 1518646Listed by: BETTER HOMES AND GARDENS REAL ESTATE SIGNATURE BROKERS - New
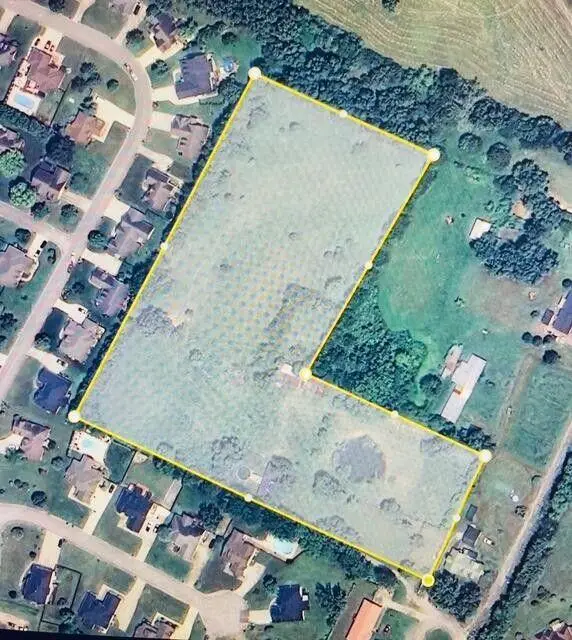 $599,000Active7 Acres
$599,000Active7 Acres8502 Blanche Road, Ooltewah, TN 37363
MLS# 1518633Listed by: PROPERTY 41 REALTY, LLC - Open Sun, 2 to 4pmNew
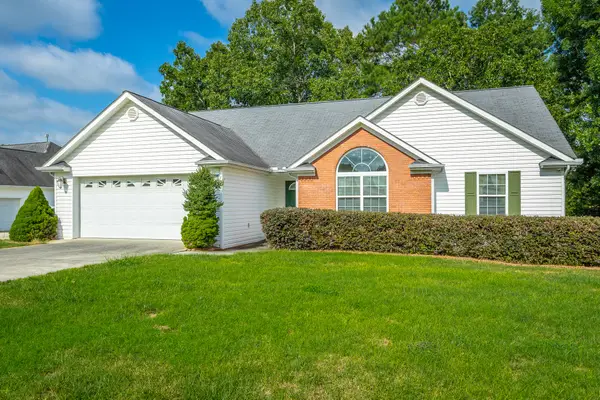 $389,000Active3 beds 2 baths1,746 sq. ft.
$389,000Active3 beds 2 baths1,746 sq. ft.7458 Salmon Lane, Ooltewah, TN 37363
MLS# 1518630Listed by: COLDWELL BANKER PRYOR REALTY - New
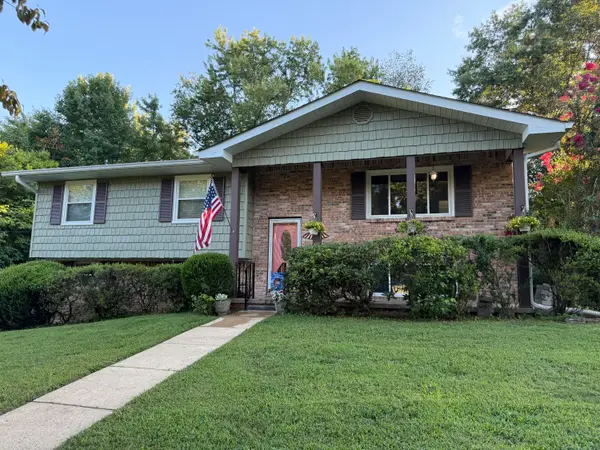 $394,900Active4 beds 3 baths2,172 sq. ft.
$394,900Active4 beds 3 baths2,172 sq. ft.10092 Sunny Lane, Ooltewah, TN 37363
MLS# 1518627Listed by: RE/MAX PROPERTIES - Open Sun, 2 to 4pm
 $385,000Pending-- beds -- baths1,716 sq. ft.
$385,000Pending-- beds -- baths1,716 sq. ft.3765 Prospect Church Rd, Ooltewah, TN 37363
MLS# 1518546Listed by: CRYE-LEIKE REALTORS - Open Sun, 2 to 4pmNew
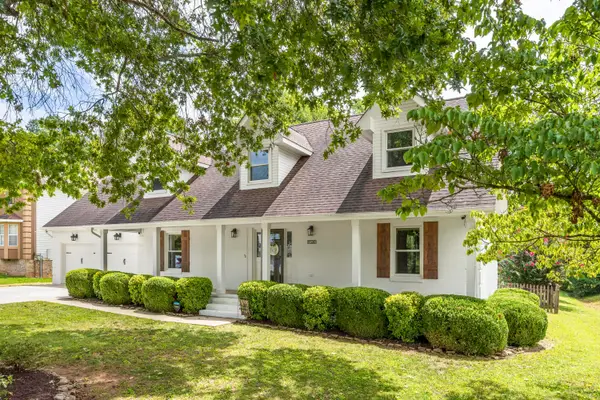 $475,000Active3 beds 3 baths2,279 sq. ft.
$475,000Active3 beds 3 baths2,279 sq. ft.8520 Horseshoe Bend Lane, Ooltewah, TN 37363
MLS# 1518457Listed by: KELLER WILLIAMS REALTY - New
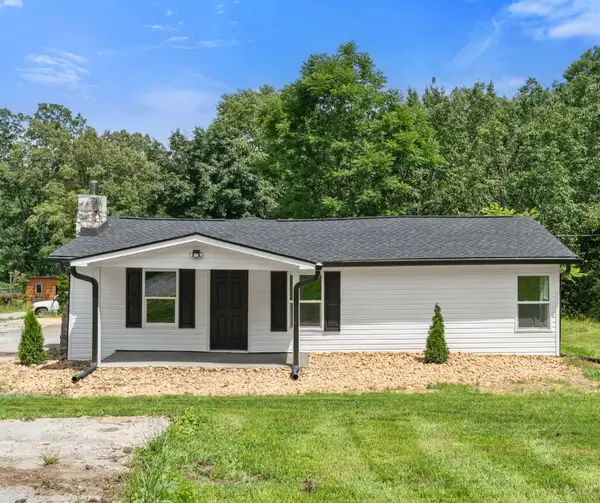 $284,900Active3 beds 2 baths1,614 sq. ft.
$284,900Active3 beds 2 baths1,614 sq. ft.3940 Cole Trail, Ooltewah, TN 37363
MLS# 20253755Listed by: RE/MAX EXPERIENCE
