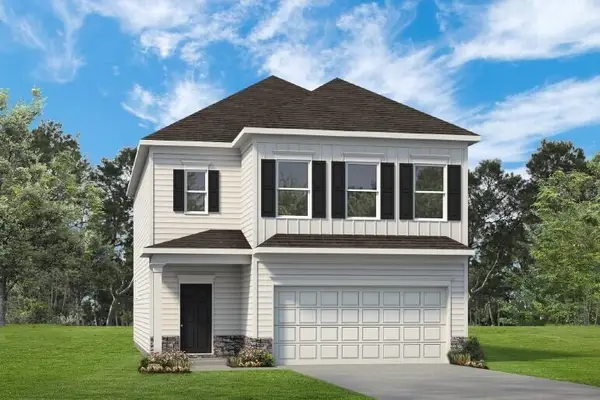6969 Mercedes Lane, Ooltewah, TN 37363
Local realty services provided by:Better Homes and Gardens Real Estate Ben Bray & Associates
6969 Mercedes Lane,Ooltewah, TN 37363
$519,000
- 3 Beds
- 3 Baths
- 2,106 sq. ft.
- Single family
- Active
Listed by:asher black
Office:greater downtown realty dba keller williams realty
MLS#:2924971
Source:NASHVILLE
Price summary
- Price:$519,000
- Price per sq. ft.:$246.44
About this home
Welcome to this nearly new 3-bedroom + loft semi-custom home, complete with a transferable warranty and located less than a mile from Lake Harrison! Set in the highly sought-after Hamilton on Hunter neighborhood—with no restrictions or HOA—this home offers the perfect blend of freedom and convenience. Due to an unexpected relocation, the current owners are offering you the opportunity to own a home filled with thoughtful upgrades and quality finishes throughout. Situated at the end of a double cul-de-sac, this .28-acre lot backs up to a wooded area, providing peaceful treetop views and a sense of both space and privacy. The fully fenced, terraced backyard is a true retreat—featuring a fire pit, peach trees, grapevines, and a colorful variety of flowers. Once the grass has filled in and the landscaping has matured, it's designed to bloom like an English garden—sure to become the envy of the neighborhood. Upgrades and features include: •Epoxied garage floor with a large utility sink •Large gas hot water heater •Whole-house water filtration system •Sprinkler system with retractable hose •Upgraded kitchen with gas range, smart Wi-Fi-controlled wall oven, rollout shelves, spice rack, and pull-out trash can. Fridge with warranty included •Custom luxury laundry room adjoining to a mudroom •Dual-zone HVAC •Frameless shower with bench and a separate soaking tub •Floor-to-ceiling gas fireplace in the vaulted living room •Built-in dining room benches surrounded by windows •Expansive 4-panel glass sliders leading to the deck overlooking the backyard •Additional storage in the attic and large crawlspace Conveniently located near: •Highly desirable Wallace A. Smith Elementary and Hunter Middle School — just minutes away •Only 20 minutes to Chattanooga •10 minutes to groceries and shopping •12 minutes to Harrison Bay State Park
Contact an agent
Home facts
- Year built:2024
- Listing ID #:2924971
- Added:93 day(s) ago
- Updated:September 29, 2025 at 04:53 PM
Rooms and interior
- Bedrooms:3
- Total bathrooms:3
- Full bathrooms:2
- Half bathrooms:1
- Living area:2,106 sq. ft.
Heating and cooling
- Cooling:Ceiling Fan(s), Central Air, Dual
- Heating:Central
Structure and exterior
- Roof:Shingle
- Year built:2024
- Building area:2,106 sq. ft.
- Lot area:0.28 Acres
Schools
- High school:Central High School
- Middle school:Hunter Middle School
- Elementary school:Wallace A. Smith Elementary School
Utilities
- Water:Public, Water Available
- Sewer:Septic Tank
Finances and disclosures
- Price:$519,000
- Price per sq. ft.:$246.44
- Tax amount:$813
New listings near 6969 Mercedes Lane
- New
 $389,175Active4 beds 3 baths2,237 sq. ft.
$389,175Active4 beds 3 baths2,237 sq. ft.8809 Meadowvale Court, Ooltewah, TN 37363
MLS# 1521317Listed by: SDH CHATTANOOGA LLC - New
 $383,290Active3 beds 3 baths2,237 sq. ft.
$383,290Active3 beds 3 baths2,237 sq. ft.8816 Meadowvale Court, Ooltewah, TN 37363
MLS# 1521315Listed by: SDH CHATTANOOGA LLC - New
 $381,960Active3 beds 2 baths1,701 sq. ft.
$381,960Active3 beds 2 baths1,701 sq. ft.8820 Meadowvale Court, Ooltewah, TN 37363
MLS# 1521311Listed by: SDH CHATTANOOGA LLC - New
 $399,999Active4 beds 3 baths2,246 sq. ft.
$399,999Active4 beds 3 baths2,246 sq. ft.6376 Pringle Drive, Ooltewah, TN 37363
MLS# 1521273Listed by: ROGUE REAL ESTATE COMPANY LLC - New
 $650,000Active3 beds 3 baths1,950 sq. ft.
$650,000Active3 beds 3 baths1,950 sq. ft.8518 Providence Road, Ooltewah, TN 37363
MLS# 1521276Listed by: KELLER WILLIAMS REALTY - New
 $535,000Active4 beds 3 baths2,810 sq. ft.
$535,000Active4 beds 3 baths2,810 sq. ft.7990 Trout Lily Drive, Ooltewah, TN 37363
MLS# 1521250Listed by: KELLER WILLIAMS REALTY - New
 $514,900Active4 beds 3 baths2,209 sq. ft.
$514,900Active4 beds 3 baths2,209 sq. ft.8946 Seven Lakes Drive, Ooltewah, TN 37363
MLS# 20254579Listed by: CRYE-LEIKE REALTORS - OOLTEWAH - New
 $350,000Active3 beds 3 baths2,100 sq. ft.
$350,000Active3 beds 3 baths2,100 sq. ft.4925 Hunter Village Drive, Ooltewah, TN 37363
MLS# 1521147Listed by: REAL ESTATE PARTNERS CHATTANOOGA LLC - New
 $474,900Active3 beds 2 baths2,083 sq. ft.
$474,900Active3 beds 2 baths2,083 sq. ft.7320 Dividing Way #78, Ooltewah, TN 37363
MLS# 1521202Listed by: KELLER WILLIAMS REALTY  $230,000Pending5.05 Acres
$230,000Pending5.05 Acres10855 Armed Forces Way, Ooltewah, TN 37363
MLS# 1521185Listed by: KELLER WILLIAMS REALTY
