7003 Neville Drive, Ooltewah, TN 37363
Local realty services provided by:Better Homes and Gardens Real Estate Jackson Realty
7003 Neville Drive,Ooltewah, TN 37363
$474,900
- 4 Beds
- 3 Baths
- 2,458 sq. ft.
- Single family
- Pending
Listed by:gale g matthews
Office:coldwell banker kinard commercial
MLS#:1515841
Source:TN_CAR
Price summary
- Price:$474,900
- Price per sq. ft.:$193.21
About this home
Beautiful 2-Story Brick Home in Belleau Ridge, in Ooltewah, TN. Discover this stunning 4-bedroom, 2 full, 1-half bathroom home — thoughtfully designed for comfort, function, and entertaining. Main-Level Primary Suite: Includes a sitting area perfect for a home office, tray ceiling, en-suite bath with separate tiled shower, over sized tub, and double vanities.
Inviting Great Room: Cozy fireplace and an open flow into the kitchen and breakfast nook. Gourmet Kitchen: Granite countertops, breakfast bar, and full stainless-steel appliance package. Formal Dining Room: Ideal for family gatherings. Additional Bedrooms (Main Level): Two more bedrooms and a large hall bath.
Upper-Level Bonus Room: Spacious bedroom with a half bath—versatile space for guest suite, media room, or hobby studio. Outdoor Living: Large screened porch overlooking a private, landscaped yard plus a deck perfect for grilling and entertaining.
Extra Features: Hard-wired backup generator, beautifully manicured lawn with irrigation system, and attached 2 car garage.
Contact an agent
Home facts
- Year built:2008
- Listing ID #:1515841
- Added:86 day(s) ago
- Updated:September 07, 2025 at 05:53 PM
Rooms and interior
- Bedrooms:4
- Total bathrooms:3
- Full bathrooms:2
- Half bathrooms:1
- Living area:2,458 sq. ft.
Heating and cooling
- Cooling:Ceiling Fan(s), Central Air, Electric, Multi Units
- Heating:Central, Electric, Heating
Structure and exterior
- Roof:Asphalt
- Year built:2008
- Building area:2,458 sq. ft.
- Lot area:0.22 Acres
Utilities
- Water:Public, Water Connected
- Sewer:Public Sewer, Sewer Connected
Finances and disclosures
- Price:$474,900
- Price per sq. ft.:$193.21
- Tax amount:$1,992
New listings near 7003 Neville Drive
- New
 $785,000Active5 beds 4 baths4,041 sq. ft.
$785,000Active5 beds 4 baths4,041 sq. ft.9124 White Ash Drive, Ooltewah, TN 37363
MLS# 1521115Listed by: 1 PERCENT LISTS SCENIC CITY - New
 $380,000Active4 beds 3 baths2,268 sq. ft.
$380,000Active4 beds 3 baths2,268 sq. ft.6026 Hunter Valley Road #72, Ooltewah, TN 37363
MLS# 1521093Listed by: SCENIC SOUTH PROPERTIES, LLC - New
 $549,900Active5 beds 4 baths3,253 sq. ft.
$549,900Active5 beds 4 baths3,253 sq. ft.7759 Sir Anderson Court, Ooltewah, TN 37363
MLS# 1521092Listed by: SCENIC SOUTH PROPERTIES, LLC - New
 $464,900Active4 beds 3 baths2,074 sq. ft.
$464,900Active4 beds 3 baths2,074 sq. ft.9655 Hosta Lane, Ooltewah, TN 37363
MLS# 1521073Listed by: REAL ESTATE PARTNERS CHATTANOOGA LLC - New
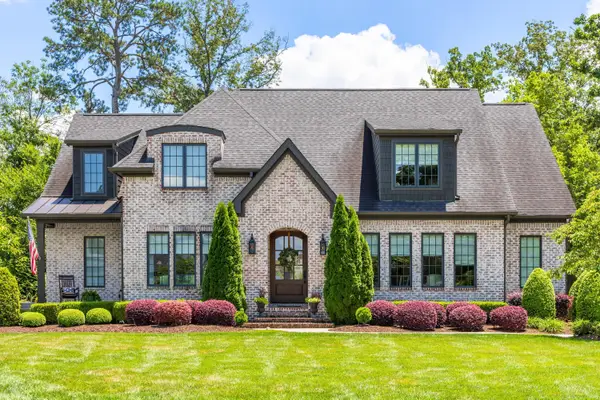 $1,200,000Active5 beds 5 baths4,154 sq. ft.
$1,200,000Active5 beds 5 baths4,154 sq. ft.7346 Good Earth Circle, Ooltewah, TN 37363
MLS# 1521059Listed by: KELLER WILLIAMS REALTY - New
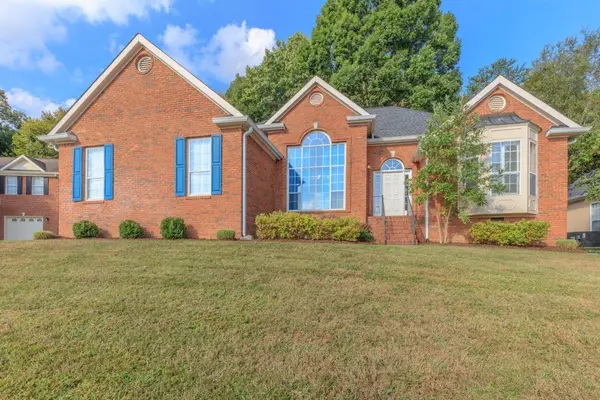 $435,000Active3 beds 2 baths2,200 sq. ft.
$435,000Active3 beds 2 baths2,200 sq. ft.9474 Lazy Circles Drive, Ooltewah, TN 37363
MLS# 3001263Listed by: REAL ESTATE PARTNERS CHATTANOOGA, LLC - New
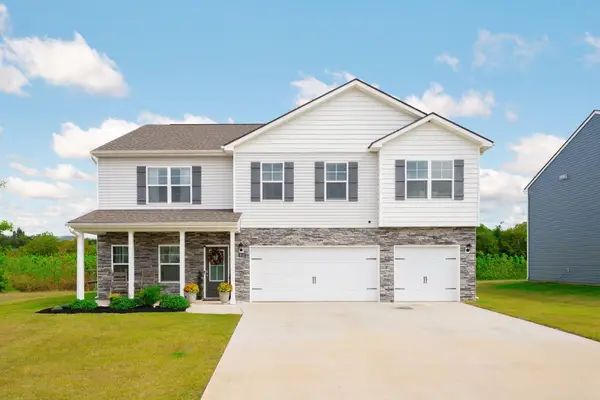 $469,000Active5 beds 5 baths3,534 sq. ft.
$469,000Active5 beds 5 baths3,534 sq. ft.6045 Prickly Loop, Ooltewah, TN 37363
MLS# 3001083Listed by: GREATER CHATTANOOGA REALTY, KELLER WILLIAMS REALTY - New
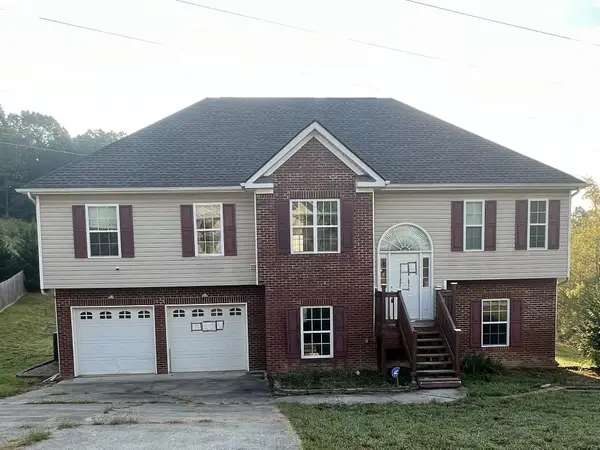 $317,500Active3 beds 3 baths1,753 sq. ft.
$317,500Active3 beds 3 baths1,753 sq. ft.7637 Passport Drive, Ooltewah, TN 37363
MLS# 1520934Listed by: BLUE KEY PROPERTIES LLC - Open Sat, 2 to 4pm
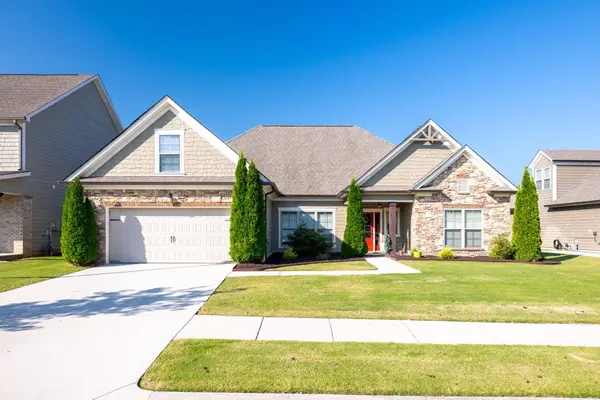 $540,000Pending4 beds 3 baths2,479 sq. ft.
$540,000Pending4 beds 3 baths2,479 sq. ft.8353 River Birch Loop, Ooltewah, TN 37363
MLS# 1520583Listed by: ZACH TAYLOR - CHATTANOOGA - New
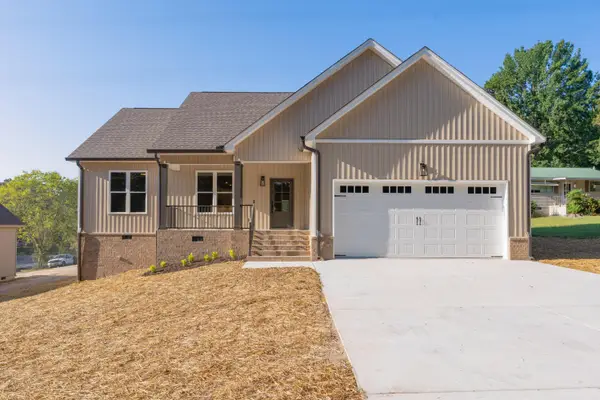 $399,500Active3 beds 2 baths1,550 sq. ft.
$399,500Active3 beds 2 baths1,550 sq. ft.6914 Cooley Road, Ooltewah, TN 37363
MLS# 1520936Listed by: KELLER WILLIAMS REALTY
