7403 Flagstone Drive, Ooltewah, TN 37363
Local realty services provided by:Better Homes and Gardens Real Estate Jackson Realty
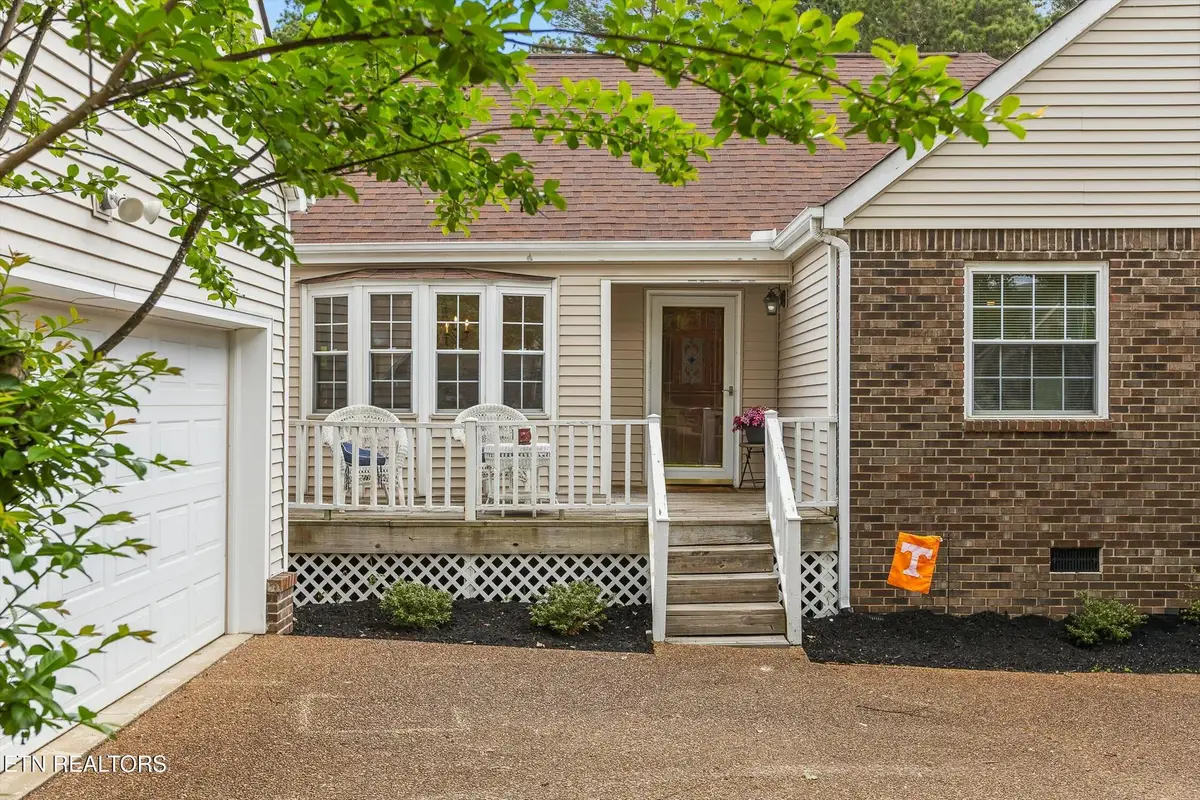
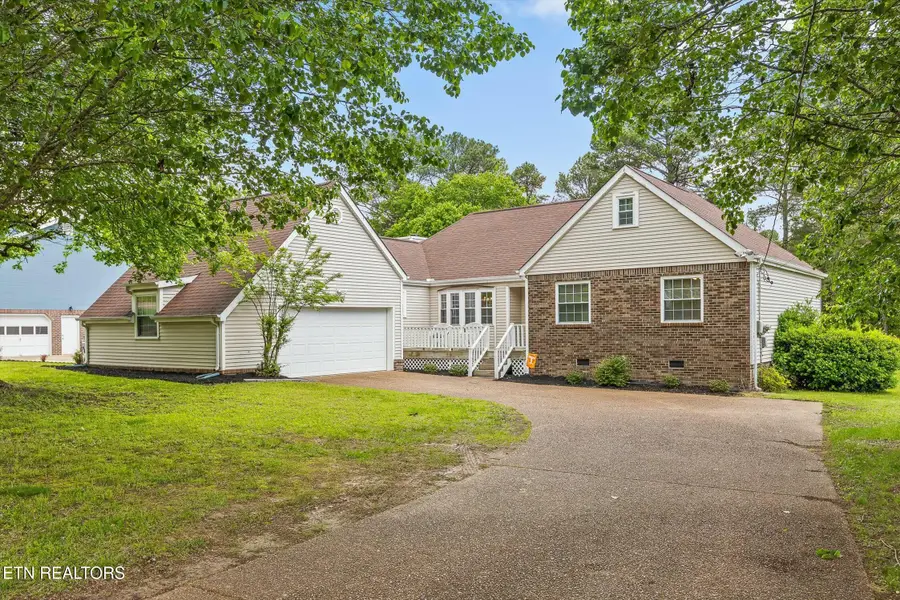
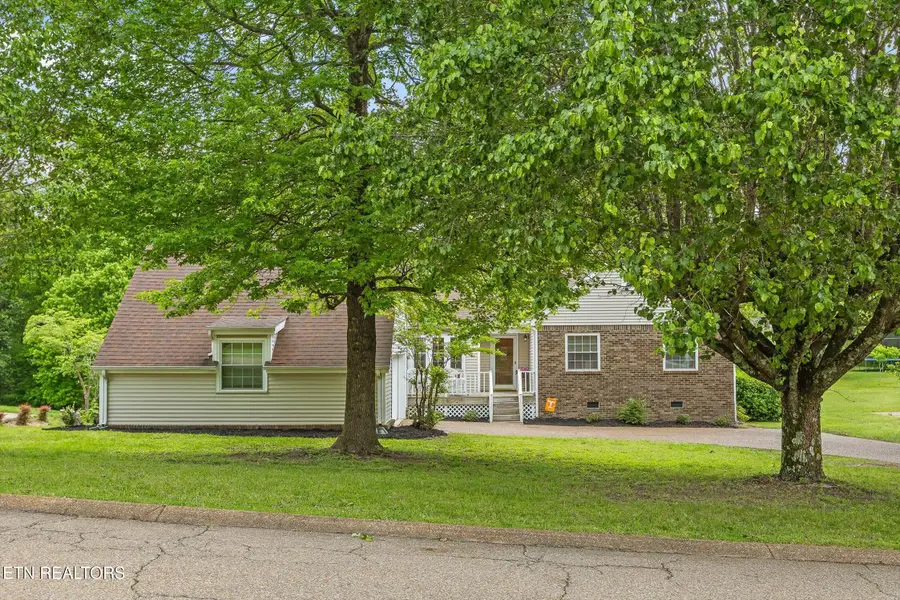
7403 Flagstone Drive,Ooltewah, TN 37363
$355,000
- 3 Beds
- 3 Baths
- 1,604 sq. ft.
- Single family
- Pending
Listed by:heather ackermann
Office:realty executives associates
MLS#:1298698
Source:TN_KAAR
Price summary
- Price:$355,000
- Price per sq. ft.:$221.32
About this home
Welcome to a delightful one level ranch style residence nestled in the sought after Flagstone subdivision. This home offers a harmonious blend of comfort & convenience, situated on a spacious & level .52 acre lot. The cozy den, located off the kitchen, features a charming brick fireplace, creating a warm & welcoming atmosphere for family gatherings or quiet evenings. The home has 3 well appointed bedrooms & 2 1/2 bathrooms, the home's layout is designed for both comfort & practicality. Now, let's step outside on a brand new deck to a private backyard oasis with a new firepit , perfect for entertaining guests. The expansive lot provides ample space for outdoor activities.
The home is equipped with central heating and cooling systems, ensuring year round comfort. The kitchen includes essential appliances such as a refrigerator, electric range, dishwasher and disposal.
Let's talk location, situated close to I-75, residents enjoy easy access to shopping, dining & entertainment options, making daily commutes & errands a breeze.
The flagstone subdivision offers a community pool (which is optional), providing a refreshing retreat during warmer months.
The property combines the tranquility of suburban living with the convenience of nearby amenities. Whether you are a growing family or looking to settle into a peaceful neighborhood, this home presents an excellent opportunity to own a charming home in a desirable location.
New updates include: 2 brand new decks , fire pit, freshly painted throughout home, all bathrooms & kitchen with new floors, counters and updated or brand new cabinets.
Contact an agent
Home facts
- Year built:1989
- Listing Id #:1298698
- Added:111 day(s) ago
- Updated:July 20, 2025 at 07:28 AM
Rooms and interior
- Bedrooms:3
- Total bathrooms:3
- Full bathrooms:2
- Half bathrooms:1
- Living area:1,604 sq. ft.
Heating and cooling
- Cooling:Central Cooling
- Heating:Central, Electric, Forced Air
Structure and exterior
- Year built:1989
- Building area:1,604 sq. ft.
- Lot area:0.52 Acres
Utilities
- Sewer:Septic Tank
Finances and disclosures
- Price:$355,000
- Price per sq. ft.:$221.32
New listings near 7403 Flagstone Drive
- New
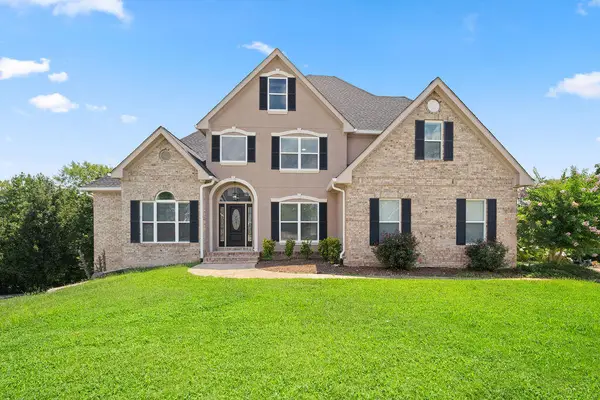 $799,995Active6 beds 5 baths4,935 sq. ft.
$799,995Active6 beds 5 baths4,935 sq. ft.4202 Linen Crest Way, Ooltewah, TN 37363
MLS# 1518659Listed by: CRYE-LEIKE, REALTORS - New
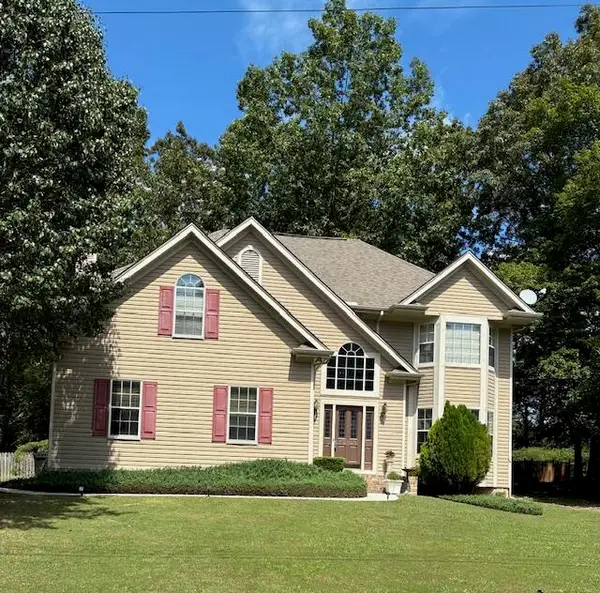 $430,000Active3 beds 3 baths2,550 sq. ft.
$430,000Active3 beds 3 baths2,550 sq. ft.5311 Kellys Point, Ooltewah, TN 37363
MLS# 1518660Listed by: MAXIMUM ONE PREFERRED REALTORS - New
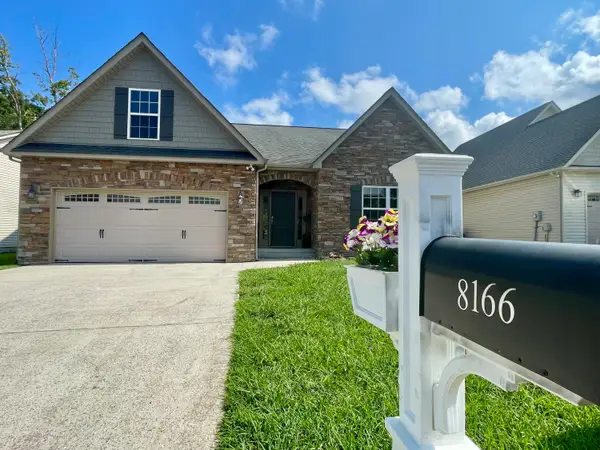 $443,930Active3 beds 2 baths2,118 sq. ft.
$443,930Active3 beds 2 baths2,118 sq. ft.8166 Bluegill Circle, Ooltewah, TN 37363
MLS# 1518646Listed by: BETTER HOMES AND GARDENS REAL ESTATE SIGNATURE BROKERS - New
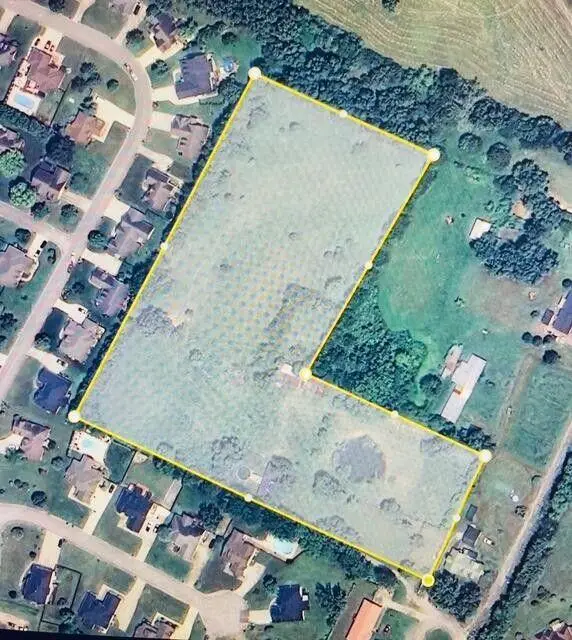 $599,000Active7 Acres
$599,000Active7 Acres8502 Blanche Road, Ooltewah, TN 37363
MLS# 1518633Listed by: PROPERTY 41 REALTY, LLC - New
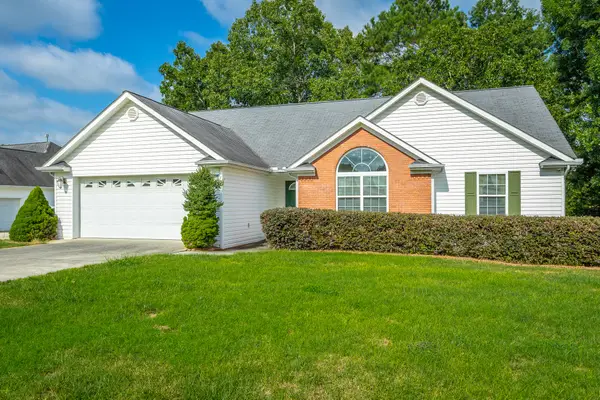 $389,000Active3 beds 2 baths1,746 sq. ft.
$389,000Active3 beds 2 baths1,746 sq. ft.7458 Salmon Lane, Ooltewah, TN 37363
MLS# 1518630Listed by: COLDWELL BANKER PRYOR REALTY - New
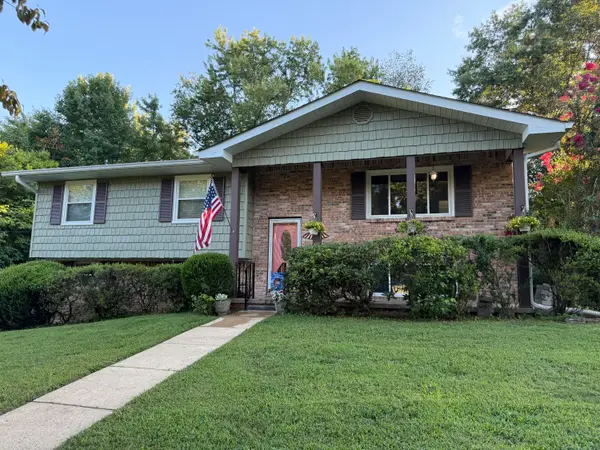 $394,900Active4 beds 3 baths2,172 sq. ft.
$394,900Active4 beds 3 baths2,172 sq. ft.10092 Sunny Lane, Ooltewah, TN 37363
MLS# 1518627Listed by: RE/MAX PROPERTIES - Open Sun, 2 to 4pm
 $385,000Pending-- beds -- baths1,716 sq. ft.
$385,000Pending-- beds -- baths1,716 sq. ft.3765 Prospect Church Rd, Ooltewah, TN 37363
MLS# 1518546Listed by: CRYE-LEIKE REALTORS - Open Sun, 2 to 4pmNew
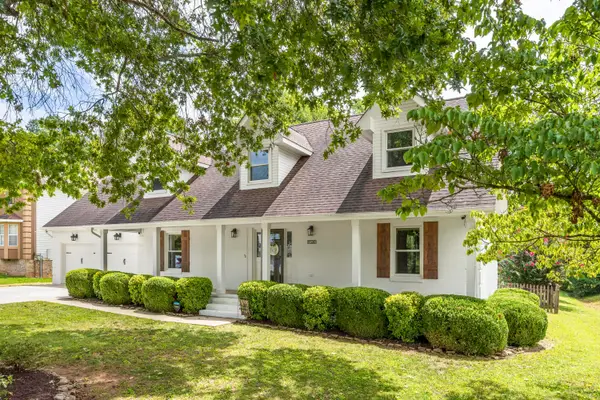 $475,000Active3 beds 3 baths2,279 sq. ft.
$475,000Active3 beds 3 baths2,279 sq. ft.8520 Horseshoe Bend Lane, Ooltewah, TN 37363
MLS# 1518457Listed by: KELLER WILLIAMS REALTY - New
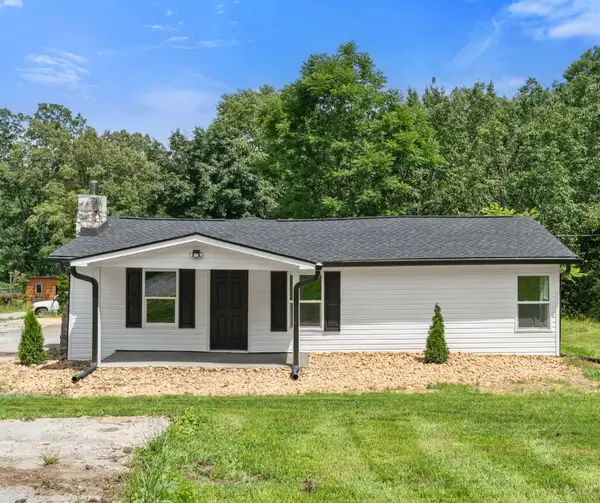 $284,900Active3 beds 2 baths1,614 sq. ft.
$284,900Active3 beds 2 baths1,614 sq. ft.3940 Cole Trail, Ooltewah, TN 37363
MLS# 20253755Listed by: RE/MAX EXPERIENCE - Open Sat, 11am to 1pmNew
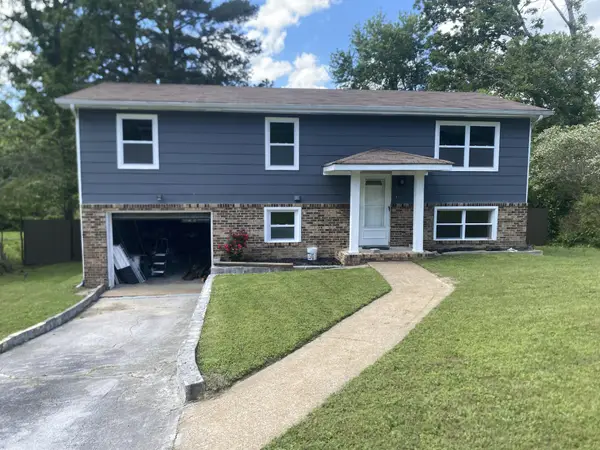 $349,995Active4 beds 3 baths1,561 sq. ft.
$349,995Active4 beds 3 baths1,561 sq. ft.4060 E Freedom Circle, Ooltewah, TN 37363
MLS# 2965176Listed by: GREATER CHATTANOOGA REALTY, KELLER WILLIAMS REALTY
