7417 Wolftever Trail, Ooltewah, TN 37363
Local realty services provided by:Better Homes and Gardens Real Estate Signature Brokers
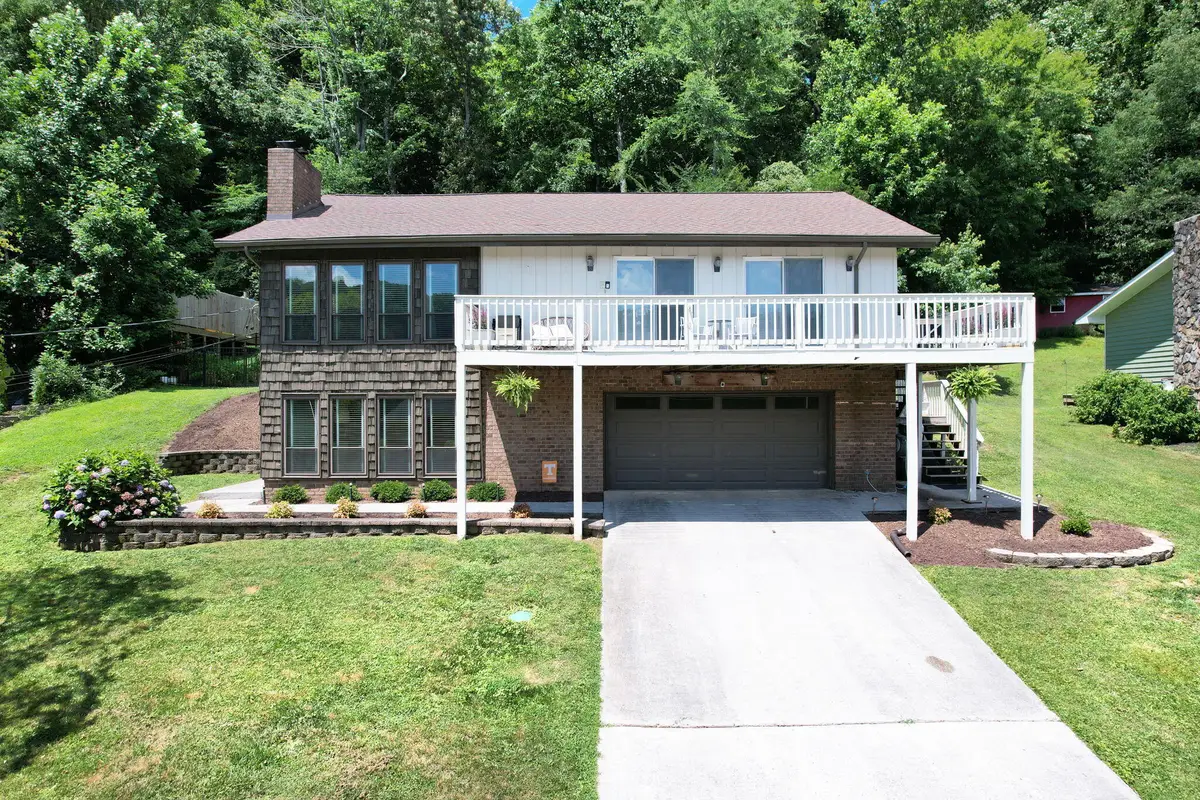
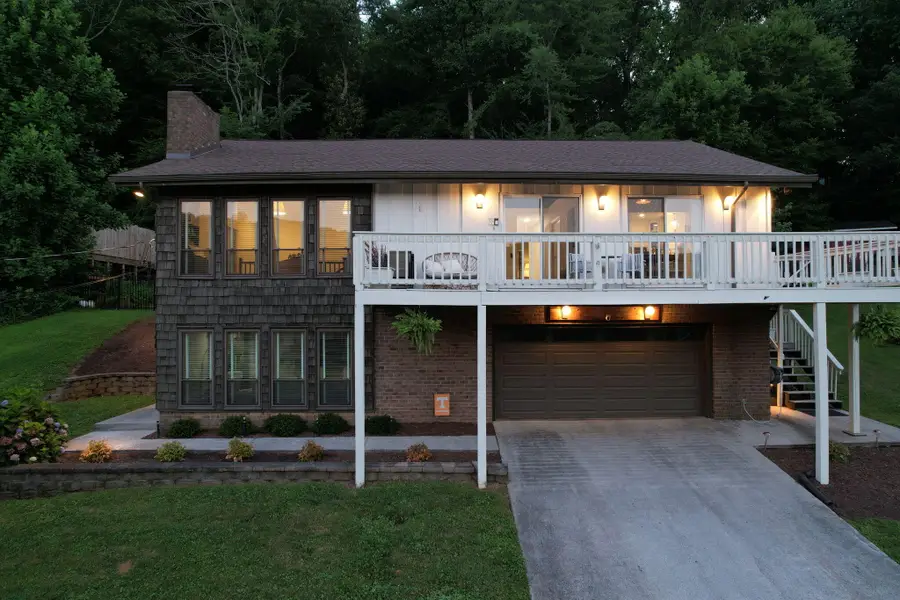
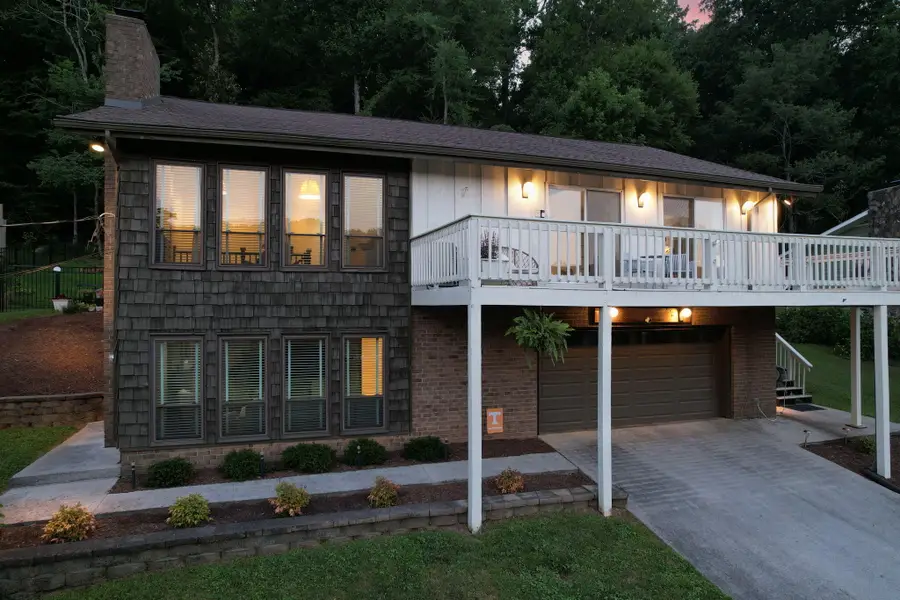
7417 Wolftever Trail,Ooltewah, TN 37363
$499,900
- 4 Beds
- 3 Baths
- 2,558 sq. ft.
- Single family
- Active
Listed by:margie keller
Office:compass group realty, llc.
MLS#:20252962
Source:TN_RCAR
Price summary
- Price:$499,900
- Price per sq. ft.:$195.43
About this home
You will feel like you are on vacation when you step inside this beautiful 4 bedroom home perched just high enough to get a view of Wolftever Creek across the street. Sit on the oversized front deck and enjoy the water view and the boats go by. Inside, on the main level you will find 3 bedrooms and 2 full baths. an expansive living /great room with soaring ceiling, wood beams, cozy fireplace w/sitting area, full length windows and sliding glass door to enjoy the natural lighting and views. The kitchen is furnished with electric smooth cook top, double wall oven, built in under counter microwave, granite counter tops, large pantry, recessed lighting, tile flooring and back splash and an eat in area. Climb the ladder above the kitchen to the multi use space that is great for play space, home office or just a great hang out space. The ensuite will not disappoint. Spacious enough to accomodate a king size bed, customizable closet shelving system, ensuite bath with tiled walk in shower and double sinks located just outside the tiolet and shower space. There are 2 additional bedrooms and full bath on the main level. One of the bedrooms has a double slider to the newly installed entertaining patio space (more about that later), The lower level could easily be converted to an in-law or teen suit but it is currently the perfect man cave with it's own private entrance. This oversized room is bright and is accented with beautiful built-ins which could easily be converted to a kitchenette. There's also a cozy wood burning fireplace to enjoy during the winter days. The lower level is appointed with an oversized bright bedroom and a spa like bath with custom tiled shower. The easy care flooring is carried throughout the home. The vacation feel is carried to the outside of the home with the newly installed patio. Enjoy entertaining or family gatherings on the brick paved patio with string lighting for enjoying late into the evenings. Double garage is wired for EV charging 7417 Wolftever Trail is located just minutes of several recreational water spots including Wolftever Creek, Harrison Bay, Savannah Bay and Carson Natural Spring. There is also a spot to launch you Kayak or paddle board just a short distance from the home.The front deck spans the length of the home allowing you to view Wolftever Creek located across the street. The neighborhood sits next to a bird sanctuary making it great for strolling and enjoying all the beautiful natural surroundings and abundance of wildlife. The owner's have loved living at 7417 Wolftever Trail but it's time to return to family and their beloved hometown.
Contact an agent
Home facts
- Year built:1974
- Listing Id #:20252962
- Added:43 day(s) ago
- Updated:August 10, 2025 at 02:12 PM
Rooms and interior
- Bedrooms:4
- Total bathrooms:3
- Full bathrooms:3
- Living area:2,558 sq. ft.
Heating and cooling
- Cooling:Central Air
- Heating:Central, Electric
Structure and exterior
- Roof:Shingle
- Year built:1974
- Building area:2,558 sq. ft.
- Lot area:0.35 Acres
Schools
- Middle school:Hunter
- Elementary school:Wallace Smith
Utilities
- Water:Public
- Sewer:Septic Tank
Finances and disclosures
- Price:$499,900
- Price per sq. ft.:$195.43
New listings near 7417 Wolftever Trail
- New
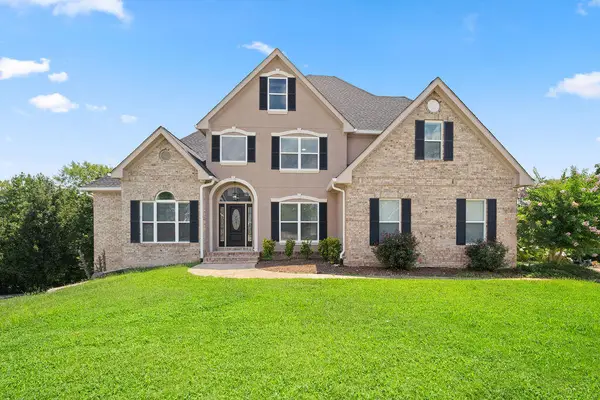 $799,995Active6 beds 5 baths4,935 sq. ft.
$799,995Active6 beds 5 baths4,935 sq. ft.4202 Linen Crest Way, Ooltewah, TN 37363
MLS# 1518659Listed by: CRYE-LEIKE, REALTORS - New
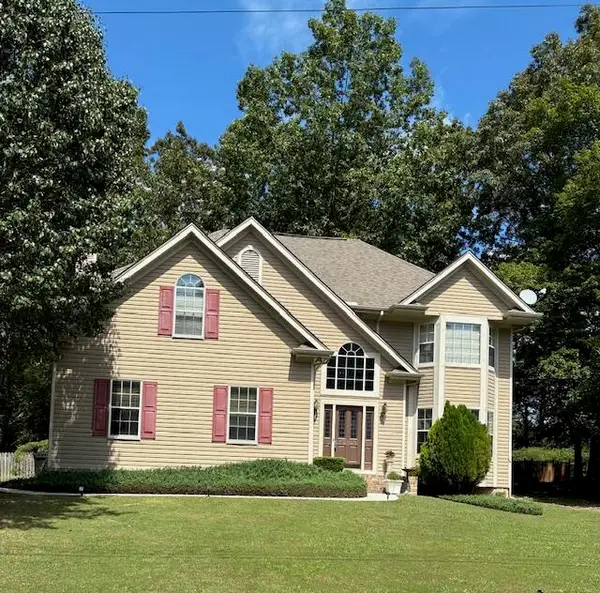 $430,000Active3 beds 3 baths2,550 sq. ft.
$430,000Active3 beds 3 baths2,550 sq. ft.5311 Kellys Point, Ooltewah, TN 37363
MLS# 1518660Listed by: MAXIMUM ONE PREFERRED REALTORS - New
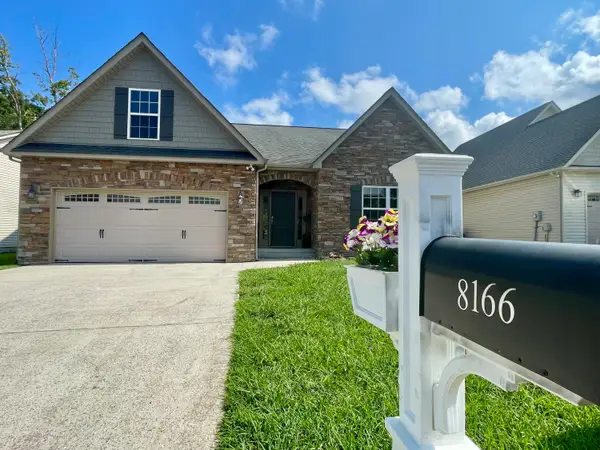 $443,930Active3 beds 2 baths2,118 sq. ft.
$443,930Active3 beds 2 baths2,118 sq. ft.8166 Bluegill Circle, Ooltewah, TN 37363
MLS# 1518646Listed by: BETTER HOMES AND GARDENS REAL ESTATE SIGNATURE BROKERS - New
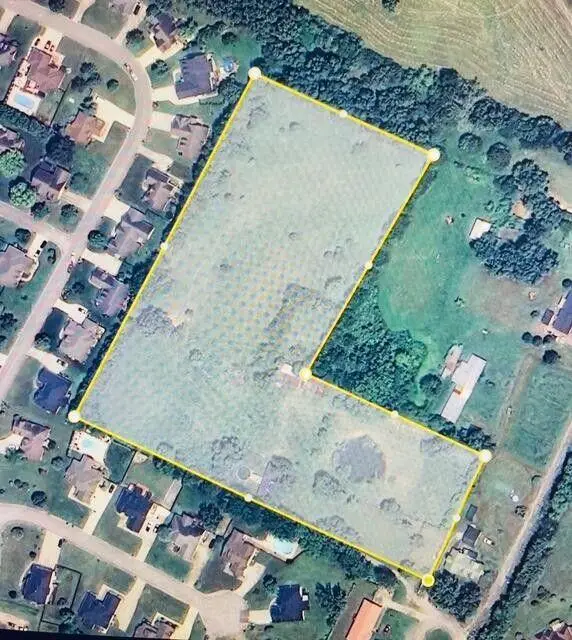 $599,000Active7 Acres
$599,000Active7 Acres8502 Blanche Road, Ooltewah, TN 37363
MLS# 1518633Listed by: PROPERTY 41 REALTY, LLC - New
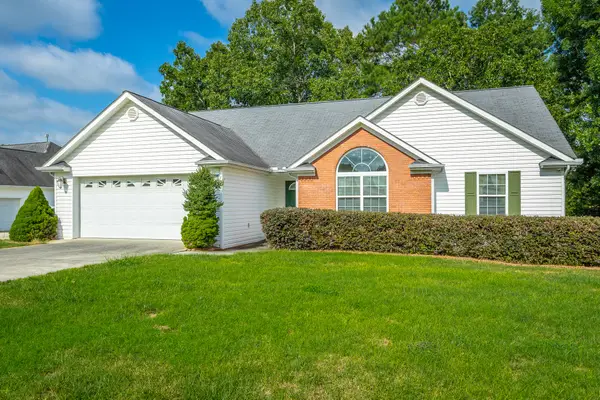 $389,000Active3 beds 2 baths1,746 sq. ft.
$389,000Active3 beds 2 baths1,746 sq. ft.7458 Salmon Lane, Ooltewah, TN 37363
MLS# 1518630Listed by: COLDWELL BANKER PRYOR REALTY - New
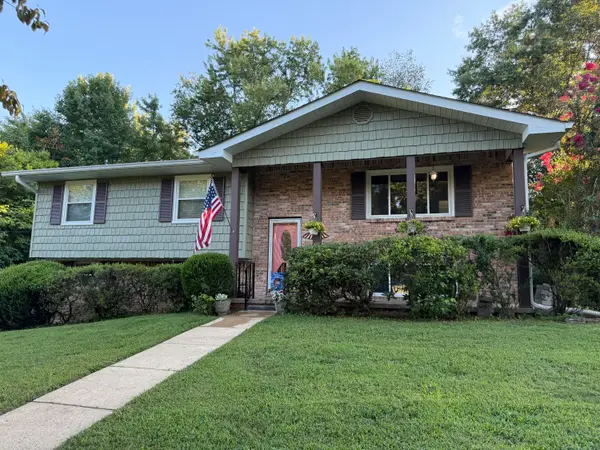 $394,900Active4 beds 3 baths2,172 sq. ft.
$394,900Active4 beds 3 baths2,172 sq. ft.10092 Sunny Lane, Ooltewah, TN 37363
MLS# 1518627Listed by: RE/MAX PROPERTIES - Open Sun, 2 to 4pm
 $385,000Pending-- beds -- baths1,716 sq. ft.
$385,000Pending-- beds -- baths1,716 sq. ft.3765 Prospect Church Rd, Ooltewah, TN 37363
MLS# 1518546Listed by: CRYE-LEIKE REALTORS - Open Sun, 2 to 4pmNew
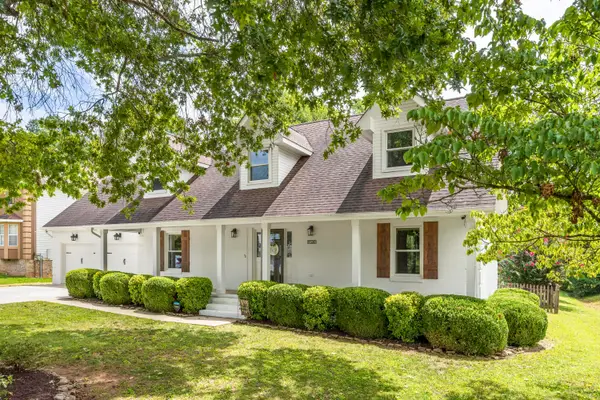 $475,000Active3 beds 3 baths2,279 sq. ft.
$475,000Active3 beds 3 baths2,279 sq. ft.8520 Horseshoe Bend Lane, Ooltewah, TN 37363
MLS# 1518457Listed by: KELLER WILLIAMS REALTY - New
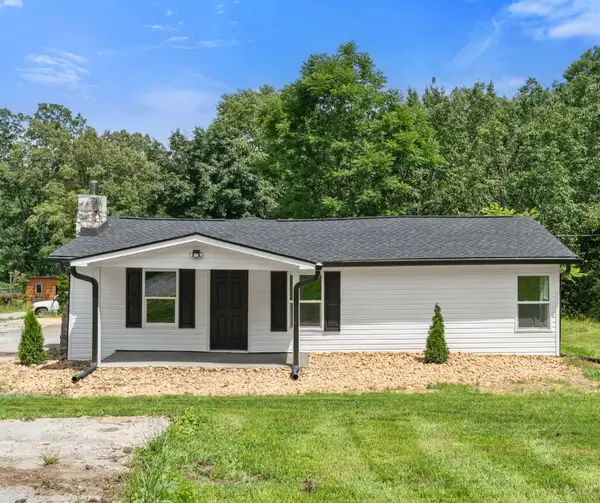 $284,900Active3 beds 2 baths1,614 sq. ft.
$284,900Active3 beds 2 baths1,614 sq. ft.3940 Cole Trail, Ooltewah, TN 37363
MLS# 20253755Listed by: RE/MAX EXPERIENCE - Open Sat, 11am to 1pmNew
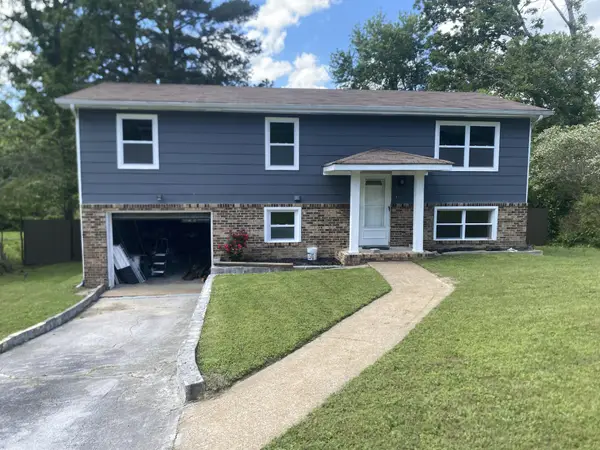 $349,995Active4 beds 3 baths1,561 sq. ft.
$349,995Active4 beds 3 baths1,561 sq. ft.4060 E Freedom Circle, Ooltewah, TN 37363
MLS# 2965176Listed by: GREATER CHATTANOOGA REALTY, KELLER WILLIAMS REALTY
