7452 Splendid View Drive, Ooltewah, TN 37363
Local realty services provided by:Better Homes and Gardens Real Estate Jackson Realty
7452 Splendid View Drive,Ooltewah, TN 37363
$1,030,000
- 6 Beds
- 6 Baths
- 6,285 sq. ft.
- Single family
- Active
Listed by:tiffany crawford
Office:exp realty, llc.
MLS#:1517702
Source:TN_CAR
Price summary
- Price:$1,030,000
- Price per sq. ft.:$163.88
- Monthly HOA dues:$91
About this home
Step into elegance in this stunning brick and stone home built by Weller Construction, located in one of the area's most desirable golf communities. A grand two-story foyer welcomes you, leading into an impressive hall with soaring ceilings, elegant columns, and a beautiful fireplace flanked by two balconies above.
The gourmet kitchen features granite countertops, custom cabinetry, a spacious walk-in pantry, and a cozy double-sided fireplace that opens into the keeping room—perfect for casual gatherings. The formal dining room offers ample space for entertaining.
The luxurious main-level primary suite includes two large walk-in closets and a spa-like en suite with tiled jetted tub, tiled shower, and custom cherry double vanities with granite countertops.
Upstairs, you'll find four additional bedrooms, three full baths, and convenient walk-up attic storage. The walk-out terrace level features a spacious rec room with fireplace, a full bath, dedicated office and workout areas, plus a private media room—ideal for movie nights at home.
Step outside to your private oasis featuring a beautiful inground pool and a golf putting green, perfect for relaxing weekends and entertaining guests.
Additional highlights include a three-car main-level garage, central vacuum, front and rear sprinkler system, and so much more. This exquisite home offers luxury, comfort, and fun in a truly exceptional setting.
Contact an agent
Home facts
- Year built:2006
- Listing ID #:1517702
- Added:49 day(s) ago
- Updated:September 12, 2025 at 02:37 PM
Rooms and interior
- Bedrooms:6
- Total bathrooms:6
- Full bathrooms:5
- Half bathrooms:1
- Living area:6,285 sq. ft.
Heating and cooling
- Cooling:Central Air, Electric, Multi Units
- Heating:Central, Electric, Heating, Natural Gas
Structure and exterior
- Roof:Asphalt, Shingle
- Year built:2006
- Building area:6,285 sq. ft.
- Lot area:0.43 Acres
Utilities
- Water:Public, Water Connected
- Sewer:Public Sewer, Sewer Connected
Finances and disclosures
- Price:$1,030,000
- Price per sq. ft.:$163.88
- Tax amount:$4,232
New listings near 7452 Splendid View Drive
- New
 $785,000Active5 beds 4 baths4,041 sq. ft.
$785,000Active5 beds 4 baths4,041 sq. ft.9124 White Ash Drive, Ooltewah, TN 37363
MLS# 1521115Listed by: 1 PERCENT LISTS SCENIC CITY - New
 $380,000Active4 beds 3 baths2,268 sq. ft.
$380,000Active4 beds 3 baths2,268 sq. ft.6026 Hunter Valley Road #72, Ooltewah, TN 37363
MLS# 1521093Listed by: SCENIC SOUTH PROPERTIES, LLC - New
 $549,900Active5 beds 4 baths3,253 sq. ft.
$549,900Active5 beds 4 baths3,253 sq. ft.7759 Sir Anderson Court, Ooltewah, TN 37363
MLS# 1521092Listed by: SCENIC SOUTH PROPERTIES, LLC - New
 $464,900Active4 beds 3 baths2,074 sq. ft.
$464,900Active4 beds 3 baths2,074 sq. ft.9655 Hosta Lane, Ooltewah, TN 37363
MLS# 1521073Listed by: REAL ESTATE PARTNERS CHATTANOOGA LLC - New
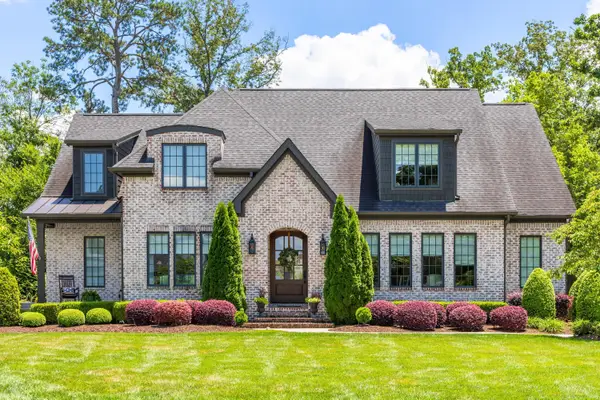 $1,200,000Active5 beds 5 baths4,154 sq. ft.
$1,200,000Active5 beds 5 baths4,154 sq. ft.7346 Good Earth Circle, Ooltewah, TN 37363
MLS# 1521059Listed by: KELLER WILLIAMS REALTY - New
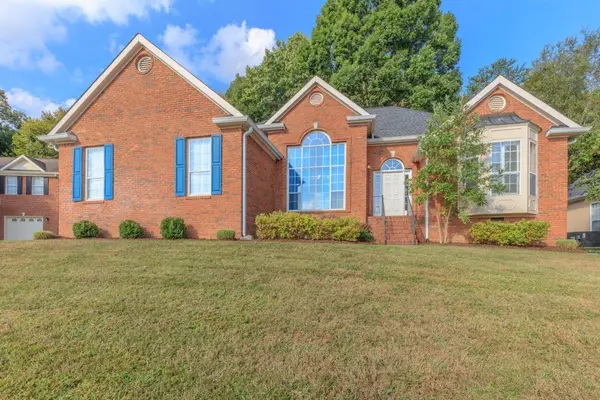 $435,000Active3 beds 2 baths2,200 sq. ft.
$435,000Active3 beds 2 baths2,200 sq. ft.9474 Lazy Circles Drive, Ooltewah, TN 37363
MLS# 3001263Listed by: REAL ESTATE PARTNERS CHATTANOOGA, LLC - New
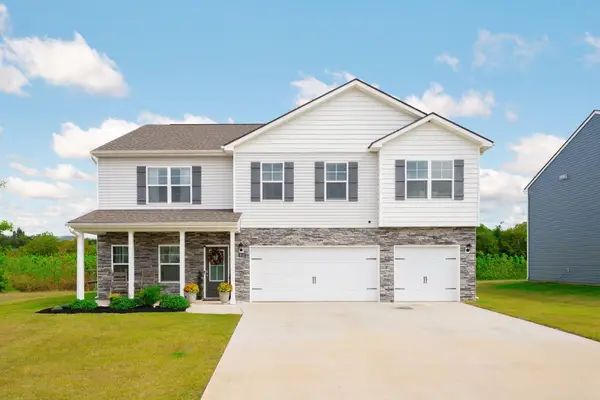 $469,000Active5 beds 5 baths3,534 sq. ft.
$469,000Active5 beds 5 baths3,534 sq. ft.6045 Prickly Loop, Ooltewah, TN 37363
MLS# 3001083Listed by: GREATER CHATTANOOGA REALTY, KELLER WILLIAMS REALTY - New
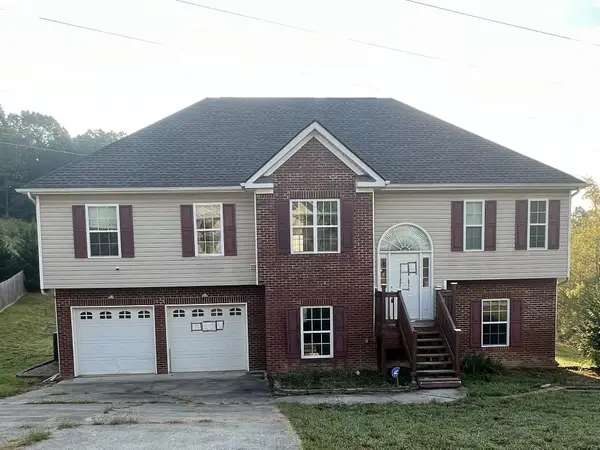 $317,500Active3 beds 3 baths1,753 sq. ft.
$317,500Active3 beds 3 baths1,753 sq. ft.7637 Passport Drive, Ooltewah, TN 37363
MLS# 1520934Listed by: BLUE KEY PROPERTIES LLC - Open Sat, 2 to 4pm
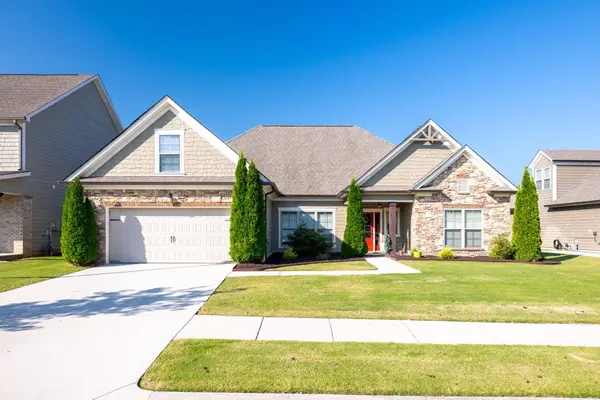 $540,000Pending4 beds 3 baths2,479 sq. ft.
$540,000Pending4 beds 3 baths2,479 sq. ft.8353 River Birch Loop, Ooltewah, TN 37363
MLS# 1520583Listed by: ZACH TAYLOR - CHATTANOOGA - New
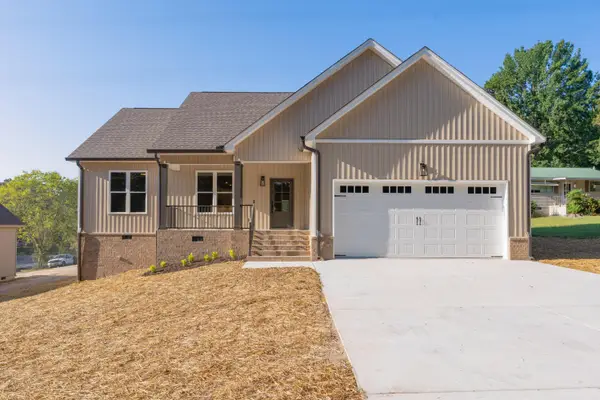 $399,500Active3 beds 2 baths1,550 sq. ft.
$399,500Active3 beds 2 baths1,550 sq. ft.6914 Cooley Road, Ooltewah, TN 37363
MLS# 1520936Listed by: KELLER WILLIAMS REALTY
