7459 Red Poppy Drive, Ooltewah, TN 37363
Local realty services provided by:Better Homes and Gardens Real Estate Signature Brokers
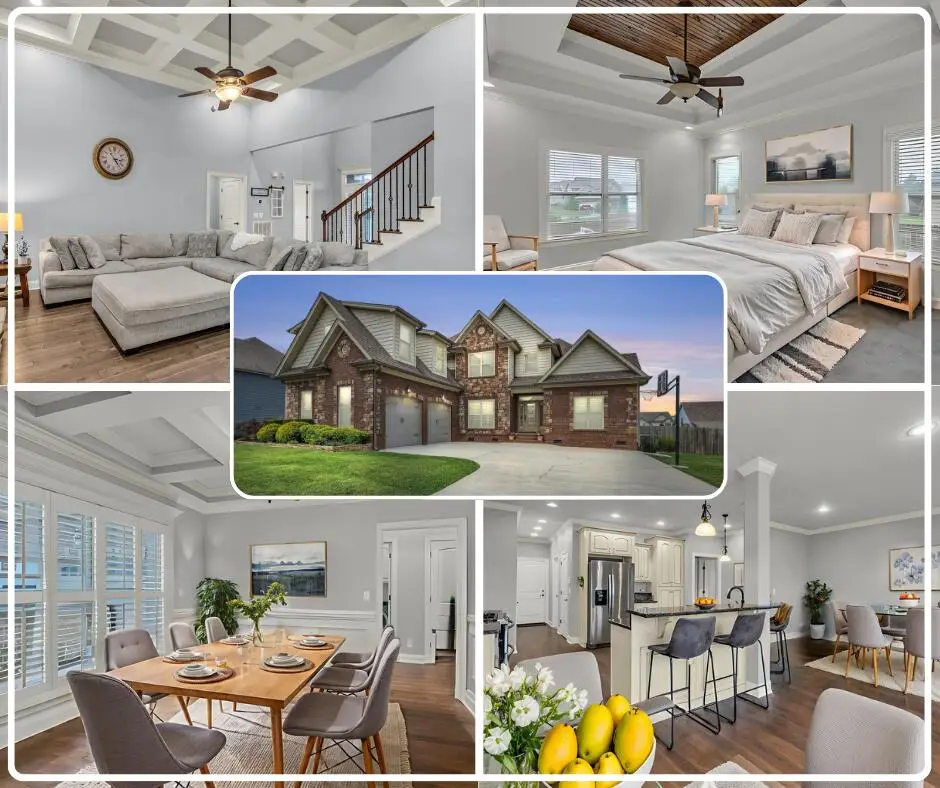

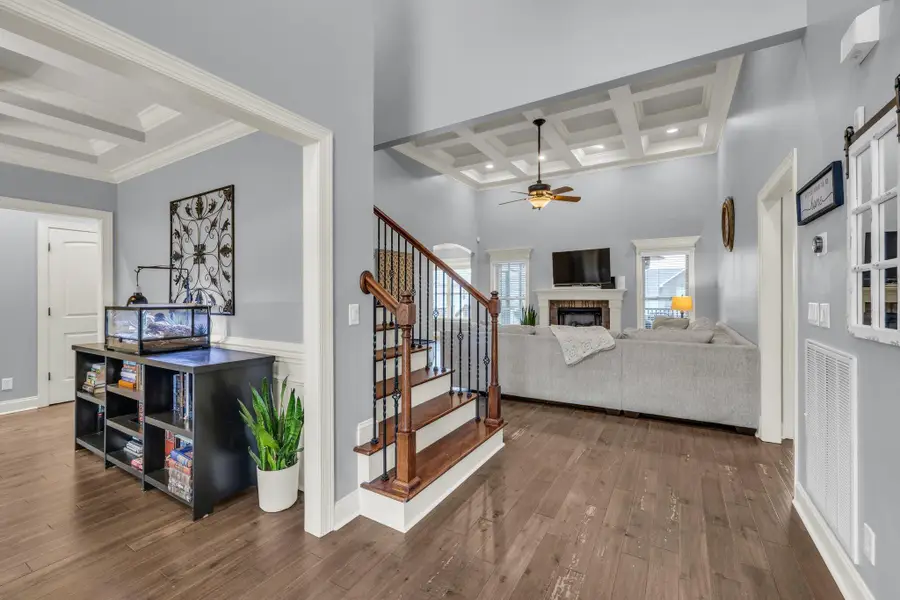
7459 Red Poppy Drive,Ooltewah, TN 37363
$600,000
- 5 Beds
- 4 Baths
- 3,552 sq. ft.
- Single family
- Pending
Listed by:pete galyon
Office:exp realty llc.
MLS#:1516359
Source:TN_CAR
Price summary
- Price:$600,000
- Price per sq. ft.:$168.92
About this home
Welcome to your dream home! This stunning custom-built residence is nestled in a highly desirable neighborhood, just moments away from the vibrant Cambridge Square. Step inside to discover a chef's kitchen that boasts stainless steel appliances, perfect for culinary enthusiasts and entertaining guests. The spacious primary suite is conveniently located on the main level, providing ease and comfort for everyday living. Also on the main floor is another bedroom and full bathroom, perfect for overnight guests. Upstairs, you will discover three oversized bedrooms, a bathroom, and a versatile bonus room offering endless possibilities for your customization to suit your lifestyle. Whether you envision it as a cozy media room, a vibrant playroom for the kids, a home office, or a tranquil space, this room can easily adapt to your needs. Outside you will enjoy seamless indoor-outdoor living with a charming, screened porch that invites you to relax while overlooking your private backyard with above-ground pool. The deck is ideal for hosting summer gatherings or creating your own personal oasis for family and friends. Don't miss the opportunity to own this exquisite home, where elegance meets functionality in a prime location! All information is deemed reliable but not guaranteed. Buyer to verify all pertinent information.
Contact an agent
Home facts
- Year built:2012
- Listing Id #:1516359
- Added:35 day(s) ago
- Updated:July 30, 2025 at 03:53 PM
Rooms and interior
- Bedrooms:5
- Total bathrooms:4
- Full bathrooms:3
- Half bathrooms:1
- Living area:3,552 sq. ft.
Heating and cooling
- Cooling:Ceiling Fan(s), Central Air, Multi Units
- Heating:Central, Electric, Heating
Structure and exterior
- Roof:Shingle
- Year built:2012
- Building area:3,552 sq. ft.
- Lot area:0.3 Acres
Utilities
- Water:Public, Water Connected
- Sewer:Public Sewer, Sewer Connected
Finances and disclosures
- Price:$600,000
- Price per sq. ft.:$168.92
- Tax amount:$2,099
New listings near 7459 Red Poppy Drive
- New
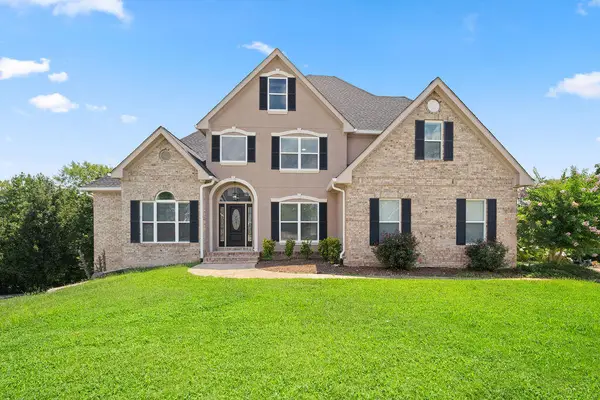 $799,995Active6 beds 5 baths4,935 sq. ft.
$799,995Active6 beds 5 baths4,935 sq. ft.4202 Linen Crest Way, Ooltewah, TN 37363
MLS# 1518659Listed by: CRYE-LEIKE, REALTORS - New
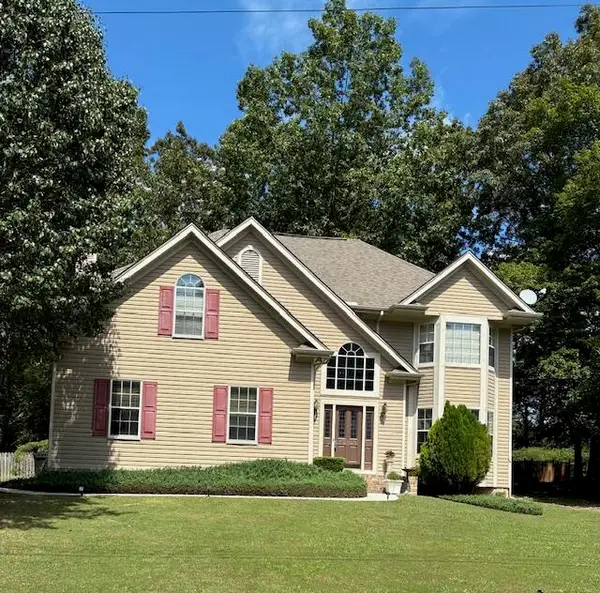 $430,000Active3 beds 3 baths2,550 sq. ft.
$430,000Active3 beds 3 baths2,550 sq. ft.5311 Kellys Point, Ooltewah, TN 37363
MLS# 1518660Listed by: MAXIMUM ONE PREFERRED REALTORS - New
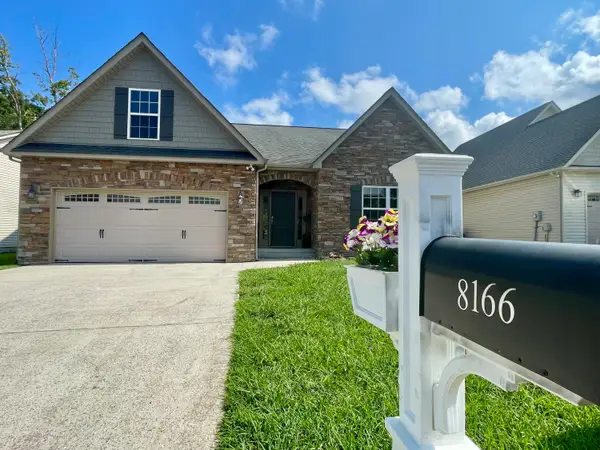 $443,930Active3 beds 2 baths2,118 sq. ft.
$443,930Active3 beds 2 baths2,118 sq. ft.8166 Bluegill Circle, Ooltewah, TN 37363
MLS# 1518646Listed by: BETTER HOMES AND GARDENS REAL ESTATE SIGNATURE BROKERS - New
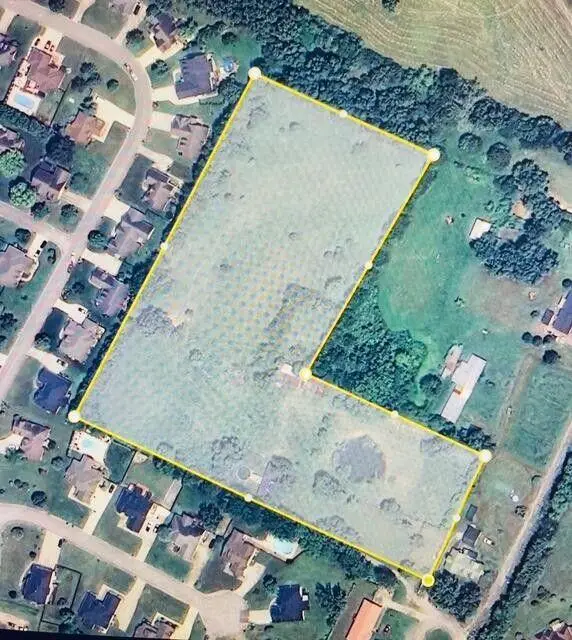 $599,000Active7 Acres
$599,000Active7 Acres8502 Blanche Road, Ooltewah, TN 37363
MLS# 1518633Listed by: PROPERTY 41 REALTY, LLC - New
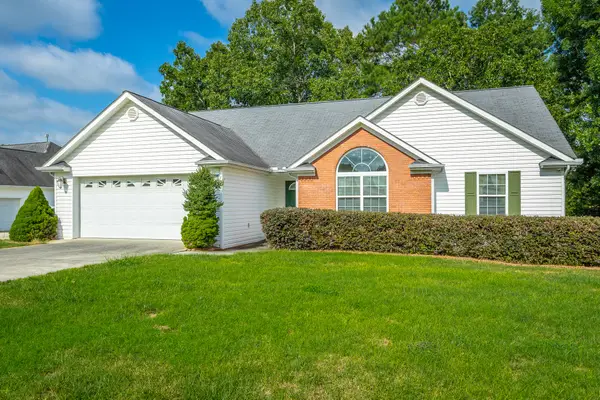 $389,000Active3 beds 2 baths1,746 sq. ft.
$389,000Active3 beds 2 baths1,746 sq. ft.7458 Salmon Lane, Ooltewah, TN 37363
MLS# 1518630Listed by: COLDWELL BANKER PRYOR REALTY - New
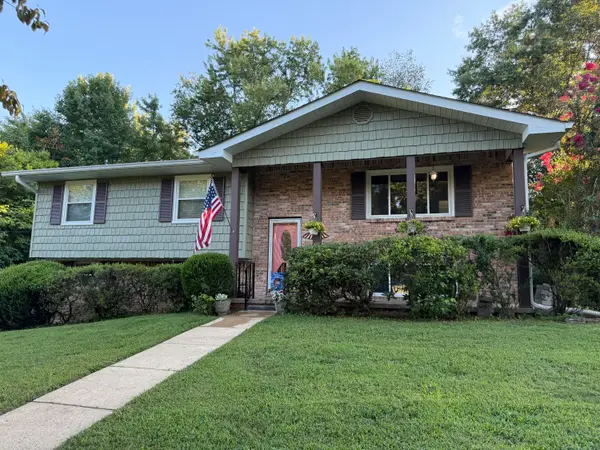 $394,900Active4 beds 3 baths2,172 sq. ft.
$394,900Active4 beds 3 baths2,172 sq. ft.10092 Sunny Lane, Ooltewah, TN 37363
MLS# 1518627Listed by: RE/MAX PROPERTIES - Open Sun, 2 to 4pm
 $385,000Pending-- beds -- baths1,716 sq. ft.
$385,000Pending-- beds -- baths1,716 sq. ft.3765 Prospect Church Rd, Ooltewah, TN 37363
MLS# 1518546Listed by: CRYE-LEIKE REALTORS - Open Sun, 2 to 4pmNew
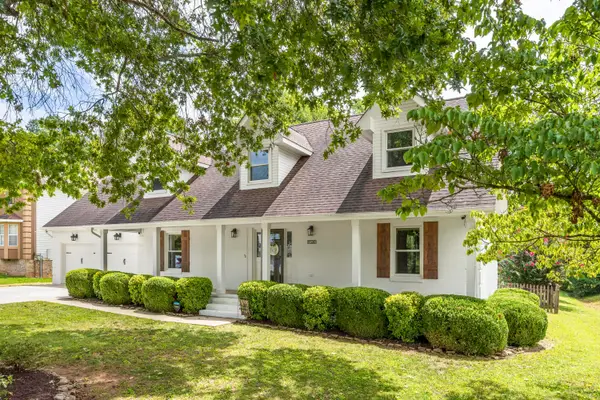 $475,000Active3 beds 3 baths2,279 sq. ft.
$475,000Active3 beds 3 baths2,279 sq. ft.8520 Horseshoe Bend Lane, Ooltewah, TN 37363
MLS# 1518457Listed by: KELLER WILLIAMS REALTY - New
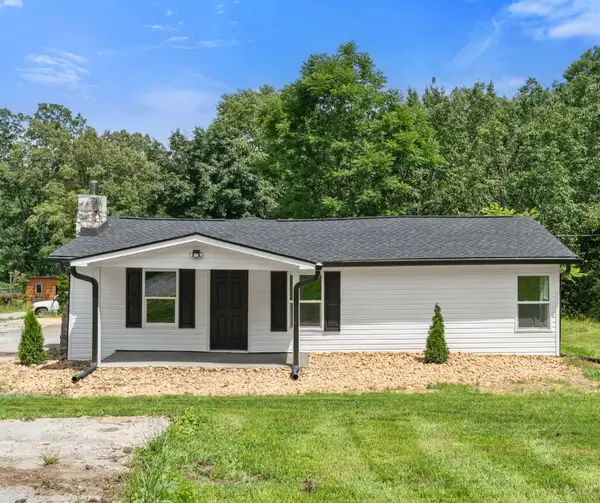 $284,900Active3 beds 2 baths1,614 sq. ft.
$284,900Active3 beds 2 baths1,614 sq. ft.3940 Cole Trail, Ooltewah, TN 37363
MLS# 20253755Listed by: RE/MAX EXPERIENCE - Open Sat, 11am to 1pmNew
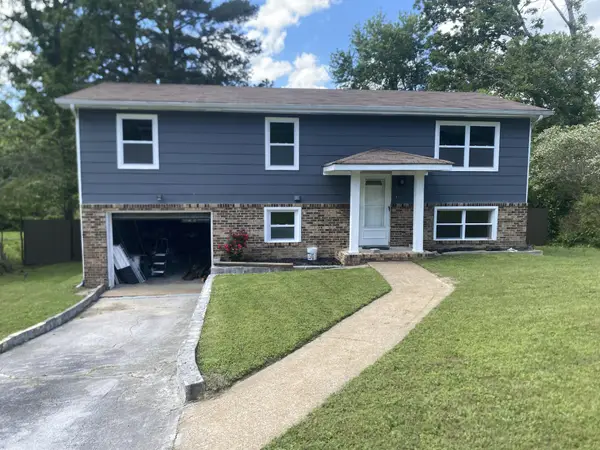 $349,995Active4 beds 3 baths1,561 sq. ft.
$349,995Active4 beds 3 baths1,561 sq. ft.4060 E Freedom Circle, Ooltewah, TN 37363
MLS# 2965176Listed by: GREATER CHATTANOOGA REALTY, KELLER WILLIAMS REALTY
