7554 Hampstead Hall Drive, Ooltewah, TN 37363
Local realty services provided by:Better Homes and Gardens Real Estate Signature Brokers
7554 Hampstead Hall Drive,Ooltewah, TN 37363
$485,000
- 4 Beds
- 3 Baths
- 2,340 sq. ft.
- Single family
- Active
Listed by:heather fann
Office:fiv realty co tennessee llc.
MLS#:1516467
Source:TN_CAR
Price summary
- Price:$485,000
- Price per sq. ft.:$207.26
- Monthly HOA dues:$13.75
About this home
Spacious, stylish, and thoughtfully designed, this 4-bedroom, 2.5-bath home with an office in the heart of Ooltewah offers the perfect blend of function and comfort.
From the moment you step inside, you'll be welcomed by beautiful wood floors that flow throughout the main level. The open-concept layout connects a large, well-equipped kitchen to the living room, where built-in shelves and a gas fireplace create the perfect space for gathering or relaxing. The dedicated office provides flexibility for working from home, managing schedules, or creating a cozy reading nook.
Upstairs, brand new flooring adds a fresh feel throughout, and the spacious primary suite is a true retreat, complete with a soaking tub, separate shower, and generous closet space. Three additional bedrooms offer plenty of room for guests, kids, and/or hobbies.
Step outside to enjoy the fully fenced backyard and a spacious back deck that is perfect for weekend cookouts, morning coffee, or unwinding after a long day.
Whether you're hosting, working, or simply relaxing, this home offers the lifestyle you've been looking for in a location that you'll love.
Located just minutes from Cambridge Square, Volkswagen, and I-75, you'll enjoy the convenience of city access with the charm of a quiet neighborhood.
Contact an agent
Home facts
- Year built:2012
- Listing ID #:1516467
- Added:76 day(s) ago
- Updated:September 13, 2025 at 02:34 PM
Rooms and interior
- Bedrooms:4
- Total bathrooms:3
- Full bathrooms:2
- Half bathrooms:1
- Living area:2,340 sq. ft.
Heating and cooling
- Cooling:Ceiling Fan(s), Central Air
- Heating:Central, Heating, Natural Gas
Structure and exterior
- Roof:Asphalt, Shingle
- Year built:2012
- Building area:2,340 sq. ft.
- Lot area:0.2 Acres
Utilities
- Water:Public
- Sewer:Public Sewer, Sewer Connected
Finances and disclosures
- Price:$485,000
- Price per sq. ft.:$207.26
- Tax amount:$1,653
New listings near 7554 Hampstead Hall Drive
- New
 $785,000Active5 beds 4 baths4,041 sq. ft.
$785,000Active5 beds 4 baths4,041 sq. ft.9124 White Ash Drive, Ooltewah, TN 37363
MLS# 1521115Listed by: 1 PERCENT LISTS SCENIC CITY - New
 $380,000Active4 beds 3 baths2,268 sq. ft.
$380,000Active4 beds 3 baths2,268 sq. ft.6026 Hunter Valley Road #72, Ooltewah, TN 37363
MLS# 1521093Listed by: SCENIC SOUTH PROPERTIES, LLC - New
 $549,900Active5 beds 4 baths3,253 sq. ft.
$549,900Active5 beds 4 baths3,253 sq. ft.7759 Sir Anderson Court, Ooltewah, TN 37363
MLS# 1521092Listed by: SCENIC SOUTH PROPERTIES, LLC - New
 $464,900Active4 beds 3 baths2,074 sq. ft.
$464,900Active4 beds 3 baths2,074 sq. ft.9655 Hosta Lane, Ooltewah, TN 37363
MLS# 1521073Listed by: REAL ESTATE PARTNERS CHATTANOOGA LLC - New
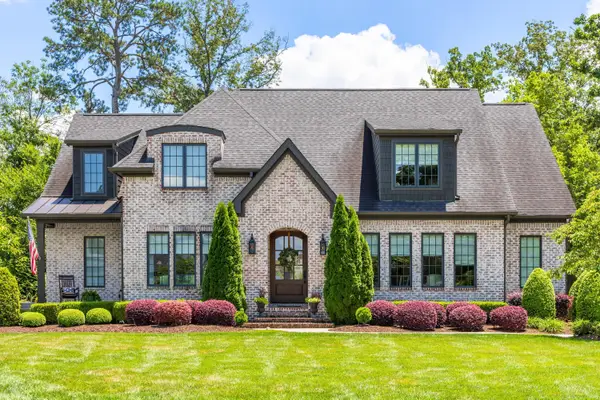 $1,200,000Active5 beds 5 baths4,154 sq. ft.
$1,200,000Active5 beds 5 baths4,154 sq. ft.7346 Good Earth Circle, Ooltewah, TN 37363
MLS# 1521059Listed by: KELLER WILLIAMS REALTY - New
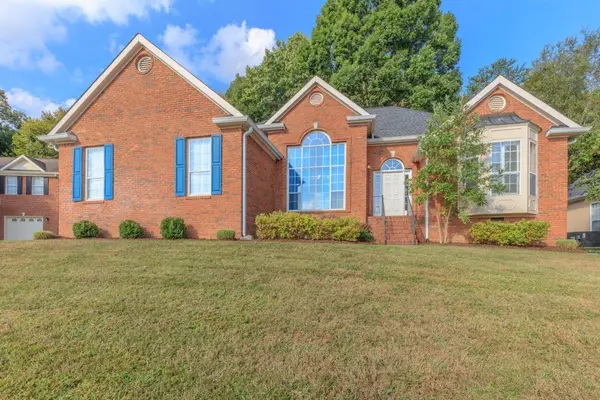 $435,000Active3 beds 2 baths2,200 sq. ft.
$435,000Active3 beds 2 baths2,200 sq. ft.9474 Lazy Circles Drive, Ooltewah, TN 37363
MLS# 3001263Listed by: REAL ESTATE PARTNERS CHATTANOOGA, LLC - New
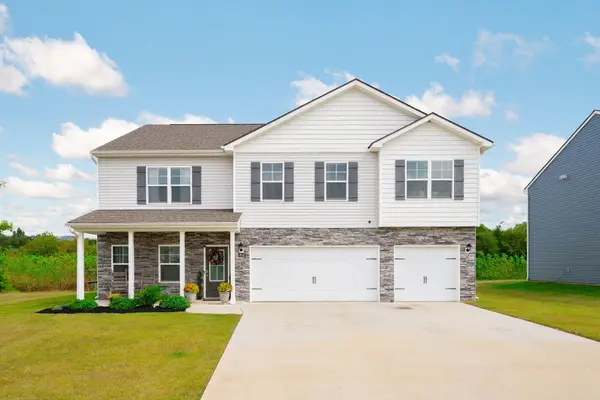 $469,000Active5 beds 5 baths3,534 sq. ft.
$469,000Active5 beds 5 baths3,534 sq. ft.6045 Prickly Loop, Ooltewah, TN 37363
MLS# 1521037Listed by: KELLER WILLIAMS REALTY - New
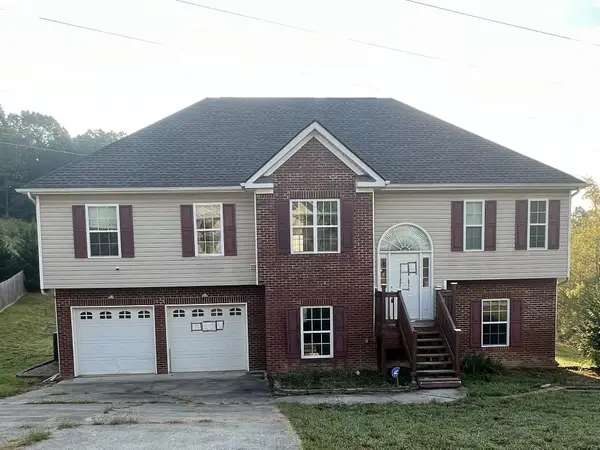 $317,500Active3 beds 3 baths1,753 sq. ft.
$317,500Active3 beds 3 baths1,753 sq. ft.7637 Passport Drive, Ooltewah, TN 37363
MLS# 1520934Listed by: BLUE KEY PROPERTIES LLC - Open Sat, 2 to 4pm
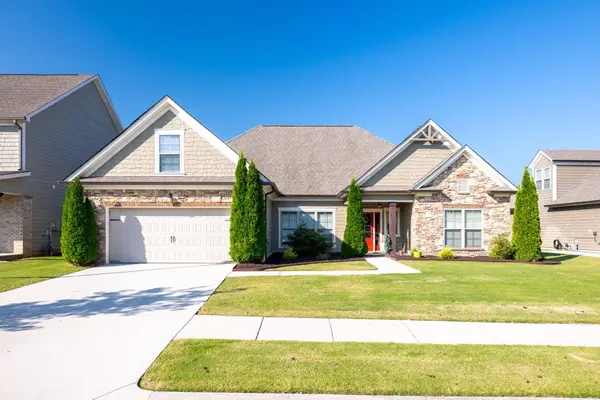 $540,000Pending4 beds 3 baths2,479 sq. ft.
$540,000Pending4 beds 3 baths2,479 sq. ft.8353 River Birch Loop, Ooltewah, TN 37363
MLS# 1520583Listed by: ZACH TAYLOR - CHATTANOOGA - New
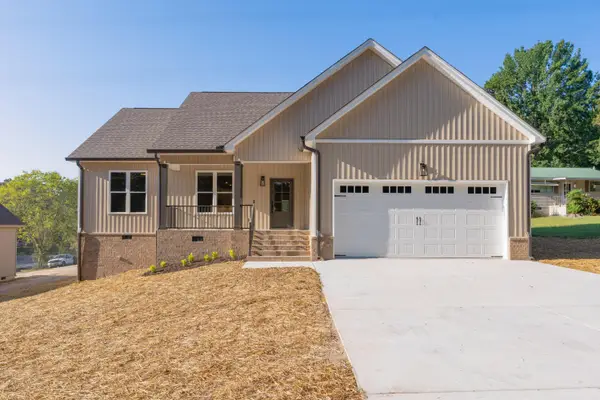 $399,500Active3 beds 2 baths1,550 sq. ft.
$399,500Active3 beds 2 baths1,550 sq. ft.6914 Cooley Road, Ooltewah, TN 37363
MLS# 1520936Listed by: KELLER WILLIAMS REALTY
