7679 Sir Anderson Court, Ooltewah, TN 37363
Local realty services provided by:Better Homes and Gardens Real Estate Signature Brokers
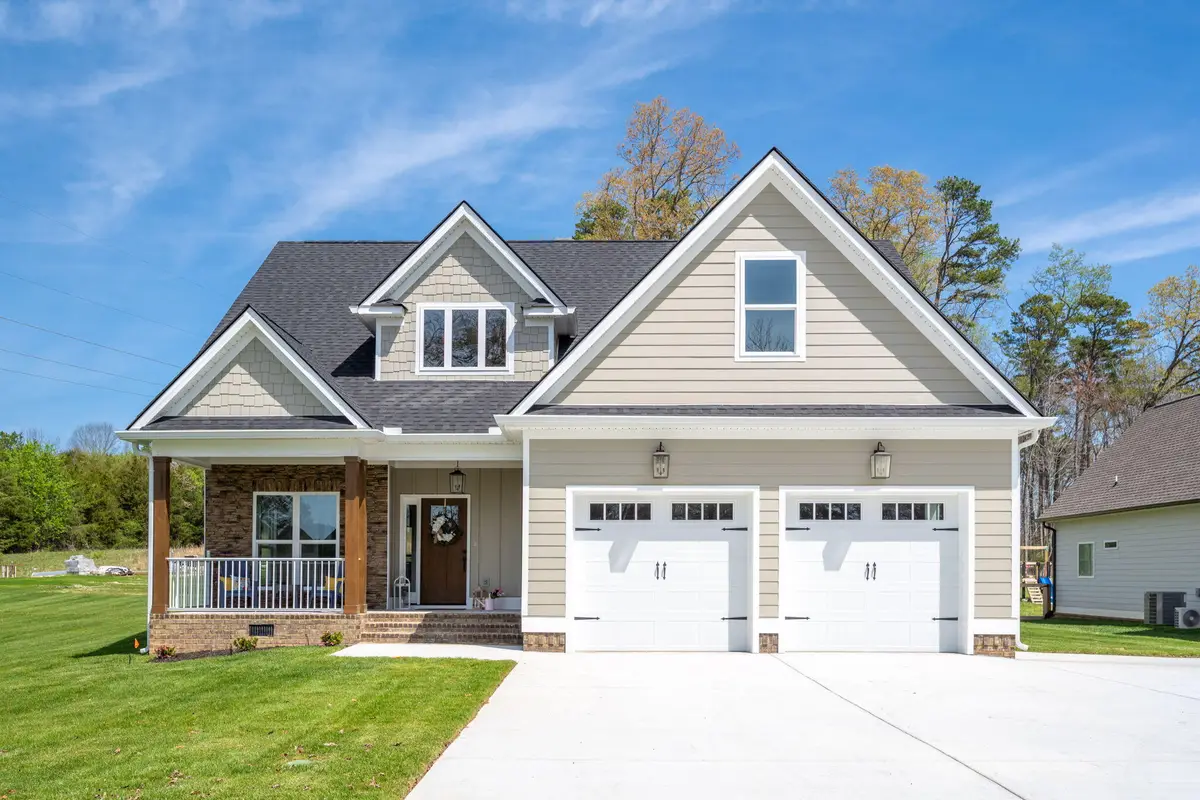
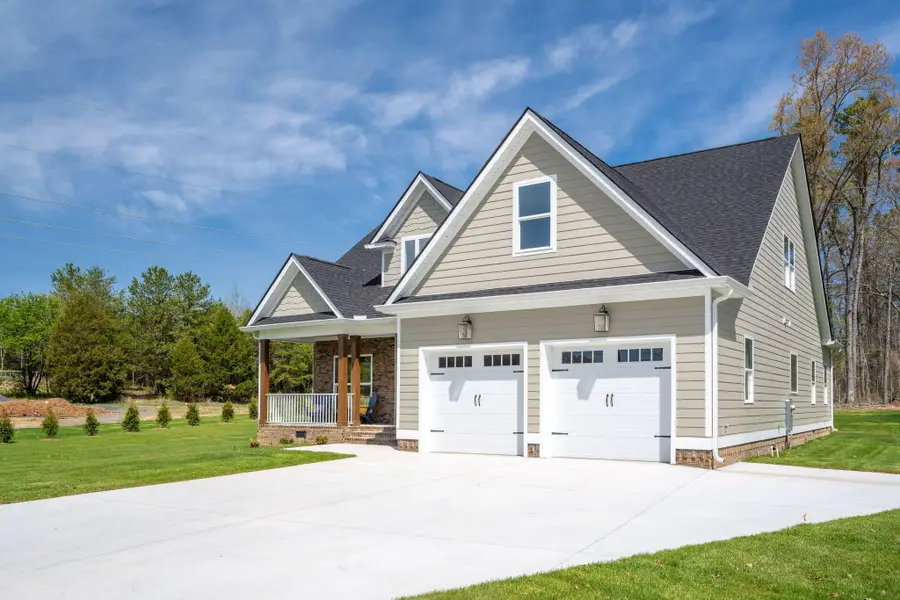

7679 Sir Anderson Court,Ooltewah, TN 37363
$549,500
- 3 Beds
- 3 Baths
- 2,541 sq. ft.
- Single family
- Pending
Listed by:deanna lindsey
Office:keller williams realty
MLS#:1510211
Source:TN_CAR
Price summary
- Price:$549,500
- Price per sq. ft.:$216.25
About this home
HOME QUALIFIES FOR 100% USDA FINANCING! PREFERRED LENDER WILL CONTRIBUTE UP TO $5,000 IN BUYER'S RATE BUY DOWN/CLOSING IF BUYER USES HER FOR THEIR LOAN!! Beautiful semi-custom 3 bedroom 2.5 bath home with many extras just listed! This gorgeous home has the spacious primary bedroom on the main level with a huge en-suite bath and soaker tub with separate shower and dual vanities. Closets are large and ready for your belongings! A large living room shares a fireplace and expansive views of the back yard and woods beyond. The kitchen is the heart of this home, with a formal dining room and eat-in breakfast nook as well. Kitchen has an abundance of cabinets and plenty of prep space on the beautiful countertops. It also has a bar area so friends and family can visit while meals are prepared. Lots of natural light throughout make this a dream space for anyone. A mud room, laundry room, and half bath complete this main level. There is a two-car garage on the main level as well.
Relax on your screened in porch after a long day. Not far from town in a rural setting with a cleared level 3/4 acre yard, this home offers a wonderful back yard with space for gardening, a pool, playground, entertaining at its best!.
Notice the extra trim, crown molding, hardwood and specialty tile floors, larger windows and other extra details throughout this home. Upstairs, there are two oversized bedrooms, a bonus room that's perfect for all your gatherings, and a central bathroom for all to share. Plenty of walk-out storage in the attic, in addition to the extra closets. It's hard to find a home with all the extras this one has and on a larger lot that is so desirable. Come view this perfect home today! Buyers to verify anything of concern.
Contact an agent
Home facts
- Year built:2024
- Listing Id #:1510211
- Added:134 day(s) ago
- Updated:July 26, 2025 at 02:49 AM
Rooms and interior
- Bedrooms:3
- Total bathrooms:3
- Full bathrooms:2
- Half bathrooms:1
- Living area:2,541 sq. ft.
Heating and cooling
- Cooling:Ceiling Fan(s), Electric
- Heating:Electric, Heating
Structure and exterior
- Roof:Shingle
- Year built:2024
- Building area:2,541 sq. ft.
- Lot area:0.76 Acres
Utilities
- Water:Public, Water Connected
- Sewer:Septic Tank
Finances and disclosures
- Price:$549,500
- Price per sq. ft.:$216.25
- Tax amount:$118
New listings near 7679 Sir Anderson Court
- New
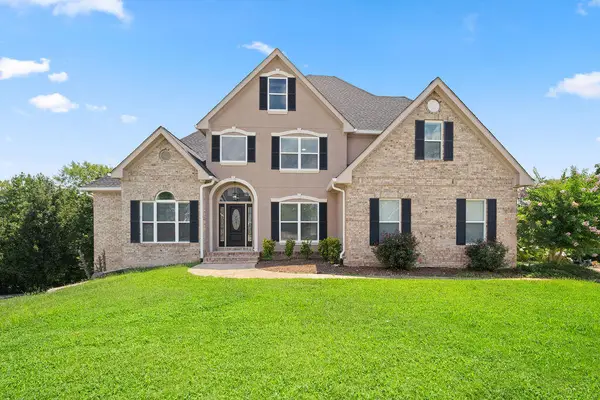 $799,995Active6 beds 5 baths4,935 sq. ft.
$799,995Active6 beds 5 baths4,935 sq. ft.4202 Linen Crest Way, Ooltewah, TN 37363
MLS# 1518659Listed by: CRYE-LEIKE, REALTORS - New
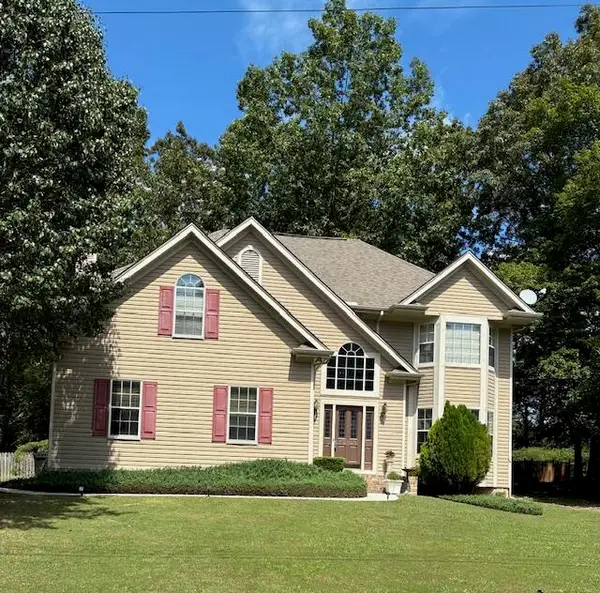 $430,000Active3 beds 3 baths2,550 sq. ft.
$430,000Active3 beds 3 baths2,550 sq. ft.5311 Kellys Point, Ooltewah, TN 37363
MLS# 1518660Listed by: MAXIMUM ONE PREFERRED REALTORS - New
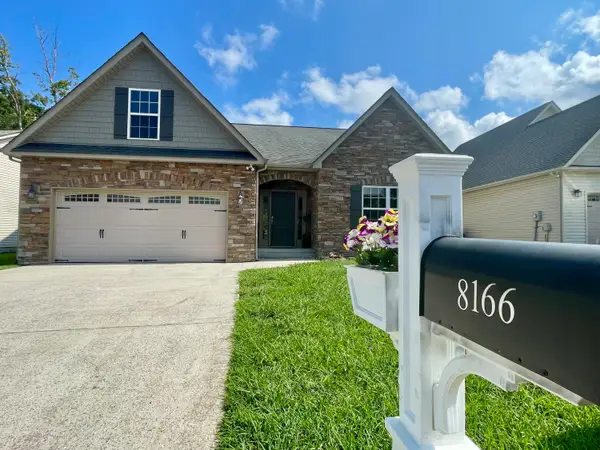 $443,930Active3 beds 2 baths2,118 sq. ft.
$443,930Active3 beds 2 baths2,118 sq. ft.8166 Bluegill Circle, Ooltewah, TN 37363
MLS# 1518646Listed by: BETTER HOMES AND GARDENS REAL ESTATE SIGNATURE BROKERS - New
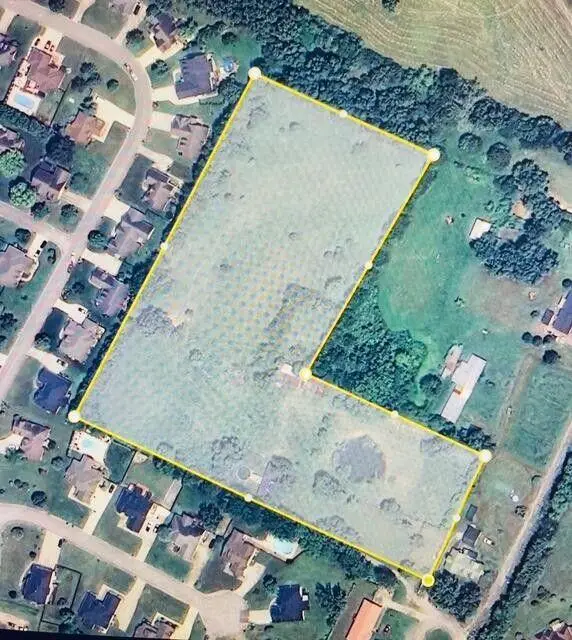 $599,000Active7 Acres
$599,000Active7 Acres8502 Blanche Road, Ooltewah, TN 37363
MLS# 1518633Listed by: PROPERTY 41 REALTY, LLC - Open Sun, 2 to 4pmNew
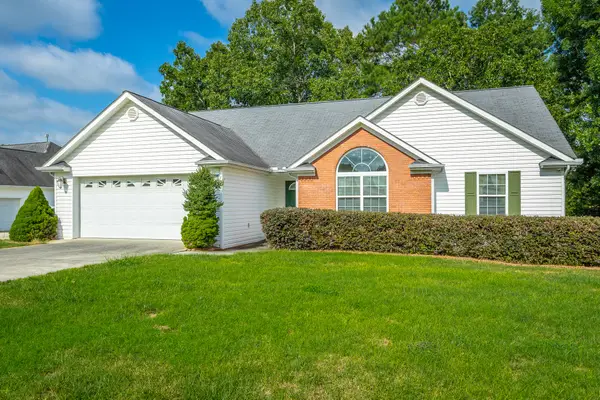 $389,000Active3 beds 2 baths1,746 sq. ft.
$389,000Active3 beds 2 baths1,746 sq. ft.7458 Salmon Lane, Ooltewah, TN 37363
MLS# 1518630Listed by: COLDWELL BANKER PRYOR REALTY - New
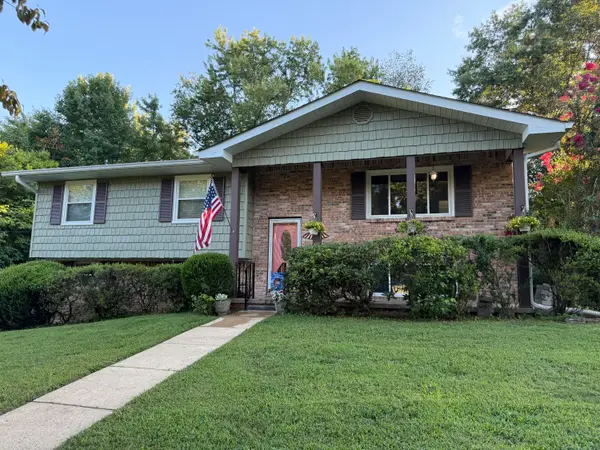 $394,900Active4 beds 3 baths2,172 sq. ft.
$394,900Active4 beds 3 baths2,172 sq. ft.10092 Sunny Lane, Ooltewah, TN 37363
MLS# 1518627Listed by: RE/MAX PROPERTIES - Open Sun, 2 to 4pm
 $385,000Pending-- beds -- baths1,716 sq. ft.
$385,000Pending-- beds -- baths1,716 sq. ft.3765 Prospect Church Rd, Ooltewah, TN 37363
MLS# 1518546Listed by: CRYE-LEIKE REALTORS - Open Sun, 2 to 4pmNew
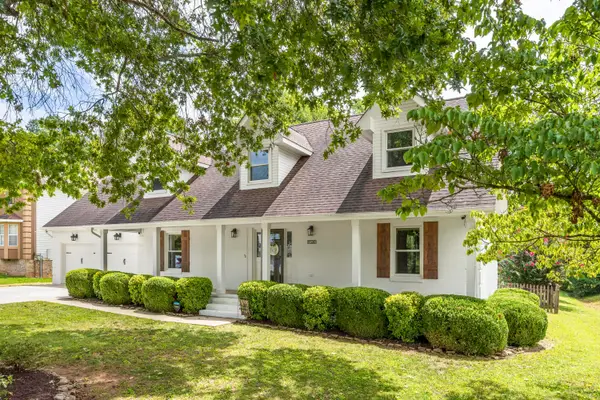 $475,000Active3 beds 3 baths2,279 sq. ft.
$475,000Active3 beds 3 baths2,279 sq. ft.8520 Horseshoe Bend Lane, Ooltewah, TN 37363
MLS# 1518457Listed by: KELLER WILLIAMS REALTY - New
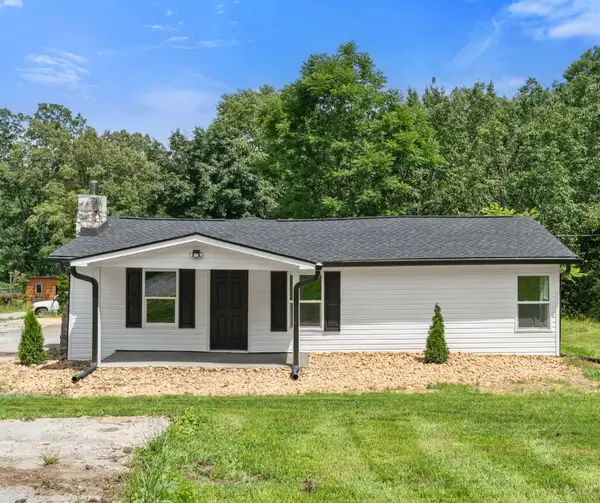 $284,900Active3 beds 2 baths1,614 sq. ft.
$284,900Active3 beds 2 baths1,614 sq. ft.3940 Cole Trail, Ooltewah, TN 37363
MLS# 20253755Listed by: RE/MAX EXPERIENCE - Open Sat, 11am to 1pmNew
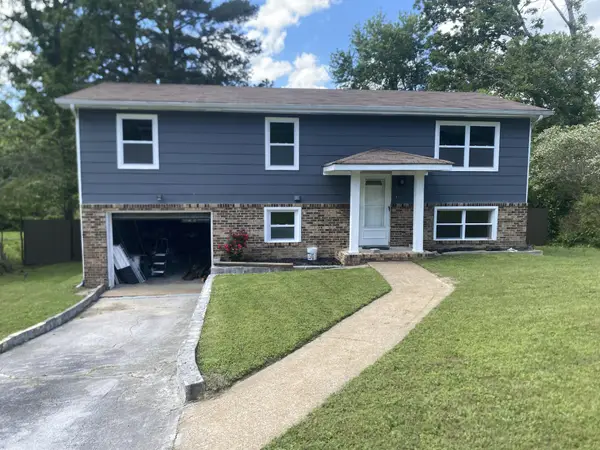 $349,995Active4 beds 3 baths1,561 sq. ft.
$349,995Active4 beds 3 baths1,561 sq. ft.4060 E Freedom Circle, Ooltewah, TN 37363
MLS# 2965176Listed by: GREATER CHATTANOOGA REALTY, KELLER WILLIAMS REALTY
