7900 Clara Chase Dr, Ooltewah, TN 37363
Local realty services provided by:Better Homes and Gardens Real Estate Heritage Group
7900 Clara Chase Dr,Ooltewah, TN 37363
$850,000
- 4 Beds
- 3 Baths
- 4,540 sq. ft.
- Single family
- Active
Listed by:sherry anderson
Office:exp realty
MLS#:2913799
Source:NASHVILLE
Price summary
- Price:$850,000
- Price per sq. ft.:$187.22
About this home
Great opportunity to own a Home in highly sought after, Pristine, Clara Chase Estates where all lots are acre plus with lush green sprawling lawns. Nestled in a small, quiet neighborhood (approx 30 homes) that seldom come available. No HOA. One owner, Worth Lillard was employed by the Hamilton County Government for 37 yrs as Director of maintenance. He designed & constructed the Fire & EMS stations in the county & oversaw repairs made to the courthouse, preserving its history. His own home was well built above codes standards. GREAT BONES. Custom Cherry cabinets, beautiful hardwoods gorgeous soaring ceilings, a massive 2 sided stone fireplace with newer gas logs on both sides, possible in-law suite or home office downstairs. Endless possibilities. A 71X10 covered, rocking chair front porch, 69X9 dry storage in basement under porch, a 30x40 3 car garage w/commercial garage doors, lg 40x12 trex floored deck overlooking a wooded backdrop for privacy. Homes in Clara Chase typically sell for over $300 per sq foot even with updates needed. We've priced this home at $187 per sq ft. It is all brick, well built with ultimate floor joisted truss system & tornado reinforced. With a minimum investment such as pressure washing, landscaping, paint & wallpaper removal in bathrooms, new bedroom carpet & a few handy man jobs this home would sell for well over a million dollars in this neighborhood.
Contact an agent
Home facts
- Year built:1997
- Listing ID #:2913799
- Added:94 day(s) ago
- Updated:September 25, 2025 at 12:38 PM
Rooms and interior
- Bedrooms:4
- Total bathrooms:3
- Full bathrooms:3
- Living area:4,540 sq. ft.
Heating and cooling
- Cooling:Ceiling Fan(s), Central Air
- Heating:Central
Structure and exterior
- Roof:Shingle
- Year built:1997
- Building area:4,540 sq. ft.
- Lot area:1.5 Acres
Schools
- High school:Ooltewah High School
- Middle school:Hunter Middle School
- Elementary school:Wallace A. Smith Elementary School
Utilities
- Water:Public, Water Available
- Sewer:Septic Tank
Finances and disclosures
- Price:$850,000
- Price per sq. ft.:$187.22
- Tax amount:$2,655
New listings near 7900 Clara Chase Dr
- New
 $785,000Active5 beds 4 baths4,041 sq. ft.
$785,000Active5 beds 4 baths4,041 sq. ft.9124 White Ash Drive, Ooltewah, TN 37363
MLS# 1521115Listed by: 1 PERCENT LISTS SCENIC CITY - New
 $380,000Active4 beds 3 baths2,268 sq. ft.
$380,000Active4 beds 3 baths2,268 sq. ft.6026 Hunter Valley Road #72, Ooltewah, TN 37363
MLS# 1521093Listed by: SCENIC SOUTH PROPERTIES, LLC - New
 $549,900Active5 beds 4 baths3,253 sq. ft.
$549,900Active5 beds 4 baths3,253 sq. ft.7759 Sir Anderson Court, Ooltewah, TN 37363
MLS# 1521092Listed by: SCENIC SOUTH PROPERTIES, LLC - New
 $464,900Active4 beds 3 baths2,074 sq. ft.
$464,900Active4 beds 3 baths2,074 sq. ft.9655 Hosta Lane, Ooltewah, TN 37363
MLS# 1521073Listed by: REAL ESTATE PARTNERS CHATTANOOGA LLC - New
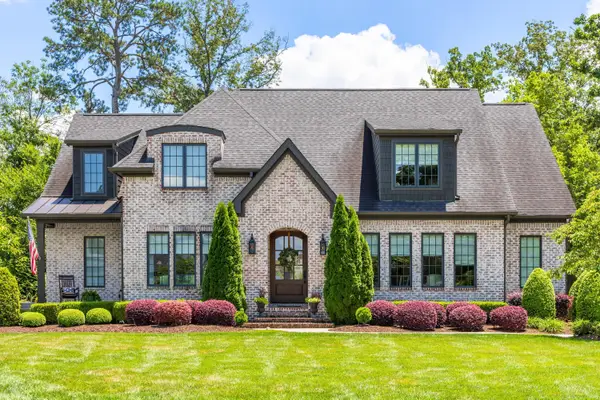 $1,200,000Active5 beds 5 baths4,154 sq. ft.
$1,200,000Active5 beds 5 baths4,154 sq. ft.7346 Good Earth Circle, Ooltewah, TN 37363
MLS# 1521059Listed by: KELLER WILLIAMS REALTY - New
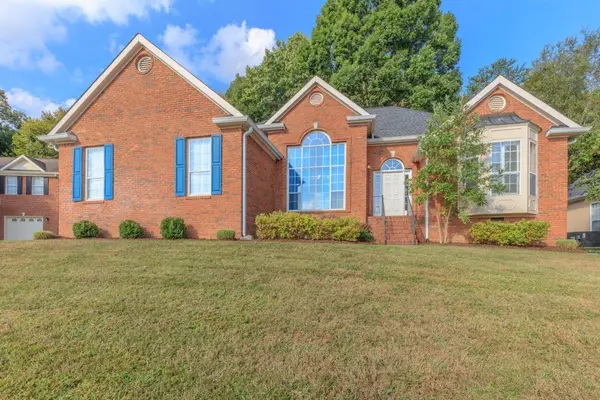 $435,000Active3 beds 2 baths2,200 sq. ft.
$435,000Active3 beds 2 baths2,200 sq. ft.9474 Lazy Circles Drive, Ooltewah, TN 37363
MLS# 3001263Listed by: REAL ESTATE PARTNERS CHATTANOOGA, LLC - New
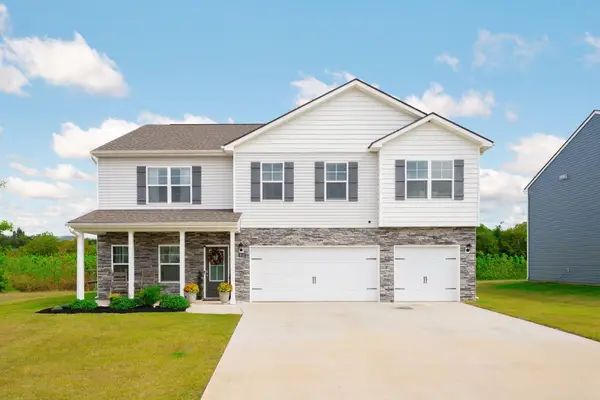 $469,000Active5 beds 5 baths3,534 sq. ft.
$469,000Active5 beds 5 baths3,534 sq. ft.6045 Prickly Loop, Ooltewah, TN 37363
MLS# 3001083Listed by: GREATER CHATTANOOGA REALTY, KELLER WILLIAMS REALTY - New
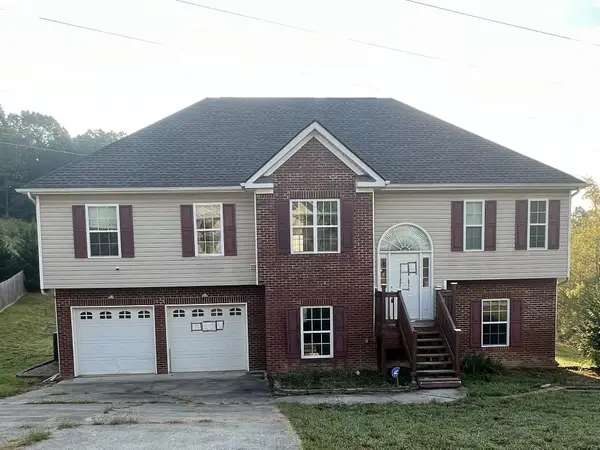 $317,500Active3 beds 3 baths1,753 sq. ft.
$317,500Active3 beds 3 baths1,753 sq. ft.7637 Passport Drive, Ooltewah, TN 37363
MLS# 1520934Listed by: BLUE KEY PROPERTIES LLC - Open Sat, 2 to 4pm
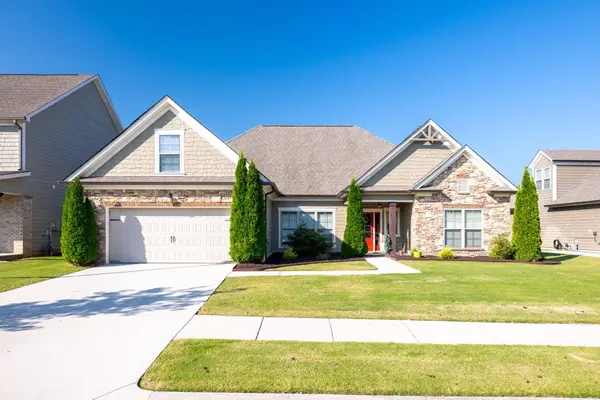 $540,000Pending4 beds 3 baths2,479 sq. ft.
$540,000Pending4 beds 3 baths2,479 sq. ft.8353 River Birch Loop, Ooltewah, TN 37363
MLS# 1520583Listed by: ZACH TAYLOR - CHATTANOOGA - New
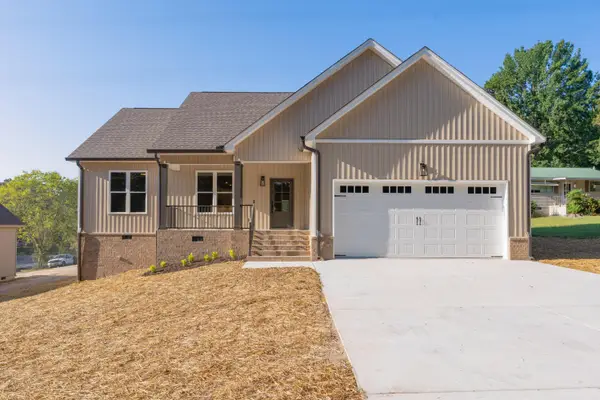 $399,500Active3 beds 2 baths1,550 sq. ft.
$399,500Active3 beds 2 baths1,550 sq. ft.6914 Cooley Road, Ooltewah, TN 37363
MLS# 1520936Listed by: KELLER WILLIAMS REALTY
