7976 Frostwood Lane, Ooltewah, TN 37363
Local realty services provided by:Better Homes and Gardens Real Estate Signature Brokers
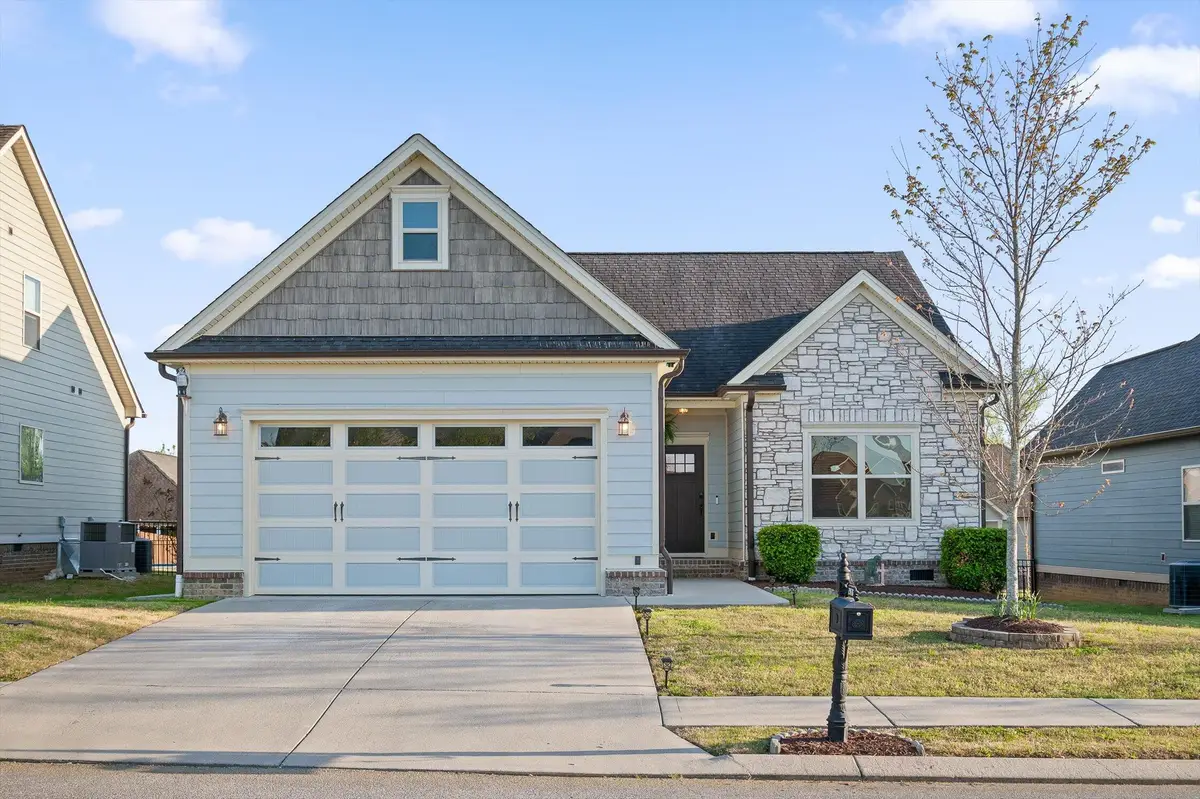

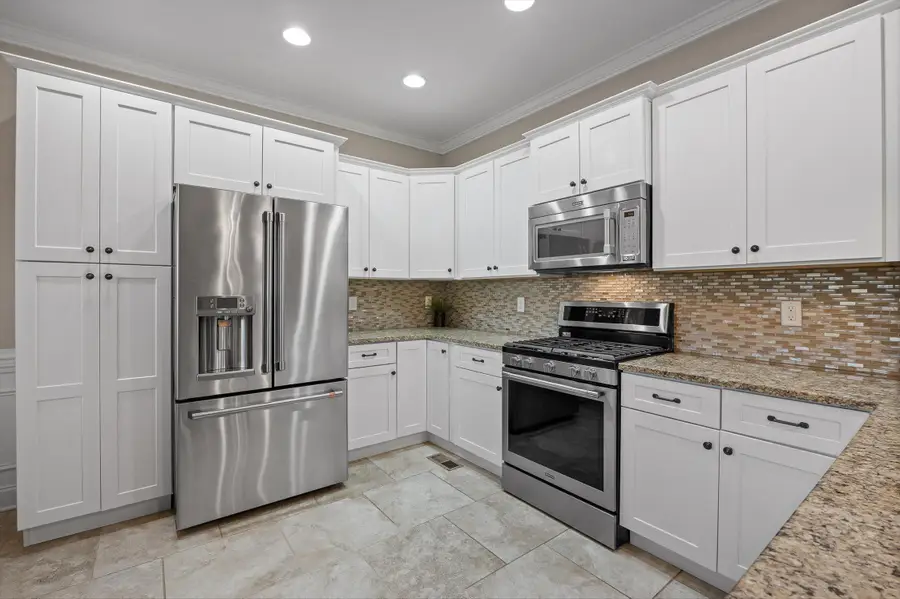
7976 Frostwood Lane,Ooltewah, TN 37363
$412,500
- 3 Beds
- 2 Baths
- 1,389 sq. ft.
- Single family
- Pending
Listed by:
- lisa kimseybetter homes and gardens real estate signature brokers
MLS#:1510835
Source:TN_CAR
Price summary
- Price:$412,500
- Price per sq. ft.:$296.98
- Monthly HOA dues:$16.67
About this home
Welcome to 7976 Frostwood Lane, a beautifully maintained one-level home in the highly desirable Providence Point subdivision in Ooltewah, TN. This 3-bedroom, 2-bathroom home offers an open-concept split floor plan with high ceilings, crown molding, and stunning coffered ceilings in the living room anchored by a cozy gas fireplace. Fresh paint throughout gives the home a bright, inviting feel.
The kitchen is equipped with granite countertops, stainless steel appliances, and a functional flow perfect for preparing meals or hosting friends. You'll appreciate the dedicated laundry room conveniently located off the 2-car garage. Hardwood floors flow throughout the living areas and bedrooms, with tile in the kitchen, baths, and laundry.
Step outside to a covered and screened-in back deck leading to a patio and hot tub—perfect for relaxing evenings at home. The fully fenced backyard makes it pet and kid friendly, and there's room to elevate the outdoor space further with a pergola, string lights, lush landscaping or your own private touches.
Living in Providence Point means enjoying a tight-knit community with catch-and-release ponds and sidewalks perfect for morning walks. You're just minutes from Cambridge Square's restaurants and shops, major employers like Volkswagen and Amazon, and top-rated Ooltewah schools. Outdoor enthusiasts will love being near Chickamauga Lake and nearby parks.
Don't miss your chance to own a move-in ready home in one of Ooltewah's most sought-after neighborhoods!
Contact an agent
Home facts
- Year built:2016
- Listing Id #:1510835
- Added:126 day(s) ago
- Updated:July 17, 2025 at 07:17 AM
Rooms and interior
- Bedrooms:3
- Total bathrooms:2
- Full bathrooms:2
- Living area:1,389 sq. ft.
Heating and cooling
- Cooling:Ceiling Fan(s), Central Air, Electric
- Heating:Central, Heating
Structure and exterior
- Roof:Shingle
- Year built:2016
- Building area:1,389 sq. ft.
- Lot area:0.16 Acres
Utilities
- Water:Public, Water Connected
- Sewer:Public Sewer, Sewer Connected
Finances and disclosures
- Price:$412,500
- Price per sq. ft.:$296.98
- Tax amount:$1,464
New listings near 7976 Frostwood Lane
- New
 $525,000Active4 beds 3 baths2,376 sq. ft.
$525,000Active4 beds 3 baths2,376 sq. ft.8303 Heron Circle, Ooltewah, TN 37363
MLS# 1518742Listed by: RE/MAX PROPERTIES - New
 $600,000Active6 beds 4 baths2,628 sq. ft.
$600,000Active6 beds 4 baths2,628 sq. ft.8405 Snowdrop Way, Ooltewah, TN 37363
MLS# 1518734Listed by: CRYE-LEIKE, REALTORS - New
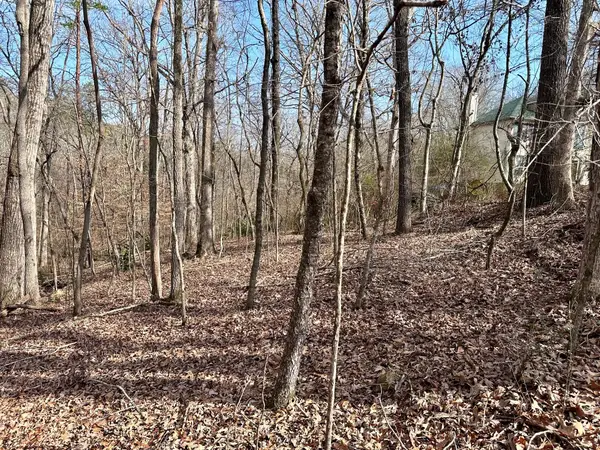 $35,000Active0.59 Acres
$35,000Active0.59 Acres0 Lodestone Drive, Ooltewah, TN 37363
MLS# 1518729Listed by: THE GROUP REAL ESTATE BROKERAGE - New
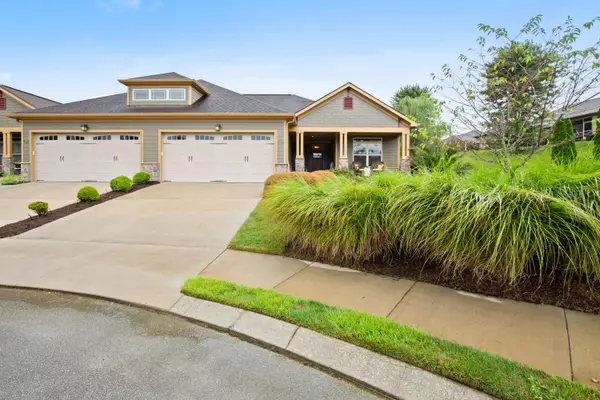 $429,900Active2 beds 2 baths1,546 sq. ft.
$429,900Active2 beds 2 baths1,546 sq. ft.4682 Sweet Berry Lane #183, Ooltewah, TN 37363
MLS# 1518711Listed by: KELLER WILLIAMS REALTY - New
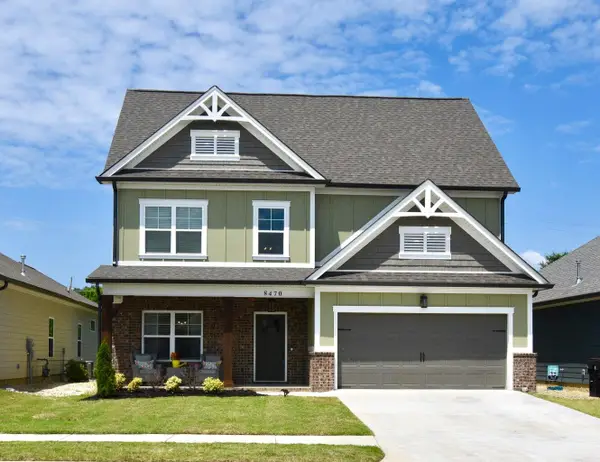 $509,900Active4 beds 3 baths2,583 sq. ft.
$509,900Active4 beds 3 baths2,583 sq. ft.8470 Cherrybark Lane, Ooltewah, TN 37363
MLS# 1518687Listed by: K W CLEVELAND - New
 $415,000Active4 beds 3 baths2,050 sq. ft.
$415,000Active4 beds 3 baths2,050 sq. ft.10106 Crestmont Drive, Ooltewah, TN 37363
MLS# 1518684Listed by: RESULTSMLSCOM - New
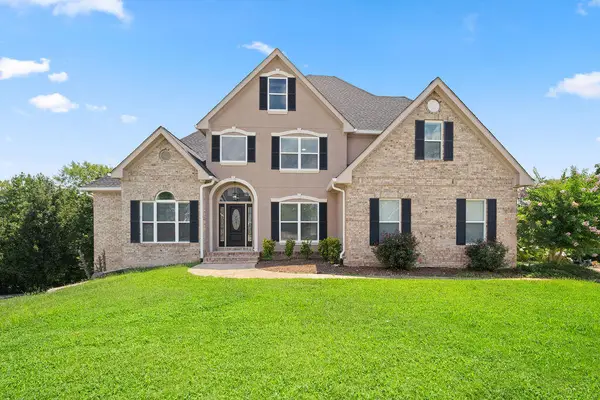 $799,995Active6 beds 5 baths4,935 sq. ft.
$799,995Active6 beds 5 baths4,935 sq. ft.4202 Linen Crest Way, Ooltewah, TN 37363
MLS# 1518659Listed by: CRYE-LEIKE, REALTORS - New
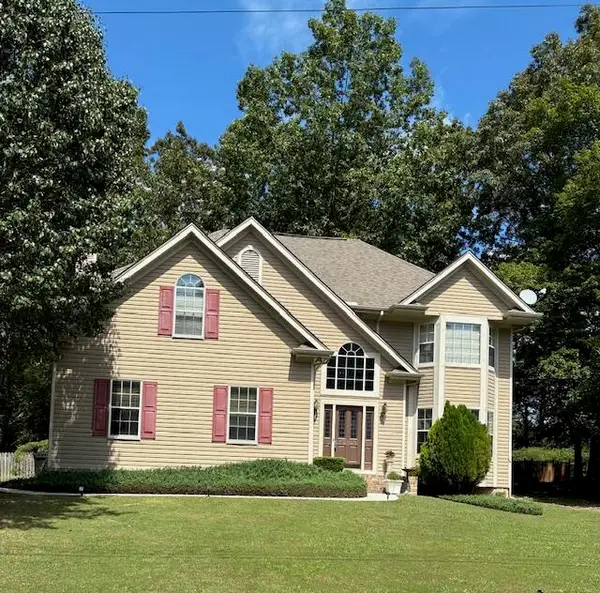 $430,000Active3 beds 3 baths2,550 sq. ft.
$430,000Active3 beds 3 baths2,550 sq. ft.5311 Kellys Point, Ooltewah, TN 37363
MLS# 1518660Listed by: MAXIMUM ONE PREFERRED REALTORS - New
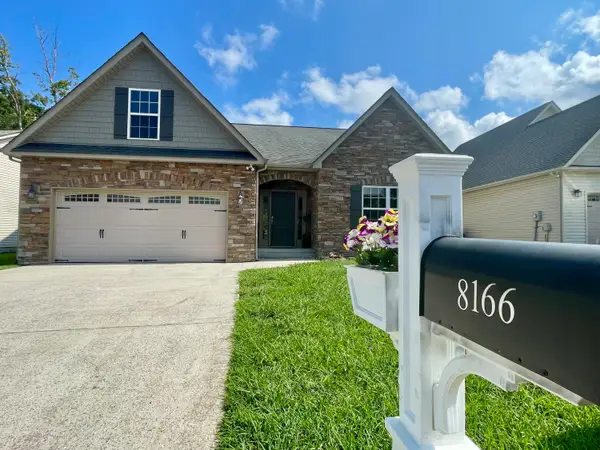 $443,930Active3 beds 2 baths2,118 sq. ft.
$443,930Active3 beds 2 baths2,118 sq. ft.8166 Bluegill Circle, Ooltewah, TN 37363
MLS# 1518646Listed by: BETTER HOMES AND GARDENS REAL ESTATE SIGNATURE BROKERS - New
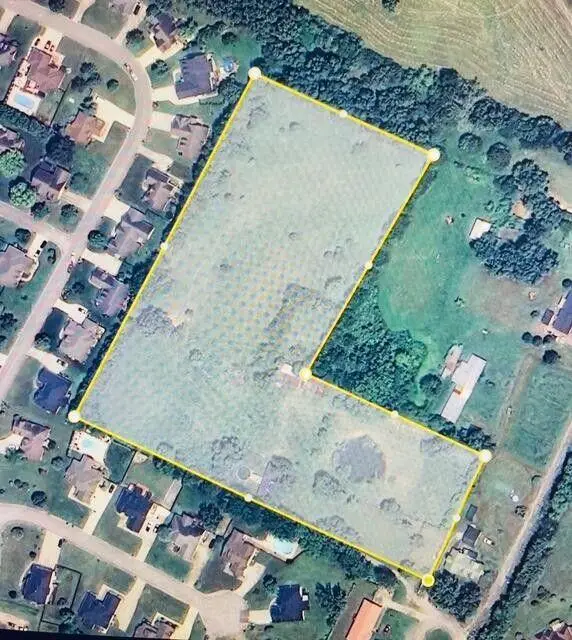 $599,000Active7 Acres
$599,000Active7 Acres8502 Blanche Road, Ooltewah, TN 37363
MLS# 1518633Listed by: PROPERTY 41 REALTY, LLC
