7992 Frostwood Lane, Ooltewah, TN 37363
Local realty services provided by:Better Homes and Gardens Real Estate Signature Brokers
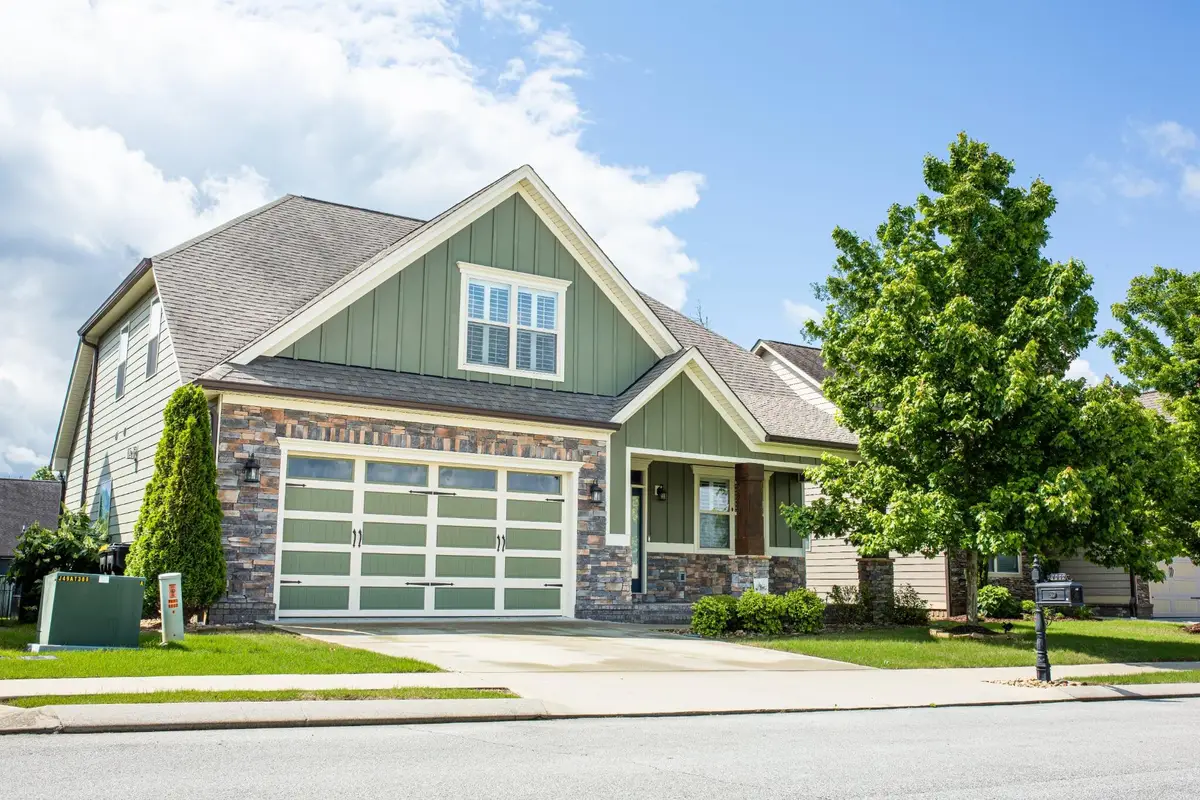
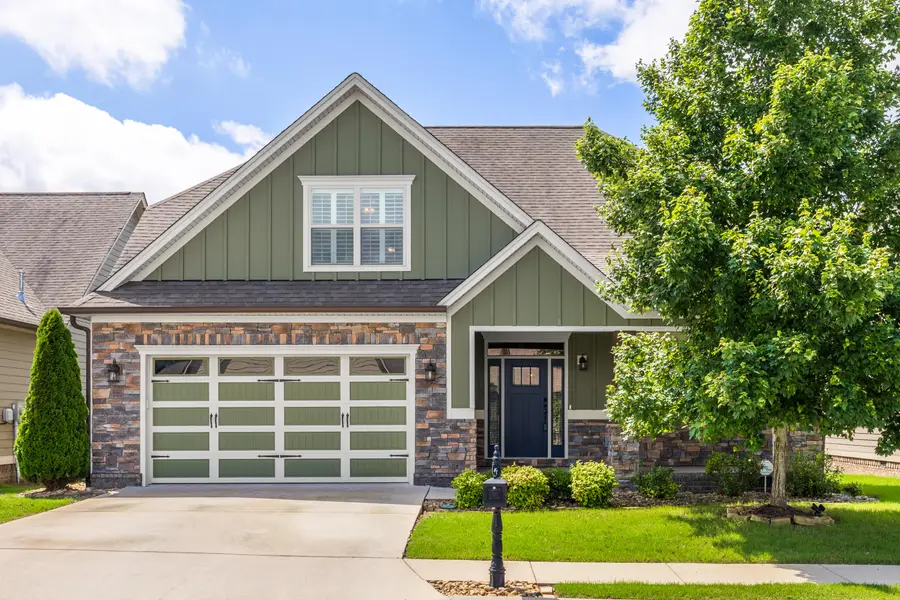
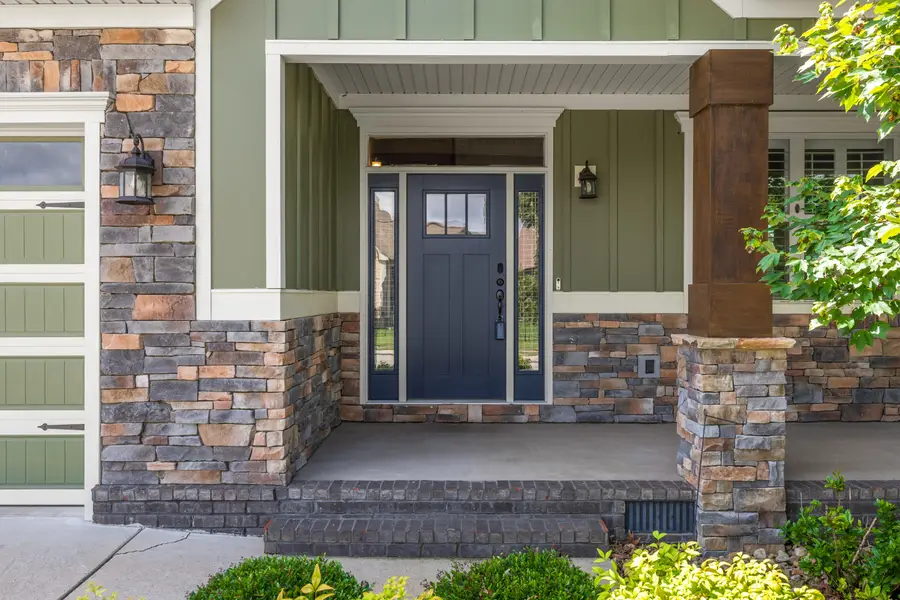
7992 Frostwood Lane,Ooltewah, TN 37363
$509,000
- 3 Beds
- 3 Baths
- 2,028 sq. ft.
- Single family
- Active
Listed by:
- Bonnie Hensley(423) 310 - 9285Better Homes and Gardens Real Estate Signature Brokers
MLS#:1512360
Source:TN_CAR
Price summary
- Price:$509,000
- Price per sq. ft.:$250.99
About this home
Just in time for summer - your private backyard oasis awaits!
Welcome to one of Ooltewah's most sought after neighborhoods, where charm meets convenience. This beautiful craftsman style home offers 3 bedrooms, 2.5 baths, and an open floor plan designed for comfortable living and effortless entertaining. The primary suite is conveniently located on the main level, and the home is filled with thoughtful upgrades - including plantation shutters, garage organizers, and a built-in gas hookup for your grill. Step outside into your own summer sanctuary! The fenced backyard features a stunning saltwater in-ground pool with pool accessories. A screened in porch and a spacious patio-perfect for hosting or unwinding. A SimpliSafe security system is also included for peace of mind. Don't miss your chance to enjoy summer poolside in your dream home - schedule your showing today! Just in time for summer - your private backyard oasis awaits!
Welcome to one of Ooltewah's most sought after neighborhoods, where charm meets convenience. This beautiful craftsman style home offers 3 bedrooms, 2.5 baths, and an open floor plan designed for comfortable living and effortless entertaining. The primary suite is conveniently located on the main level, and the home is filled with thoughtful upgrades - including plantation shutters, garage organizers, and a built-in gas hookup for your grill. Step outside into your own summer sanctuary! The fenced backyard features a stunning saltwater in-ground pool with pool accessories (including a Dolphin cleaner), a screened in porch and a spacious patio-perfect for hosting or unwinding. A SimpliSafe security system is also included for peace of mind. Don't miss your chance to enjoy summer poolside in your dream home - schedule your showing today!
Contact an agent
Home facts
- Year built:2016
- Listing Id #:1512360
- Added:100 day(s) ago
- Updated:July 17, 2025 at 02:28 PM
Rooms and interior
- Bedrooms:3
- Total bathrooms:3
- Full bathrooms:2
- Half bathrooms:1
- Living area:2,028 sq. ft.
Heating and cooling
- Cooling:Central Air
- Heating:Central, Heating, Natural Gas
Structure and exterior
- Roof:Shingle
- Year built:2016
- Building area:2,028 sq. ft.
- Lot area:0.16 Acres
Utilities
- Water:Public, Water Connected
- Sewer:Public Sewer, Sewer Connected
Finances and disclosures
- Price:$509,000
- Price per sq. ft.:$250.99
- Tax amount:$1,777
New listings near 7992 Frostwood Lane
- New
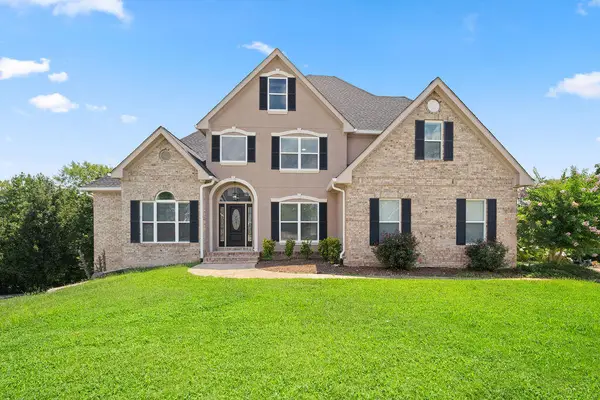 $799,995Active6 beds 5 baths4,935 sq. ft.
$799,995Active6 beds 5 baths4,935 sq. ft.4202 Linen Crest Way, Ooltewah, TN 37363
MLS# 1518659Listed by: CRYE-LEIKE, REALTORS - New
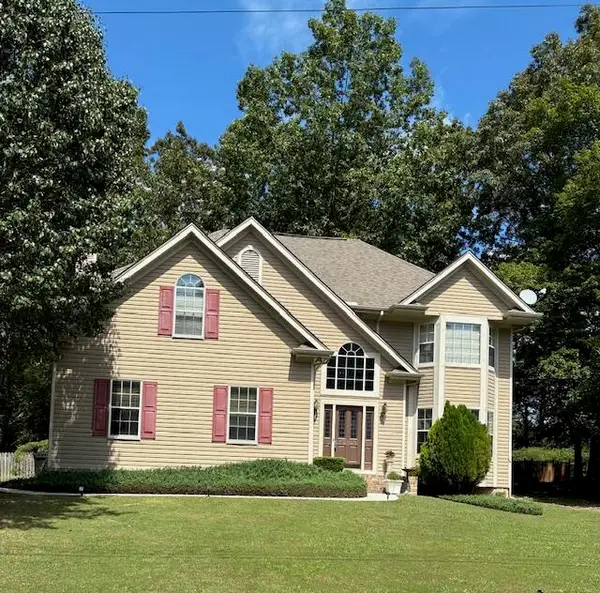 $430,000Active3 beds 3 baths2,550 sq. ft.
$430,000Active3 beds 3 baths2,550 sq. ft.5311 Kellys Point, Ooltewah, TN 37363
MLS# 1518660Listed by: MAXIMUM ONE PREFERRED REALTORS - New
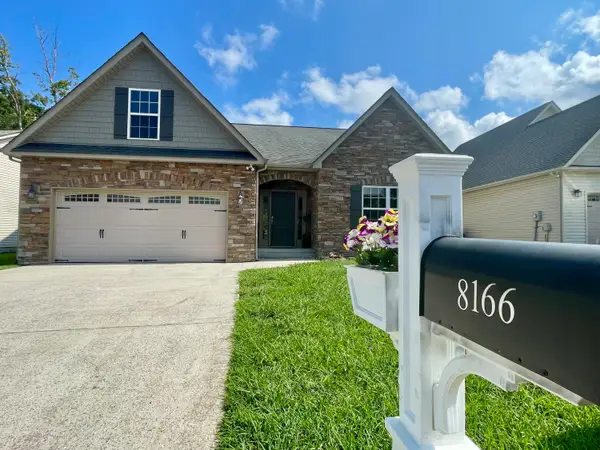 $443,930Active3 beds 2 baths2,118 sq. ft.
$443,930Active3 beds 2 baths2,118 sq. ft.8166 Bluegill Circle, Ooltewah, TN 37363
MLS# 1518646Listed by: BETTER HOMES AND GARDENS REAL ESTATE SIGNATURE BROKERS - New
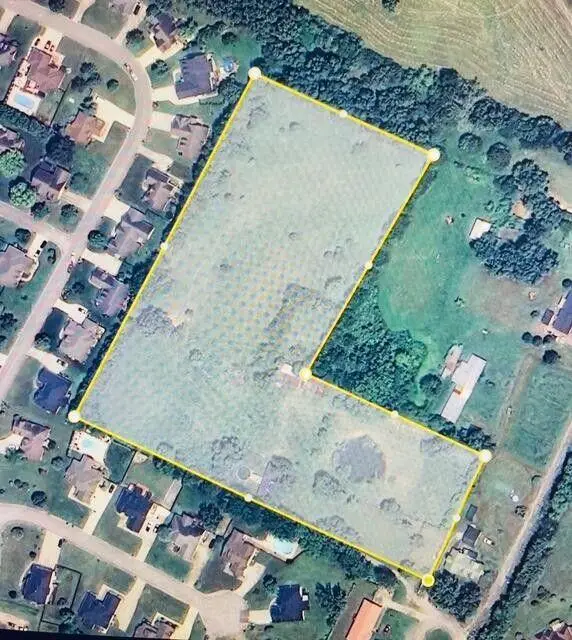 $599,000Active7 Acres
$599,000Active7 Acres8502 Blanche Road, Ooltewah, TN 37363
MLS# 1518633Listed by: PROPERTY 41 REALTY, LLC - New
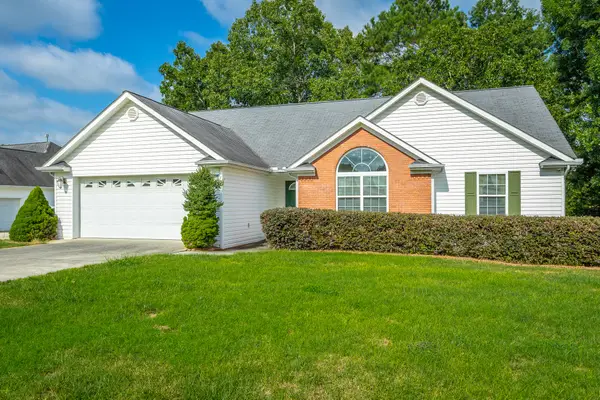 $389,000Active3 beds 2 baths1,746 sq. ft.
$389,000Active3 beds 2 baths1,746 sq. ft.7458 Salmon Lane, Ooltewah, TN 37363
MLS# 1518630Listed by: COLDWELL BANKER PRYOR REALTY - New
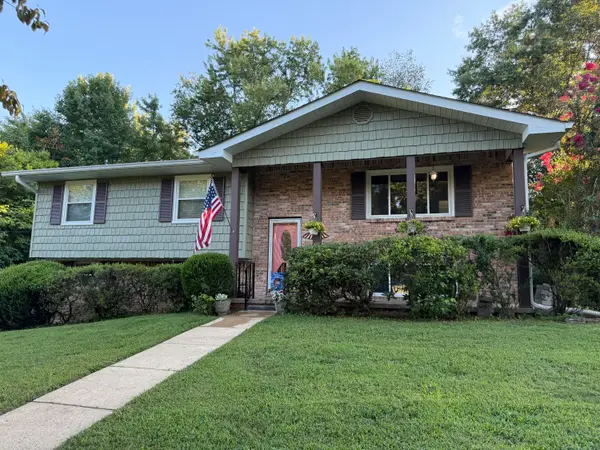 $394,900Active4 beds 3 baths2,172 sq. ft.
$394,900Active4 beds 3 baths2,172 sq. ft.10092 Sunny Lane, Ooltewah, TN 37363
MLS# 1518627Listed by: RE/MAX PROPERTIES - Open Sun, 2 to 4pm
 $385,000Pending-- beds -- baths1,716 sq. ft.
$385,000Pending-- beds -- baths1,716 sq. ft.3765 Prospect Church Rd, Ooltewah, TN 37363
MLS# 1518546Listed by: CRYE-LEIKE REALTORS - Open Sun, 2 to 4pmNew
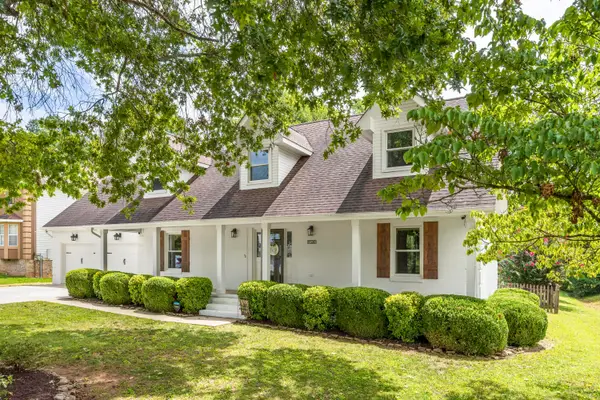 $475,000Active3 beds 3 baths2,279 sq. ft.
$475,000Active3 beds 3 baths2,279 sq. ft.8520 Horseshoe Bend Lane, Ooltewah, TN 37363
MLS# 1518457Listed by: KELLER WILLIAMS REALTY - New
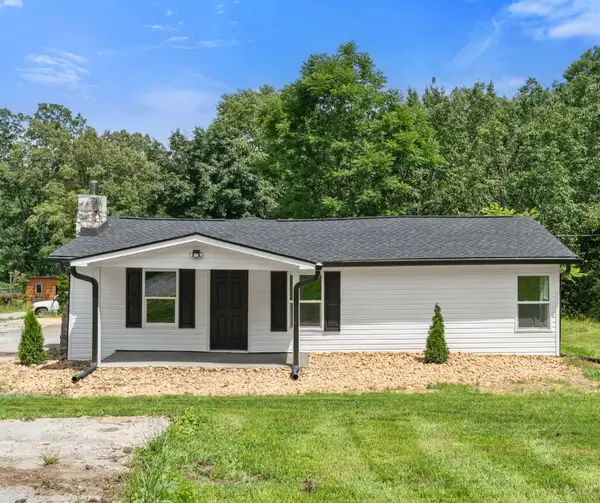 $284,900Active3 beds 2 baths1,614 sq. ft.
$284,900Active3 beds 2 baths1,614 sq. ft.3940 Cole Trail, Ooltewah, TN 37363
MLS# 20253755Listed by: RE/MAX EXPERIENCE - Open Sat, 11am to 1pmNew
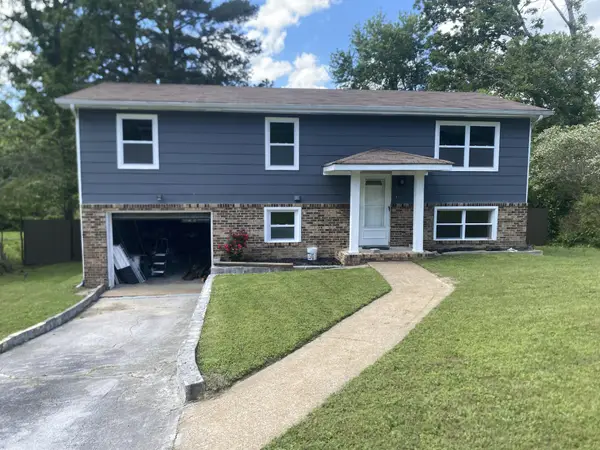 $349,995Active4 beds 3 baths1,561 sq. ft.
$349,995Active4 beds 3 baths1,561 sq. ft.4060 E Freedom Circle, Ooltewah, TN 37363
MLS# 2965176Listed by: GREATER CHATTANOOGA REALTY, KELLER WILLIAMS REALTY
