8012 Mcdonald Cemetery Road, Ooltewah, TN 37363
Local realty services provided by:Better Homes and Gardens Real Estate Signature Brokers
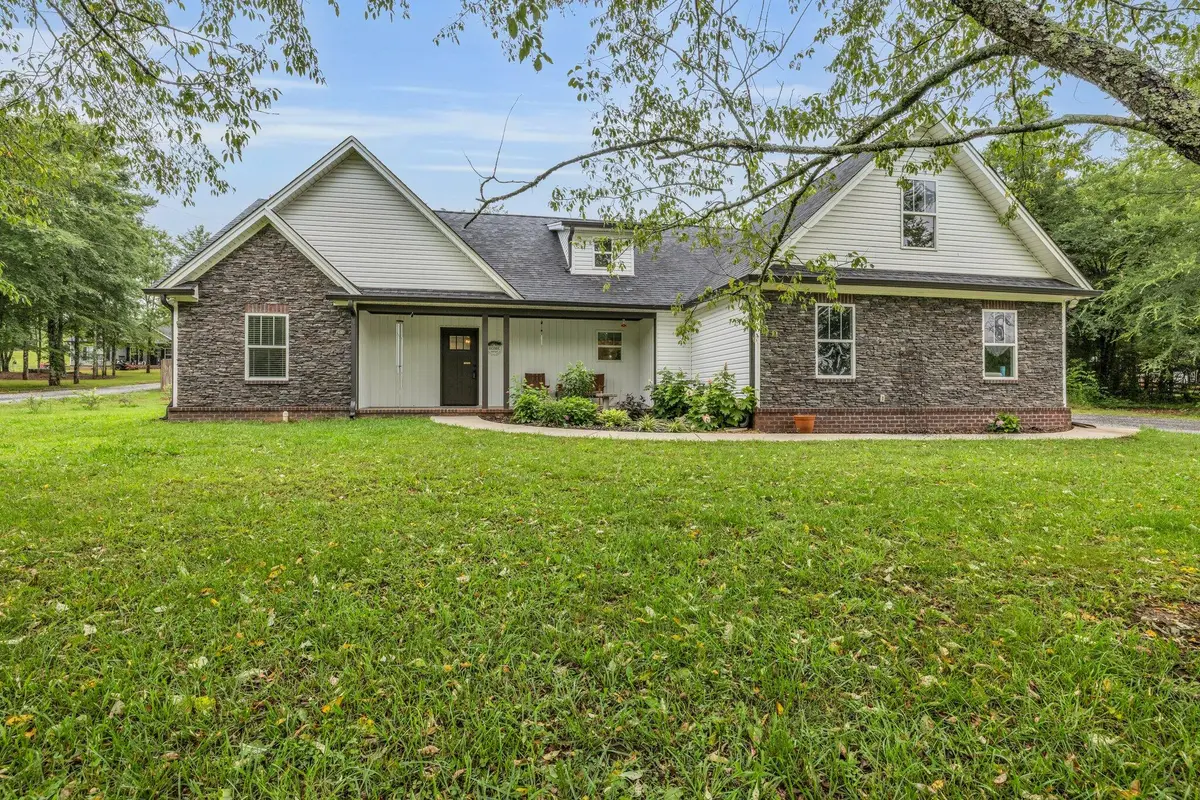
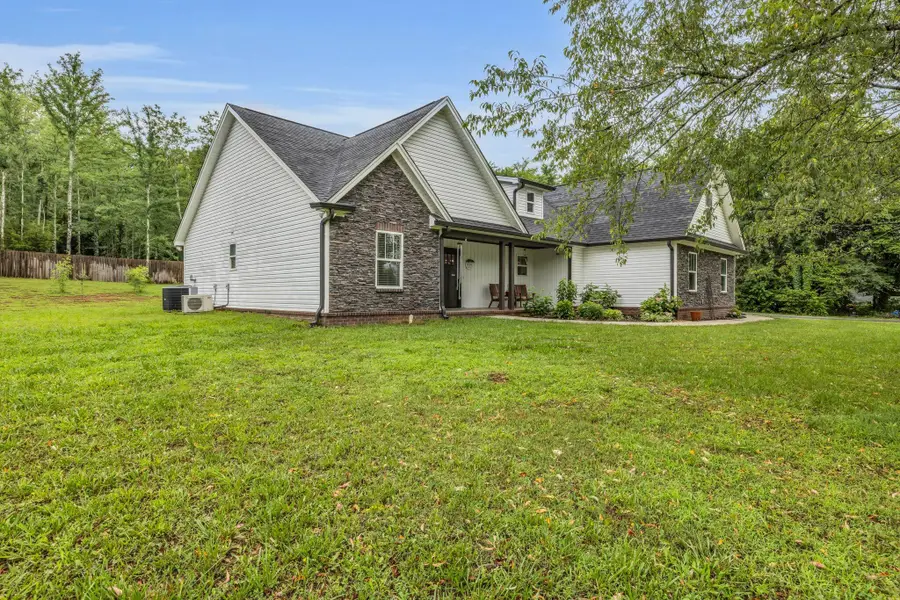
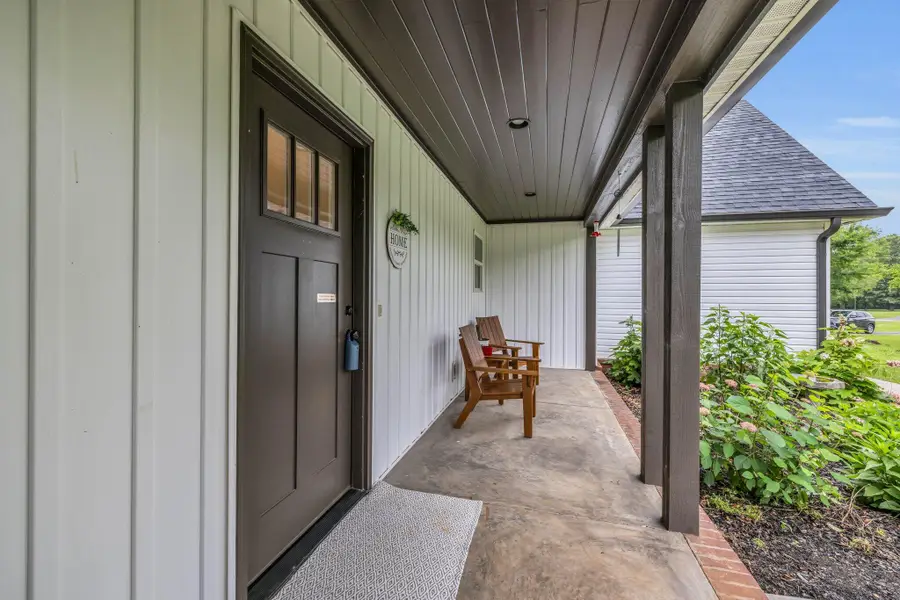
8012 Mcdonald Cemetery Road,Ooltewah, TN 37363
$609,900
- 3 Beds
- 2 Baths
- 2,299 sq. ft.
- Single family
- Active
Listed by:gwen wolff
Office:realty specialists
MLS#:1513951
Source:TN_CAR
Price summary
- Price:$609,900
- Price per sq. ft.:$265.29
About this home
It's the one you've been waiting for: A move-in-ready home with an established garden, fruit trees, and blueberry bushes on over 5 acres!
This inviting, newer home offers comfortable living with 3 bedrooms and 2 bathrooms plus a bonus room.
The main floor features a split bedroom design with a bright, open living and dining area and a generous primary bedroom suite with a large walk-in closet, tiled shower surround, and double vanity. You'll love the gourmet kitchen, complete with granite countertops, copper farmhouse sink, soft close drawers, tile backsplash, and a walk-in pantry for all your culinary must-haves.
Upstairs you will find a versatile bonus room, perfect for a media room, playroom, or office.
Love the outdoors? You're in for a treat. The property features a nice mix of open pasture and mature woods. You'll enjoy the benefits of an established garden with raised beds and irrigation system, several blueberry bushes, and a small fruit orchard including fig, plum, apple, peach, Asian pear, jujube, apricot, persimmon, and cherry. A garden shed and storage room off the garage will keep your tools organized so you can keep that green thumb active.
Enjoy rural life while being convenient to everything Ooltewah and Chattanooga have to offer.
Buyer to verify the square footage and all other matters of importance. The stainless fridge in the garage will remain with the home.
Contact an agent
Home facts
- Year built:2017
- Listing Id #:1513951
- Added:73 day(s) ago
- Updated:July 22, 2025 at 12:23 PM
Rooms and interior
- Bedrooms:3
- Total bathrooms:2
- Full bathrooms:2
- Living area:2,299 sq. ft.
Heating and cooling
- Cooling:Ceiling Fan(s), Central Air
- Heating:Central, Electric, Heating
Structure and exterior
- Roof:Shingle
- Year built:2017
- Building area:2,299 sq. ft.
- Lot area:5.02 Acres
Utilities
- Water:Public
- Sewer:Septic Tank
Finances and disclosures
- Price:$609,900
- Price per sq. ft.:$265.29
- Tax amount:$3,411
New listings near 8012 Mcdonald Cemetery Road
- New
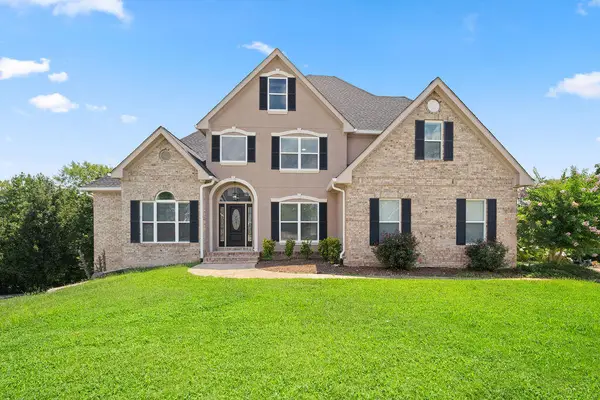 $799,995Active6 beds 5 baths4,935 sq. ft.
$799,995Active6 beds 5 baths4,935 sq. ft.4202 Linen Crest Way, Ooltewah, TN 37363
MLS# 1518659Listed by: CRYE-LEIKE, REALTORS - New
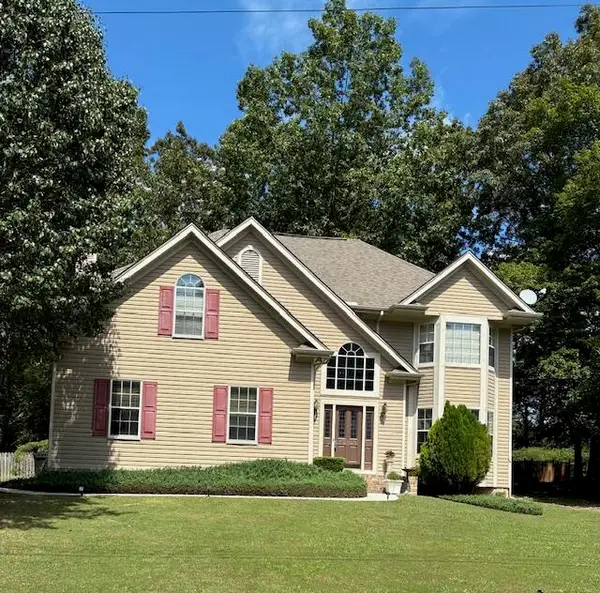 $430,000Active3 beds 3 baths2,550 sq. ft.
$430,000Active3 beds 3 baths2,550 sq. ft.5311 Kellys Point, Ooltewah, TN 37363
MLS# 1518660Listed by: MAXIMUM ONE PREFERRED REALTORS - New
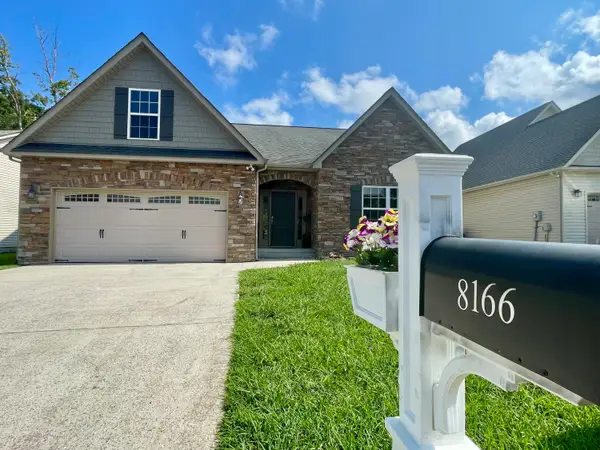 $443,930Active3 beds 2 baths2,118 sq. ft.
$443,930Active3 beds 2 baths2,118 sq. ft.8166 Bluegill Circle, Ooltewah, TN 37363
MLS# 1518646Listed by: BETTER HOMES AND GARDENS REAL ESTATE SIGNATURE BROKERS - New
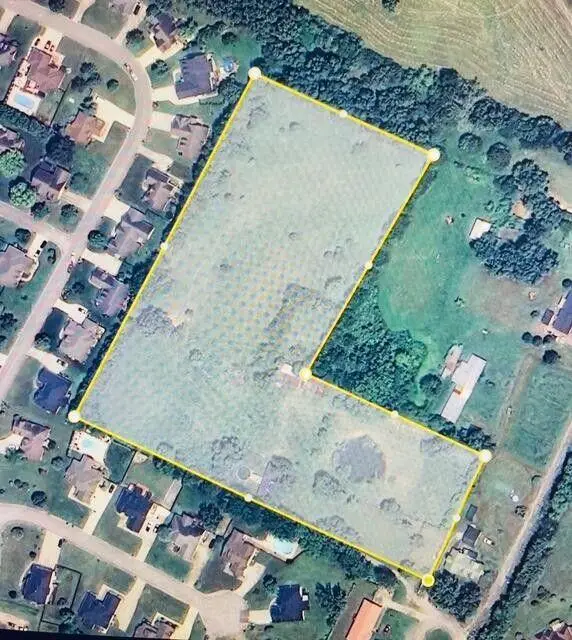 $599,000Active7 Acres
$599,000Active7 Acres8502 Blanche Road, Ooltewah, TN 37363
MLS# 1518633Listed by: PROPERTY 41 REALTY, LLC - Open Sun, 2 to 4pmNew
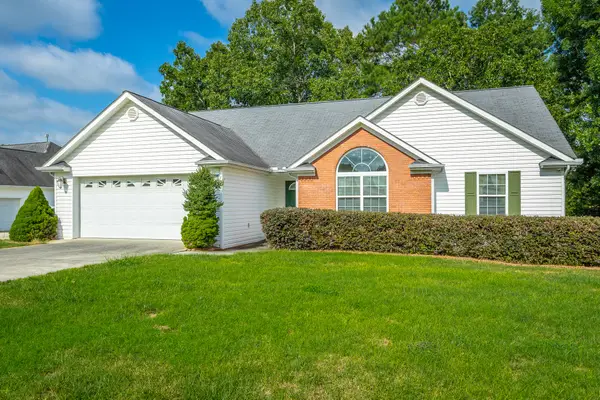 $389,000Active3 beds 2 baths1,746 sq. ft.
$389,000Active3 beds 2 baths1,746 sq. ft.7458 Salmon Lane, Ooltewah, TN 37363
MLS# 1518630Listed by: COLDWELL BANKER PRYOR REALTY - New
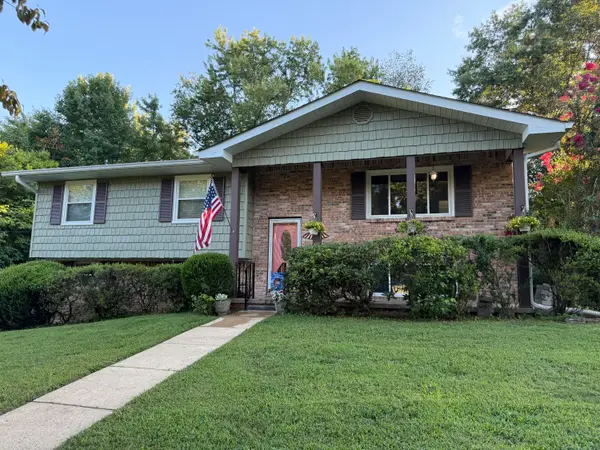 $394,900Active4 beds 3 baths2,172 sq. ft.
$394,900Active4 beds 3 baths2,172 sq. ft.10092 Sunny Lane, Ooltewah, TN 37363
MLS# 1518627Listed by: RE/MAX PROPERTIES - Open Sun, 2 to 4pm
 $385,000Pending-- beds -- baths1,716 sq. ft.
$385,000Pending-- beds -- baths1,716 sq. ft.3765 Prospect Church Rd, Ooltewah, TN 37363
MLS# 1518546Listed by: CRYE-LEIKE REALTORS - Open Sun, 2 to 4pmNew
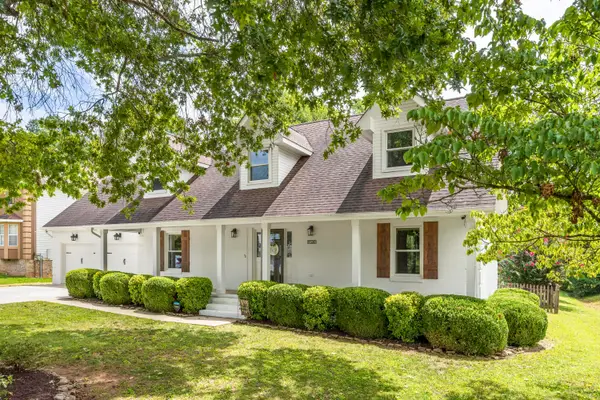 $475,000Active3 beds 3 baths2,279 sq. ft.
$475,000Active3 beds 3 baths2,279 sq. ft.8520 Horseshoe Bend Lane, Ooltewah, TN 37363
MLS# 1518457Listed by: KELLER WILLIAMS REALTY - New
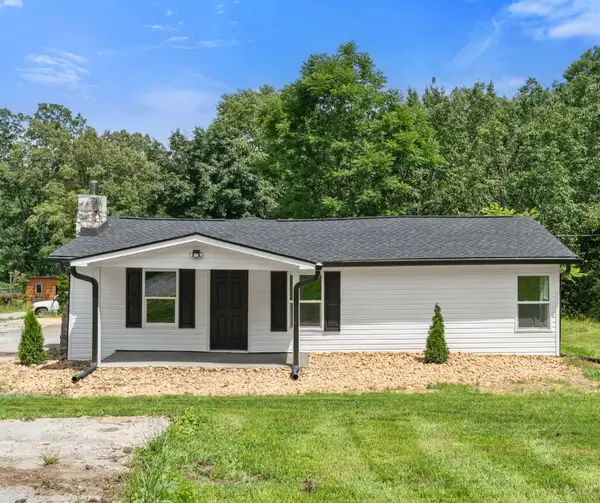 $284,900Active3 beds 2 baths1,614 sq. ft.
$284,900Active3 beds 2 baths1,614 sq. ft.3940 Cole Trail, Ooltewah, TN 37363
MLS# 20253755Listed by: RE/MAX EXPERIENCE - Open Sat, 11am to 1pmNew
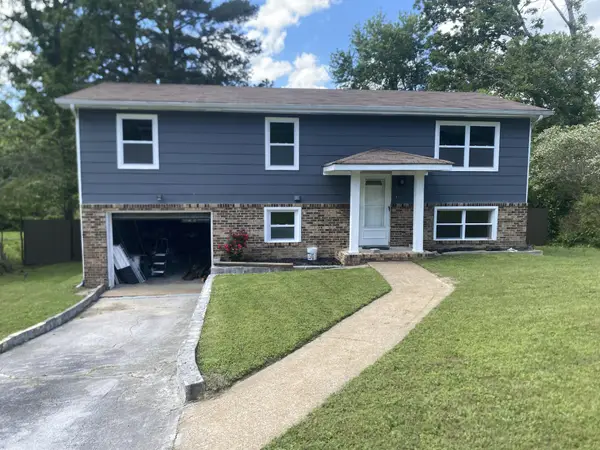 $349,995Active4 beds 3 baths1,561 sq. ft.
$349,995Active4 beds 3 baths1,561 sq. ft.4060 E Freedom Circle, Ooltewah, TN 37363
MLS# 2965176Listed by: GREATER CHATTANOOGA REALTY, KELLER WILLIAMS REALTY
