8147 Harbour Chase Loop, Ooltewah, TN 37363
Local realty services provided by:Better Homes and Gardens Real Estate Signature Brokers
8147 Harbour Chase Loop,Ooltewah, TN 37363
$444,900
- 4 Beds
- 4 Baths
- 2,934 sq. ft.
- Single family
- Pending
Listed by:rikel barrott
Office:sdh chattanooga llc.
MLS#:1517301
Source:TN_CAR
Price summary
- Price:$444,900
- Price per sq. ft.:$151.64
- Monthly HOA dues:$33.33
About this home
Move in November! The Palmer plan in Harbour Chase. Welcome to the Palmer - a spacious and versatile home designed to fit a variety of lifestyles.
This plan features a desirable first-floor primary suite. The main level offers open-concept living and dining areas, perfect for entertaining or everyday living. The linear fireplace is the focal point of the family room while the kitchen offers Quartz countertops, 42' upper cabinets for additional storage, upgraded appliances and a tile backsplash. Primary suite with tray ceiling has a beautiful spa like bath with a garden tub and tile shower and their is a door from the walk-in-closet that opens into the laundry room.
The covered patio with an uncovered extension is ideal for warm weather outdoor enjoyment.
Upstairs, you'll find a generous loft space and three additional bedrooms—two of which include walk-in closets. A junior en suite bedroom comes standard, providing a private retreat for guests or family members.
The Palmer delivers both flexibility and function in a beautifully designed layout.
Both stories have 9ft ceiling heights. Ask about seller incentives with use of preferred lender. Photos representative of plan not of actual home being built. Harbour Chase gives homeowners convenience to everything they need. Visits to Chattanooga are a quick commute. Homeowners will appreciate the nearby shopping, dining, and top-rated schools,
Contact an agent
Home facts
- Year built:2025
- Listing ID #:1517301
- Added:63 day(s) ago
- Updated:September 26, 2025 at 07:19 AM
Rooms and interior
- Bedrooms:4
- Total bathrooms:4
- Full bathrooms:3
- Half bathrooms:1
- Living area:2,934 sq. ft.
Heating and cooling
- Cooling:Central Air
- Heating:Central, Heating
Structure and exterior
- Roof:Asphalt, Shingle
- Year built:2025
- Building area:2,934 sq. ft.
- Lot area:0.19 Acres
Utilities
- Water:Public
- Sewer:Public Sewer, Sewer Connected
Finances and disclosures
- Price:$444,900
- Price per sq. ft.:$151.64
- Tax amount:$1
New listings near 8147 Harbour Chase Loop
- New
 $785,000Active5 beds 4 baths4,041 sq. ft.
$785,000Active5 beds 4 baths4,041 sq. ft.9124 White Ash Drive, Ooltewah, TN 37363
MLS# 1521115Listed by: 1 PERCENT LISTS SCENIC CITY - New
 $380,000Active4 beds 3 baths2,268 sq. ft.
$380,000Active4 beds 3 baths2,268 sq. ft.6026 Hunter Valley Road #72, Ooltewah, TN 37363
MLS# 1521093Listed by: SCENIC SOUTH PROPERTIES, LLC - New
 $549,900Active5 beds 4 baths3,253 sq. ft.
$549,900Active5 beds 4 baths3,253 sq. ft.7759 Sir Anderson Court, Ooltewah, TN 37363
MLS# 1521092Listed by: SCENIC SOUTH PROPERTIES, LLC - New
 $464,900Active4 beds 3 baths2,074 sq. ft.
$464,900Active4 beds 3 baths2,074 sq. ft.9655 Hosta Lane, Ooltewah, TN 37363
MLS# 1521073Listed by: REAL ESTATE PARTNERS CHATTANOOGA LLC - New
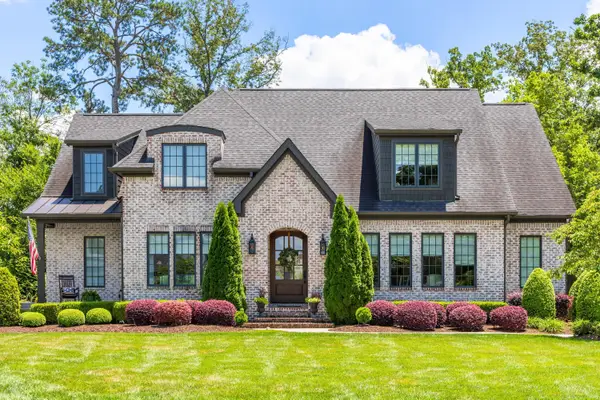 $1,200,000Active5 beds 5 baths4,154 sq. ft.
$1,200,000Active5 beds 5 baths4,154 sq. ft.7346 Good Earth Circle, Ooltewah, TN 37363
MLS# 1521059Listed by: KELLER WILLIAMS REALTY - New
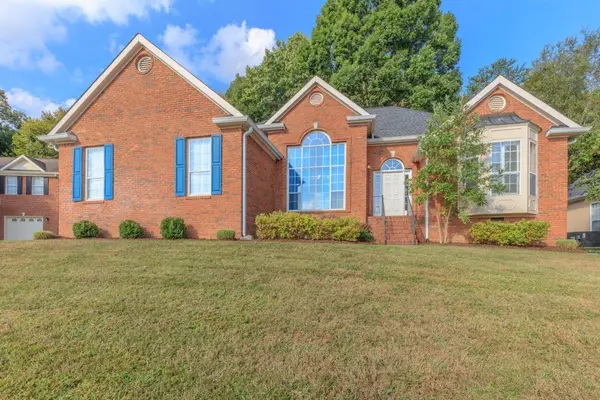 $435,000Active3 beds 2 baths2,200 sq. ft.
$435,000Active3 beds 2 baths2,200 sq. ft.9474 Lazy Circles Drive, Ooltewah, TN 37363
MLS# 3001263Listed by: REAL ESTATE PARTNERS CHATTANOOGA, LLC - Open Sun, 2 to 4pmNew
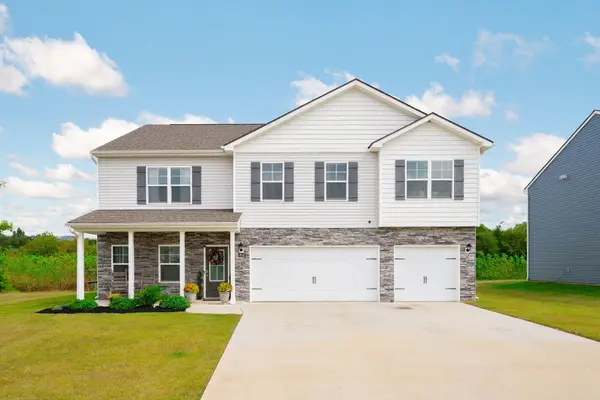 $469,000Active5 beds 5 baths3,534 sq. ft.
$469,000Active5 beds 5 baths3,534 sq. ft.6045 Prickly Loop, Ooltewah, TN 37363
MLS# 1521037Listed by: KELLER WILLIAMS REALTY - New
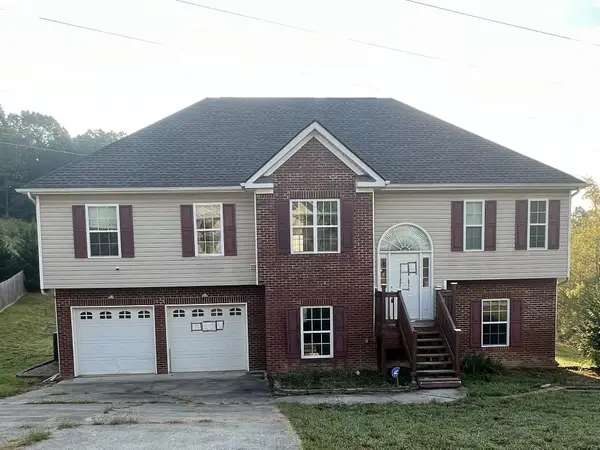 $317,500Active3 beds 3 baths1,753 sq. ft.
$317,500Active3 beds 3 baths1,753 sq. ft.7637 Passport Drive, Ooltewah, TN 37363
MLS# 1520934Listed by: BLUE KEY PROPERTIES LLC - Open Sat, 2 to 4pm
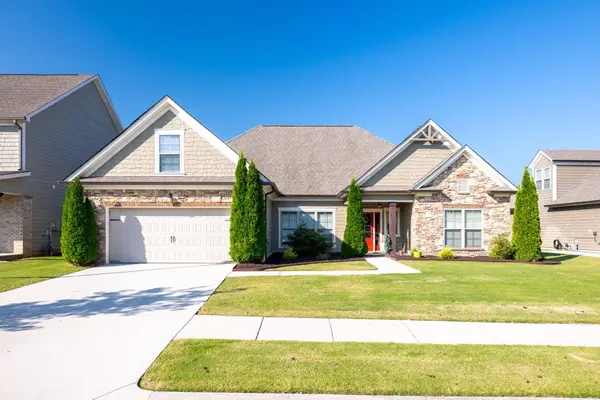 $540,000Pending4 beds 3 baths2,479 sq. ft.
$540,000Pending4 beds 3 baths2,479 sq. ft.8353 River Birch Loop, Ooltewah, TN 37363
MLS# 1520583Listed by: ZACH TAYLOR - CHATTANOOGA - New
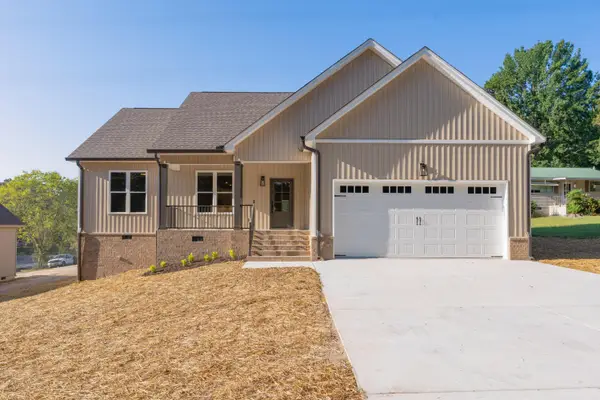 $399,500Active3 beds 2 baths1,550 sq. ft.
$399,500Active3 beds 2 baths1,550 sq. ft.6914 Cooley Road, Ooltewah, TN 37363
MLS# 1520936Listed by: KELLER WILLIAMS REALTY
