8209 Robertsview Drive, Ooltewah, TN 37363
Local realty services provided by:Better Homes and Gardens Real Estate Jackson Realty
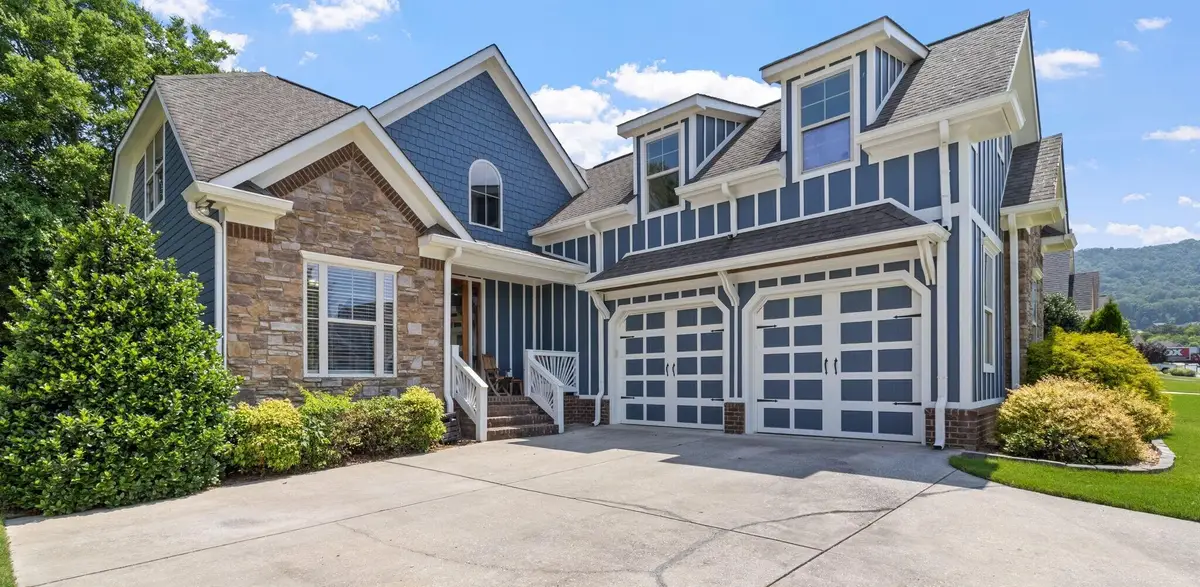
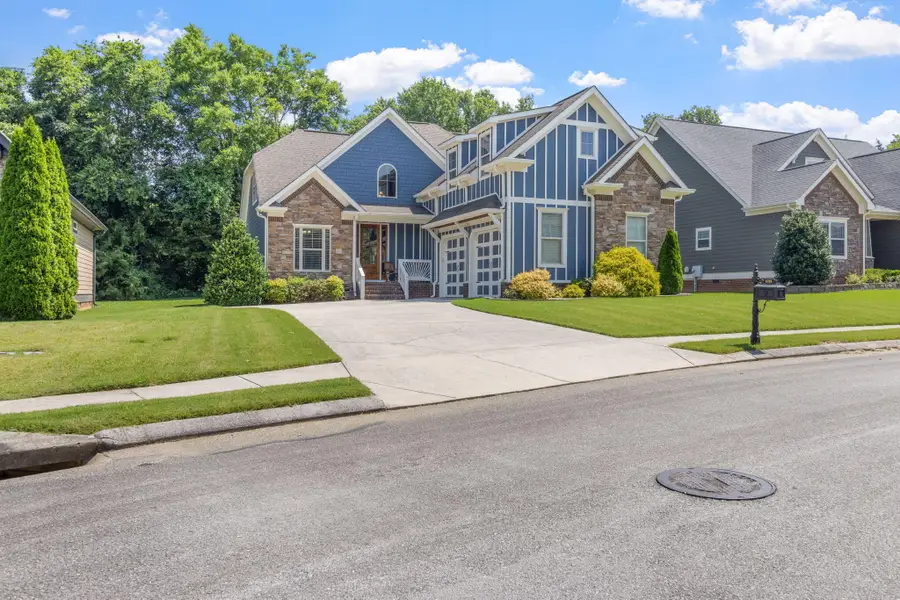
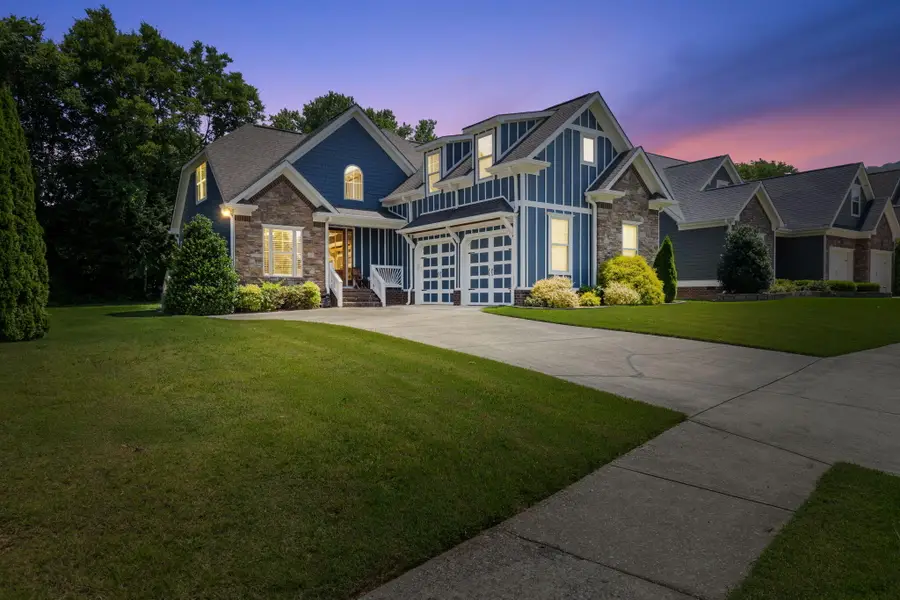
8209 Robertsview Drive,Ooltewah, TN 37363
$465,000
- 3 Beds
- 3 Baths
- 2,484 sq. ft.
- Single family
- Pending
Listed by:amy s kuehnel
Office:horizon sotheby's international realty
MLS#:1514315
Source:TN_CAR
Price summary
- Price:$465,000
- Price per sq. ft.:$187.2
- Monthly HOA dues:$62.5
About this home
Welcome to comfortable elegance! Specialty ceilings, crown moldings, wainscoting, arched doorways, gorgeous tall windows-at every turn, you'll find style that pleases. This home boasts all the features you long for- A Primary suite on the main level, refinished hardwood floors, a large welcoming foyer, formal dining, and an open kitchen and living area with vaulted ceilings and stone fireplace trimmed by brick accents and new Empire gas logs. The screened porch is an oasis that extends to an open deck- great for grilling and entertaining! The kitchen is adorned by granite tops, all new Kitchen Aid stainless steel appliances, and convenient barstool seating. Tucked privately away is a half bath, laundry room, and Primary bedroom. This bath features a jetted tub, tiled and glass shower, double vanity, and a walk-in closet (custom installed fireproof safe is negotiable). Upstairs you'll find two additonal bedrooms which share a full bath, and a BIG newly finished bonus room, complete with it's own mini split hvac. All this + the perks of a new water heater, exterior freshly painted in 2024, and a new HVAC as of March '25! Make this lovely home yours, and live in the premier gated community of Seven Lakes to enjoy common use of fountains & ponds, pool, clubhouse, sidewalks and trails, lovely views of White Oak Mountain- all here!
Contact an agent
Home facts
- Year built:2009
- Listing Id #:1514315
- Added:69 day(s) ago
- Updated:July 22, 2025 at 06:00 PM
Rooms and interior
- Bedrooms:3
- Total bathrooms:3
- Full bathrooms:2
- Half bathrooms:1
- Living area:2,484 sq. ft.
Heating and cooling
- Cooling:Central Air, Electric, Multi Units
- Heating:Central, Electric, Heating
Structure and exterior
- Year built:2009
- Building area:2,484 sq. ft.
- Lot area:0.22 Acres
Utilities
- Water:Public, Water Connected
- Sewer:Public Sewer, Sewer Connected
Finances and disclosures
- Price:$465,000
- Price per sq. ft.:$187.2
- Tax amount:$1,736
New listings near 8209 Robertsview Drive
- New
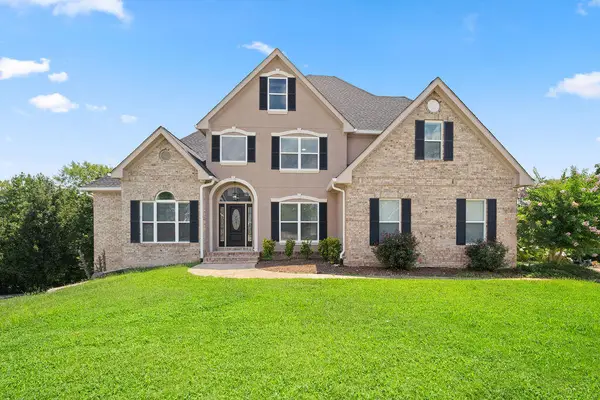 $799,995Active6 beds 5 baths4,935 sq. ft.
$799,995Active6 beds 5 baths4,935 sq. ft.4202 Linen Crest Way, Ooltewah, TN 37363
MLS# 1518659Listed by: CRYE-LEIKE, REALTORS - New
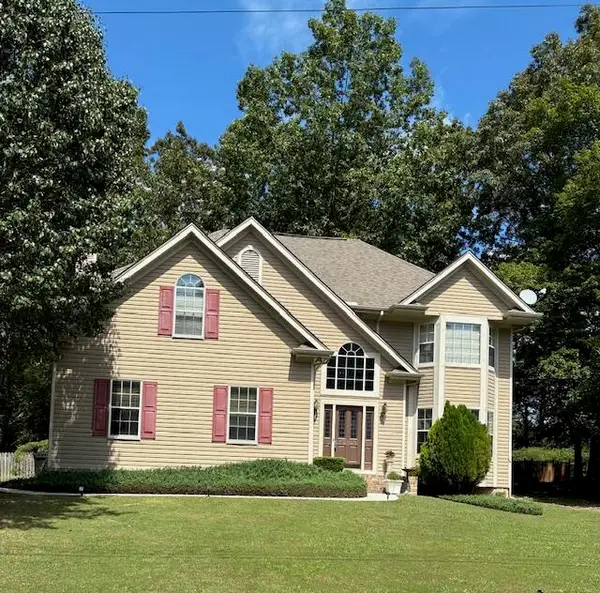 $430,000Active3 beds 3 baths2,550 sq. ft.
$430,000Active3 beds 3 baths2,550 sq. ft.5311 Kellys Point, Ooltewah, TN 37363
MLS# 1518660Listed by: MAXIMUM ONE PREFERRED REALTORS - New
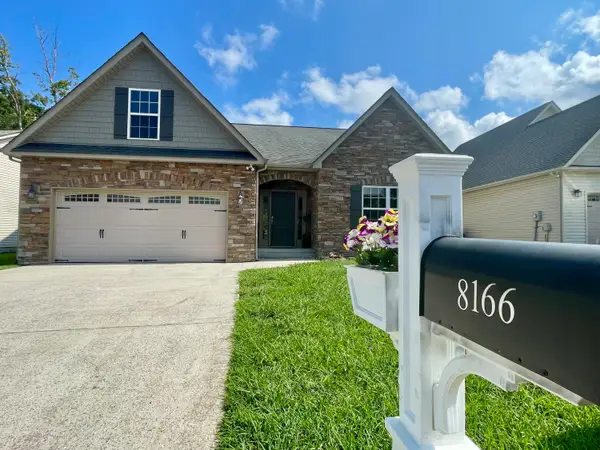 $443,930Active3 beds 2 baths2,118 sq. ft.
$443,930Active3 beds 2 baths2,118 sq. ft.8166 Bluegill Circle, Ooltewah, TN 37363
MLS# 1518646Listed by: BETTER HOMES AND GARDENS REAL ESTATE SIGNATURE BROKERS - New
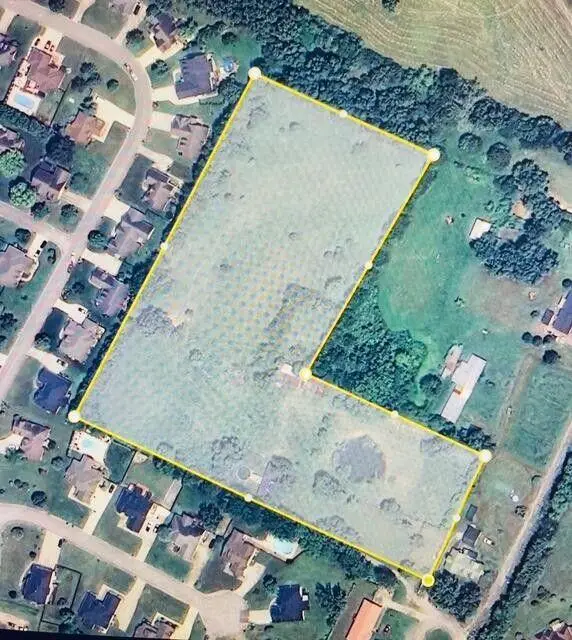 $599,000Active7 Acres
$599,000Active7 Acres8502 Blanche Road, Ooltewah, TN 37363
MLS# 1518633Listed by: PROPERTY 41 REALTY, LLC - New
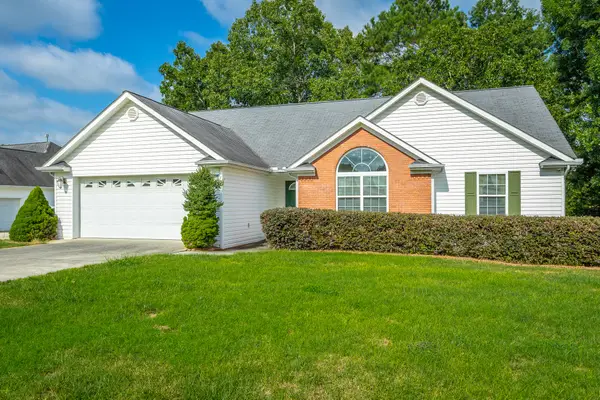 $389,000Active3 beds 2 baths1,746 sq. ft.
$389,000Active3 beds 2 baths1,746 sq. ft.7458 Salmon Lane, Ooltewah, TN 37363
MLS# 1518630Listed by: COLDWELL BANKER PRYOR REALTY - New
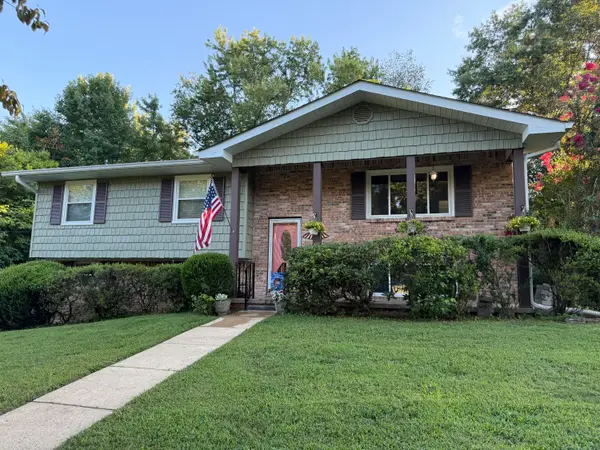 $394,900Active4 beds 3 baths2,172 sq. ft.
$394,900Active4 beds 3 baths2,172 sq. ft.10092 Sunny Lane, Ooltewah, TN 37363
MLS# 1518627Listed by: RE/MAX PROPERTIES - Open Sun, 2 to 4pm
 $385,000Pending-- beds -- baths1,716 sq. ft.
$385,000Pending-- beds -- baths1,716 sq. ft.3765 Prospect Church Rd, Ooltewah, TN 37363
MLS# 1518546Listed by: CRYE-LEIKE REALTORS - Open Sun, 2 to 4pmNew
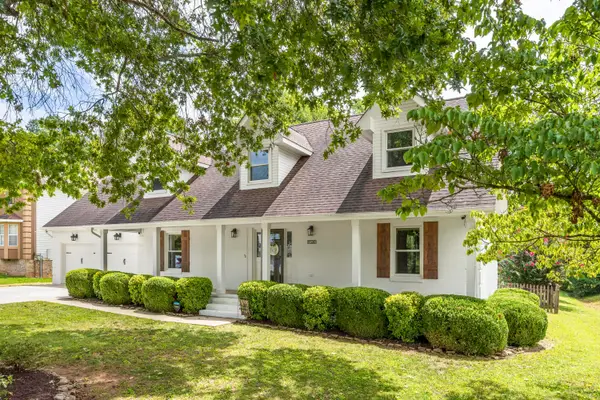 $475,000Active3 beds 3 baths2,279 sq. ft.
$475,000Active3 beds 3 baths2,279 sq. ft.8520 Horseshoe Bend Lane, Ooltewah, TN 37363
MLS# 1518457Listed by: KELLER WILLIAMS REALTY - New
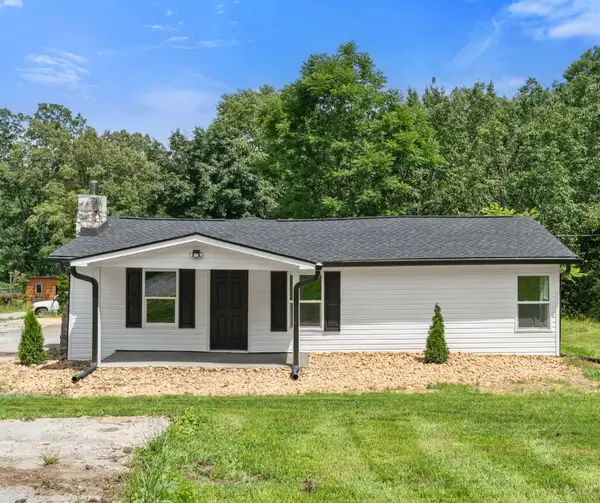 $284,900Active3 beds 2 baths1,614 sq. ft.
$284,900Active3 beds 2 baths1,614 sq. ft.3940 Cole Trail, Ooltewah, TN 37363
MLS# 20253755Listed by: RE/MAX EXPERIENCE - Open Sat, 11am to 1pmNew
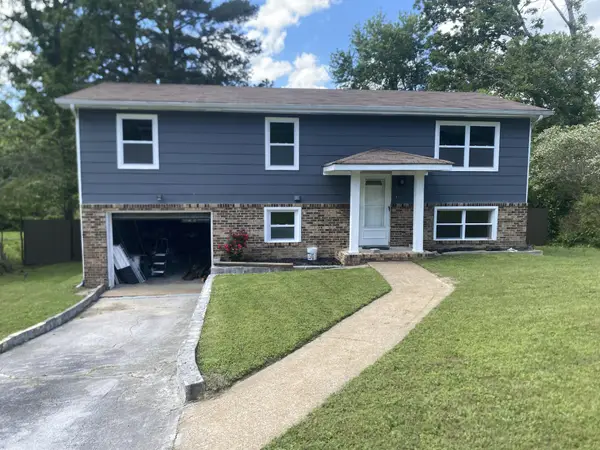 $349,995Active4 beds 3 baths1,561 sq. ft.
$349,995Active4 beds 3 baths1,561 sq. ft.4060 E Freedom Circle, Ooltewah, TN 37363
MLS# 2965176Listed by: GREATER CHATTANOOGA REALTY, KELLER WILLIAMS REALTY
