8226 Snowdrop Way, Ooltewah, TN 37363
Local realty services provided by:Better Homes and Gardens Real Estate Jackson Realty
8226 Snowdrop Way,Ooltewah, TN 37363
$438,900
- 4 Beds
- 3 Baths
- 3,005 sq. ft.
- Single family
- Pending
Listed by:rikel barrott
Office:sdh chattanooga llc.
MLS#:1516043
Source:TN_CAR
Price summary
- Price:$438,900
- Price per sq. ft.:$146.06
About this home
Move in Ready October 2025!! Welcome to The James plan in The Preserves at Savannah Bay, a charming community located in the desirable northeast suburb of Ooltewah.
Discover the perfect balance of style and function with The James. This thoughtfully designed floor plan features a spacious dining room and a beautifully appointed kitchen with a butler's pantry, ideal for entertaining and everyday living. Inviting fireplace in the family room creates an inviting atmosphere.
A bedroom and full bath on the first floor can easily transform into a study or guest bedroom to meet your family's changing needs. Off the garage, you'll appreciate the generous mudroom — a practical drop zone that helps keep your home clutter-free.
Upstairs, enjoy a spacious laundry room plus an open loft. The expansive owner's suite offers a relaxing retreat, complete with a sitting area for unwinding at the end of the day. Two bedrooms with a Jack and Jill bath complete this level.
Photos representative of plan not of actual home being built. Seller incentives with use of preferred lender.
Nestled just off Snow Hill Road, The Preserves of Savannah Bay is minutes from the Savannah Bay boat launch, and provides easy access to I-75 and Highway 58, making your commute to Chattanooga a breeze. Residents will enjoy close proximity to shopping, dining, top-rated schools, and Hamilton Place Mall, just 20 minutes away.
Contact an agent
Home facts
- Year built:2025
- Listing ID #:1516043
- Added:83 day(s) ago
- Updated:July 17, 2025 at 07:17 AM
Rooms and interior
- Bedrooms:4
- Total bathrooms:3
- Full bathrooms:3
- Living area:3,005 sq. ft.
Heating and cooling
- Cooling:Central Air
- Heating:Central, Heating
Structure and exterior
- Roof:Asphalt
- Year built:2025
- Building area:3,005 sq. ft.
- Lot area:0.2 Acres
Utilities
- Water:Public
- Sewer:Public Sewer, Sewer Connected
Finances and disclosures
- Price:$438,900
- Price per sq. ft.:$146.06
- Tax amount:$335
New listings near 8226 Snowdrop Way
- New
 $785,000Active5 beds 4 baths4,041 sq. ft.
$785,000Active5 beds 4 baths4,041 sq. ft.9124 White Ash Drive, Ooltewah, TN 37363
MLS# 1521115Listed by: 1 PERCENT LISTS SCENIC CITY - New
 $380,000Active4 beds 3 baths2,268 sq. ft.
$380,000Active4 beds 3 baths2,268 sq. ft.6026 Hunter Valley Road #72, Ooltewah, TN 37363
MLS# 1521093Listed by: SCENIC SOUTH PROPERTIES, LLC - New
 $549,900Active5 beds 4 baths3,253 sq. ft.
$549,900Active5 beds 4 baths3,253 sq. ft.7759 Sir Anderson Court, Ooltewah, TN 37363
MLS# 1521092Listed by: SCENIC SOUTH PROPERTIES, LLC - New
 $464,900Active4 beds 3 baths2,074 sq. ft.
$464,900Active4 beds 3 baths2,074 sq. ft.9655 Hosta Lane, Ooltewah, TN 37363
MLS# 1521073Listed by: REAL ESTATE PARTNERS CHATTANOOGA LLC - New
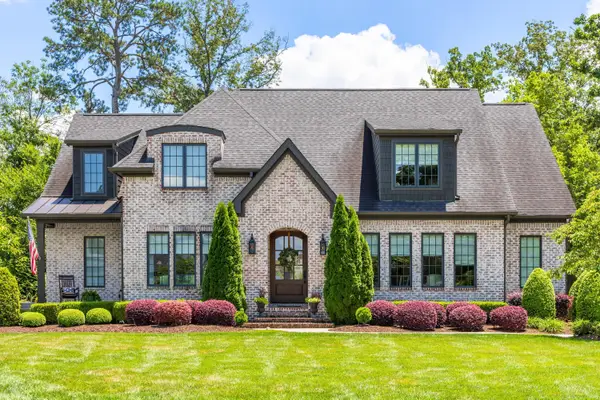 $1,200,000Active5 beds 5 baths4,154 sq. ft.
$1,200,000Active5 beds 5 baths4,154 sq. ft.7346 Good Earth Circle, Ooltewah, TN 37363
MLS# 1521059Listed by: KELLER WILLIAMS REALTY - New
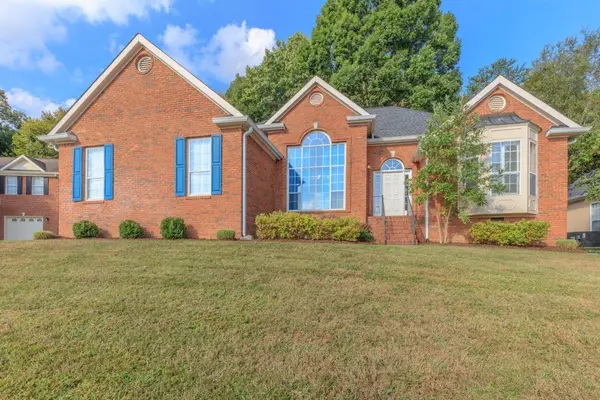 $435,000Active3 beds 2 baths2,200 sq. ft.
$435,000Active3 beds 2 baths2,200 sq. ft.9474 Lazy Circles Drive, Ooltewah, TN 37363
MLS# 3001263Listed by: REAL ESTATE PARTNERS CHATTANOOGA, LLC - New
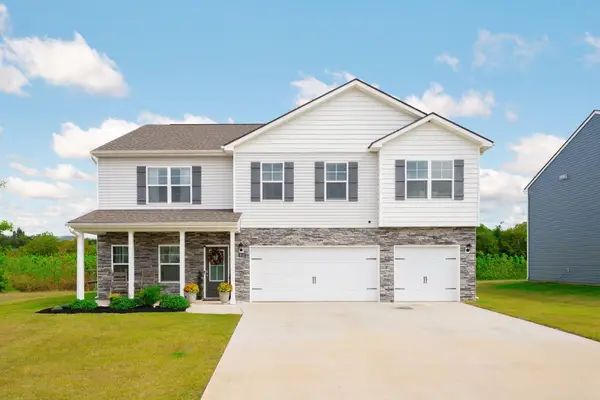 $469,000Active5 beds 5 baths3,534 sq. ft.
$469,000Active5 beds 5 baths3,534 sq. ft.6045 Prickly Loop, Ooltewah, TN 37363
MLS# 3001083Listed by: GREATER CHATTANOOGA REALTY, KELLER WILLIAMS REALTY - New
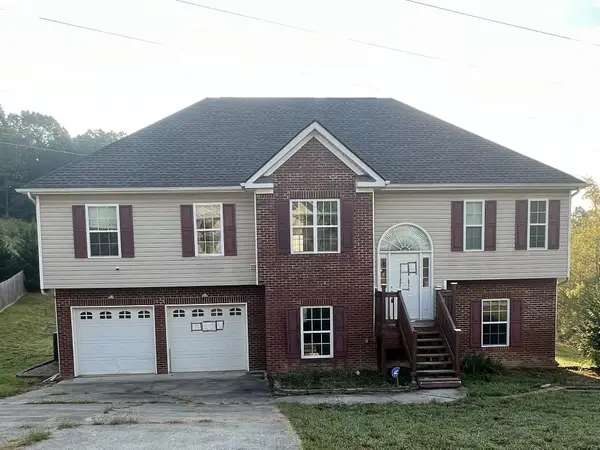 $317,500Active3 beds 3 baths1,753 sq. ft.
$317,500Active3 beds 3 baths1,753 sq. ft.7637 Passport Drive, Ooltewah, TN 37363
MLS# 1520934Listed by: BLUE KEY PROPERTIES LLC - Open Sat, 2 to 4pm
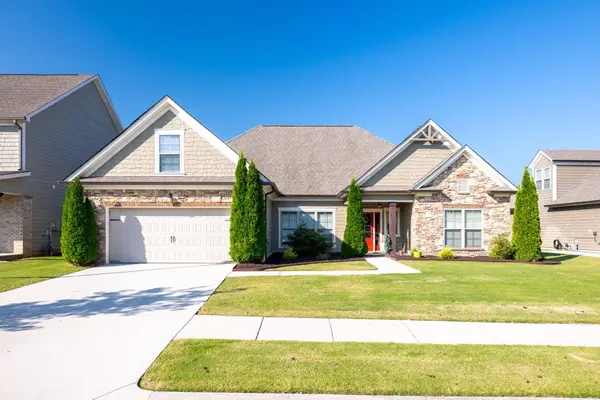 $540,000Pending4 beds 3 baths2,479 sq. ft.
$540,000Pending4 beds 3 baths2,479 sq. ft.8353 River Birch Loop, Ooltewah, TN 37363
MLS# 1520583Listed by: ZACH TAYLOR - CHATTANOOGA - New
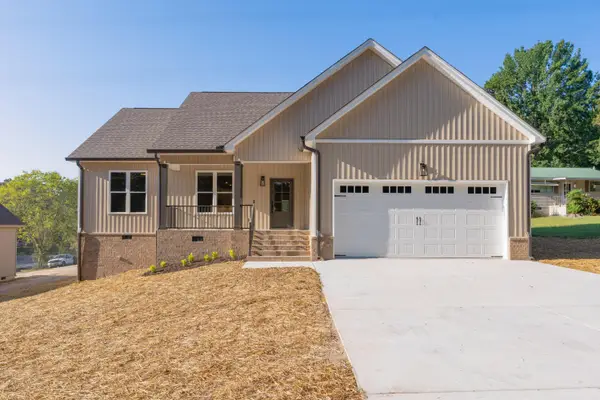 $399,500Active3 beds 2 baths1,550 sq. ft.
$399,500Active3 beds 2 baths1,550 sq. ft.6914 Cooley Road, Ooltewah, TN 37363
MLS# 1520936Listed by: KELLER WILLIAMS REALTY
