8350 Shrewsbury Lane #24, Ooltewah, TN 37363
Local realty services provided by:Better Homes and Gardens Real Estate Jackson Realty
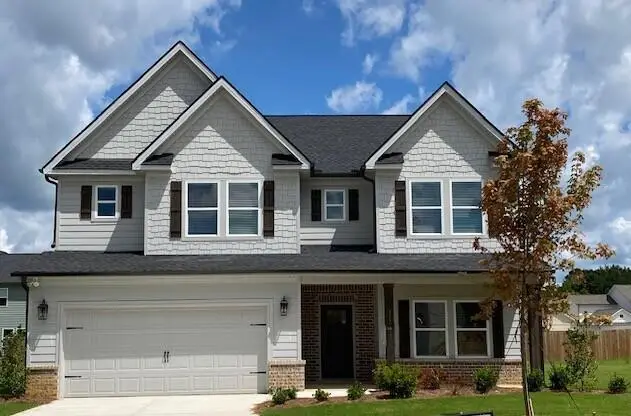
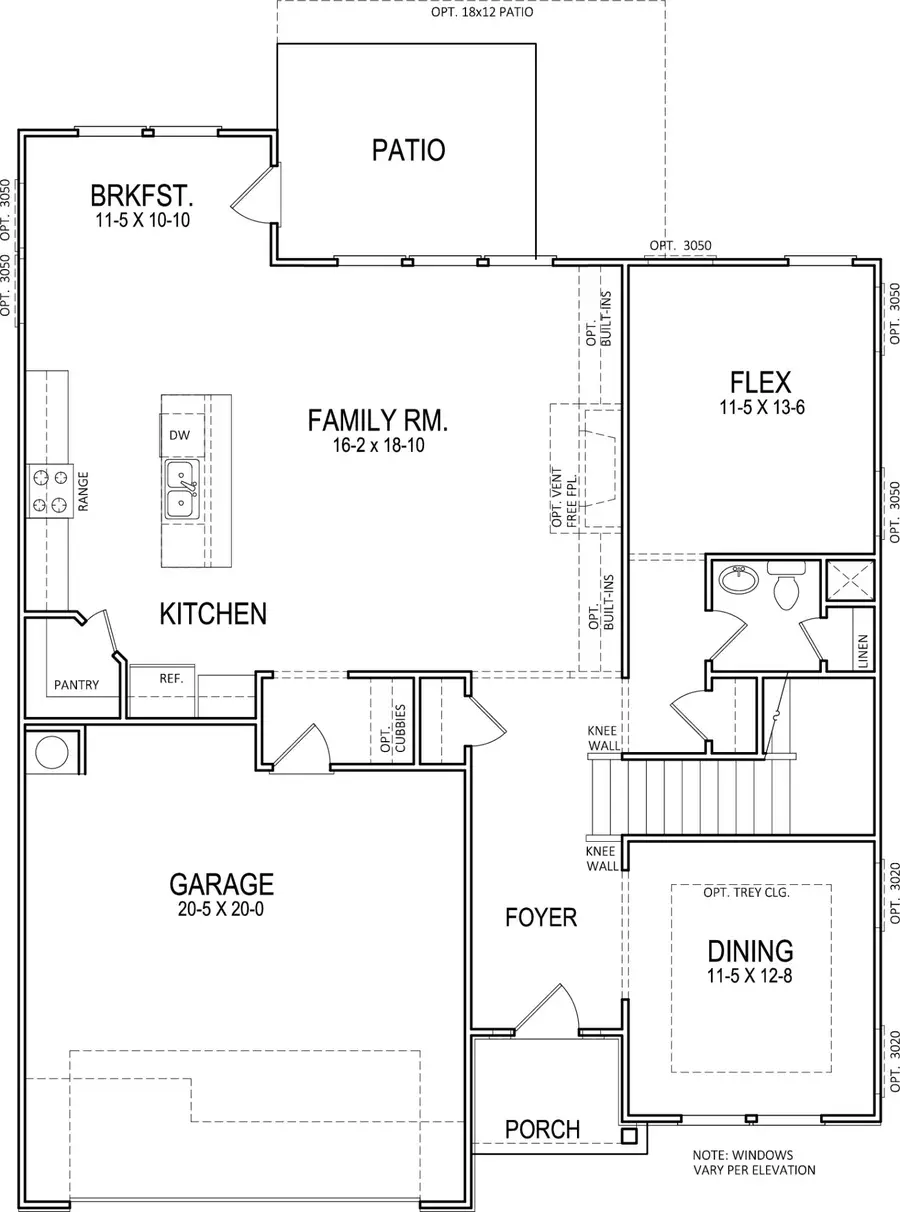
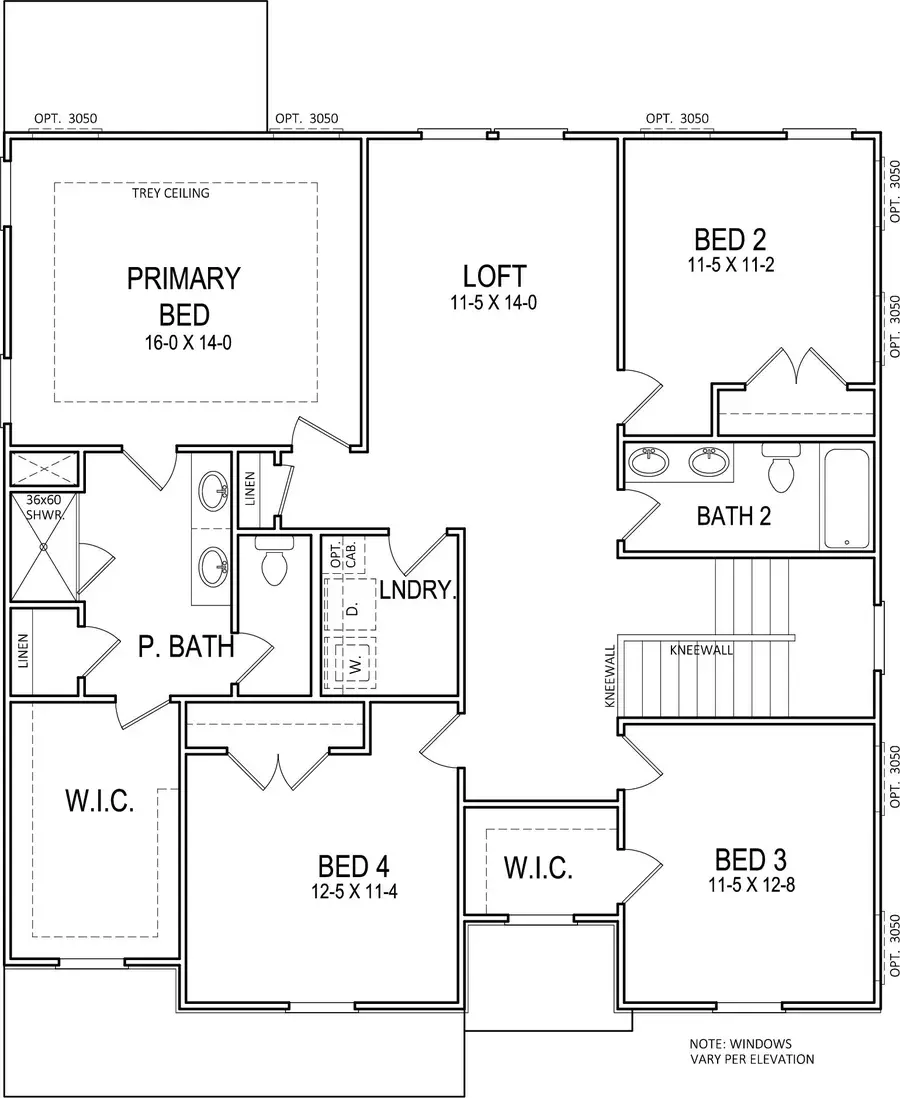
8350 Shrewsbury Lane #24,Ooltewah, TN 37363
$499,900
- 5 Beds
- 3 Baths
- 2,768 sq. ft.
- Single family
- Active
Listed by:charlene bickford
Office:trust real estate group, llc.
MLS#:1512686
Source:TN_CAR
Price summary
- Price:$499,900
- Price per sq. ft.:$180.6
- Monthly HOA dues:$33.33
About this home
NEW CONSTRUCTION** This Hillside D Floorplan is 2,768 Square Feet with 5 bedrooms and 3 full baths, plus large loft/bonus room. This comfortable home is open concept with nicely sized Family Room, Kitchen and Breakfast room together, great for entertaining. The gourmet kitchen includes all the features you would expect with oversized island, quartz countertops, ceramic tile backsplash and stainless-steel appliances. The plan also includes a separate dining room and a privately located 5th Bedroom and Full Bath off the Family Room. Upstairs the Owner's Suite has a trey ceiling in the bedroom and a luxurious bath with an oversized tile shower, double vanity with granite countertops and a large walk-in closet. Three additional Bedrooms, 1 full bath, laundry room and ample loft area complete the upstairs level. Floorplans, Elevations, Options, subject to change anytime without Notice or Obligation.
Contact an agent
Home facts
- Year built:2025
- Listing Id #:1512686
- Added:85 day(s) ago
- Updated:July 24, 2025 at 02:19 AM
Rooms and interior
- Bedrooms:5
- Total bathrooms:3
- Full bathrooms:3
- Living area:2,768 sq. ft.
Heating and cooling
- Cooling:Central Air, Electric, Multi Units
- Heating:Central, Heating, Natural Gas
Structure and exterior
- Roof:Asphalt, Shingle
- Year built:2025
- Building area:2,768 sq. ft.
- Lot area:0.17 Acres
Utilities
- Water:Public
- Sewer:Holding Tank, Septic Tank, Sewer Connected
Finances and disclosures
- Price:$499,900
- Price per sq. ft.:$180.6
New listings near 8350 Shrewsbury Lane #24
- New
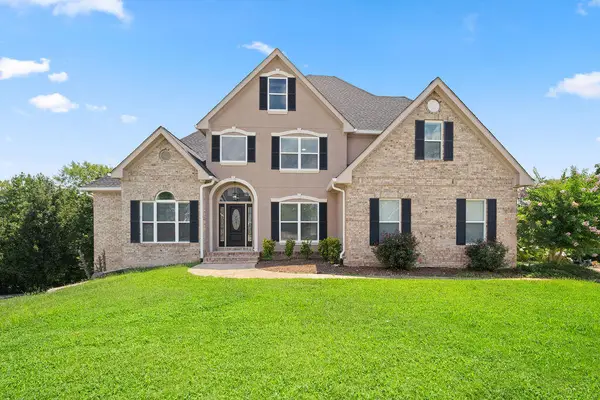 $799,995Active6 beds 5 baths4,935 sq. ft.
$799,995Active6 beds 5 baths4,935 sq. ft.4202 Linen Crest Way, Ooltewah, TN 37363
MLS# 1518659Listed by: CRYE-LEIKE, REALTORS - New
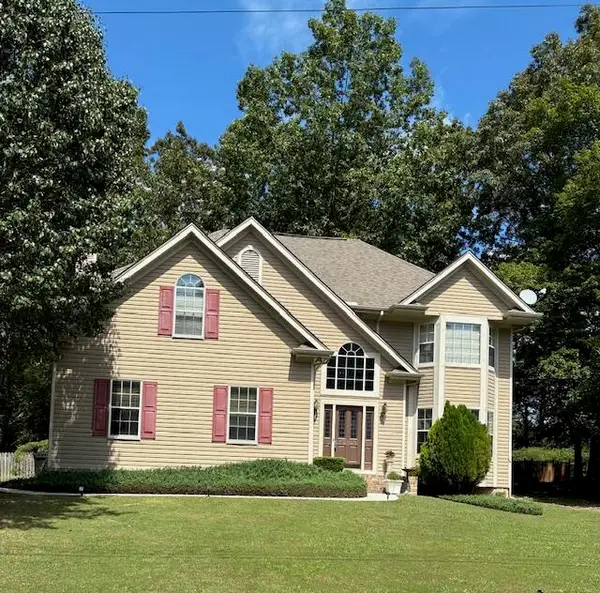 $430,000Active3 beds 3 baths2,550 sq. ft.
$430,000Active3 beds 3 baths2,550 sq. ft.5311 Kellys Point, Ooltewah, TN 37363
MLS# 1518660Listed by: MAXIMUM ONE PREFERRED REALTORS - New
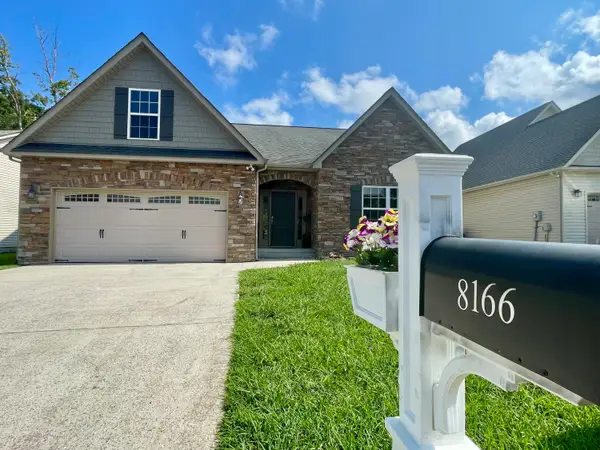 $443,930Active3 beds 2 baths2,118 sq. ft.
$443,930Active3 beds 2 baths2,118 sq. ft.8166 Bluegill Circle, Ooltewah, TN 37363
MLS# 1518646Listed by: BETTER HOMES AND GARDENS REAL ESTATE SIGNATURE BROKERS - New
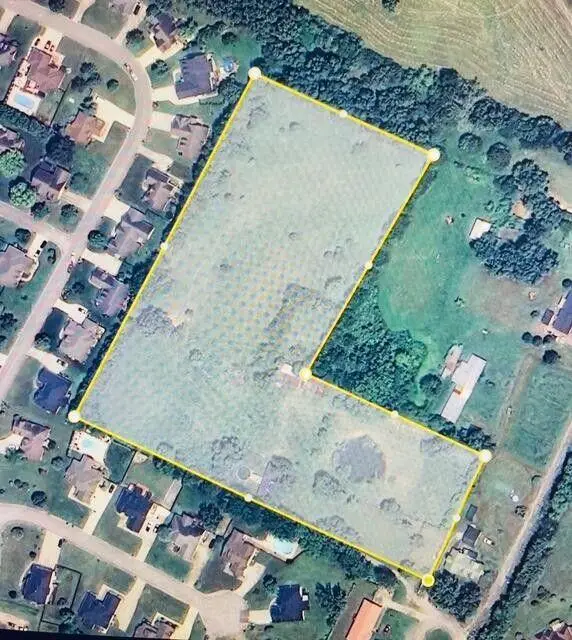 $599,000Active7 Acres
$599,000Active7 Acres8502 Blanche Road, Ooltewah, TN 37363
MLS# 1518633Listed by: PROPERTY 41 REALTY, LLC - Open Sun, 2 to 4pmNew
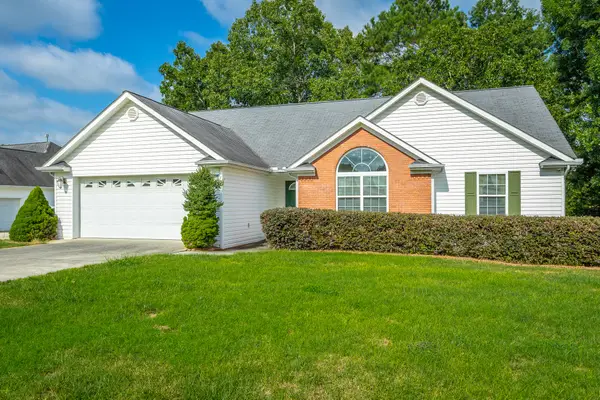 $389,000Active3 beds 2 baths1,746 sq. ft.
$389,000Active3 beds 2 baths1,746 sq. ft.7458 Salmon Lane, Ooltewah, TN 37363
MLS# 1518630Listed by: COLDWELL BANKER PRYOR REALTY - New
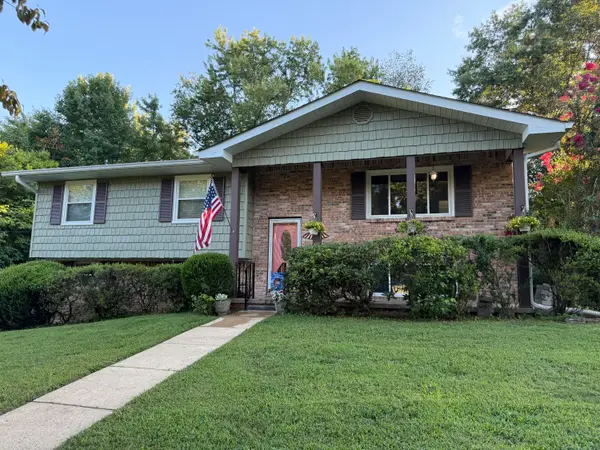 $394,900Active4 beds 3 baths2,172 sq. ft.
$394,900Active4 beds 3 baths2,172 sq. ft.10092 Sunny Lane, Ooltewah, TN 37363
MLS# 1518627Listed by: RE/MAX PROPERTIES - Open Sun, 2 to 4pm
 $385,000Pending-- beds -- baths1,716 sq. ft.
$385,000Pending-- beds -- baths1,716 sq. ft.3765 Prospect Church Rd, Ooltewah, TN 37363
MLS# 1518546Listed by: CRYE-LEIKE REALTORS - Open Sun, 2 to 4pmNew
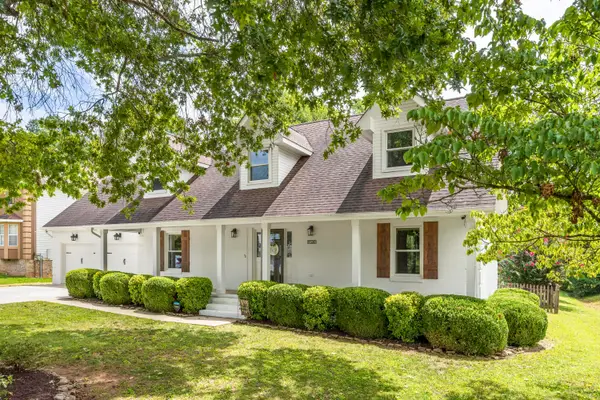 $475,000Active3 beds 3 baths2,279 sq. ft.
$475,000Active3 beds 3 baths2,279 sq. ft.8520 Horseshoe Bend Lane, Ooltewah, TN 37363
MLS# 1518457Listed by: KELLER WILLIAMS REALTY - New
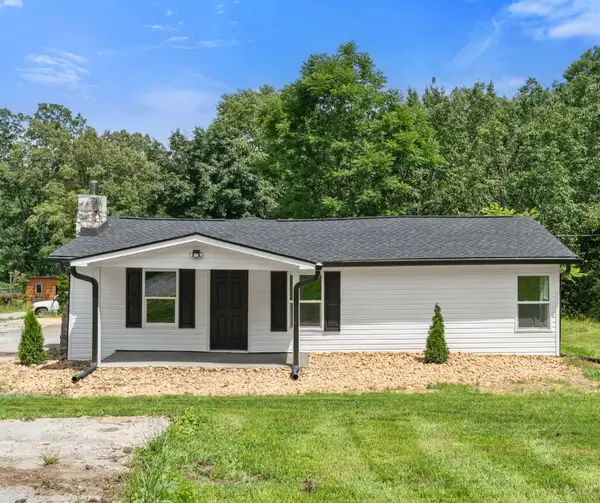 $284,900Active3 beds 2 baths1,614 sq. ft.
$284,900Active3 beds 2 baths1,614 sq. ft.3940 Cole Trail, Ooltewah, TN 37363
MLS# 20253755Listed by: RE/MAX EXPERIENCE - Open Sat, 11am to 1pmNew
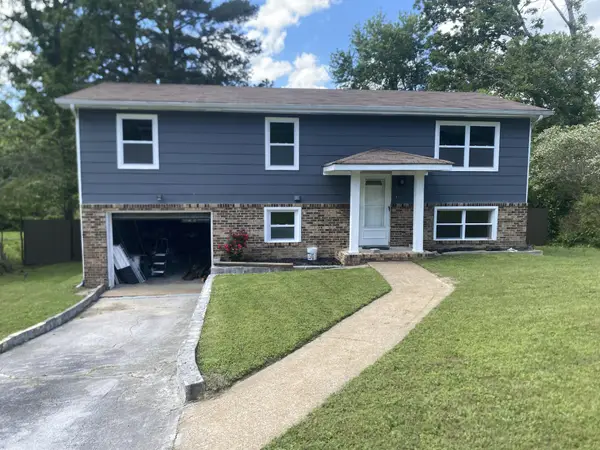 $349,995Active4 beds 3 baths1,561 sq. ft.
$349,995Active4 beds 3 baths1,561 sq. ft.4060 E Freedom Circle, Ooltewah, TN 37363
MLS# 2965176Listed by: GREATER CHATTANOOGA REALTY, KELLER WILLIAMS REALTY
