8410 Rambling Rose Drive, Ooltewah, TN 37363
Local realty services provided by:Better Homes and Gardens Real Estate Signature Brokers
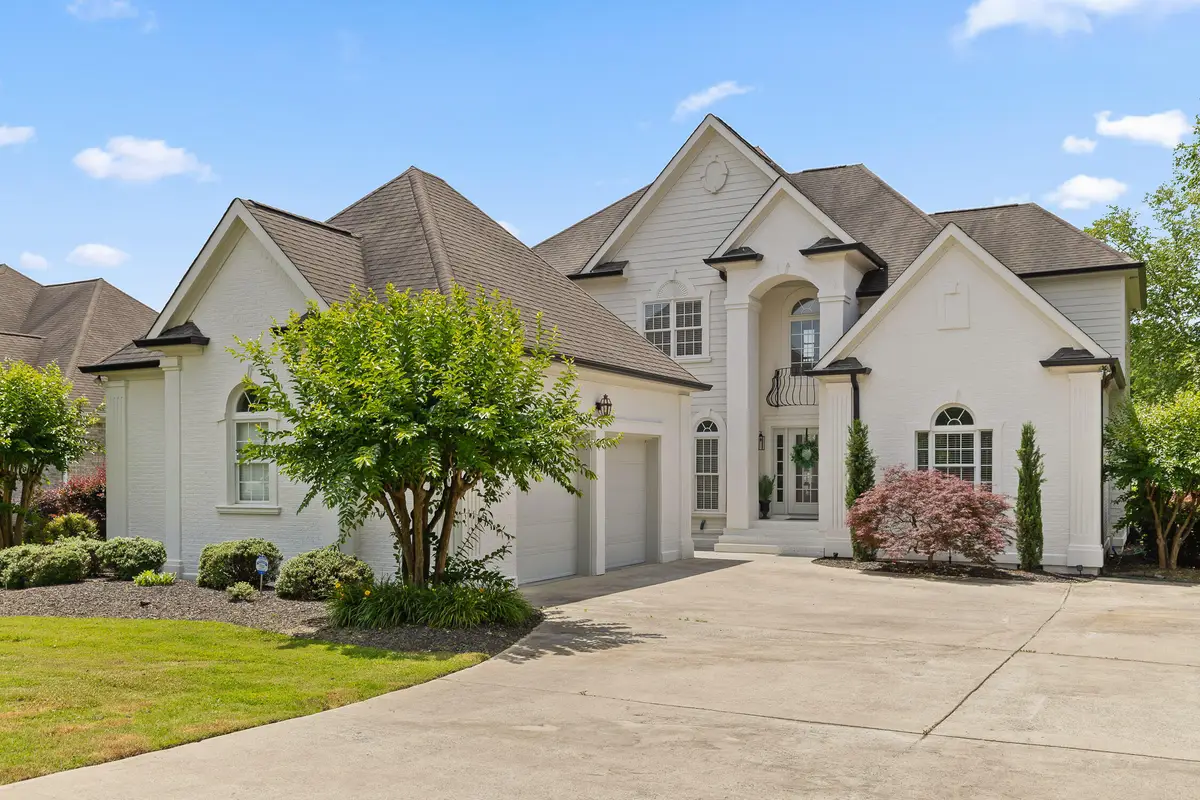

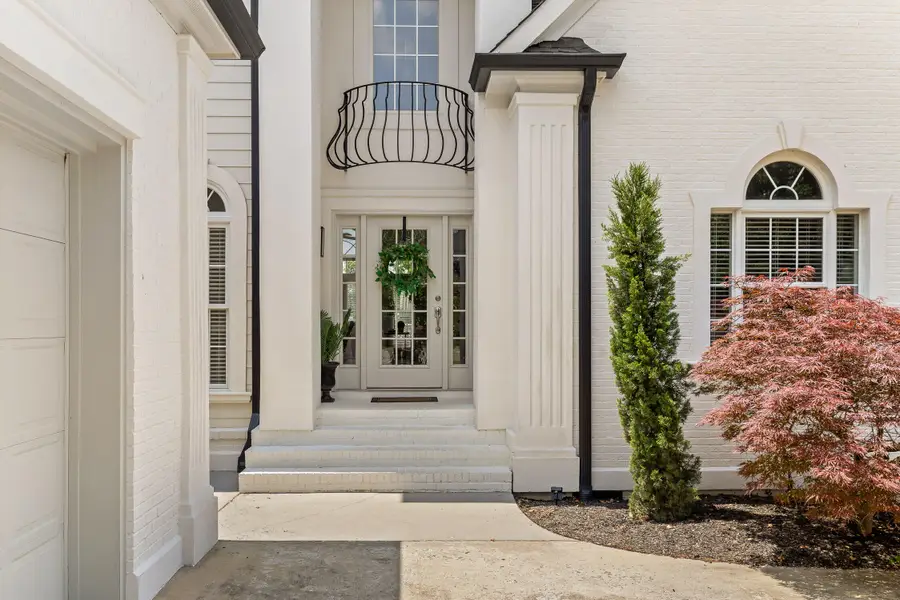
8410 Rambling Rose Drive,Ooltewah, TN 37363
$820,000
- 5 Beds
- 4 Baths
- 3,611 sq. ft.
- Single family
- Active
Listed by:christa french
Office:real estate partners chattanooga llc.
MLS#:1504765
Source:TN_CAR
Price summary
- Price:$820,000
- Price per sq. ft.:$227.08
- Monthly HOA dues:$75
About this home
NEW QUARTZ!! NEW LIGHTING!! Dream kitchen with updates galore including gorgeous quartz countertops, new single basin stainless sink, new brushed gold faucet, and all new modern lighting throughout the entry, dining, kitchen and breakfast area! Don't wait, come discover timeless elegance in this gorgeous two-story home situated on a coveted corner lot on the 4th fairway in the prestigious Hampton Creek community. Thoughtful updates include a stunning Italian lime-washed brick exterior, a brand new upper level HVAC unit, a new tankless water heater, and a freshly painted, expansive back deck with serene views of the pond and golf course. Hampton Creek offers the best of gated, golf community living with access to The Ooltewah Club, featuring a beautifully redesigned 18-hole course, clubhouse, pool, tennis, pickleball, and more. This home perfectly blends sophistication and comfort, creating an inviting retreat in a truly exceptional setting. Enter through the tall arched front portico, complete with a Juliet balcony, into a soaring two-story foyer filled with natural light. To your left, a formal dining room offers the perfect space for gatherings, while straight ahead, the living room boasts a gas log fireplace and a striking wall of windows framing peaceful views of the golf course and pond, blending inviting style with scenic beauty. Step into the bright and open kitchen, thoughtfully designed for both everyday living and entertaining. This space features an island with a gas range, double ovens, abundant counter and cabinet space, a built-in desk area, and a breakfast nook that invites you to enjoy casual meals while taking in the peaceful views. Retreat to the serene primary bedroom, a spacious haven with a walk-in closet and a spa-like ensuite. The ensuite features a tiled walk-in shower, a relaxing jetted tub, double sinks, and an additional vanity area, offering both comfort and convenience in a beautifully designed space. Venture upstairs and discover a versatile loft area, perfect as a study nook or cozy reading spot. Just beyond, the guest suite with its own full bath provides comfort and privacy, while two additional bedrooms are joined by a Jack and Jill bath boasting double vanities and a separate shower space. Don't miss the walk-out attic, an unexpected bonus that could become a charming playroom for little ones. Finally, a short few steps lead you to the fifth bedroom which can easily serve as a spacious den or bonus room, adding even more flexibility to this exceptional home. Step outside onto the freshly painted, expansive deck and feel the outdoors welcome you in. String lights drape softly overhead, accenting a comfortable sitting area and creating the perfect atmosphere for grilling, gatherings, and making lasting memories. This impressive home offers spacious living areas, a beautifully updated exterior, serene golf course and pond views, and access to the sought-after amenities Ooltewah has to offer. Located just minutes from Cambridge Square, a mixed use development blending locally owned dining and shopping, a lively central plaza with seasonal entertainment, professional and medical offices, and ample opportunities for business growth in one vibrant destination. Schedule a private tour of this home today and experience the perfect blend of style, comfort, and community for yourself.
**The Ooltewah Club is a private member golf course offering incredible practice facilities, clubhouse restaurant with phenomenal food and dining experience. The pool is full service, resort style along with pickleball courts and often has featured events. The fees for membership are tiered to your lifestyle and needs. According to the sellers of this home there is a $5,000 initiation fee with $399 monthly for full golf membership plus $100 cart fee. This includes unlimited golf and full amenity access. It's also possible to obtain just a social membership with full amenity access and pay per round of golf. Go to theooltewahclub.com for more information
Contact an agent
Home facts
- Year built:2005
- Listing Id #:1504765
- Added:236 day(s) ago
- Updated:July 17, 2025 at 02:28 PM
Rooms and interior
- Bedrooms:5
- Total bathrooms:4
- Full bathrooms:3
- Half bathrooms:1
- Living area:3,611 sq. ft.
Heating and cooling
- Cooling:Central Air, Electric, Multi Units
- Heating:Central, Electric, Heating, Natural Gas
Structure and exterior
- Roof:Asphalt, Shingle
- Year built:2005
- Building area:3,611 sq. ft.
- Lot area:0.42 Acres
Utilities
- Water:Public, Water Connected
- Sewer:Public Sewer, Sewer Connected
Finances and disclosures
- Price:$820,000
- Price per sq. ft.:$227.08
- Tax amount:$2,636
New listings near 8410 Rambling Rose Drive
- New
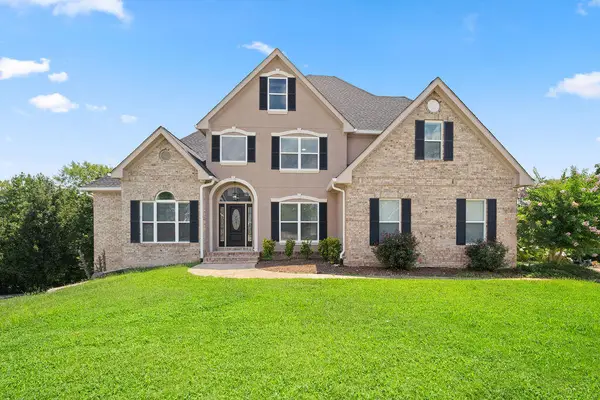 $799,995Active6 beds 5 baths4,935 sq. ft.
$799,995Active6 beds 5 baths4,935 sq. ft.4202 Linen Crest Way, Ooltewah, TN 37363
MLS# 1518659Listed by: CRYE-LEIKE, REALTORS - New
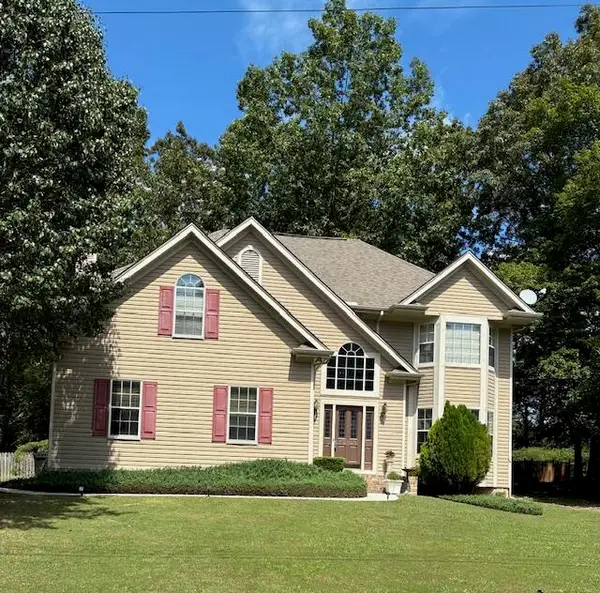 $430,000Active3 beds 3 baths2,550 sq. ft.
$430,000Active3 beds 3 baths2,550 sq. ft.5311 Kellys Point, Ooltewah, TN 37363
MLS# 1518660Listed by: MAXIMUM ONE PREFERRED REALTORS - New
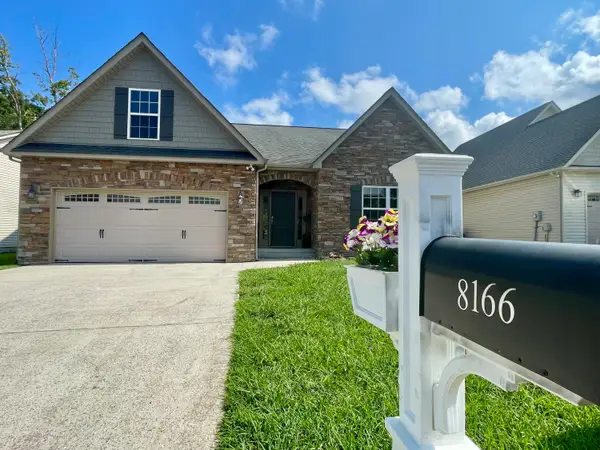 $443,930Active3 beds 2 baths2,118 sq. ft.
$443,930Active3 beds 2 baths2,118 sq. ft.8166 Bluegill Circle, Ooltewah, TN 37363
MLS# 1518646Listed by: BETTER HOMES AND GARDENS REAL ESTATE SIGNATURE BROKERS - New
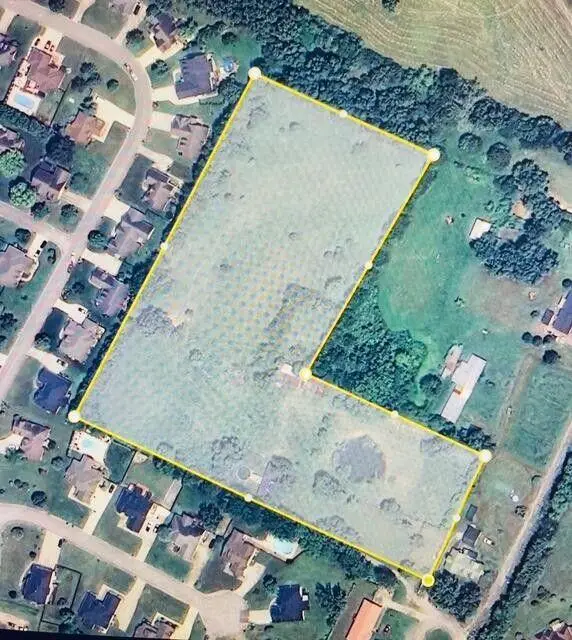 $599,000Active7 Acres
$599,000Active7 Acres8502 Blanche Road, Ooltewah, TN 37363
MLS# 1518633Listed by: PROPERTY 41 REALTY, LLC - Open Sun, 2 to 4pmNew
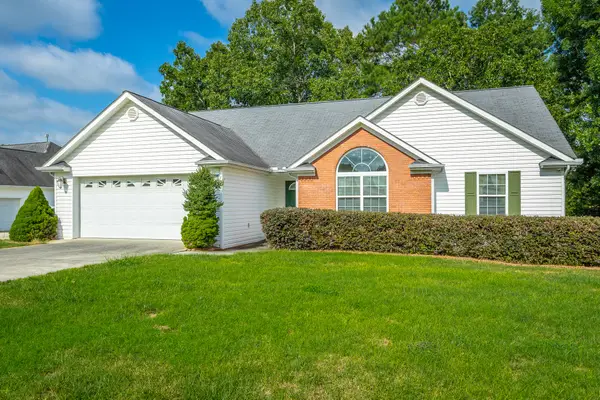 $389,000Active3 beds 2 baths1,746 sq. ft.
$389,000Active3 beds 2 baths1,746 sq. ft.7458 Salmon Lane, Ooltewah, TN 37363
MLS# 1518630Listed by: COLDWELL BANKER PRYOR REALTY - New
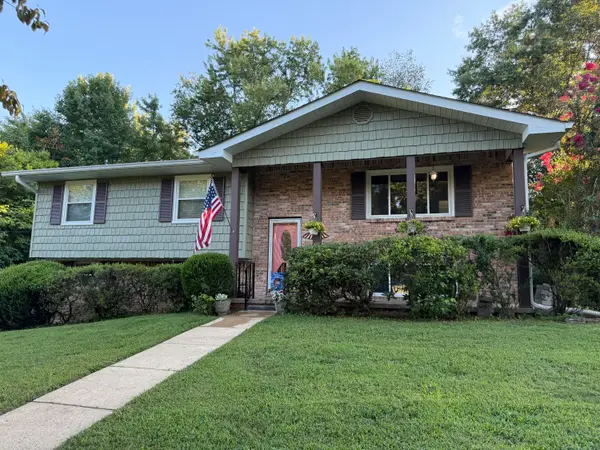 $394,900Active4 beds 3 baths2,172 sq. ft.
$394,900Active4 beds 3 baths2,172 sq. ft.10092 Sunny Lane, Ooltewah, TN 37363
MLS# 1518627Listed by: RE/MAX PROPERTIES - Open Sun, 2 to 4pm
 $385,000Pending-- beds -- baths1,716 sq. ft.
$385,000Pending-- beds -- baths1,716 sq. ft.3765 Prospect Church Rd, Ooltewah, TN 37363
MLS# 1518546Listed by: CRYE-LEIKE REALTORS - Open Sun, 2 to 4pmNew
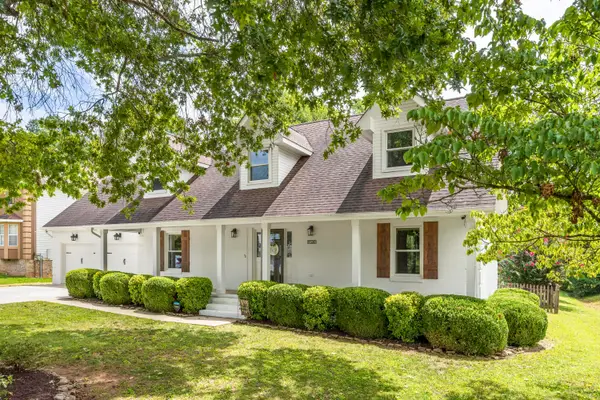 $475,000Active3 beds 3 baths2,279 sq. ft.
$475,000Active3 beds 3 baths2,279 sq. ft.8520 Horseshoe Bend Lane, Ooltewah, TN 37363
MLS# 1518457Listed by: KELLER WILLIAMS REALTY - New
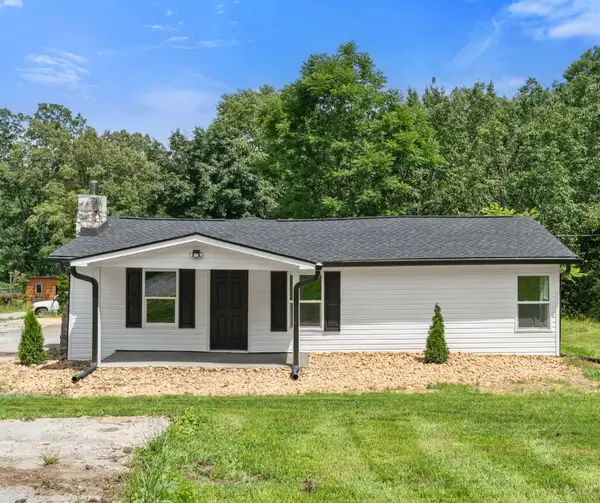 $284,900Active3 beds 2 baths1,614 sq. ft.
$284,900Active3 beds 2 baths1,614 sq. ft.3940 Cole Trail, Ooltewah, TN 37363
MLS# 20253755Listed by: RE/MAX EXPERIENCE - Open Sat, 11am to 1pmNew
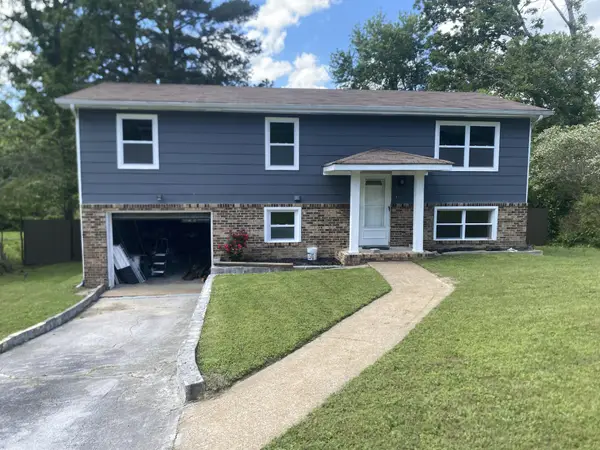 $349,995Active4 beds 3 baths1,561 sq. ft.
$349,995Active4 beds 3 baths1,561 sq. ft.4060 E Freedom Circle, Ooltewah, TN 37363
MLS# 2965176Listed by: GREATER CHATTANOOGA REALTY, KELLER WILLIAMS REALTY
