8410 Rambling Rose Drive, Ooltewah, TN 37363
Local realty services provided by:Better Homes and Gardens Real Estate Signature Brokers
8410 Rambling Rose Drive,Ooltewah, TN 37363
$825,000
- 5 Beds
- 4 Baths
- 3,611 sq. ft.
- Single family
- Active
Upcoming open houses
- Sat, Oct 1111:00 am - 01:00 pm
Listed by:asher black
Office:keller williams realty
MLS#:1522028
Source:TN_CAR
Price summary
- Price:$825,000
- Price per sq. ft.:$228.47
About this home
Welcome to 8410 Rambling Rose Drive, a stunning home in the gated Hampton Creek community of Ooltewah. Perfectly positioned beside Tee Box #4, this property offers breathtaking views of the fairway and pond, combining refined elegance with the tranquility of golf course living. From the moment you arrive, the home's timeless curb appeal makes an impression with its lime-washed brick exterior, arched entryway, and beautifully landscaped corner lot. Inside, soaring ceilings and a wall of windows fill the home with natural light and capture the beauty of the course beyond.
The open living and dining areas are perfect for entertaining, featuring a gas fireplace and elegant finishes that make the space both warm and sophisticated. The updated kitchen is the heart of the home, showcasing quartz countertops, a large center island, double ovens, and stylish gold fixtures. The main-level primary suite provides a private retreat with a jetted tub, tiled shower, and double vanities, while the upper level offers additional bedrooms, baths, and flexible living space ideal for guests, work, or recreation.
Step outside to the back deck and enjoy peaceful mornings or sunset evenings overlooking the water and golfers teeing off just beyond your yard. Hampton Creek is more than a neighborhood — it's a lifestyle. Residents enjoy access to the Ooltewah Club, featuring a championship golf course, clubhouse, pool, and tennis courts, all within a secure, beautifully maintained gated community.
8410 Rambling Rose Drive offers the rare combination of luxury, comfort, and community in one of Ooltewah's most desirable locations. Whether relaxing at home, entertaining friends, or enjoying a round of golf, every moment here feels like a retreat.
Contact an agent
Home facts
- Year built:2005
- Listing ID #:1522028
- Added:1 day(s) ago
- Updated:October 10, 2025 at 02:49 PM
Rooms and interior
- Bedrooms:5
- Total bathrooms:4
- Full bathrooms:3
- Half bathrooms:1
- Living area:3,611 sq. ft.
Heating and cooling
- Cooling:Central Air, Electric, Multi Units
- Heating:Central, Electric, Heating, Natural Gas
Structure and exterior
- Roof:Shingle
- Year built:2005
- Building area:3,611 sq. ft.
- Lot area:0.42 Acres
Utilities
- Water:Public
- Sewer:Public Sewer, Sewer Connected
Finances and disclosures
- Price:$825,000
- Price per sq. ft.:$228.47
- Tax amount:$2,636
New listings near 8410 Rambling Rose Drive
- New
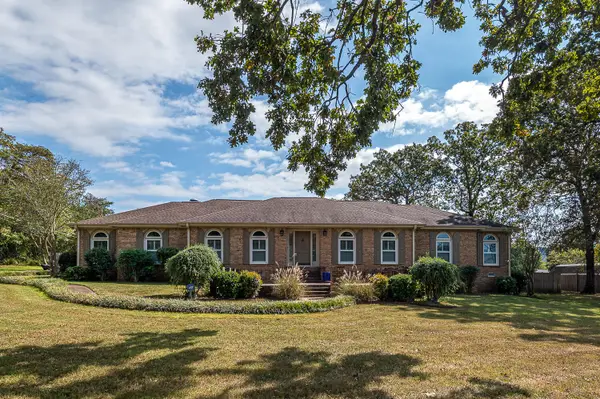 $585,000Active3 beds 3 baths2,669 sq. ft.
$585,000Active3 beds 3 baths2,669 sq. ft.6820 Ooltewah Georgetown Road, Ooltewah, TN 37363
MLS# 1522089Listed by: CRYE-LEIKE REALTORS - New
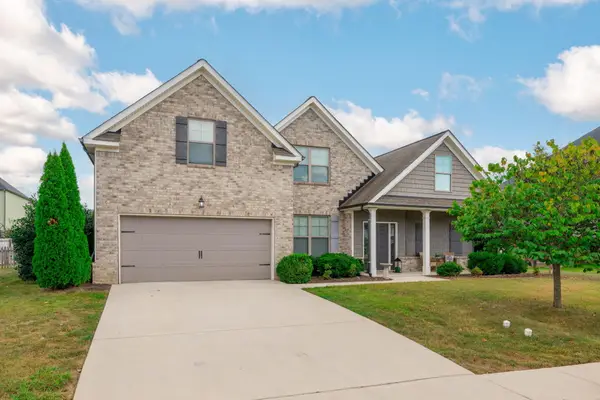 $525,000Active4 beds 4 baths2,693 sq. ft.
$525,000Active4 beds 4 baths2,693 sq. ft.7470 Blazing Star Court, Ooltewah, TN 37363
MLS# 1521739Listed by: KELLER WILLIAMS REALTY - New
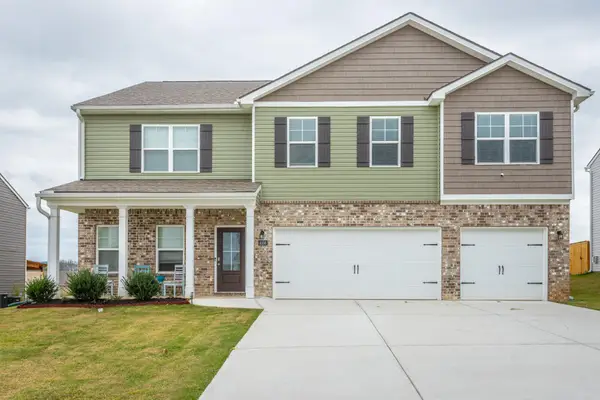 $469,900Active5 beds 5 baths3,474 sq. ft.
$469,900Active5 beds 5 baths3,474 sq. ft.8558 Briar Rose Place, Ooltewah, TN 37363
MLS# 1522045Listed by: KELLER WILLIAMS REALTY - New
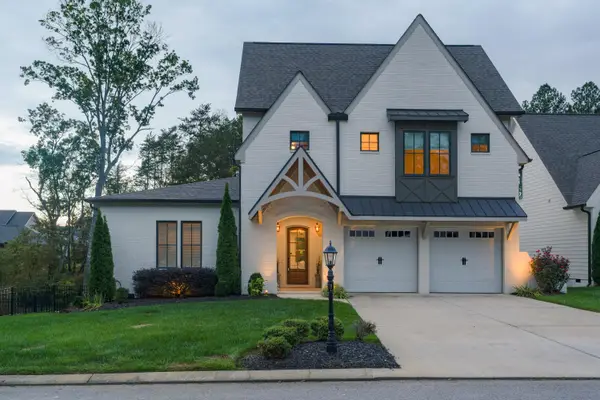 $1,100,000Active4 beds 4 baths2,943 sq. ft.
$1,100,000Active4 beds 4 baths2,943 sq. ft.9550 Wolf Creek Trail, Ooltewah, TN 37363
MLS# 1522035Listed by: KELLER WILLIAMS REALTY - Open Sun, 2 to 4pmNew
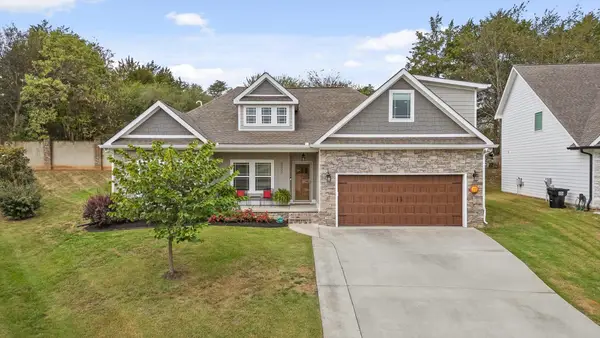 $485,000Active4 beds 3 baths2,120 sq. ft.
$485,000Active4 beds 3 baths2,120 sq. ft.8020 Hodges Way, Ooltewah, TN 37363
MLS# 1522023Listed by: KELLER WILLIAMS REALTY - New
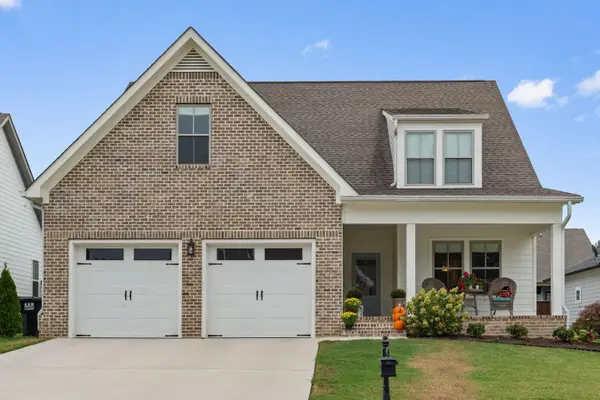 $580,000Active4 beds 4 baths2,566 sq. ft.
$580,000Active4 beds 4 baths2,566 sq. ft.8897 Silver Maple Drive, Ooltewah, TN 37363
MLS# 1521508Listed by: KELLER WILLIAMS REALTY - New
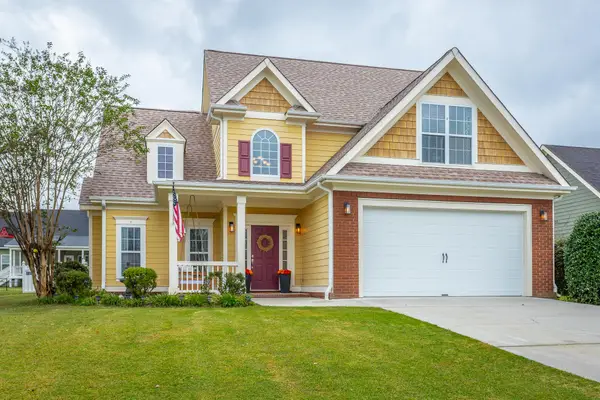 $425,000Active3 beds 3 baths2,045 sq. ft.
$425,000Active3 beds 3 baths2,045 sq. ft.8422 Lexie Lane, Ooltewah, TN 37363
MLS# 1521897Listed by: EXP REALTY LLC - Open Fri, 1 to 5pmNew
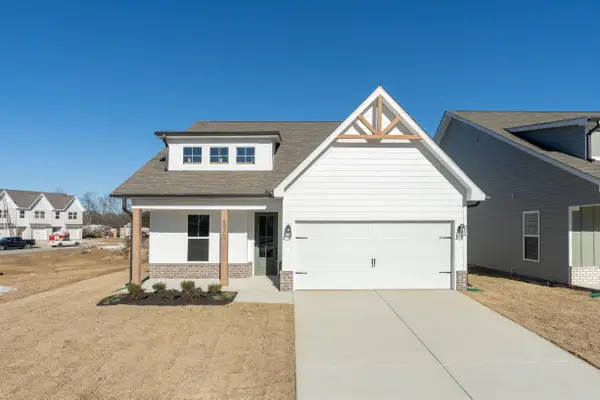 $424,000Active4 beds 3 baths2,390 sq. ft.
$424,000Active4 beds 3 baths2,390 sq. ft.6578 Elizabeth Ann Way #Lot 109, Ooltewah, TN 37363
MLS# 1521964Listed by: WOODY CREEK REALTY, LLC - New
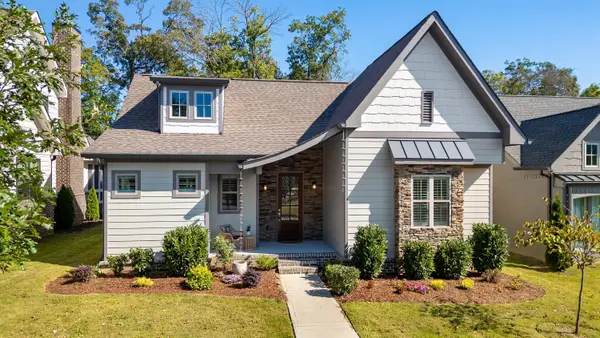 $619,000Active3 beds 4 baths2,392 sq. ft.
$619,000Active3 beds 4 baths2,392 sq. ft.9281 Skyfall Drive, Ooltewah, TN 37363
MLS# 1521913Listed by: KELLER WILLIAMS REALTY
