8422 Lexie Lane, Ooltewah, TN 37363
Local realty services provided by:Better Homes and Gardens Real Estate Signature Brokers
8422 Lexie Lane,Ooltewah, TN 37363
$425,000
- 3 Beds
- 3 Baths
- 2,045 sq. ft.
- Single family
- Active
Listed by:tracy denton
Office:exp realty llc.
MLS#:1521897
Source:TN_CAR
Price summary
- Price:$425,000
- Price per sq. ft.:$207.82
- Monthly HOA dues:$33.33
About this home
Welcome to 8422 Lexie Lane, where comfort, style, and community come together in one of Ooltewah's most sought-after neighborhoods—Georgetown Landing. This home is more than just what you see in photos or video. It's one you'll want to experience in person.
Step inside and fall in love with the open-concept main level, featuring a stunning brand-new kitchen with stainless steel appliances, custom cabinetry, beautiful Quartz countertops, a stylish tile backsplash, and a spacious breakfast bar that is perfect for morning coffee or gathering with friends.
The living room's vaulted ceiling, shiplap accent wall, and gas fireplace set the stage for cozy nights at home, all while beautiful hardwood floors add warmth and charm throughout.
Through the French doors, you'll find a bright sunroom overlooking the fenced, level backyard and patio.
The master suite on the main level offers both space and serenity with a generous walk-in closet and a bathroom featuring a jetted tub, double vanities, and a separate shower.
Upstairs, you'll find two additional bedrooms, a full bath, and a large bonus room which makes the perfect flex space for a guest room, home office, gym or playroom.
This property has been well maintained. In addition to the many home updates, seller has added a new roof!
Life in Georgetown Landing means more than just a beautiful home. You'll enjoy sidewalk-lined streets, a community pool, and a neighborhood where every stroll feels like a welcome home. Don't just imagine it, come see it for yourself. Schedule your private showing today and discover why 8422 Lexie Lane is the perfect place to call home.
Contact an agent
Home facts
- Year built:2007
- Listing ID #:1521897
- Added:2 day(s) ago
- Updated:October 11, 2025 at 03:55 PM
Rooms and interior
- Bedrooms:3
- Total bathrooms:3
- Full bathrooms:2
- Half bathrooms:1
- Living area:2,045 sq. ft.
Heating and cooling
- Cooling:Ceiling Fan(s), Central Air, Electric, Multi Units
- Heating:Central, Electric, Heating
Structure and exterior
- Roof:Shingle
- Year built:2007
- Building area:2,045 sq. ft.
- Lot area:0.21 Acres
Utilities
- Water:Public, Water Connected
- Sewer:Public Sewer, Sewer Connected
Finances and disclosures
- Price:$425,000
- Price per sq. ft.:$207.82
- Tax amount:$1,479
New listings near 8422 Lexie Lane
- Open Sat, 10am to 12pmNew
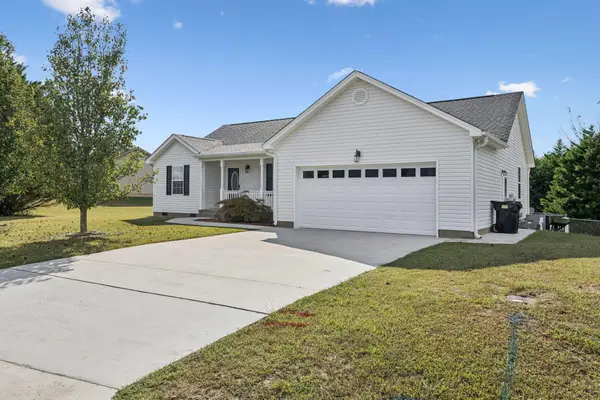 $300,000Active3 beds 2 baths1,387 sq. ft.
$300,000Active3 beds 2 baths1,387 sq. ft.7332 Tiercel Drive, Ooltewah, TN 37363
MLS# 3013861Listed by: GREATER DOWNTOWN REALTY DBA KELLER WILLIAMS REALTY - Open Sun, 2 to 4pmNew
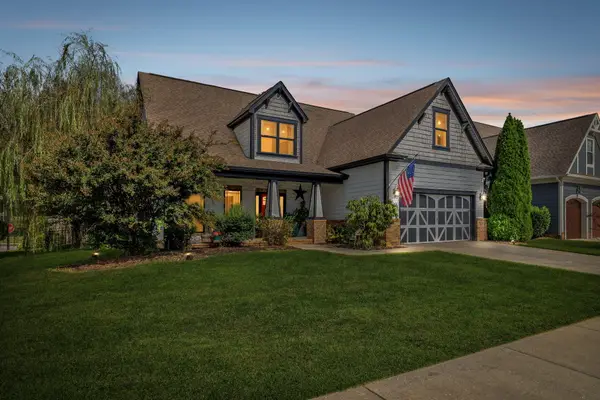 $580,000Active4 beds 3 baths2,650 sq. ft.
$580,000Active4 beds 3 baths2,650 sq. ft.9507 Rookwood Circle, Ooltewah, TN 37363
MLS# 1522054Listed by: CRYE-LEIKE, REALTORS - New
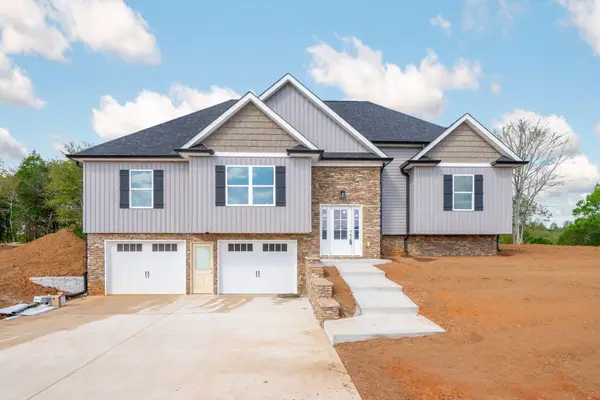 $449,900Active3 beds 2 baths1,900 sq. ft.
$449,900Active3 beds 2 baths1,900 sq. ft.8052 Abraham Lane, Ooltewah, TN 37363
MLS# 1522170Listed by: KELLER WILLIAMS REALTY - New
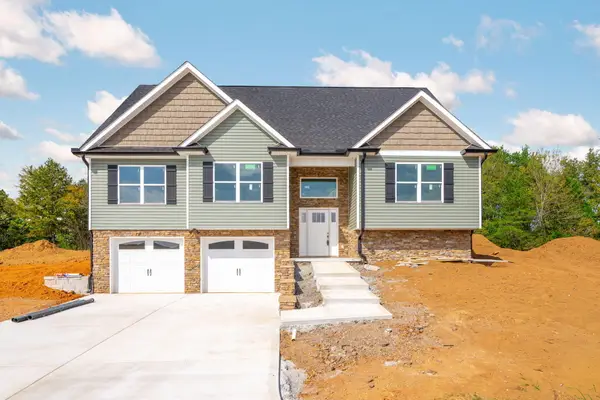 $449,900Active3 beds 2 baths1,900 sq. ft.
$449,900Active3 beds 2 baths1,900 sq. ft.8058 Abraham Lane, Ooltewah, TN 37363
MLS# 1522172Listed by: KELLER WILLIAMS REALTY - New
 $49,000Active0.93 Acres
$49,000Active0.93 Acres7215 Flagstone Drive, Ooltewah, TN 37363
MLS# 1522164Listed by: RE/MAX RENAISSANCE REALTORS - New
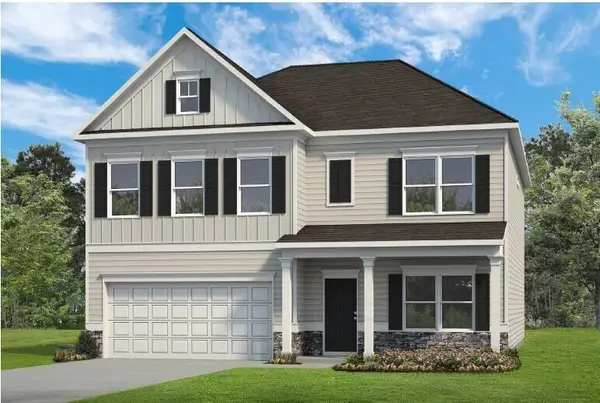 $449,900Active4 beds 3 baths3,005 sq. ft.
$449,900Active4 beds 3 baths3,005 sq. ft.8159 Harbour Chase Lp, Ooltewah, TN 37363
MLS# 1522141Listed by: SDH CHATTANOOGA LLC - New
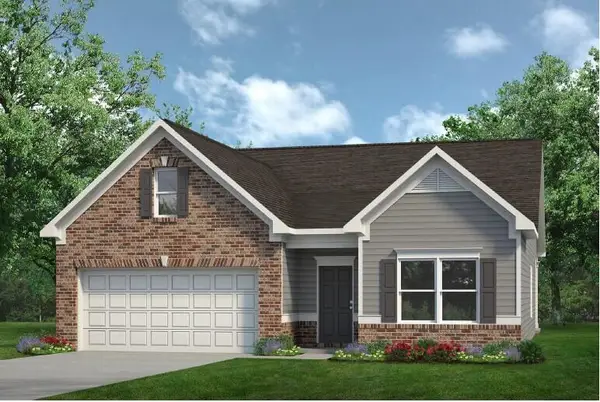 $395,460Active3 beds 3 baths1,740 sq. ft.
$395,460Active3 beds 3 baths1,740 sq. ft.8139 Harbour Chase Lp, Ooltewah, TN 37363
MLS# 1522143Listed by: SDH CHATTANOOGA LLC - New
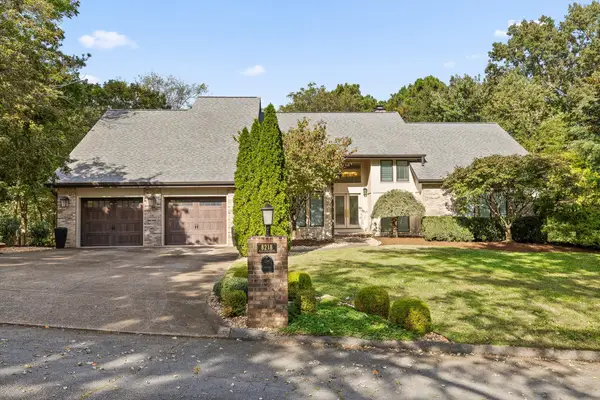 $1,195,000Active5 beds 6 baths5,284 sq. ft.
$1,195,000Active5 beds 6 baths5,284 sq. ft.8218 Mill Race Drive, Ooltewah, TN 37363
MLS# 1522137Listed by: 35 SOUTH REAL ESTATE & DESIGN, LLC - New
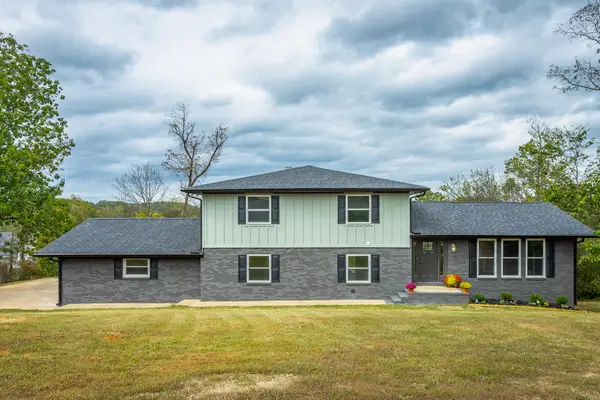 $509,900Active4 beds 3 baths2,639 sq. ft.
$509,900Active4 beds 3 baths2,639 sq. ft.8178 Savannah Hills Drive, Ooltewah, TN 37363
MLS# 1522138Listed by: UNITED REAL ESTATE EXPERTS - New
 $300,000Active15.55 Acres
$300,000Active15.55 Acres8002&8028 Abraham Lane, Ooltewah, TN 37363
MLS# 1522125Listed by: KELLER WILLIAMS REALTY
