8897 Silver Maple Drive, Ooltewah, TN 37363
Local realty services provided by:Better Homes and Gardens Real Estate Jackson Realty
8897 Silver Maple Drive,Ooltewah, TN 37363
$580,000
- 4 Beds
- 4 Baths
- 2,566 sq. ft.
- Single family
- Active
Listed by:lora lynch
Office:keller williams realty
MLS#:1521508
Source:TN_CAR
Price summary
- Price:$580,000
- Price per sq. ft.:$226.03
- Monthly HOA dues:$75
About this home
Welcome to this immaculate 4-bedroom, 3.5-bath home that offers comfort, flexibility, and exceptional living both inside and out. Step onto the large front porch and into a thoughtfully designed floor plan featuring two spacious primary suites on the main level—perfect for multi-generational living or hosting guests in style.
Upstairs, you'll find two additional bedrooms and a versatile bonus room ideal for a home office, media space, or playroom. The home has been meticulously maintained and cleaned, making it truly move-in ready.
Enjoy the outdoors from your covered back porch overlooking a fenced-in backyard, perfect for relaxing or entertaining.
Located in a gated neighborhood filled with top-tier amenities including a community pool, tennis and pickleball courts, playground, and peaceful ponds for fishing, this home offers not just a place to live, but a lifestyle to love.
Contact an agent
Home facts
- Year built:2019
- Listing ID #:1521508
- Added:1 day(s) ago
- Updated:October 10, 2025 at 02:49 PM
Rooms and interior
- Bedrooms:4
- Total bathrooms:4
- Full bathrooms:3
- Half bathrooms:1
- Living area:2,566 sq. ft.
Heating and cooling
- Cooling:Central Air
- Heating:Central, Heating
Structure and exterior
- Roof:Shingle
- Year built:2019
- Building area:2,566 sq. ft.
- Lot area:0.18 Acres
Utilities
- Water:Public, Water Connected
- Sewer:Public Sewer, Sewer Connected
Finances and disclosures
- Price:$580,000
- Price per sq. ft.:$226.03
- Tax amount:$2,001
New listings near 8897 Silver Maple Drive
- New
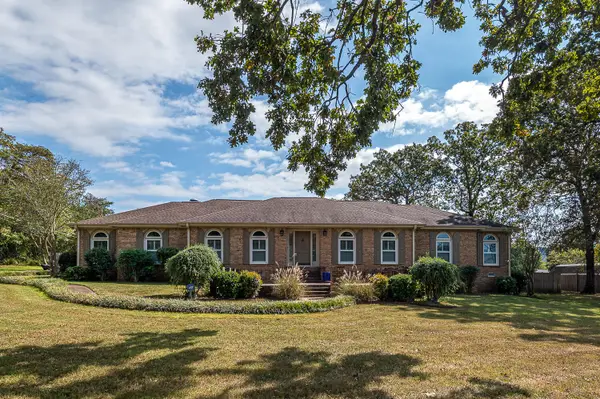 $585,000Active3 beds 3 baths2,669 sq. ft.
$585,000Active3 beds 3 baths2,669 sq. ft.6820 Ooltewah Georgetown Road, Ooltewah, TN 37363
MLS# 1522089Listed by: CRYE-LEIKE REALTORS - Open Sat, 11am to 1pmNew
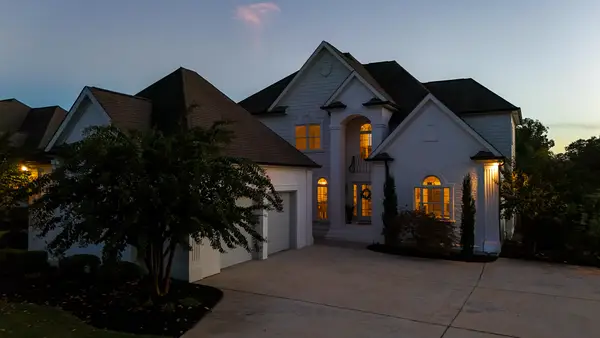 $825,000Active5 beds 4 baths3,611 sq. ft.
$825,000Active5 beds 4 baths3,611 sq. ft.8410 Rambling Rose Drive, Ooltewah, TN 37363
MLS# 1522028Listed by: KELLER WILLIAMS REALTY - New
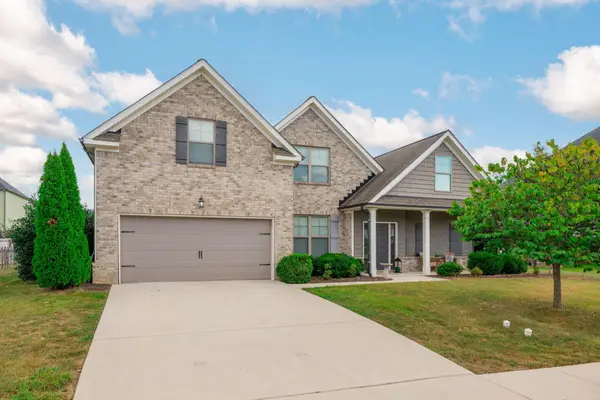 $525,000Active4 beds 4 baths2,693 sq. ft.
$525,000Active4 beds 4 baths2,693 sq. ft.7470 Blazing Star Court, Ooltewah, TN 37363
MLS# 3011853Listed by: GREATER CHATTANOOGA REALTY, KELLER WILLIAMS REALTY - New
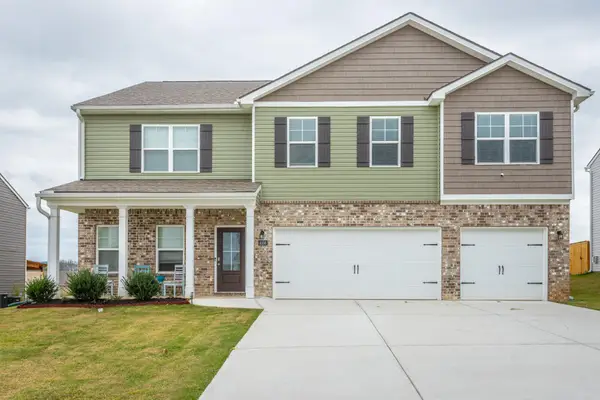 $469,900Active5 beds 5 baths3,474 sq. ft.
$469,900Active5 beds 5 baths3,474 sq. ft.8558 Briar Rose Place, Ooltewah, TN 37363
MLS# 1522045Listed by: KELLER WILLIAMS REALTY - New
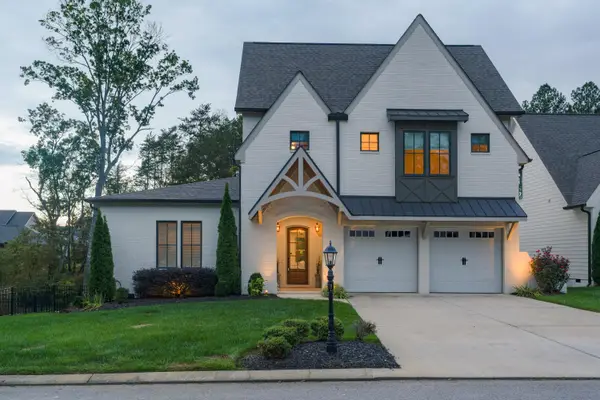 $1,100,000Active4 beds 4 baths2,943 sq. ft.
$1,100,000Active4 beds 4 baths2,943 sq. ft.9550 Wolf Creek Trail, Ooltewah, TN 37363
MLS# 1522035Listed by: KELLER WILLIAMS REALTY - Open Sun, 2 to 4pmNew
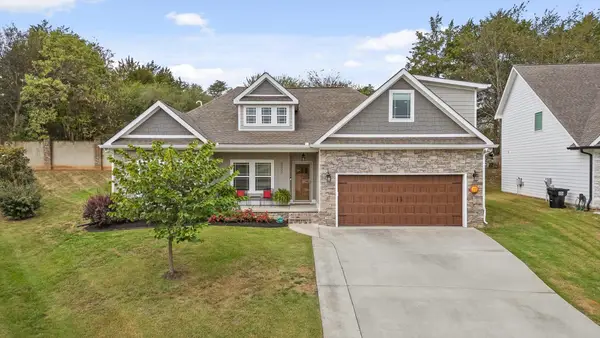 $485,000Active4 beds 3 baths2,120 sq. ft.
$485,000Active4 beds 3 baths2,120 sq. ft.8020 Hodges Way, Ooltewah, TN 37363
MLS# 1522023Listed by: KELLER WILLIAMS REALTY - New
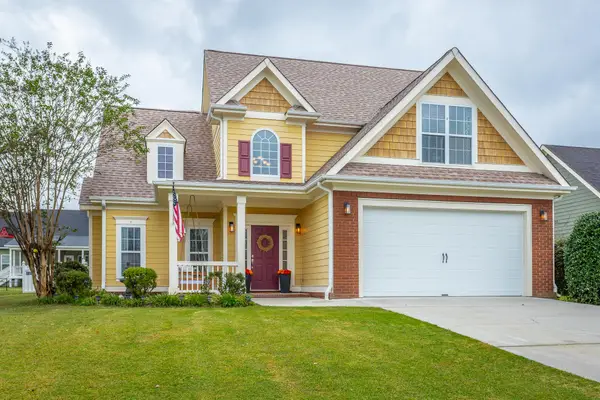 $425,000Active3 beds 3 baths2,045 sq. ft.
$425,000Active3 beds 3 baths2,045 sq. ft.8422 Lexie Lane, Ooltewah, TN 37363
MLS# 1521897Listed by: EXP REALTY LLC - Open Fri, 1 to 5pmNew
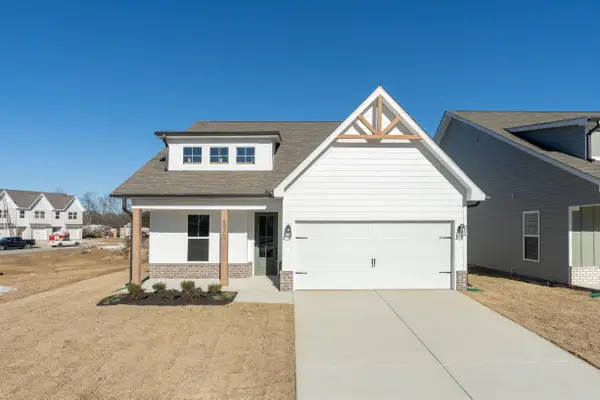 $424,000Active4 beds 3 baths2,390 sq. ft.
$424,000Active4 beds 3 baths2,390 sq. ft.6578 Elizabeth Ann Way #Lot 109, Ooltewah, TN 37363
MLS# 1521964Listed by: WOODY CREEK REALTY, LLC - New
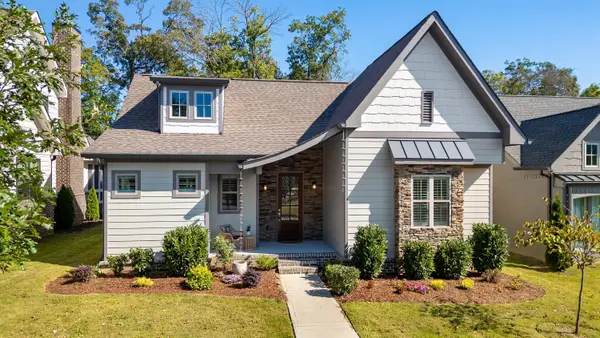 $619,000Active3 beds 4 baths2,392 sq. ft.
$619,000Active3 beds 4 baths2,392 sq. ft.9281 Skyfall Drive, Ooltewah, TN 37363
MLS# 1521913Listed by: KELLER WILLIAMS REALTY
